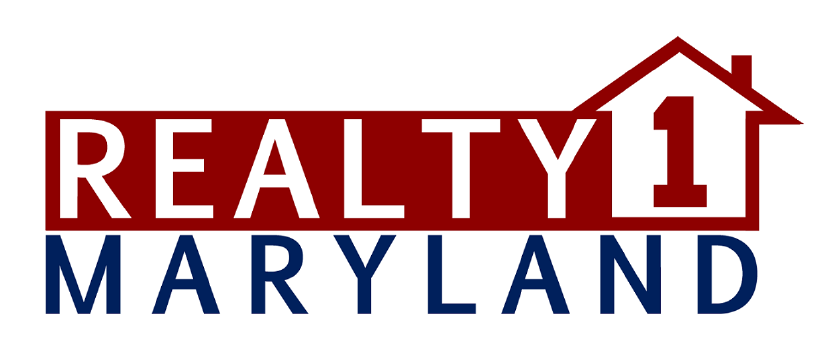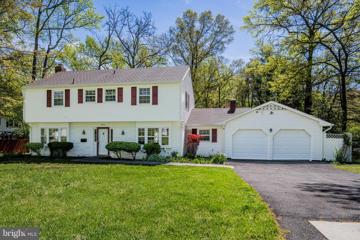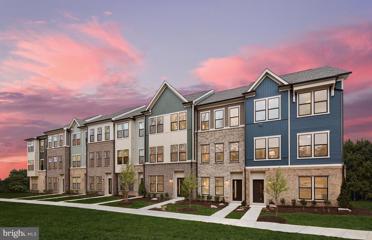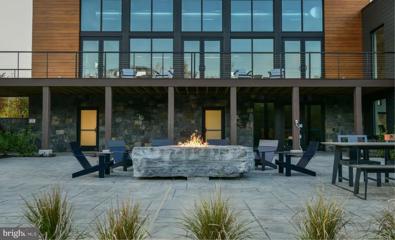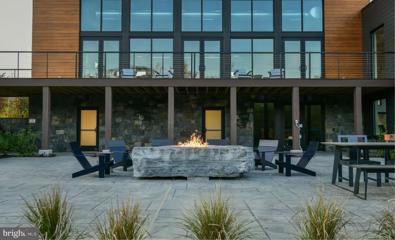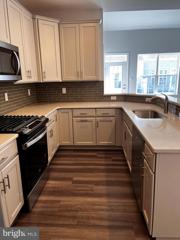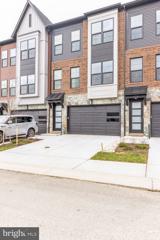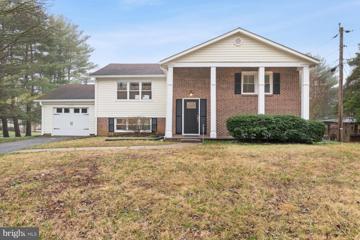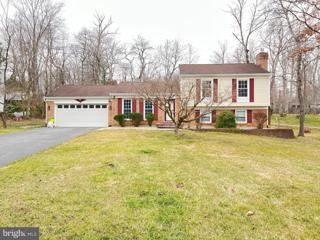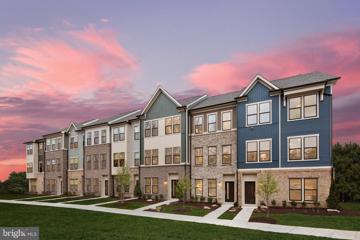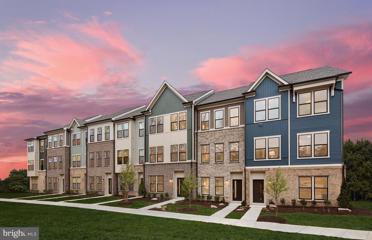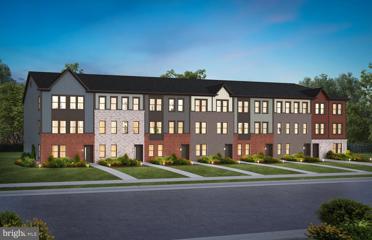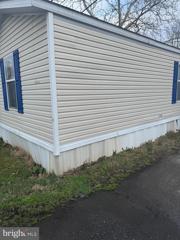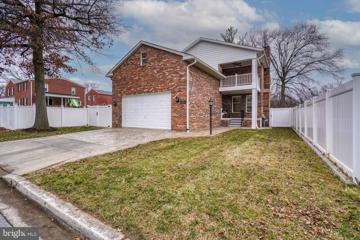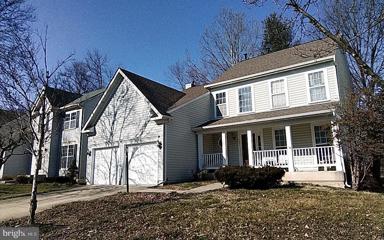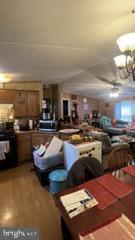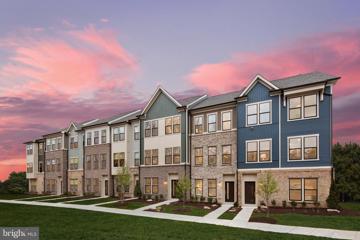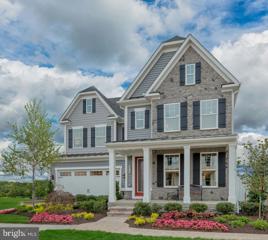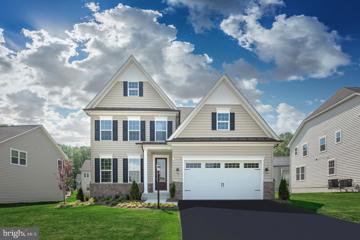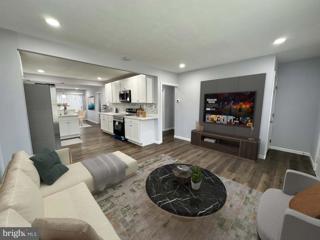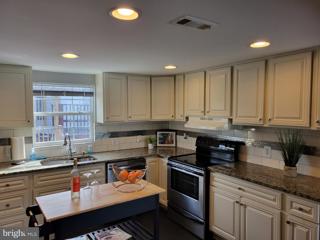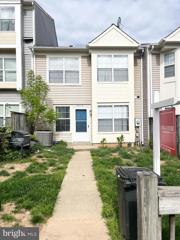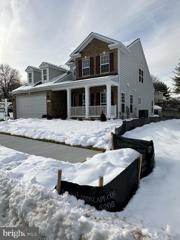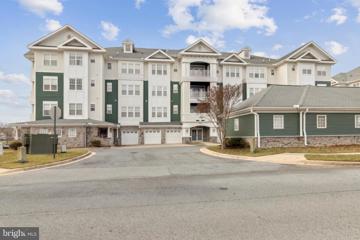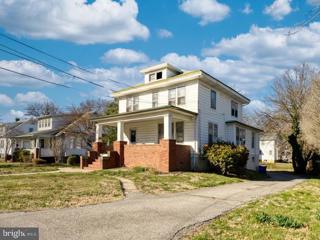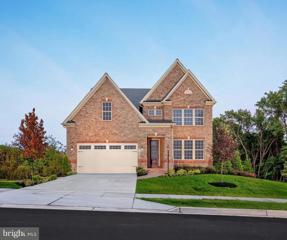|
|||||||||||||||||||||
 |  |
|
Laurel MD Real Estate & Homes for Sale83 Properties Found
51–75 of 83 properties displayed
Open House: Saturday, 4/27 1:00-3:00PM
Courtesy: Cummings & Co. Realtors, (410) 823-0033
View additional infoStep inside this gorgeous, five-bedroom home located in the very desirable Montpelier Community. Situated right next door to the neighborhood pool, this classic Eton colonial has been renovated to include a main level bedroom with an en suite fully accessible bathroom, as well as a large, beautiful great room addition. That's where you'll find the centerpiece of the home: the spacious gathering space featuring cathedral ceilings and a wood-burning fireplace, which is just perfect whether you're hosting company or enjoying a cozy evening at home. Cooking couldn't be easier in the light-filled eat-in kitchen, with all modern appliances and a huge amount of pantry space. Enjoy eating meals in the comfort of your dining room, or take them outside to the fenced backyard, which, with its stone patio and established landscaping, is great for gardening, entertaining, and relaxing in nature. Laundry room is located on the main level and easily accessed. There is lots of storage space in the garage, as well as potential parking for a smaller car. Upstairs there are four bedrooms, each with brand new carpet, fresh paint and a ceiling fan. The owner's suite has a large walk-in closet and a full bathroom with a HUGE shower that was recently remodeled. The other upstairs bathroom was also recently remodeled with beautiful finishes. Yearly homeowners association fee of $325 gives you access to the community pool and a great playground as well as basketball, tennis/pickleball courts, baseball field and a soccer field which are all right next door! Easy commute to University of Maryland, Fort Meade, Washington DC, Baltimore and Annapolis.
Courtesy: Monument Sotheby's International Realty, (410) 525-5435
View additional infoThe Baywood features 1,563 sf of indoor living space. The main level features a center kitchen layout with island, 42-inch cabinets, granite counters, and stainless-steel appliances. The Owner's Bedroom has 2 WIC's, owner's bath w/shower and double vanity. The secondary bedrooms offer generous space and private bath. Watershed is an amenity rich community close to BW Pkwy, Rt 32 ,Rt 198, and commuter trains. Open House: Saturday, 4/27 11:00-5:00PM
Courtesy: RE/MAX Gateway, (703) 652-5777
View additional infoNEW CONSTRUCTION. BLUEMONT MODEL HOME ; LUXURY 4 LEVELS; 2 CAR GARAGE TOWNHOME. 2,803 SQ. FT. QUICK MOVE-IN AVAILABLE!!! White Maple Full Overlay Cabinets Kitchen & Baths; Quartz Kitchen Countertop; Bosch Appliances; LVP Hard Plank 7" Floors Main Level. Oak Stairs all levels, Sundeck with Custom Covered Deck great for extended living. Custom Decorated Trim, Lights, Paint, Area Rugs. Backs to Trees and So Much More!! Amenity Filled Premier Community Located in the Heart of Laurel; Minutes to Retail, Downtown Baltimore & Washington DC. One of the Largest Award-Winning Floorplan in Watershed. This is a must see. $653,900296 Alluvium Drive Laurel, MD 20724Open House: Saturday, 4/27 11:00-5:00PM
Courtesy: RE/MAX Gateway, (703) 652-5777
View additional infoNEW CONSTRUCTION. LUXURY 3 LEVEL; 3 BDRMS; 3 FULL & 1 HALF BATHS; FINISHED REC ROOM TO REAR YARD SPACE; 2 CAR GARAGE TOWNHOME. 2,365 SQ. FT. FEBRUARY/MARCH 2024 MOVE-IN!!! White Maple Full Overlay Cabinets Kitchen & Baths; Quartz Kitchen Countertop; Bosch Gourmet Appliances; LVP Hard Plank 7" Floors Throughout w/Oak Stairs All Levels. Sundeck Backs to Trees and So Much More!! Amenity Filled Premier Community Located in the Heart of Laurel; Minutes to Retail, Downtown Baltimore & Washington DC. Photos are of model. $729,0548635 Hines Circle Laurel, MD 20723
Courtesy: Northrop Realty, (410) 465-1770
View additional infoThis Villa will be move in Ready In July. located in the Enclave at Hines Farm providing a total of 63 homesites with Villas and detached Single Family homes for the 55 and Better Group. Only 1.5 miles from Maple Lawn, this community will feature a Clubhouse with a meeting room, kitchen, dining area, library, and exercise room. Letâs not forget the popular Pickleball court. The Donleigh Villa has many floor plans layouts to select from to accommodate most lifestyles. The upgraded package will include brick water table to grade, stone countertop in the Owners Suite, finished lower level with rec room and full bath, garage door remotes, full SS Appliance package, frameless shower door in primary suite, EVP Hardwood in Foyer, Kitchen/Dining Room , Family room, Hallway, stacked washer/dryer, tankless water heater and 30 yr architectural shingles to name a few. If you are interested in visiting the Community please call our office $639,900278 Alluvium Dr Laurel, MD 20724
Courtesy: SkyMax Realty
View additional infoPRICE REDUCED! Discover the elegance of the Bluemont's three-level luxury townhome, nestled within the picturesque Watershed community in Laurel. Featuring an open floor plan with 3 bedrooms, 3 full baths, 1 half bath, complemented by a finished rec room opening to rear yard . Enjoy elegant white Maple full overlay kitchen cabinets complemented by quartz kitchen countertops and Bosch Gourmet appliances. LVP hard plank flooring flows throughout with much more. Step onto the sun deck overlooking tranquil trees. Complete with a two-car garage, spanning over 2300+ square feet of refined living. Conveniently located minutes away from shopping, downtown Baltimore, and Washington DC. $715,00010537 Gorman Road Laurel, MD 20723
Courtesy: NextHome Envision, (301) 881-6398
View additional infoIntroducing a stunning masterpiece! This completely renovated gem boasts 3 bedrooms on the upper level, each paired with two exquisite, fully renovated bathrooms. The heart of the home is a sleek open floor plan, showcasing a gourmet kitchen with premium finishes and top-tier appliances. Unwind in the spacious family room and dining area, perfect for entertaining loved ones. Step out onto the brand new deck and bask in the serenity of the expansive backyard, nestled on a coveted corner lot. The walk-out basement offers additional luxuries, including two more bedrooms, a full bath, and a second kitchen for ultimate convenience. Outside, revel in the beauty of new siding, a one-car garage, and a half-acre paradise. Prime location puts you moments from Maple Lawn, Route 29, Route 216, and Route 95. Make sure to watch the video provided. Don't miss this rare opportunity - schedule a visit today and make this incredible home yours! $675,0008668 Doves Fly Way Laurel, MD 20723
Courtesy: United Realty, Inc.
View additional infoPRICE REDUCED! Welcome to your dream home! Located in the highly sought-after Pyramid school district, this stunning property offers the perfect blend of convenience and serenity. Just a mere 5-minute drive from highway 95, commuting is a breeze, ensuring you spend less time on the road and more time enjoying the comforts of home. Situated only 4 minutes away from the picturesque Rocky George Reservoir, outdoor enthusiasts will relish in the abundance of recreational opportunities right at their doorstep. Whether it's fishing, boating, or simply soaking in the natural beauty, this location has it all. Meticulously maintained by its owner, this property exudes pride of ownership at every turn. Step inside and be greeted by a spacious and inviting interior, highlighted by a large Livingroom that floods the home with natural light, creating the perfect spot for relaxation or entertaining guests. Outside, the expansive grounds provide ample space for all your outdoor activities, from gardening to hosting summer barbecues. Nestled within a quiet community, you'll enjoy peace and tranquility, making it the ideal retreat from the hustle and bustle of city life. Don't miss your chance to own this exceptional property that offers the perfect combination of convenience, comfort, and charm. Schedule your showing today and make this house your forever home! Open House: Saturday, 4/27 10:30-4:30PM
Courtesy: Monument Sotheby's International Realty, (410) 525-5435
View additional infoThe new Halston Townhome at Watershed is an interior Unit that features up to 5 Bedrooms & 4.5 Baths with a Rooftop Terrace as well as a 2-Car rear-load Garage. The luxurious Halston Townhome features a rear Gourmet Kitchen with an island with the option of a Deck off the Kitchen. Choose a 2-sided Fireplace between the Gathering Room & Café to create ambiance in your home. The 4th story Loft & Rooftop Terrace gives you outdoor living space. $534,990314 Ibis Court Laurel, MD 20724Open House: Saturday, 4/27 10:30-4:30PM
Courtesy: Monument Sotheby's International Realty, (410) 525-5435
View additional infoThe Frankton townhome at Watershed is 1,948 square feet of living space. The Frankton features 3 bedrooms, 2 Full Baths and a Powder Room. Enjoy the Frankton's spacious living area & open café as well as the large island perfect for gathering in the rear kitchen area. The owner's suite features his-&-her walk-in closets. Enjoy an optional deck located off of the kitchen. The Frankton also has a convenient 2-car garage, perfect for your car & storage space. Watershed is an amenity rich community close to BW Pkwy, Rt 32 and Rt 198, and easy access to commuter trains. Open House: Saturday, 4/27 10:30-4:30PM
Courtesy: Monument Sotheby's International Realty, (410) 525-5435
View additional infoThe Jayton features 2789 square feet of living space over 4-above-grade-levels! The home is standard with 3 beds & 2.5 baths, but can go up to 5 beds & 4.5 baths, making it live like a single family home. The main level features a rear kitchen layout with a large island and ample cabinet space. The Owner's Bedroom offers a large walk-in closets and en suite Bath with dual vanities. The secondary bedrooms offer generous space/closets. Laundry is on bedroom level for convenience. Watershed is an amenity rich community close to BW Pkwy, Rt 32 ,Rt 198, and commuter trains. $114,99957 S- Paula St Laurel, MD 20724
Courtesy: Compass, (202) 386-6330
View additional infoWhy purchase a condo, enjoy the feeling of a single family home here at Parkway Village. This 3bdr 2 ba modular home has two private parking spaces, all brand new appliances including washer and dryer, stove, and dishwasher. This home is perfect for a first time homebuyer, enjoy a single family feel at the price of condo! Best of all NO property taxes to pay. Convenient to FT Meade, BWI, BW Parkway, 1-95, Marc Train, and shopping! Contact 21st Mortgage for the financing for manufactured home! $710,000505 Fairlawn Avenue Laurel, MD 20707
Courtesy: Redfin Corp, 301-658-6186
View additional infoAbsolute must see all brick colonial on quiet street yet close to everything, offering five bedrooms, four of which have en-suite bathrooms. Come experience the luxurious comfort on 3 finished levels with contemporary updates, expanded footprint and open floor plan that flows seamlessly through spacious rooms. An abundance of expansive windows ensures that every inside space is bathed in natural light, while the generous side and back patio invite anyone seeking outdoor enjoyment. Entering in this light-filled home through the covered front porch, you will find classic elements like hardwood floors on the main level, high ceilings, a large living room with gas-burning fireplace, main floor laundry and open kitchen dining area. Grilling and entertaining is made easy from the kitchen by both an adjacent separate dining room and patio that facilitates perfect flow between indoors and out. The main level is completed by a full bathroom and an additional room offering great versatility: use them as a main-level bedroom, home office, or playroom. The upper level is home to the primary bedroom with a large walk-in closet, private deck and en-suite bathroom and bonus room. In addition upstairs you will find two more bedrooms, both with their own bathrooms. This beautiful home has so much to offer to include a fully finished basement with 8 ft. ceilings, potential 5th bedroom, full bathroom and plenty of rec space. Oversized fully fenced level yard with maintenance free vinyl fencing, 2000 sq. ft. stamped concrete patio. Dual HVAC system for ample cooling and heating, recessed lights, huge 2 car garage, 2 decks and thoughtful finishes throughout.
Courtesy: Maryland REO Realty, LLC, 301-497-9400
View additional info
Courtesy: Compass, (202) 386-6330
View additional infoPRICE REDUCTION! Sellers ready for quick and easy sale! Welcome to Parkway Village where you will enjoy single family living @ condo prices...best of all (no property taxes!) This Double Wide Manufactured home needs little work to make it fabulous. Private driveway for two vehicles. Contact me immediately for private showing! Proof of funds needed at the time of showing. Serious Buyers only! $559,990318 Ibis Court Laurel, MD 20724Open House: Saturday, 4/27 10:30-4:30PM
Courtesy: Monument Sotheby's International Realty, (410) 525-5435
View additional infoThe new Halston Townhome at Watershed is an interior Unit that features up to 5 Bedrooms & 4.5 Baths with a 2-Car rear-load Garage. The luxurious Halston Townhome features a rear Gourmet Kitchen with an island with the option of a Deck off the Kitchen. Choose a 2-sided Fireplace between the Gathering Room & Café to create ambiance in your home. $1,149,9908404 Bald Eagle Court Laurel, MD 20723
Courtesy: Keller Williams Lucido Agency, (410) 465-6900
View additional infoNVHomes at Wellington Farms. Luxurious single-family homes in the Maple Lawn area with beautiful setting and community amenities including swimming pool, clubhouse, playground and trail system. The Tyler single-family home with a first floor bedroom, private bath and walk-in closet makes convenient living look better than ever. Behind the first floor bedroom is a formal dining room is ideal for any occasion. Off the 2-car garage, a family entry leads to a gourmet kitchen with walk-in pantry and a large island overlooking a grand family room. A 2nd floor loft leads to 3 bedrooms with walk-in closets and full baths. Your opulent ownerâs suite is highlighted by 2 walk-in closets and a spa-like double vanity bath. Photos are of a finished model and are for viewing only. Sales Gallery open Thursday-Monday 11am-5pm, Brokers warmly welcomed. $1,068,9858400 Bald Eagle Court Laurel, MD 20723
Courtesy: Keller Williams Lucido Agency, (410) 465-6900
View additional infoNVHomes at Wellington Farms Danville plan is a luxurious single-family homes in the Maple Lawn area with ample included features, sizable floorplans, pool, & clubhouse. Come discover the NV difference today! The Danville single-family home offers a craftsman's eye for detail that never fails to delight. Enter the welcoming foyer and be greeted by a formal dining area. A tucked away study near the 2-car garage makes working from home easy. The gourmet kitchen includes a huge pantry and a gorgeous island. Upstairs, a foyer leads to a dramatic double entry into the luxury owner's suite, with its tray ceiling, dual walk-in closets and a spa-like bath. Three more bedrooms with walk-in closets and access to a bath finish the floor. Loft is host to bedroom #5. Complete the lower level for more living space.. Photos are of a finished model and are for viewing only. Hours Mon-Sat 10-5 and Sun 11-5. Brokers warmley welcomed. $559,9909877 Lyon Avenue Laurel, MD 20723
Courtesy: ALTRUIST REALTY, LLC.
View additional infoStep into the welcoming ambiance of this delightful rancher boasting three bedrooms, two bathrooms and a detached garage. Over 80K in top-to-bottom renovation. Tastefully and beautifully rehabbed home on a fenced lot. All bathrooms feature brand new beautiful marble tiles throughout. This home features a spacious modern open kitchen with stainless steel appliances, big living room and dining rooms, all with new gleaming floors. Kitchen features brand new white granite countertops. Oversized windows throughout flood the house with light in addition to nicely installed recessed lighting. Downstairs, the fully-finished lower level presents versatility, potentially functioning as an in-law suite or home office with a separate outdoor entrance. This level encompasses the den/ 4th bedroom, a sprawling recreation room and a laundry area. Outside is an impressively large fenced backyard where you can have additional outdoor living and/or entertainment. Backyard also features a nice sized deck landing on a paved porch for your outdoor furniture and/or grill. This home features a spacious detached 2 car garage in the backyard and concrete driveway leading to the backyard. Close to shopping and not far from Major highways leading to Washington DC and Baltimore. A commuter's DREAM! Virtually staged FOR YOU, the discerning buyer, to help you picture the endless furnishing opportunities for this spacious and beautiful home. A true gem waiting for its new owner. ABSOLUTELY GORGEOUS INSIDE! $130,9005 Gail Street S Laurel, MD 20724
Courtesy: Berkshire Hathaway HomeServices PenFed Realty, (410) 465-4440
View additional infoWelcome to 5 Gail St S, a MOVE IN READY delightful residence nestled in the vibrant community of Laurel, MD. This charming 3-bedroom, 2-bathroom home is an ideal choice for first-time homebuyers with improvements throughout! Fresh paint, newly refinished kitchen cabinets and stainless steel appliances. New kitchen island included. Deck recently painted/refinished. The primary bedroom offers a peaceful retreat with its spacious layout and ensuite bathroom, providing convenience and privacy. Two additional bedrooms offer flexibility for guests, a home office, or a personal sanctuary to unwind. Convenient driveway with 2 parking spaces. Location offers easy access to local amenities, shopping, dining and entertainment options. NO property taxes! Water included in monthly ground rent. Schedule your showing today! $340,00014315 S Shore Court Laurel, MD 20707
Courtesy: Long & Foster Real Estate, Inc.
View additional infoNewly renovated kitchen with upgraded appliances. All new hardwood floors. Originally built in 1987. Itâs a 2 Bed, 1.5 Bath, in the heart of Laurel. Next to the Laurel Shopping Center. Washer and dryer included. Ready to move in! Bring in your offers $889,9118684 Hines Circle Laurel, MD 20723
Courtesy: Northrop Realty, (410) 465-1770
View additional infoWelcome to your New Home located within the 55 and Better community is West Laurel. Yes its ready to have you move in! Minutes from Maple Lawn shopping areas with easy access to the Major routes. This Ellicott II floor plan has a Brick front, 3 bedrooms with 3.5 baths, primary suite on the first level, gourmet kitchen with 36 inch gas cook top , single wall oven and microwave, 2 car garage, Luxury plank flooring on the first level, 12x18 patio for entertaining and is completely finished at 2987 SF ( which includes a finished lower level with full bath and rec area. Plus so much more. Call today for your tour of this property.
Courtesy: Engel & Volkers Washington, DC
View additional infoOPEN HOUSE - APRIL 14th, 2PM-4PM. Bright and spacious condo in beautiful Victoria Falls! Second floor unit with large rooms and tons of light. Large kitchen with loads of cabinets and counter space. Separate dining room that leads to a comfortable living room and access to a private balcony. Two oversized bedrooms both with ensuite bathrooms. Excellent closet space. Hardwood floors. In-unit washer and dryer. Separately deeded garage parking. Pet friendly 55+ community with many amenities including clubhouse, pool, workout facility, tennis, and beautifully landscaped exterior spaces.
Courtesy: Smart Realty, LLC, 3012525515
View additional infoWELCOME to a one of a kind updated home in the HEART of Laurel! You have to see this amazing home to believe it! With a total of 8 bedrooms, 3 full bathroom, this home is Perfect for a big family or to acquire additional rental income. Has 2 main level bedrooms, living room. dining room and kitchen. The au pair suite upstairs includes 3 bedrooms and full bath. Fully renovated basement offers 3 large bedrooms, a full bath in the historic district of Laurel. Convenient to all major arteries. Close proximity to the train station, many commuter routes, shopping, and restaurants. You can even walk to downtown Main Street! $1,064,9908229 Kathryn Court Laurel, MD 20723
Courtesy: Keller Williams Lucido Agency, (410) 465-6900
View additional infoNVHomes at Wellington Farms Danville plan is a luxurious single-family home in the Maple Lawn area with ample included features, sizable floorplans, pool, & clubhouse. Come discover the NV difference today! The Danville single-family home plan offers a craftsman's eye for detail that never fails to delight. Enter the welcoming foyer and be greeted by a formal dining area. A tucked away study near the 2-car garage makes working from home easy. The gourmet kitchen includes a huge pantry and a gorgeous island. Upstairs, a foyer leads to a dramatic double entry into the luxury owner's suite, with its tray ceiling, dual walk-in closets and a spa-like bath. Three more bedrooms with walk-in closets and access to a bath finish the floor. Complete the lower level for more living space. Photos are of a finished model and are for viewing only. Hours Mon-Sat 10-5 and Sun 11-5.
51–75 of 83 properties displayed
How may I help you?Get property information, schedule a showing or find an agent |
|||||||||||||||||||||||||||||||||||||||||||||||||||||||||||||||||
Copyright © Metropolitan Regional Information Systems, Inc.
