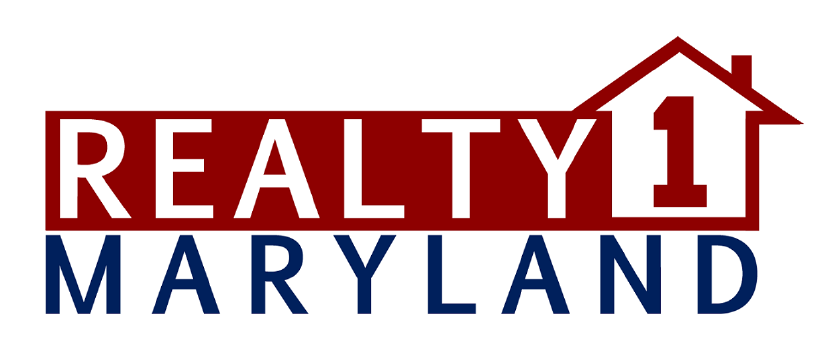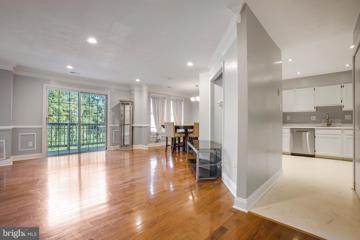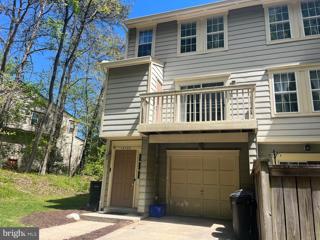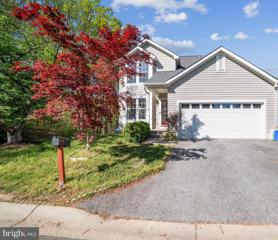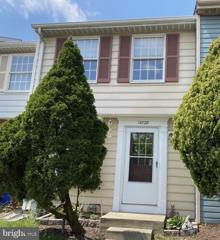|
|||||||||||||||||||||
 |  |
|
Burtonsville MD Real Estate & Homes for Sale4 Properties Found
The median home value in Burtonsville, MD is $430,000.
This is
lower than
the county median home value of $515,000.
The national median home value is $308,980.
The average price of homes sold in Burtonsville, MD is $430,000.
Approximately 75% of Burtonsville homes are owned,
compared to 22% rented, while
3% are vacant.
Burtonsville real estate listings include condos, townhomes, and single family homes for sale.
Commercial properties are also available.
If you like to see a property, contact Burtonsville real estate agent to arrange a tour
today!
1–4 of 4 properties displayed
Refine Property Search
Page 1 of 1 Prev | Next
Courtesy: Long & Foster Real Estate, Inc.
View additional infoPresenting 14726 Valiant, Burtonsville, MD, This two-bedroom home offers versatility with an entry-level space that can function as a third bedroom or generously-sized family room with a fireplace, a full bath, and a closet. This entry-level space can accommodate various living arrangements. Nestled in Burtonsville, Maryland's serene countryside, 14726 Valiant blends tranquility with convenience. Within reach of amenities like restaurants, shopping, and major highways, it provides an escape from city life. The next level's open-concept living and dining area boasts a freshly painted kitchen with new flooring and high-end Formica countertops. A large deck overlooks natural woods, perfect for relaxation. Upstairs, the primary bedroom and second bedroom both feature updated bathrooms. 14726 Valiant awaits as your tranquil oasisâact fast, as this gem won't stay on the market for long. The seller strongly prefers RGS.
Courtesy: RE/MAX United Real Estate
View additional infoThis home is priced to sell and has so many features to include fresh paint, new flooring, renovated baths. 3 bedrooms 2 1/2 baths new lighting, it boasts a large living space separate dining room and a gorgeous master bedroom en suite. You wonât be disappointed and will enjoy living here in this end unit townhome style condo. Pool is available for summer use and playgrounds are throughout the community. This home is well kept and easy to show
Courtesy: LuxHouse International Real Estate, (202) 802-8200
View additional infoWelcome 4100 Swiss Stone Drive. A charming 5-bedroom, 3.5-bathroom haven, meticulously renovated to epitomize modern comfort and elegance. Step into a large living room complemented by lustrous hardwood flooring gracing the main level. The inviting family room on the main level extends effortlessly to a tranquil wooded deck. Upstairs, discover four generously proportioned bedrooms accompanied by two full baths, offering serene retreats for relaxation. The lower level beckons with a spacious recreational area leading to a charming stone patio enveloped by a fenced backyard, all overlooking the picturesque backdrop of lush woods. The basement presents a cozy sanctuary, complete with an additional bedroom, full bath, and a convenient wet bar, ideal for gatherings and entertainment. Nestled within a prime location near routes 200, 95, and 198 at 29, this home seamlessly blends luxury living with accessibility. Don't miss out on this rare gem that promises to elevate your lifestyle to new heights!
Courtesy: Goldberg Group Real Estate, (240) 702-2600
View additional infoGREAT INVESTMENT PURCHASE, Tenant in place this is NOT vacant - Spacious and bright! This very well-kept 2 BR 1 Full and 1 Half Bath has a large kitchen and dining area along with a fully finished basement which can be used as a 3rd Bedroom with its own rear entrance. This unit features fresh paint throughout, newer flooring throughout, updated light fixtures, and new blinds. This property sits on a quiet cul-de-sac in the much desirable Saddle Creek neighborhood. This property has a fully fenced backyard, and is close to shopping, Rte 29, schools and more. Purchaser must be an investor buyer who will honor the lease term.
Refine Property Search
Page 1 of 1 Prev | Next
1–4 of 4 properties displayed
How may I help you?Get property information, schedule a showing or find an agent |
|||||||||||||||||||||||||||||||||||||||||||||||||||||||||||||||||
Copyright © Metropolitan Regional Information Systems, Inc.
