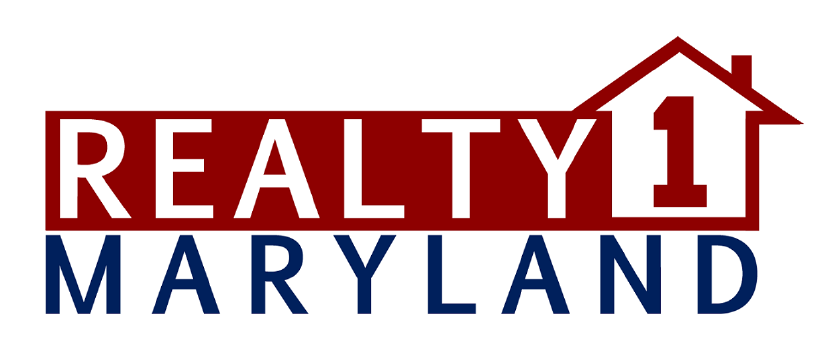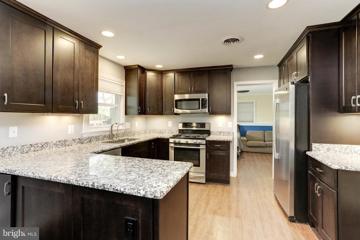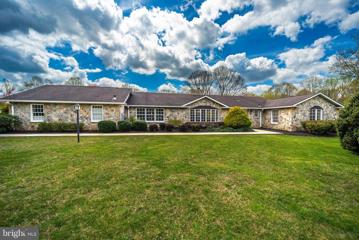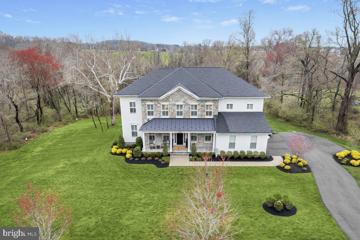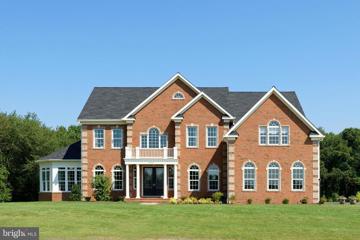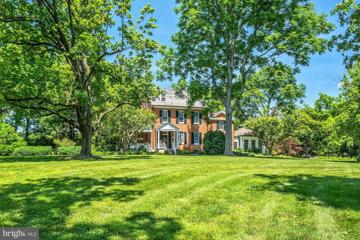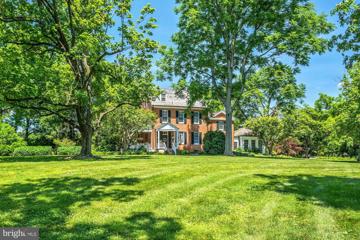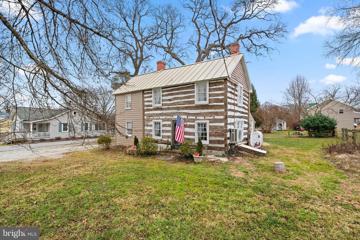|
|||||||||||||||||||||
 |  |
|
Highland MD Real Estate & Homes for Sale7 Properties Found
The median home value in Highland, MD is $960,000.
This is
higher than
the county median home value of $460,000.
The national median home value is $308,980.
The average price of homes sold in Highland, MD is $960,000.
Approximately 89% of Highland homes are owned,
compared to 8% rented, while
2% are vacant.
Highland real estate listings include condos, townhomes, and single family homes for sale.
Commercial properties are also available.
If you like to see a property, contact Highland real estate agent to arrange a tour
today!
1–7 of 7 properties displayed
Refine Property Search
Page 1 of 1 Prev | Next
Courtesy: Samson Properties, (301) 854-2155
View additional infoOFFER DEADLINE IS MONDAY, APRIL 29TH AT NOON!!! A rare find!! This beautiful home has it all! Updated kitchen with granite counters, high-end cabinetry, upgraded floors throughout, nice windows with lots of natural light, an sensible floor plan, upgraded bathrooms with beautiful tile - and don't forget the large, open, flat lot! Highland is so desirable because you have your own space, but you're close to everything. You're minutes from dining, shopping, entertainment and so much more! A perfect home! $1,375,0007089 Mink Hollow Road Highland, MD 20777Open House: Saturday, 4/27 11:00-1:00PM
Courtesy: Sachs Realty, (443) 318-4514
View additional infoThis stunning home boasts single-level luxury, private living with a large in-ground pool, professional landscaping, and so much more. The open floor plan offers gourmet eat-in kitchen with walk-in pantry, large rooms, hardwood floors throughout, recreation room with additional kitchen with a beautiful Arizona flagstone floor, mud-room with dog-shower, custom built office, media-brain closet that features the homes ethernet, camera and sound wiring throughout the home (inside and out). With almost 5 secluded acres, you have plenty of room to bring your horses (entire perimeter of property is fenced with 4 board fencing). Inside offers 3 wood-burning fireplaces (owners bedroom, dining room and living room), and a pellet stove in the recreation room. Existing wood burning stove does not convey in living room. Seller will provide $500 credit at settlement for owners to purchase glass fireplace doors should they choose to do so. Outside you'll find a large wrap-around deck, stone fireplace/grill, patios, large pool-deck with gazebo/pavilion, stone retaining walls, professional landscaping with boulders, a large detached garage, swing-set (great for adults too), and more! This luxury home-site is perfect for entertaining, and is conveniently located to all of life's essentials. Home has private driveway approximately 850' from Mink Hollow Road, and driveway is shared with 7091. Owner is a Maryland Licensed Real Estate Broker. Open House: Sunday, 4/28 1:00-3:00PM
Courtesy: Long & Foster Real Estate, Inc., (410) 730-3456
View additional infoWelcome to one of the finest luxury homes to hit the market in Howard County in quite some time. Located in the exclusive enclave of Highland Reserve, no expense has been spared on this Mitchell & Best masterpiece built in 2018. Boasting 5 bedrooms, 4.5 bathrooms and 6,971 total square feet, this Berkley Floorplan is sited on nearly an acre of land completely surrounded by breathtaking conservation area making the grounds feel expansive and manor-like. This estate features thoughtfully crafted, beautiful outdoor spaces on every level and is zoned for top-tier Howard County schools. The highlights of the stunning open-concept main level include a double-sided fireplace shared by the screened-in patio, wide-plank hand-scraped hardwood flooring, plantation shutters and two sets of staircases. The kitchen is appointed with a Sub-Zero refrigerator, a Wolf 6-burner cooktop, double oven, quartz countertops and designer pendant lighting. The butler pantry contains its own beverage fridge and leads to the dining room complete with designer chandelier, wallpaper and custom trim work. A large landing area and loft await at the top of the main staircase on the upper level. The primary bedroom features its own sitting area, covered balcony, and two expansive walk-in closets with custom organizers, one with a jewelry desk and dressing island. The primary bathroom is a spa-like retreat containing a dual shower head frameless shower, two large vanities and a free-standing tub. The secondary bedrooms share a buddy bath, while the guest bathroom features its own en suite bathroom, also with a frameless shower. Youâll find another bedroom with a large walk-in closet and full bathroom featuring even more designer finishes on the lower level. The large recreation room boasts a media area with built-in surround sound speakers, a large wet bar with beverage fridge and dishwasher, and a gym with rubberized flooring all leading to the impressive patio spaces outdoors. The gorgeous stone paver patio with built-in fire pit provides the perfect backdrop for entertaining. Thereâs a summer kitchen with granite countertops, custom lighting and a pergola. And the Trex deck features a lighted curved staircase and railings. 12218 Pleasant Springs Court is eleganceâ¦defined. $1,569,90013048 Highland Road Highland, MD 20777
Courtesy: Northrop Realty, (302) 539-2900
View additional infoWilliamsburg Homes stands out as a distinguished new home builder in Maryland, committed to crafting luxurious new construction homes marked by exceptional quality and meticulous attention to detail. Celebrating over 39 years of building excellence, they have established a reputation for creating homes that not only meet but exceed expectations in some of Maryland's most desirable locations. Their dedication is evident in their collaboration with skilled craftsmen, ensuring each home is a unique and high-quality masterpiece. One of their flagship designs, the Dorchester IV, epitomizes elegance and sophistication. This impressive estate home offers a wealth of customization options to suit diverse preferences and lifestyles. Key features include formal living and dining spaces, a spacious kitchen that opens into a two-story family room, and the added luxury of a private library or home office. Optional enhancements such as a morning room, conservatory, and even an elevator can be incorporated to elevate the living experience further. The second floor presents various configurations, including a buddy bath connecting bedrooms and the option for an elegant tray ceiling in the master bedroom, allowing homeowners to tailor their space to their exact specifications. Williamsburg Homes' commitment to providing lasting value, combined with their ability to create sought-after living spaces in prime locations, positions them as a top choice for those seeking a new home in Maryland. Their focus on working with dedicated craftsmen and providing personalized options like those in the Dorchester IV ensures that each home is not just a structure, but a sanctuary that homeowners can take pride in. $4,750,00013032 Highland Road Highland, MD 20777
Courtesy: Long & Foster Real Estate, Inc., (410) 730-3456
View additional infoHickory Ridge â one of the regionâs premier historic estates, offering classic period details & exemplary materials and craftsmanship on 52 acres in Highland, MD. The estate comprises the exceptional Manor House, a charming 1749 cottage/guest house, Carriage House/office, an English greenhouse, and first-class equestrian facilities. The Manor House boasts high ceilings and spacious rooms, including a stunning reception hall, formal living room, gracious dining room, a large, modern kitchen, original 1789 kitchen now used for family dining, paneled library, sunroom, and a mud room. Large bedrooms and modern baths occupy on the upper two levels, and the lower level features the incredible Jockey Club Pub (see photos) and an adjoining rec room. Working fireplaces grace the formal rooms, bedrooms, and the original kitchen. A large, covered side porch overlooks a lovely, recessed garden, and brick walkways lead to an underground wine cellar and a 50x25 heated pool. The bucolic setting is meticulously landscaped & graced by specimen trees, historic boxwoods, stacked-stone walls, & English-style gardens, adjoined by meadows, 4 ponds, woods, and trails. First-class equestrian facilities include two barns with a total of 20 stalls, a separate tack room & gym, double-fenced paddocks, run-in sheds, and exercise ring. Completing the grounds are a 3-car garage & a large equipment shed. Comprising 3 separately deeded parcels and approached by two tree-lined lanes, this historic estate offers luxury and comfort for family living, elegant space for grand entertaining, facilities to pursue your equestrian dreams, and a rare close-in sanctuary for those seeking privacy with easy access to area amenities. $4,750,00013032 Highland Road Highland, MD 20777
Courtesy: Long & Foster Real Estate, Inc., (410) 730-3456
View additional infoHickory Ridge â one of the regionâs premier historic estates, offering classic period details & exemplary materials and craftsmanship on 52 acres in Highland, MD. The estate comprises the exceptional Manor House, a charming 1749 cottage/guest house, Carriage House/office, an English greenhouse, and first-class equestrian facilities. The Manor House boasts high ceilings and spacious rooms, including a stunning reception hall, formal living room, gracious dining room, a large, modern kitchen, original 1789 kitchen now used for family dining, paneled library, sunroom, and a mud room. Large bedrooms and modern baths occupy on the upper two levels, and the lower level features the incredible Jockey Club Pub (see photos) and an adjoining rec room. Working fireplaces grace the formal rooms, bedrooms, and the original kitchen. A large, covered side porch overlooks a lovely, recessed garden, and brick walkways lead to an underground wine cellar and a 50x25 heated pool. The bucolic setting is meticulously landscaped & graced by specimen trees, historic boxwoods, stacked-stone walls, & English-style gardens, adjoined by meadows, 4 ponds, woods, and trails. First-class equestrian facilities include two barns with a total of 20 stalls, a separate tack room & gym, double-fenced paddocks, run-in sheds, and exercise ring. Completing the grounds are a 3-car garage & a large equipment shed. Comprising 3 separately deeded parcels and approached by two tree-lined lanes, this historic estate offers luxury and comfort for family living, elegant space for grand entertaining, facilities to pursue your equestrian dreams, and a rare close-in sanctuary for those seeking privacy with easy access to area amenities.
Courtesy: RE/MAX Advantage Realty
View additional infoBUILD YOUR DREAM HOME IN THE RIVER HILL HIGH SCHOOL DISTRICT! 2.56 acre property; zoned for both B1 commercial use and RRDEO residential use. Fantastic location in the River Hill High School district. Property contains original home, three bay garage w/ apartment above, and two additional outbuildings. The property is habitable in the current condition. All potential uses subject to county approval; build your dream home with your builder or one of ours - Expand on current dwellings and complete a renovation project - Occupy and use home/apartment as they are now - Run your business from this site - Redevelopment site for commercial use - Board/train horses. Please have your representative reach out for a full set of photos, zoning descriptions, soil samples, topography map, zoning map, floor plans of current homes, introductions to custom home builders, or a list of future potential uses. All parties interested in touring the property will be required to present proof of funds or an updated pre-approval prior to confirmation of appointment.
Refine Property Search
Page 1 of 1 Prev | Next
1–7 of 7 properties displayed
How may I help you?Get property information, schedule a showing or find an agent |
|||||||||||||||||||||||||||||||||||||||||||||||||||||||||||||||||
Copyright © Metropolitan Regional Information Systems, Inc.
