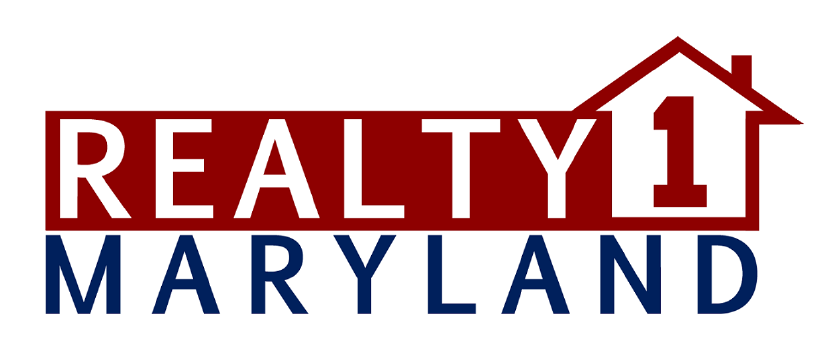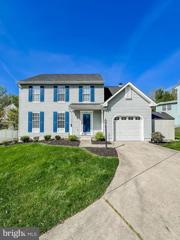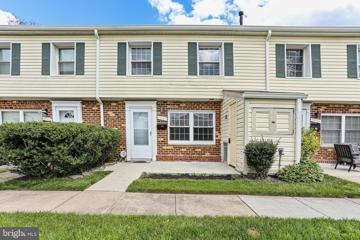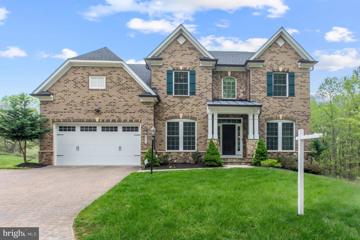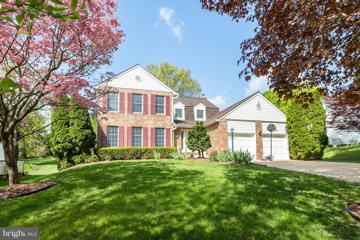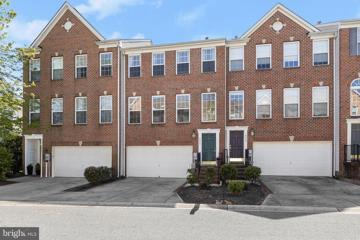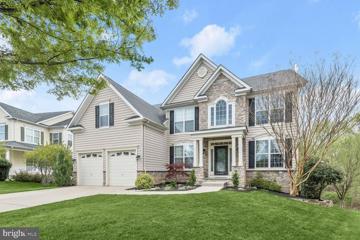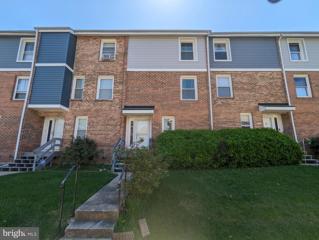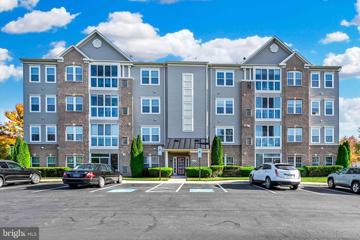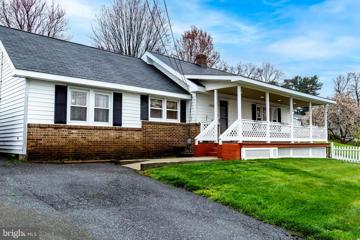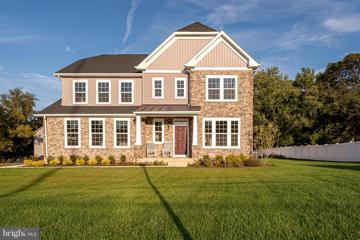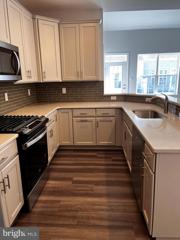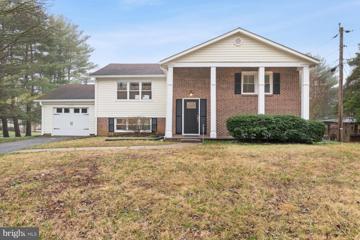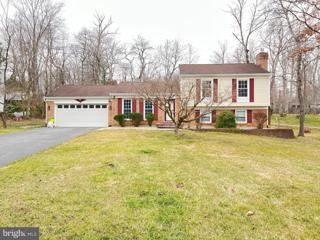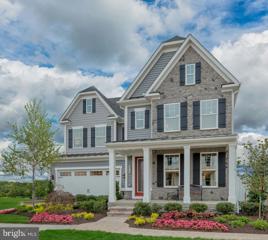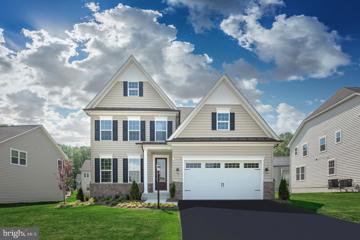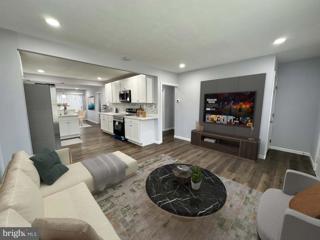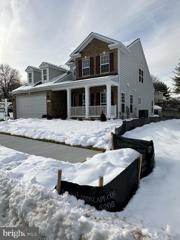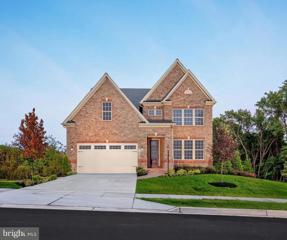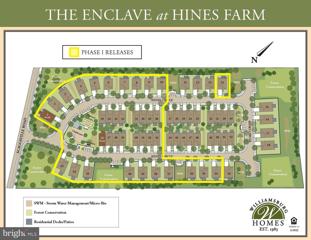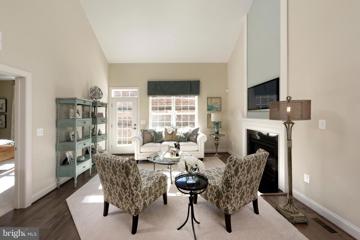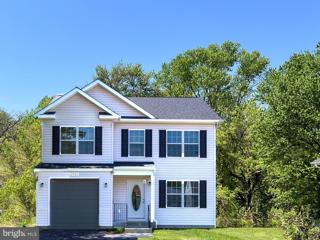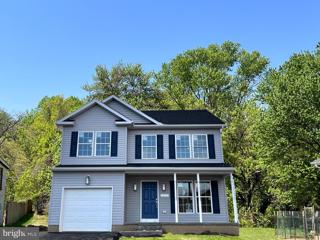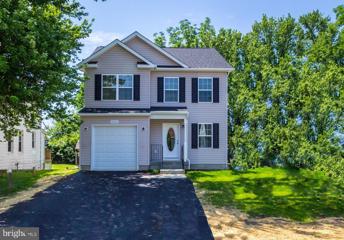|
|||||||||||||||||||||
 |  |
|
Laurel MD Real Estate & Homes for Sale23 Properties Found
The median home value in Laurel, MD is $480,000.
This is
higher than
the county median home value of $369,000.
The national median home value is $308,980.
The average price of homes sold in Laurel, MD is $480,000.
Approximately 50% of Laurel homes are owned,
compared to 43% rented, while
7% are vacant.
Laurel real estate listings include condos, townhomes, and single family homes for sale.
Commercial properties are also available.
If you like to see a property, contact Laurel real estate agent to arrange a tour
today!
1–23 of 23 properties displayed
Refine Property Search
Page 1 of 1 Prev | Next
Open House: Sunday, 4/28 11:00-3:00PM
Courtesy: Homecoin.com, (888) 400-2513
View additional infoBeautiful 3-level Colonial, nestled in the charming Kings Wood neighborhood of Laurel, boasting 4 bedrooms and 3.5 bathrooms. Upon entering, you are greeted by a spacious and elegant formal living room that seamlessly transitions into a sun-filled dining room. Adjacent, the kitchen includes stainless steel appliances and sleek cabinets, creating a stylish and functional space. The main floor is elevated by a living space featuring a cozy fireplace, ideal for unwinding and relaxation in a welcoming atmosphere. Together, these spaces offer a seamless flow for everyday living and entertaining. The upper level hosts 4 bedrooms, among them a generously sized master bedroom complete with a walk-in closet. The fully finished open basement is perfect for hosting, including recessed lighting, an open layout, ample storage space, and a full bathroom. Outside, the well maintained yard is perfect for outdoor activities and gardening, complemented by a shed providing storage for tools and equipment. Additionally, the property features a long driveway providing plenty of parking space. Nestled between Baltimore and Washington, D.C., this conveniently located home offers easy access to I-95, Rt. 1, and the Laurel MARC train station. Enjoy community perks like the North Laurel Community Center and nearby shopping at Columbia Mall and Arundel Mills. Located in a peaceful and friendly neighborhood, this is the ideal home within the Howard County school district. Welcome to your new sanctuary.
Courtesy: Cummings & Co. Realtors, (410) 823-0033
View additional infoMove in ready Whiskey Bottom THS complete with fresh paint throughout and new carpet on the second level. Main level features a light filled living room, updated kitchen, and half bath/laundry area. The second floor has two bedrooms, and one full bath. New closet doors and blinds throughout. Exterior features a patio and secure storage/utility shed. Close proximity to shopping and major commuting routes. Shows well. $1,190,0009975 Cypress Way Laurel, MD 20723Open House: Saturday, 4/27 1:00-3:00PM
Courtesy: EXP Realty, LLC, (888) 860-7369
View additional infoAbsolutely stunning colonial luxury single family home built by NVHomes, located in the beautiful and sought-after Howard County community of Wincopia Farms! This meticulously maintained 5 bedroom and 4.5 bath property, offers a perfect blend of modern comfort and convenience throughout. This home features an open floor plan complete with gleaming hardwood floors, stunning pillars, walls of windows, tons of natural light, granite counters, upgraded cabinets, stainless steel appliances, crown molding, chair rail, high-end light fixtures, tray, and cathedral ceilings. This home's first floor offers a dedicated home office for wonderful work-from-home options and an amazing chef's kitchen-a culinary enthusiast's dream. This kitchen boasts granite countertops, stainless steel appliances, ample cabinet space, and a center island, perfect for meal preparation and entertaining guests. On the second floor you will find three generous bedrooms, each with direct bathroom access in addition to a huge primary bedroom with walk-in closet, not to mention the primary bathroomâs elegantly styled with separate vanityâs, soaking tub, and a large walk-in roman shower. A separate easy to access laundry room with sink completes the second floor. This property also offers a large finished basement complete with wet bar, additional dishwasher and upgraded cabinets. It also houses the 5th bedroom and full bath, and plenty of open entertaining space. Enjoy the flexibility of additional rooms that can be used as a home office, gym, or playroom, catering to your lifestyle needs. Step outside to your private wooded backyard retreat, providing the perfect setting for outdoor gatherings, barbecues, or simply unwinding after a long day. Take advantage of neighborhood amenities such as parks, walking trails, and community centers, offering endless opportunities for recreation, leisure, and socializing. Enjoy easy access to shopping, dining, entertainment, and major commuter routes, ensuring a convenient lifestyle for residents. With modern upgrades, fresh paint, and meticulous attention to detail throughout, this home is ready for you to move in and start making memories. Open House: Saturday, 4/27 12:30-3:00PM
Courtesy: Libra Realty, LLC
View additional infoWelcome to this fantastic 3 BR, 2.5-bathroom brick-front home. From the grand two-story foyer to the fabulous yard, you will love all that this home has to offer. With over 3510 SF of finished living space, this house has been warmly and beautifully maintained by the owner. Upon entering, you will see gleaming Brazilian Cherry hardwood floors throughout the main and upper levels. Large open floor plans for living room, family room and dining room. There is also laundry and a powder room on the main floor. Spacious family room complete with a brick decorated fireplace, connecting the large stunning sunroom (2007) can be a convenient home office or bedroom, the sunroom has ample windows that provide plenty of natural light, and the glass French door leading to the beautiful deck. Chef-style kitchen with granite countertops, custom cabinets, stainless steel appliances, and adjoining breakfast space views through a spacious bay window to a park-view backyard. The upper level features a gorgeous primary bedroom with a luxurious spa tub (2005), separate double sinks, granite countertops, and a large separate shower. There are two additional sizable bedrooms and a hall bathroom (2011) featuring granite countertops. The newly finished basement offers a large Rec area and has an additional space that can be a TV or a home office. The unfinished area provides plentiful storage options. The exterior is perfect for entertaining with a large backyard, the beautifully landscaped grounds keep you in touch with nature. Two sheds in the backyard can be used in a variety of ways, and two two-car garages with extended 4 parking spaces. New cooktop (2024), fresh painted (2024), finished basement (2024), water heater (2023), dishwasher (2023), roof (2008), windows ( 2006). This home has become one of a kind welcoming place to relax and entertain, with easy access to major commuting routes including 29, 95, 32, and 295. No HOA, one block to School Bus Stop. The seller will need to rent back by the end of July 2024.
Courtesy: Northrop Realty, (410) 295-6579
View additional infoWelcome to this stunning townhome nestled in Laurel's amenity-rich Emerson Community, tastefully updated with custom finishes throughout. From the moment you enter the two-story foyer, you'll be greeted by design inspired details beginning with a built-in shoe storage cabinet and iron and wood handrails leading to the spacious living room, perfect for relaxation and entertainment. The sun-filled open floor plan features a chef's kitchen, dining room, and sitting room with a gas fireplace, highlighted by a rustic wood mantle. The chef's kitchen boasts quartz countertops, tile backsplash, renovated cabinets, a deep pantry with shelving, and a reshaped entertainer's island breakfast bar. The dining room showcases a beautiful accent wall and offers sliding door access to the deck, ideal for outdoor dining and enjoyment. Retreat to the primary bedroom suite under a high vaulted ceiling, complete with a sitting room featuring a corner gas fireplace and a walk-in closet. The luxury primary bath features a dual vanity, a glass enclosed shower, and a jetted tub, providing a serene escape. High vaulted ceilings adorn the two additional bedrooms, and one has been detailed with an accent wall, and offers a walk-in closet. The lower level offers additional living space with a full bath, a large storage closet with shelving, and a recreation room with access to the patio, perfect for indoor-outdoor living. Additional storage in the garage. Enjoy Emersonâs many amenities that include a clubhouse, swimming pool, tennis courts, and tot lots. Don't miss out on this exceptional opportunity! $875,0009806 Shaded Day Laurel, MD 20723Open House: Sunday, 4/28 11:00-1:00PM
Courtesy: Northrop Realty, (410) 465-1770
View additional infoWelcome to this beautiful 5-bedroom Colonial, boasting nearly 5,000 sq. ft. of luxurious living space with updates including interior paint, carpet, kitchen, and more. As you approach, you'll notice the rustic stone detail on the covered front porch, adding charm to the exterior. Step inside the sun-filled 2-story foyer, highlighted by hardwood flooring and architectural columns, opening to formal living and dining rooms adorned with accent molding. The bright and airy open concept floor plan includes a chefâs kitchen, breakfast room and family room, highlighting a cozy fireplace, creating the perfect space for everyday living and entertaining. Youâll love entertaining in the spacious kitchen that features tastefully renovated cabinets, black granite countertops, custom backsplash, an island breakfast bar, stainless appliances, and offers access to the deck for outdoor enjoyment. On the main level, youâll find a flex space, perfect for a private home office or kids playroom. For added convenience, thereâs a laundry room and powder room on the main level. Retreat to the spacious primary bedroom suite, complete with an impressive tray ceiling, a huge walk-in closet with a window, and an attached luxury bath featuring a jetted tub, separate shower, and a dual vanity. Three additional bedrooms, two additional bathrooms, and a second home office option or potential 5th bedroom complete the upper level. The finished lower level offers additional living space with a bedroom and full bath, a recreation room, exercise room, and abundant storage, with French door walkout to the backyard. Outside, the expansive deck provides a tranquil tree-lined view, perfect for relaxation. Community amenities included a recently renovated clubhouse, community pool, tennis courts, tot lots, trails and so much more. Situated between Baltimore and Washington D.C., this home offers convenient access to major commuter routes, parks, shopping, dining, and entertainment options. Don't miss out on this fantastic opportunity!
Courtesy: EXP Realty, LLC, (888) 860-7369
View additional infoInvestment opportunity. Home needs work. There is no access to the property. Do not disturb the occupant or walk the grounds. This is a Short Sale subject to 3rd Party Approval. The buyer must agree to pay either 1.5% of sale price or $4,000 loss mitigation fee, whichever is higher.
Courtesy: Allfirst Realty, Inc., 410-963-3191
View additional infoBright, main floor condo in a 55+ community with 2 bedrooms, 2 full bathrooms, den/office, enclosed sun room/patio, and generous closet space. Washer and dryer in unit. Enjoy outdoor pavilions and patios areas, a clubhouse, and a fitness center. Close to shopping, dining, entertaining, and major commuter routes.
Courtesy: Freedom Realty LLC, 4105491800
View additional infoWelcome home to this spacious, well-built rambler nestled in a highly desirable quiet neighborhood conveniently located between Baltimore and Washington DC. This well-maintained home has been loved by the same family for many years. Enjoy your morning coffee on the large countrified covered front porch. As you walk through the front door, you enter into a very large country kitchen, living room with a cozy fireplace. The primary bedroom is spacious and has a loft for reading your favorite book. The second bedroom is large with plenty of closet space. The bonus large family room with gas fireplace, is perfect for hosting family gatherings on holidays or special occasions. Explore the possibility of adding a bedroom or two. The oversized detached 3 bay garage is approximately 1300 square feet with plenty of room for your workshop, lawn equipment, or storing your favorite boat. This charming rambler is just up the hill from The Patuxent River, close to Scotts Cove Recreation Area, and many shops and restaurants in the area. Schedule an appointment today and make this home your own. Start your own family traditions and create cherished memories with family and friends. NO SIGN ON PROPERTY. $879,99011001 Audrey Lane Laurel, MD 20723
Courtesy: The Pinnacle Real Estate Co.
View additional infoOur popular Severn model will be built in this community on 6 homes. The Severn is a 4 bedroom 2 1/2 bath layout that has plenty of room for growing family. These homes should be completed in 4th quarter of 2024. Photos of home show optional features which can be ordered by new owners. $729,0548635 Hines Circle Laurel, MD 20723
Courtesy: Northrop Realty, (410) 465-1770
View additional infoThis Villa will be move in Ready In July. located in the Enclave at Hines Farm providing a total of 63 homesites with Villas and detached Single Family homes for the 55 and Better Group. Only 1.5 miles from Maple Lawn, this community will feature a Clubhouse with a meeting room, kitchen, dining area, library, and exercise room. Letâs not forget the popular Pickleball court. The Donleigh Villa has many floor plans layouts to select from to accommodate most lifestyles. The upgraded package will include brick water table to grade, stone countertop in the Owners Suite, finished lower level with rec room and full bath, garage door remotes, full SS Appliance package, frameless shower door in primary suite, EVP Hardwood in Foyer, Kitchen/Dining Room , Family room, Hallway, stacked washer/dryer, tankless water heater and 30 yr architectural shingles to name a few. If you are interested in visiting the Community please call our office $715,00010537 Gorman Road Laurel, MD 20723
Courtesy: NextHome Envision, (301) 881-6398
View additional infoIntroducing a stunning masterpiece! This completely renovated gem boasts 3 bedrooms on the upper level, each paired with two exquisite, fully renovated bathrooms. The heart of the home is a sleek open floor plan, showcasing a gourmet kitchen with premium finishes and top-tier appliances. Unwind in the spacious family room and dining area, perfect for entertaining loved ones. Step out onto the brand new deck and bask in the serenity of the expansive backyard, nestled on a coveted corner lot. The walk-out basement offers additional luxuries, including two more bedrooms, a full bath, and a second kitchen for ultimate convenience. Outside, revel in the beauty of new siding, a one-car garage, and a half-acre paradise. Prime location puts you moments from Maple Lawn, Route 29, Route 216, and Route 95. Make sure to watch the video provided. Don't miss this rare opportunity - schedule a visit today and make this incredible home yours! $675,0008668 Doves Fly Way Laurel, MD 20723
Courtesy: United Realty, Inc.
View additional infoPRICE REDUCED! Welcome to your dream home! Located in the highly sought-after Pyramid school district, this stunning property offers the perfect blend of convenience and serenity. Just a mere 5-minute drive from highway 95, commuting is a breeze, ensuring you spend less time on the road and more time enjoying the comforts of home. Situated only 4 minutes away from the picturesque Rocky George Reservoir, outdoor enthusiasts will relish in the abundance of recreational opportunities right at their doorstep. Whether it's fishing, boating, or simply soaking in the natural beauty, this location has it all. Meticulously maintained by its owner, this property exudes pride of ownership at every turn. Step inside and be greeted by a spacious and inviting interior, highlighted by a large Livingroom that floods the home with natural light, creating the perfect spot for relaxation or entertaining guests. Outside, the expansive grounds provide ample space for all your outdoor activities, from gardening to hosting summer barbecues. Nestled within a quiet community, you'll enjoy peace and tranquility, making it the ideal retreat from the hustle and bustle of city life. Don't miss your chance to own this exceptional property that offers the perfect combination of convenience, comfort, and charm. Schedule your showing today and make this house your forever home! $1,149,9908404 Bald Eagle Court Laurel, MD 20723
Courtesy: Keller Williams Lucido Agency, (410) 465-6900
View additional infoNVHomes at Wellington Farms. Luxurious single-family homes in the Maple Lawn area with beautiful setting and community amenities including swimming pool, clubhouse, playground and trail system. The Tyler single-family home with a first floor bedroom, private bath and walk-in closet makes convenient living look better than ever. Behind the first floor bedroom is a formal dining room is ideal for any occasion. Off the 2-car garage, a family entry leads to a gourmet kitchen with walk-in pantry and a large island overlooking a grand family room. A 2nd floor loft leads to 3 bedrooms with walk-in closets and full baths. Your opulent ownerâs suite is highlighted by 2 walk-in closets and a spa-like double vanity bath. Photos are of a finished model and are for viewing only. Sales Gallery open Thursday-Monday 11am-5pm, Brokers warmly welcomed. $1,068,9858400 Bald Eagle Court Laurel, MD 20723
Courtesy: Keller Williams Lucido Agency, (410) 465-6900
View additional infoNVHomes at Wellington Farms Danville plan is a luxurious single-family homes in the Maple Lawn area with ample included features, sizable floorplans, pool, & clubhouse. Come discover the NV difference today! The Danville single-family home offers a craftsman's eye for detail that never fails to delight. Enter the welcoming foyer and be greeted by a formal dining area. A tucked away study near the 2-car garage makes working from home easy. The gourmet kitchen includes a huge pantry and a gorgeous island. Upstairs, a foyer leads to a dramatic double entry into the luxury owner's suite, with its tray ceiling, dual walk-in closets and a spa-like bath. Three more bedrooms with walk-in closets and access to a bath finish the floor. Loft is host to bedroom #5. Complete the lower level for more living space.. Photos are of a finished model and are for viewing only. Hours Mon-Sat 10-5 and Sun 11-5. Brokers warmley welcomed. $559,9909877 Lyon Avenue Laurel, MD 20723
Courtesy: ALTRUIST REALTY, LLC.
View additional infoStep into the welcoming ambiance of this delightful rancher boasting three bedrooms, two bathrooms and a detached garage. Over 80K in top-to-bottom renovation. Tastefully and beautifully rehabbed home on a fenced lot. All bathrooms feature brand new beautiful marble tiles throughout. This home features a spacious modern open kitchen with stainless steel appliances, big living room and dining rooms, all with new gleaming floors. Kitchen features brand new white granite countertops. Oversized windows throughout flood the house with light in addition to nicely installed recessed lighting. Downstairs, the fully-finished lower level presents versatility, potentially functioning as an in-law suite or home office with a separate outdoor entrance. This level encompasses the den/ 4th bedroom, a sprawling recreation room and a laundry area. Outside is an impressively large fenced backyard where you can have additional outdoor living and/or entertainment. Backyard also features a nice sized deck landing on a paved porch for your outdoor furniture and/or grill. This home features a spacious detached 2 car garage in the backyard and concrete driveway leading to the backyard. Close to shopping and not far from Major highways leading to Washington DC and Baltimore. A commuter's DREAM! Virtually staged FOR YOU, the discerning buyer, to help you picture the endless furnishing opportunities for this spacious and beautiful home. A true gem waiting for its new owner. ABSOLUTELY GORGEOUS INSIDE! $889,9118684 Hines Circle Laurel, MD 20723
Courtesy: Northrop Realty, (410) 465-1770
View additional infoWelcome to your New Home located within the 55 and Better community is West Laurel. Yes its ready to have you move in! Minutes from Maple Lawn shopping areas with easy access to the Major routes. This Ellicott II floor plan has a Brick front, 3 bedrooms with 3.5 baths, primary suite on the first level, gourmet kitchen with 36 inch gas cook top , single wall oven and microwave, 2 car garage, Luxury plank flooring on the first level, 12x18 patio for entertaining and is completely finished at 2987 SF ( which includes a finished lower level with full bath and rec area. Plus so much more. Call today for your tour of this property. $1,064,9908229 Kathryn Court Laurel, MD 20723
Courtesy: Keller Williams Lucido Agency, (410) 465-6900
View additional infoNVHomes at Wellington Farms Danville plan is a luxurious single-family home in the Maple Lawn area with ample included features, sizable floorplans, pool, & clubhouse. Come discover the NV difference today! The Danville single-family home plan offers a craftsman's eye for detail that never fails to delight. Enter the welcoming foyer and be greeted by a formal dining area. A tucked away study near the 2-car garage makes working from home easy. The gourmet kitchen includes a huge pantry and a gorgeous island. Upstairs, a foyer leads to a dramatic double entry into the luxury owner's suite, with its tray ceiling, dual walk-in closets and a spa-like bath. Three more bedrooms with walk-in closets and access to a bath finish the floor. Complete the lower level for more living space. Photos are of a finished model and are for viewing only. Hours Mon-Sat 10-5 and Sun 11-5. $759,9008708 Hines Circle Laurel, MD 20723
Courtesy: Northrop Realty, (410) 465-1770
View additional infoWelcome to your 55 and Better Active Adult Community called the Enclave at Hines Farm ( minutes from Maple lawn) Elevation 1 with a brick water table, 6 inch beaded siding and no step entry into the home. A cathedral ceiling in the family room that connects to the open kitchen area. The floors in the kitchen, breakfast and foyer will feature enhanced vinyl plank floors. There is carpeting in the family, primary suite, hall stairs and and all secondary bedrooms. 36 inch cooktop with a microwave, wall oven, dishwasher and side by side refrigerator, complete the Stainless Steel Appliances package. Quartz countertops. Many units have sold -Stop by and see us at our sales center -10752 Scaggsville Road, Laurel Md $717,8828611 Hines Circle Laurel, MD 20723
Courtesy: Northrop Realty, (410) 465-1770
View additional infoWelcome -The Award-Winning Builder Williamsburgâs Home has opened their newest 55 and Better Villas Community called The Enclave at Hines Farm providing a total of 63 homesites with Villas and detached Single Family homes for the Active Adult. Now would be the time to explore your homesite in Phase 1. Only 1.5 miles from Maple Lawn, this community will feature a Clubhouse with a meeting room, kitchen, dining area, library, and exercise room. Letâs not forget the popular Pickleball court. The Donleigh Villa has many floor plans layouts to select from to accommodate most lifestyles. The upgraded package will include brick water table to grade, stone countertop in the Owners Suite, finished lower level with rec room and full bath, garage door remotes, full SS Appliance package, frameless shower door in primary suite, EVP Hardwood in Foyer, Kitchen/Dining Room , Family room, Hallway, stacked washer/dryer, tankless water heater and 30 yr architectural shingles to name a few. If you are interested in visiting the Community please call our office.
Courtesy: Long & Foster Real Estate, Inc., (410) 730-3456
View additional infoWelcome to your future dream home! This to-be-built home features 4 spacious bedrooms, 2.5 elegant bathrooms, an unfinished basement with endless possibilities, a convenient 1 car garage, and so much more! With a top-rated school district, this home is located in highly sought-after community. The interior boasts beautiful LVP flooring throughout, providing both style and durability. Enjoy the luxury of the designer finishes in the kitchen and bathrooms along with a large walk-in closet in the primary bedroom providing ample space for storage and organization. As a pre-construction opportunity, you have the exclusive chance to lock in lower pricing as well as current interest rates. Don't miss out on this chance to secure your dream home at a great value today, lock in your interest rate, and receive a $7,500 settlement credit. Make this dream home your reality! Please do not trespass on property. PRICED FOR CONSTRUCTION-TO-PERM FINANCING.
Courtesy: Long & Foster Real Estate, Inc., (410) 730-3456
View additional infoWelcome to your affordable dream home! This stunning 3 bedroom, 2.5 bathroom home is to be built and will surely exceed your expectations. As you step inside, you will immediately notice the beautiful luxury vinyl plank flooring that adds a touch of elegance to the space. The spacious open concept living and dining area is perfect! The designer bathrooms are truly a work of art, creating a spa-like atmosphere. The home also includes a one car garage, providing you with both convenience and security. Enjoy your morning coffee on the charming front porch, where you can take in the beautiful views of the surrounding area. Located in a top-rated Howard County school system. Reach out today and don't miss out on the opportunity to make this wonderful home yours and lock in pre-construction pricing, current interest rates, and a $7,500 settlement credit (ask for details). Photos represent finishes, but are from different floor plans. Please do not trespass on property. PRICED FOR CONSTRUCTION-TO-PERM FINANCING.
Courtesy: Long & Foster Real Estate, Inc., (410) 730-3456
View additional infoLooking for an affordable new home in Howard County? Look no further! This beautiful detached home TO BE BUILT between 9558 and 9566 Cissell Ave. is waiting for you to make it your own. With a smart layout and stunning features, this home will be sure to exceed your expectations. Step inside and explore the sun-soaked living space, perfect for entertaining or relaxing after a long day. The luxury vinyl plank flooring throughout the main level adds a touch of elegance while being low maintenance and durable. The three bedrooms and two full baths, along with a convenient bedroom-level laundry room, make this home just the right size. The primary suite boasts 2 closets and a private bath, creating a peaceful retreat that you'll never want to leave. But that's not all! The sunroom adds the perfect spot for a home office, a formal dining area, or simply the place to enjoy a cup of coffee while taking in the view of your beautiful surroundings. Let's not forget about the unfinished basement - perfect for creating a home gym, game room, or just extra storage. This home truly has it all. PRICED FOR CONSTRUCTION-TO-PERM FINANCING. Reach out to learn how to lock in your interest rate, receive $7,500 settlement credit, and make it yours TODAY! Please do not trespass on property.
Refine Property Search
Page 1 of 1 Prev | Next
1–23 of 23 properties displayed
How may I help you?Get property information, schedule a showing or find an agent |
|||||||||||||||||||||||||||||||||||||||||||||||||||||||||||||||||
Copyright © Metropolitan Regional Information Systems, Inc.
