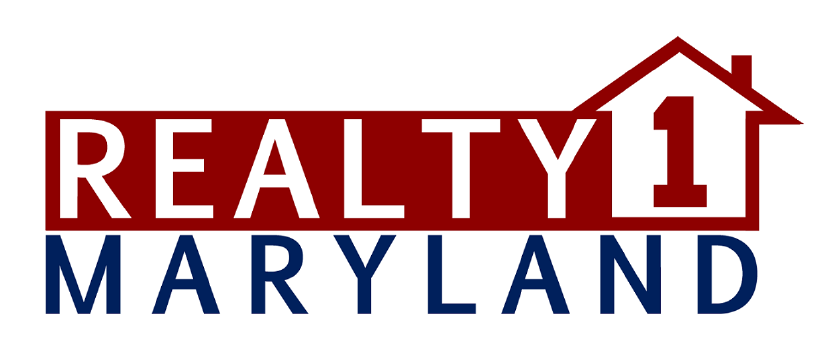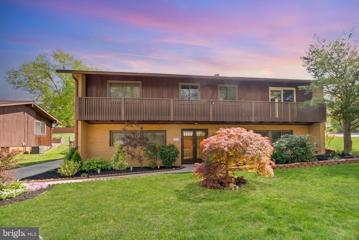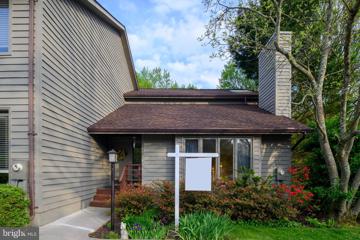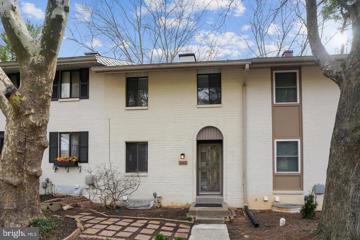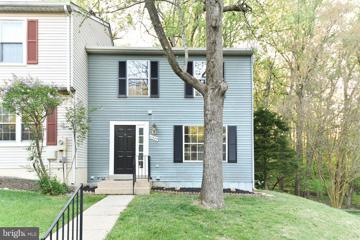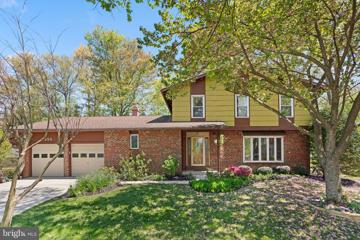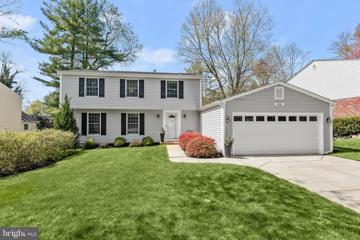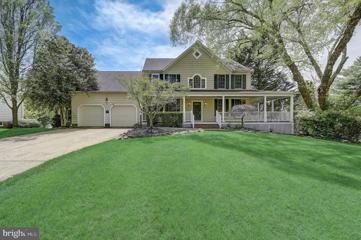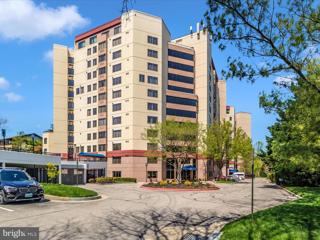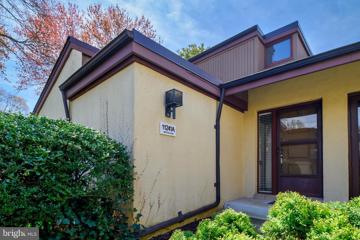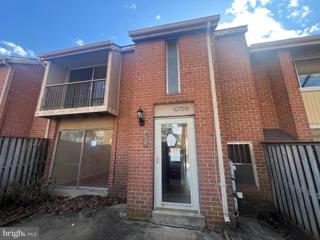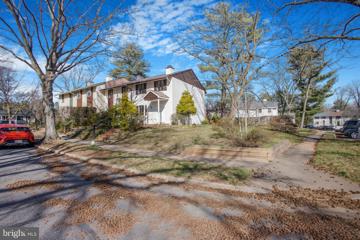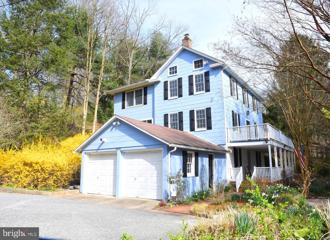|
|||||||||||||||||||||
 |  |
|
Columbia MD Real Estate & Homes for Sale12 Properties Found
The median home value in Columbia, MD is $455,000.
This is
lower than
the county median home value of $460,000.
The national median home value is $308,980.
The average price of homes sold in Columbia, MD is $455,000.
Approximately 76.5% of Columbia homes are owned,
compared to 20% rented, while
3.5% are vacant.
Columbia real estate listings include condos, townhomes, and single family homes for sale.
Commercial properties are also available.
If you like to see a property, contact Columbia real estate agent to arrange a tour
today!
1–12 of 12 properties displayed
Refine Property Search
Page 1 of 1 Prev | Next
Courtesy: Pearson Smith Realty, LLC, listinginquires@pearsonsmithrealty.com
View additional infoDiscover this charming two-story rancher nestled in the highly desirable Bryant Woods community of Columbia! Embrace the serene ambiance of the tree-lined streets, where neighbors take pride in their homes and the vibrant community spirit. Just steps away from Wilde Lake Schools, CVS, an Organic Food Market, playgrounds, pools, the Wilde Lake trail, Columbia Mall, IMAX theater, and Merriweather Post Pavilion, every convenience is within reach. Enjoy multiple amenities including swimming, biking, jogging, and trails right at your doorstep. Recent upgrades such as renovated bathrooms, energy-efficient LED lighting, freshly painted and renovated. Don't miss this fantastic opportunity to personalize your oasis. Take a virtual tour and book your showing today! Welcome home!
Courtesy: RE/MAX Advantage Realty
View additional infoMove in ready, spectacular end unit in sought after and peaceful Scarborough. Mature trees and professional landscaping surround this private small community. The dramatic entryway opens to the light & bright living room with woodburning fireplace ; Separate dining area; Updated kitchen with stainless steel appliances; Breakfast area with sliding glass door that leads out to the two-level deck. The upper level is the primary bedroom suite with sitting room; The primary bath is a personal oasis with soaking tub, separate shower & double sinks; 2 more spacious bedrooms and a large laundry/storage room can be found on the lower level. Freshly painted throughout; This end-unit home backs to beautiful open space; Assigned parking; Located in the heart of Columbia - close to shopping, restaurants & major travel routes. HOA Maintains Lawn, Cedar Siding, Snow Removal, Tennis Courts, pond and trash removal. Easy living! No CPRA! Open House: Sunday, 4/28 12:00-2:00PM
Courtesy: Taylor Properties
View additional infoDiscover this meticulously renovated townhome in the sought-after and ultra-convenient Columbia neighborhood. This home boasts a turn-key experience, presenting a modern aesthetic with a newly remodeled kitchen and bathrooms in 2022. The home's functional layout showcases fresh, neutral paint across all three levels, complemented by new luxury vinyl plank flooring on the main and lower levels, and plush new carpeting upstairs. Sunlight streams into the spacious living room, enhancing the welcoming ambiance. The updated kitchen is a chef's dream, featuring new cabinets, state-of-the-art appliances, and stunning countertops. The lower level offers a generously sized finished space, a second full bathroom, and a versatile storage/utility area. Recent upgrades include a new roof and HVAC system installed within the last three years, and a new water heater in 2022. Enjoy the convenience of nearby village shops, eateries, walking and biking trails, and a variety of recreational areas including Centennial Park, Cedar Lane Park, Columbia Dog Park, Columbia Sports Park, and Hobbit's Glen Golf Course. The Florence Bain Senior Center is also within easy reach, along with a plethora of community amenities, public transportation options, and major commuter routes. Consistently recognized by Money Magazine as one of the top places to live in the US, Columbia offers an exceptional lifestyle that awaits you! Open House: Saturday, 4/27 1:00-3:00PM
Courtesy: Unlimited Realty Services, LLC, (301) 256-8877
View additional infoWelcome to your new home in Howard County! Nestled in the heart of this vibrant Hickory Ridge community, this townhouse offers a serene retreat with convenient access to essential amenities. From grocery stores to the bustling Columbia Mall and the tranquil Centennial Park, everything you need is just a short drive away. As you step inside, prepare to be enchanted by the tasteful updates and elegant finishes that adorn this space. The expansive living room seamlessly blends into the dining area, creating an inviting atmosphere for gatherings and relaxation. Adjacent to the dining area, the updated kitchen beckons with its ample counter space and abundant storage, fulfilling all your culinary desires. The breakfast area, thoughtfully situated by the sliding door leading to the deck, offers a delightful spot to enjoy your morning coffee or bask in the afternoon sun. Upstairs, three generously sized bedrooms await, each exuding its own unique charm and comfort. The primary bedroom, complete with a private bathroom, provides a tranquil sanctuary for unwinding after a long day. With neutral tones, ample natural light, and spacious closets, every room in this home beckons you to unwind and recharge. Descend to the large basement, where a versatile recreation room awaits, ready to accommodate your favorite pastimes or transform into the ultimate entertainment hub. Additionally, an unfinished storage and laundry room stands ready to keep your belongings organized and tidy. Step outside onto the rear deck, where you can soak in the peaceful view of the surrounding trees while hosting evening gatherings or enjoying a quiet moment alone. This home is not just about its aesthetic appeal; it also boasts practical upgrades, including a new roof, red oak hardwood floors throughout the main level, plush new carpeting on the upper and lower levels, state-of-the-art stainless steel kitchen appliances, refreshed cabinet doors, modern recessed lighting, fresh paint throughout, and newly updated bathrooms. With everything meticulously cared for, this house is ready for you to move in and make it your own. Conveniently located with easy access to major highways, you'll have the freedom to explore all the opportunities and experiences this dynamic community has to offer. Welcome to your new beginning in Howard County! Open House: Saturday, 4/27 1:00-3:00PM
Courtesy: Keller Williams Lucido Agency, (410) 465-6900
View additional infoA quiet cul-de-sac in Longfellow introduces this fine colonial featuring a cool ceramic foyer, rich hardwoods, a formal living room brightened by a large bow window, a formal dining room with heightened windows, and a family room with LVT flooring, centered by a raised hearth brick decorative fireplace, a coffee bar, and a walkout to a sizeable screened porch, and an open composite deck with a pergola. Best dishes are prepared in the cook's kitchen boasting stainless steel appliances including a cooktop, raised panel cherry cabinetry, granite counters, a peninsula island with a breakfast bar, a double sink with a view through a garden style window, and a breakfast area with a French door walkout to a deck. Upstairs an owner suite presents a lighted ceiling fan, multiple closets including a walk-in closet, a built-in dresser, and a private. Great for storage, the unfinished lower level gives you the opportunity to create the room of your dreams, exactly the way you like with all the personalized touches. $625,0005126 Rondel Place Columbia, MD 21044Open House: Saturday, 4/27 1:00-3:00PM
Courtesy: Northrop Realty, (410) 531-0321
View additional infoStep into this meticulously maintained colonial home, boasting updates throughout and sun-filled interiors. Be greeted by beautiful landscaping guiding you to the welcoming foyer. Hardwood flooring gracefully leads from the foyer into the spacious living room, creating a seamless flow throughout the main and upper levels. The heart of the home lies in the renovated kitchen, featuring granite counters, a timeless subway tile backsplash, display cabinetry, a breakfast bar, and stainless steel appliances including a gas range. Adjacent to the kitchen is the inviting dining area, perfect for gatherings and everyday meals. Unwind in the family room, conveniently located off the kitchen, with a sliding glass door leading to the patio, ideal for outdoor entertaining. Retreat to the upper level where the primary bedroom awaits, boasting two closets and a renoated en-suite bath with a luxurious floor-to-ceiling tiled shower. Three additional bedrooms, two with walk-in closets and one with a double closet, and an updated full bath complete the upper level. The finished lower level offers a versatile recreation room with luxury vinyl plank flooring, providing additional living space for various needs. The expansive storage room and utility area with laundry offer ample space for organization and functionality, with the added convenience of direct access to the backyard. Enjoy the outdoors in the paver patio surrounded by perennial landscaping, including a charming rain garden. With proximity to The Mall in Columbia, shops, restaurants, Fairway Hills Golf Club, Merriweather Post Pavilion, and Centennial Park, this home offers both convenience and natural beauty. Welcome home to comfort and style, offering a world of relaxation and enjoyment. Property Updates: main level hardwood flooring (2004), kitchen remodeled (2004), kitchen appliances (2013), microwave (2024), remodeled primary bath (2009), Andersen replacement windows ( 2010), replaced roof (2010), replaced vinyl siding and Andersen sliding glass door (2016), patio (2018), replaced HVAC and water heater (2020), remodeled lower level and replaced basement exterior door (2023). Open House: Sunday, 4/28 1:00-3:00PM
Courtesy: Berkshire Hathaway HomeServices PenFed Realty, (410) 465-4440
View additional infoIntroducing 11207 Silver Tree Place, Columbia, MD 21044 - an exquisite haven nestled in a prime location. This captivating property offers the epitome of modern living with its stunning architecture and luxurious amenities. Boasting 5 bedrooms and 5.5 baths, this home transcends expectations. This home features expansive spaces including a grand Family Room, Sun/Florida Room, and generous Living Room & Den. The heart of the home, the Gourmet Kitchen, beckons culinary enthusiasts, complemented by outside tiered decks and a charming wrap-around porch. The Lower Level features a private retreat with a bedroom and bath, and a second family room. Abundant storage and a 2-car garage. Don't miss out on this opportunity, schedule a showing today!
Courtesy: Keller Williams Flagship of Maryland
View additional infoSold AS-IS. Welcome to your new oasis, nestled in the heart of Columbia, MD. This exquisite and expansive condominium offers the perfect blend of modern convenience and comfort, promising a lifestyle of luxury and tranquility. Step inside to discover a spacious and airy living space, adorned with tasteful finishes, hardwood floors, and flooded with natural light from expansive windows that offer breathtaking views of the surrounding landscape and beautiful Wilde Lake. The open-concept layout creates an inviting atmosphere, perfect for both relaxation and entertaining guests. The kitchen is a chef's delight, featuring sleek countertops, stainless steel appliances, and ample storage space, inspiring culinary creativity at every turn. Enjoy morning coffee or evening cocktails on your private balcony, where you can soak in the serene ambiance with views of the lovely courtyard and community pool. Retreat to the master suite, a serene sanctuary designed for optimal comfort and relaxation. With plush carpeting, generous closet space, and a spa-like ensuite bath, this haven offers the ultimate in luxury living. Residents of 10001 Windstream Dr #604 enjoy access to a host of upscale amenities, including a sparkling swimming pool, state-of-the-art fitness center, and meticulously manicured grounds. With a dedicated parking space, storage bin, and secure building entry, convenience and peace of mind are always at your fingertips. Conveniently located in Columbia's vibrant Town Center, near shopping, dining, and entertainment options, this condominium offers the perfect combination of urban convenience and suburban charm. Whether you're exploring the vibrant city scene or enjoying the tranquility of nature in nearby parks, there's something for everyone to love about life at 10001 Windstream Dr #604. Don't miss your chance to experience luxury living at its finest. Schedule a showing today and make this dream condominium your new home sweet home!
Courtesy: RE/MAX Realty Group
View additional infoNewly renovated townhome in convenient Claryâs Forest! Beautiful 3 BR, 2 full BA with the main bedroom and a full bath on the entry floor. Floor plan has contemporary flair -- a two story LR with a wood burning FP, and an overlook from the floor above. There are sliding glass doors in the DR and kitchen providing so much light! No worries about parking, youâve got a deeded carport nearby with a lockable storage shed! Plentiful visitor spaces available as well. Owner has completely redone this home -- all new paint, all new flooring, with LVP and all new carpeting, lighting, appliances, and you get 100% of the benefit! Just move in and plan your party on the private fenced deck!
Courtesy: EXP Realty, LLC, (888) 860-7369
View additional infoBeautiful place to live in Howard County, boasting of the best of the best. Howard County top schools in the nation, friendly and warm community at the Village of Wilde Lake. Nice 3BR/2.5BA with a balcony in the main bedroom, dressing area, private bathroom, and a big closet space. Fireplace, spacious living room, separate dining room, and very bright sun filled kitchen and always bright, overlooking the neighborhood. The living room sliding door opens to a private patio by the main entrance. It is all about privacy behind the gated entrance to the unit. The condominium is ready for your touch and the possibilities are endless in this townhouse condominium with a basement! Just minutes from Columbia Mall, restaurants galore, major routes such as RT-32, RT-29, I-95, and many more. The home is available to all buyers. Show anytime and call the listing agent with any questions you may have. $379,0005453 Mystic Court Columbia, MD 21044
Courtesy: Smart Realty, LLC, 3012525515
View additional infoWelcome to this true standout captivating 3-bedroom, 2.5-bathroom end unit townhome. Step inside through the welcoming foyer entry, where elegance meets functionality. The updated kitchen boasts new stainless steel appliances, such as a fridge, dishwasher, and Gas stove. Cooking and entertaining have never been this delightful! The main level features a convenient powder room, perfect for guests. Imagine hosting gatherings in the open living area, bathed in natural light. Brand new roof, brand new HVAC, brand new carpet. Descend to the finished lower level, a versatile space for relaxation, hobbies, or movie nights. Step onto the custom deck with built-in seating, sip your morning coffee or host alfresco dinners surrounded by lush greenery. $899,0006691 Cedar Lane Columbia, MD 21044
Courtesy: Long & Foster Real Estate, Inc., (410) 730-3456
View additional infoWelcome to your dream home beautifully situated on the Middle Patuxent River! This is a private oasis close to everything (all major roadways, shopping, dining, medical, libraries, and schools), with hiking trails and the Robinson Nature Center steps from your front door. This home has been modernized and well-maintained (an extensive list of improvements is available, such as a sunroom/bedroom/bathroom addition; new boiler and HVAC; 20+ windows; exterior doors; fencing; extensive landscaping; tankless hot water heater; paint; double porch, deck, and stone patio; etc.). Natural light floods this home, creating a bright and airy atmosphere with lovely views outside every window. Open the beautiful door to a welcoming stone entry area and fabulous stone room with fireplace, which currently serves as a home office/âman cave.â Upstairs is the main living area, with an open kitchen and den, modern half bath, and sliding doors to the stone patio, six skylights, and a reading loft. The formal dining room, living room, and sunroom flow seamlessly to one another. There is also a mudroom and half bath, laundry room and walk-in pantry. Step out onto the wide sweeping upper porch with a beautiful view of the river area. Off the sunroom is a second back deck with a private backyard space. The den has sliding doors to a stone patio and large backyard. Upstairs on the third level are four generous-sized bedrooms, two with modern ensuite bathrooms, plus another full bath. Three working fireplaces plus a Jotul woodstove, 9 ceiling fans, and a new boiler and air conditioner keep the home comfortable and energy efficient. Outside is a stone patio for grilling and sitting around the outdoor firepit, a lovely front porch perfect for rocking chairs, an upper story wrap around deck with great views, and a secluded back deck surrounded by lovely trees, perennials, bulbs, and hostas. There is a 10â x 16â shed and a custom chicken coop plus plenty of space for gardening. The original springhouse adds a charming fairy-tale quality to this lovely setting. No HOA or CA! Part of the property is fenced for pets, and part of the property extends across the street to the middle of the river (great for swimming, wading, and floating). Approx 4000 sq. ft.
Refine Property Search
Page 1 of 1 Prev | Next
1–12 of 12 properties displayed
How may I help you?Get property information, schedule a showing or find an agent |
|||||||||||||||||||||||||||||||||||||||||||||||||||||||||||||||||
Copyright © Metropolitan Regional Information Systems, Inc.
