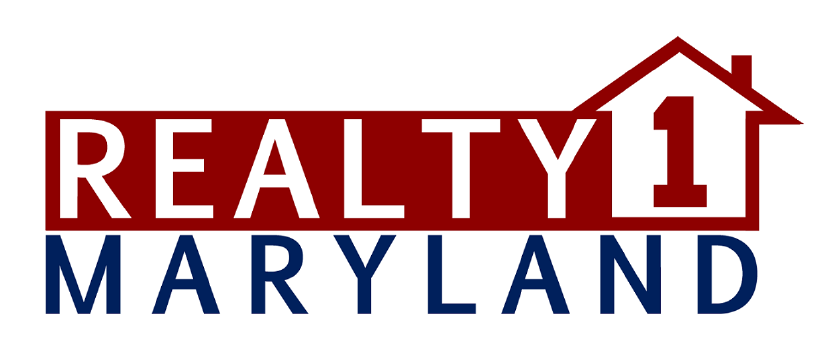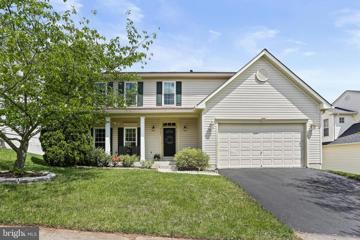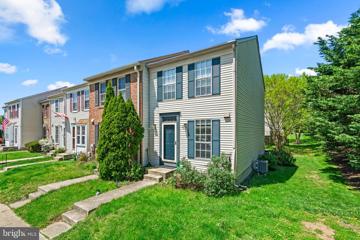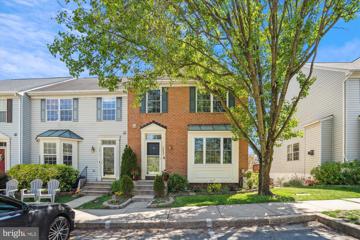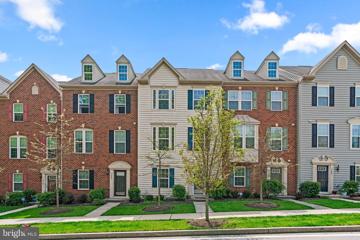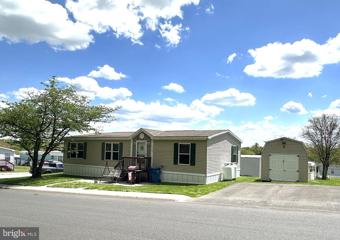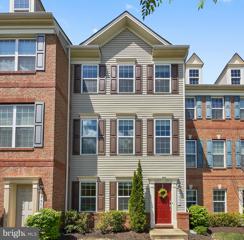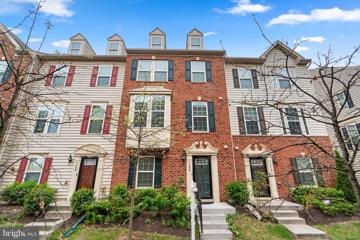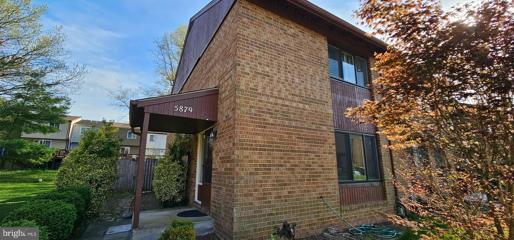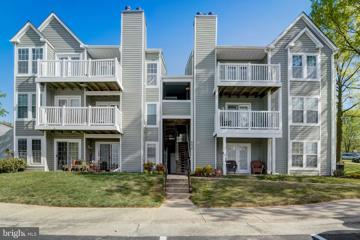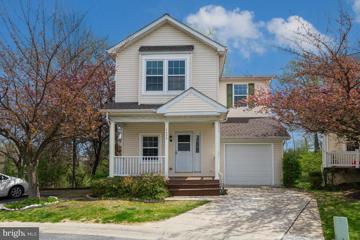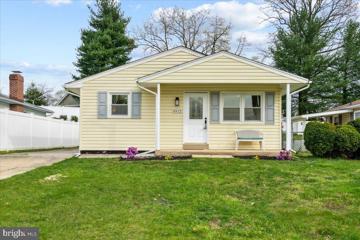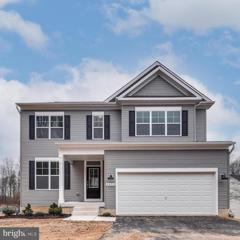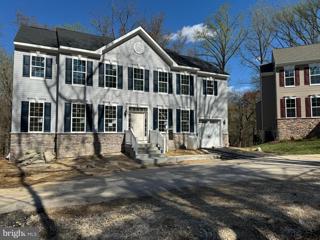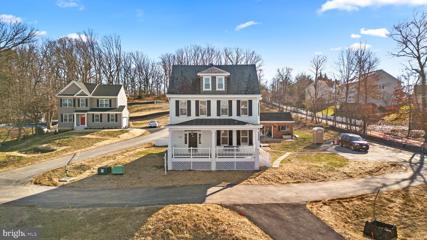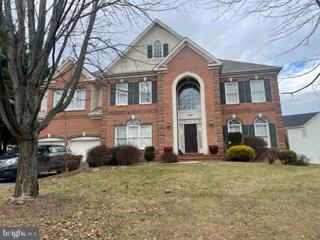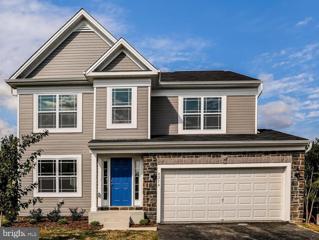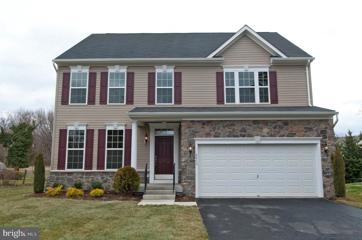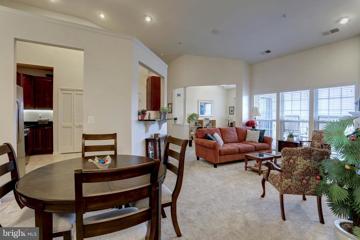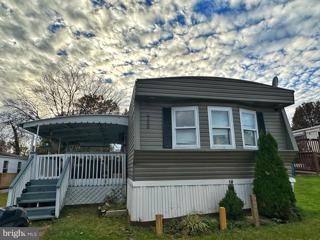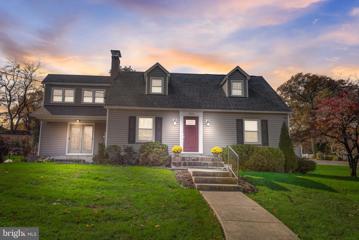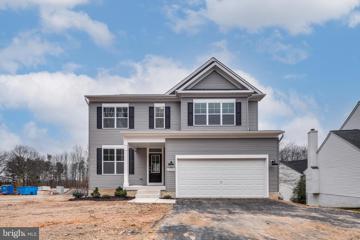|
|||||||||||||||||||||
 |  |
|
Elkridge MD Real Estate & Homes for Sale21 Properties Found
The median home value in Elkridge, MD is $450,000.
This is
lower than
the county median home value of $460,000.
The national median home value is $308,980.
The average price of homes sold in Elkridge, MD is $450,000.
Approximately 68% of Elkridge homes are owned,
compared to 27% rented, while
5% are vacant.
Elkridge real estate listings include condos, townhomes, and single family homes for sale.
Commercial properties are also available.
If you like to see a property, contact Elkridge real estate agent to arrange a tour
today!
1–21 of 21 properties displayed
Refine Property Search
Page 1 of 1 Prev | Next
$675,0006497 Abel Street Elkridge, MD 21075Open House: Saturday, 4/27 1:00-4:00PM
Courtesy: RE/MAX One, (410) 224-4400
View additional infoOPEN HOUSE SATURDAY, APRIL 27TH & SUNDAY APRIL 28TH! 1:00-4:00 PM BOTH DAYS! Stunning Front Porch Colonial with Updated Kitchen & Primary Bath! 3 Finished Levels, 3 Outdoor Spaces, 4 Bedrooms, 3 Full Baths & Powder Room! New Stainless Appliances, Quartz Counters, Breakfast Bar & Breakfast Room with Wall of Windows overlooking Woods & Backyard. Large Deck for Grilling & Dining Al Fresco. Re-finished Wood Floors on Main Level with Family Room directly off the Kitchen. Natural Gas Fireplace, Transom Windows, Floor-Length Windows on Main Level. Fabulous Walk-out Lower Level boasts Huge Recreation Room, 300 sq. ft. Storage Room & Full Bath. Walk-out to Covered Patio and large yard. The 4 Bedroom Upper Level boasts Generous-Sized Rooms & a Sumptuous Primary Bath with New Shower & Free-standing Soaking Tub. Sited on a cul-de-sac lot & backing to woods, it is hard to find a better location for easy access to major highways & BWI Airport. See me first at the Open House! You will not be disappointed!
Courtesy: RE/MAX Town Center, (301) 540-2232
View additional infoWelcome to your future home! Nestled in the sought-after Marble Hill neighborhood, this end-unit townhome presents an unparalleled value and opportunity in Howard County! Step into a spacious, sunlit haven boasting a large kitchen and family room, illuminated by natural light pouring in through the newly replaced sliding glass door. Entertain effortlessly on the expansive deck, completed in 2022, overlooking serene common space. Upstairs, two generously sized bedrooms await, complemented by a full bath. The finished basement offers versatility as a recreational room, gym space, or home office, complete with a convenient half bath. Additional highlights include a sprawling storage room and a recently replaced water heater (2021). Situated between Baltimore and Washington D.C., Elkridge provides easy access to major cities via Interstates 95 and 295, making commuting a breeze for professionals! The area is home to a variety of shopping centers, including Elkridge Corners and Gateway Overlook, offering everything from grocery stores to restaurants and boutiques. Outdoor enthusiasts will appreciate the proximity to parks and recreational areas such as Patapsco Valley State Park, where they can enjoy hiking, biking, picnicking, and more. With its rich history dating back to the 18th century, Elkridge boasts charming historic sites like the Thomas Viaduct and the Elkridge Furnace Inn, adding character to the community. Overall, this location offers the perfect blend of suburban tranquility and urban accessibility. Don't miss out on this incredible value and the chance to call this your new home sweet home! $494,9005845 Blue Sky Elkridge, MD 21075Open House: Saturday, 4/27 12:00-2:00PM
Courtesy: Long & Foster Real Estate, Inc., (410) 730-3456
View additional infoOFFER DEADLINE - SUNDAY, APRIL 28TH at 3 PM. Located in the highly sought after neighborhood of Lyndwood, this brick front end unit townhome features abundant space, an ideal location, and significant updates. The main level is highlighted by beautiful hardwood floors stretching from the foyer entry throughout all living areas, and fresh modern paint makes these spaces very inviting. The updated kitchen features granite counters and center island, 42â wood cabinetry, attractive tile backsplash, large pantry, and an eat-in area with replaced glass doors with built-in blinds leading to the large composite deck for outdoor dining and relaxing. The light-filled living and dining rooms have updated lighting and an open concept for comfortable living. An impressive ownerâs suite is found on the upper level featuring vaulted ceilings with recessed lights and ceiling fan, and a beautifully updated ownerâs bath also with a vaulted ceiling, as well as new lighting, modern double vanity, and designer tile flooring. Two additional bedrooms and an updated second bath are also found on this level. The lower level provides an expansive rec room with walkout slider to rear patio and yard, as well as a half bath, and an office or potential fourth bedroom. Major updates include a brand new roof (2024), furnace (2018), updated light fixtures throughout, and replaced windows that provide improved energy efficiency and tilt in for easy cleaning. Conveniently located within minutes of restaurants, shopping, and major commuter routes, this well cared for home is move-in ready.
Courtesy: Redfin Corp, (410) 202-8454
View additional infoWelcome to your dream home in Elkridge! This stunning 4-bedroom, 3-level residence offers a perfect blend of modern living and comfort. The first floor presents versatile living options with a bedroom ideal for guests or a convenient home office, accompanied by a full bath and garage access. On the next level, be greeted by the inviting open-concept floor plan, featuring gorgeous hardwood floors throughout. The heart of this home is the beautiful kitchen, boasting a large center island and a bi-level granite countertop with additional bar-height seating, perfect for entertaining guests. Stainless steel appliances, including a gas stove with a microwave range hood, elevate the culinary experience. The dining area seamlessly flows to the family room where a French door takes you to a second story deck, extending your living space outdoors. A convenient half bath on the main level adds to the functionality. On the top level, discover three additional bedrooms, including an impressive owner's suite complete with an ensuite bathroom and spacious closet. The ensuite bathroom features a double sink and separate soaking tub, offering a luxurious retreat after a long day. Convenience is key with laundry facilities conveniently located on the bedroom level. Natural light floods the home through numerous windows, creating a bright and airy ambiance throughout. Plenty of space for vehicles with a 2-car garage and parking behind the home. Commuting is a breeze thanks to the home's convenient location off Rt. 1 in Elkridge. Easy access to I-95, Rt. 175, and Rt. 100 ensures that everything you need is just moments away. Don't miss the opportunity to make this exceptional property your own! Schedule your viewing today and experience the epitome of modern living.
Courtesy: ABR
View additional infoBeautiful Double Wide on Great Corner Lot in Sought After Deep Run Mobile Home Park! This home Built in 2019 Features and Open Floor Plan with a Large Living Room with a Built Entertainment Center, a Big Kitchen with Plenty of Cabinets and Counter Space, a Large Primary Bedroom with a Private Bathroom, Soaking Tub and Walk-in Closet. Outside the Home sits on a Beautiful Corner Lot with a Patio, Driveway and Secure storage Shed. Community Amenities include Swimming Pool and Several Tot Lots. Close to Schools, Parks, Shopping, Restaurants, Quick Access to Rt 95 and Rt 100. Open House: Saturday, 4/27 12:00-2:00PM
Courtesy: Coldwell Banker Realty
View additional infoDorset Garden at Blue Stream's finest is finally here and ready to impress!!! Get excited for fresh neutral paint throughout, carpet + padding, light fixtures, garbage disposal, sink stoppers, diverter tub spout, neat landscape design, bright white LED bulbs inside/out, exterior front door/shutters paint, 2021 AC, and 2018 Roof! Party starts in the entryway leading to the delightfully plush Recreation Room (or future bedroom) + coat closet as well as access to your very own 2-car garage with the best overhead storage ever! Upstairs is the bright and vibrant Living/Kitchen/Dining trio showcasing beautiful engineered hardwood, recessed lighting, granite countertops, functional Eat-in island, stainless steel appliances, truffle cabinetry, organized pantry, 2023 side by side GE Laundry, and the perfect Powder + Deck in place for fabulous entertaining! Rest and recharge on the third in the Primary Suite featuring vaulted ceiling, gorgeous eastern exposure, 4-piece bath, and walk-in closet! Down the hall are Bedrooms #2 and #3 with shared tub bath/Linen! Hooray for plenty of guest parking on driveway fit for 2 + unassigned overflow spaces throughout neighborhood/on street up and down Blue Stream Drive/Sage Avenue! Enjoy the community sidewalks, pavilion, tot lot, and multiple pocket parks with benches! Look forward to even more outdoor activities at Troy Park, Rockburn Branch Park, Lake Elkhorn, Blandair Regional Park, Merriweather Post Pavilion, Merriweather District, and Columbia Lakefront! Get your shopping on at nearby Costco, Trader Joe's, ALDI, Walmart, Target, Giant, Starbucks, MOM's Organic Market, Home Depot, Lowe's, Wegman's, Whole Foods, Mall in Columbia, and Arundel Mills! Close to I-95, 1-295, Route 100, Route 175, Route 32, and Route 29! Howard County Public Schools! Open Saturday 12-2PM! See you soon!!! Open House: Saturday, 4/27 1:00-3:00PM
Courtesy: Sovereign Home Realty, (301) 968-4271
View additional infoWelcome to this Stunning 2017-built 3-story townhome with 3 Bedrooms and 2 Full and 2 Half Baths. This elegant residence boasts a beautiful brick elevation, high ceilings, and a neutral color interior and offers convenience and accessibility. As you step inside, you are greeted by a bright and inviting entryway on the ground level, leading to a multipurpose room and access to a spacious double-car garage. Walk upstairs to discover the expansive and sun-filled living room that seamlessly opens up to a breathtaking gourmet Kitchen. The kitchen features granite countertops, a center island, sleek stainless steel appliances, and a large pantry, making it a culinary enthusiast's dream. The adjacent dining room, adorned with a large window and sliding glass door access to the deck, provides the perfect setting to enjoy the beauty. An additional powder room on this level adds to the convenience. The top floor is dedicated to the luxurious primary suite with a Tray Ceiling, an en-suite full bath, a walk-in closet, and a double vanity sink. Two additional bedrooms, a full tub bath, and a laundry area complete the upper level.
Courtesy: Fairfax Realty Select, 7035858660
View additional infoReady to move in and well maintained 3 level end unit town home with 3 bedrooms, 2 full baths and 2 halfbaths. In main level- kitchen with stainless steel appliances, granite counter tops,pantry and backsplash; dining room and living room. The advantage of this end unit is the tons of naturallight you have through the floors. Upper level- three bedrooms with ceiling fans and two full bathrooms.Finished basement with large recreational room and half bath. Open House: Saturday, 4/27 12:00-2:00PM
Courtesy: Redfin Corp, (410) 202-8454
View additional infoWelcome to this well maintained, sun-filtered condo in the desired Rockburn Commons area of Elkridge! Boasting two large bedrooms with spacious closets, and one bath, this home offers both functionality and elegance. Step into the spacious living room, where the doors open to a walk out patio overlooking open green space, providing a seamless indoor-outdoor living experience. The updated kitchen features updated appliances, complemented by gleaming hardwood floors that flow throughout the home, and with carpeting in the bedrooms. With the convenience of a full-sized washer and dryer, every aspect of modern living has been considered. Experience the comfort of this home located within walking distance to the library, plenty of shopping options, easy access to major roads, all in the convenience of Elkridge. Move in ready!
Courtesy: Long & Foster Real Estate, Inc., (410) 544-4000
View additional infoTHIS IS NOT A CONDO!!! Single family condo with 1 car garage in a gated community of New Colony Village w/24 hr guard! FULLY UPGRADED KITCHEN AND COUNTERTOPS, NEW ROOF, NEW HVAC. 3 bds, 3.5 baths, loft, which is being used as an office space. Bright and spacious! Backs to the woods and has a huge deck in the back. Community Pool, Clubhouse, Gym, Play area, walking trails. Conveniently located off Rt. 1 and close to 95/295. $439,9006017 Claire Drive Elkridge, MD 21075
Courtesy: Oakwood Realty
View additional infoCheck out this completely updated ranch-style home that offers a beautiful main level living floorplan with tons of additional space in the lower level. Enjoy that gleaming hardwood floors with a layout that provides tons of natural light. Stainless appliances, granite counters and updated cabinets bring this kitchen to life with a warm style. The lower level provides tons of extra living space and storage options. A full bathroom and separated finished rooms gives options for uses that can range from an office, to a playroom, or a craft studio. Perfect location with easy access to restaurants, shopping, dining, and major commuter routes.
Courtesy: Keller Williams Realty Centre, (410) 312-0000
View additional infoSee Harmony-Builders 4 bedroom 2.5 bath BELAIR Model that offers the newest in Kitchen Designs. Large windows allow light to pour into your kitchen! Kitchen showcases a LARGE ISLAND, walk-in pantry, granite counters, stainless steel appliances: Chimney Hood Vented outside, Dishwasher, and range. LUXURY VINYL PLANK ENTIRE MAIN LEVEL. Nine Foot Ceilings Main Level. Ceramic tile surrounds in all full baths with luxury vinyl plank floors. SHOWER & SEPARATE SOAKING TUB in Owner's Bath. Laundry Upstairs! Walk-up from basement. GAS HEAT. Harmony Builders is a semi-custom builder and is offering BIG SAVINGS up to $15,000! Use towards options or closing costs! NO FRONT FOOT FEE. SAVE $1000'S! Become a part of this amazing new enclave with desirable Howard County Schools! No matter where you work, your commute just got easier! Easy access to route 100, I-95, 1-295 and more. Head out to Columbia for restaurants and shopping! Buyer to pay all record/transfer taxes. Incentive tied to approved lender and title. Construction to Permanent Financing. Terms are subject to change without notice. OPEN EVERYDAY BY APPOINTMENT. Photo likeness and options shown.
Courtesy: The Pinnacle Real Estate Co.
View additional infoOUR LAUREL MODEL IS UNDER CONSTRUCTION WITH PLANNED MAY COMPLETION. 4 BEDROOM 3 1/2 BATH LAYOUT WITH FINISHED BASEMENT AND POSSIBLE 5TH BEDROOM. 1ST FLOOR HAS LARGE KITCHEN WITH STAINLESS STEEL APPLIANCES AND QUARTZ COUNTERTOPS. FORMAL DINING ROOM STUDY AND FAMILT ROOM ALL WITH HARDWOOD FLOORS COMPLETE FIRST FLOOR. 2ND FLOOR HAS 4 BEDROOMS AND 2 FULL BATHS. WALKOUT BASEMENT INCLUDES REC ROOM, FULL BATH AND BONUS ROOM WHICH COULD BE 5TH BEDROOM. HOME BACKS TO WOODED OPEN SPACE.
Courtesy: Keller Williams Realty Centre, (410) 312-0000
View additional infoUse 6289 Old Washington Rd in your GPS. Endearing 4BR, 3.5 renovated Elkridge Colonial features welcoming country porch and large parking pad. Still maintaining its historic charm, this home has been modernized for comfortable living and peace of mind. Upon entering, a handsome wood staircase, craftsman trim and stunning hardwoods greet you! NEW kitchen boasts craftsman white cabinetry, granite counters, subway tile backsplash, new stainless appliances, and ceramic floors. Step out onto covered back porch convenient for grilling. Large coat closet off the kitchen. Generous size and light filled rooms lend to the cheeriness of this home. Lower level features gas fireplace, recreation room, storage, laundry and full bath. Upper levels showcases spacious bedrooms with refinished hardwoods and two full baths. Upper level 2 features newly carpeted fourth bedroom. HOME WARRANTY. SHARED DRIVEWAY. Mail and Trash pick-up at entrance. SLate Shingled Roof, Front Porch - Metal Roof, Back porch is asphalt shingles. SO MANY UPDATES JUST FOR YOU! REFINISHED beautiful hardwoods main and second level, including steps and rails. NEW Kitchen. NEW master bath with 5' shower. NEW powder room first floor. RENOVATED hall and basement baths. NEW light fixtures throughout. NEW plumbing fixtures throughout. Maintenance free front porch with NEW Trex decking and vinyl rails and steps. NEW carpet basement and second floor. NEW exterior door knobs and hardware. REFURBISHED and repaired antique original door knobs. NEW gas and electric meters. NEW high efficiency gas furnace with heat pumps. NEW electric hot water heater. NEW wall switches, plugs and plates. Repainted exterior brick shed. (as is).
Courtesy: Vylla Home, (844) 845-9576
View additional infoOCCUPIED, SOLD-AS IS / WHERE IS with NO ACCESS TO PROPERTY, DO NOT DISTURB OCCUPANTS. It is a criminal offense to trespass on this property. Buyer agrees to take the property AS-IS including indemnifying the seller related to any occupancy related title exceptions. This property has been placed in an upcoming event. All bids should be submitted at Xome's webpage, void where prohibited. Please submit any pre-auction offer received through the property details page on Xome's webpage. Any post-auction offers will need to be submitted directly to the listing agent. Response within 3 business days. All properties are subject to a 5% buyer s premium pursuant to the Auction Participation Agreement and Terms & Conditions minimums will apply. Please contact listing agent for details and commission paid on this property.
Courtesy: Keller Williams Realty Centre, (410) 312-0000
View additional infoUse 6289 Old Washington Rd in your GPS. See Harmony-Builders at Elkrise Hill! Summer Delivery! This four bedroom 2.5 bath Contemporary offers an open space concept. Kitchen boasts a large island, granite counters, stainless steel appliances: Hood Vented outside, Dishwasher, and range. LVP on entire main level!. 9' ceilings on main level. Ceramic tile surrounds in all full baths with luxury vinyl plank floors. Shower and separate soaking tub in Owner's Bath. GAS HEAT. NO FRONT FOOT FEE. SAVE $1000'S! WALK-OUT BASEMENT. Pictures show options available. Harmony Builders is a semi-custom builder is offering BIG SAVINGS up to $15,000! Use towards options or closing costs! Design your home with Harmony Builders and make your dreams a reality! Become a part of this amazing new enclave with desirable Howard County Schools! No matter where you work, your commute just got easier! Easy access to route 100, I-95, 1-295 and more. Head out to Columbia for restaurants and shopping! Buyer to pay all record/transfer taxes. Incentive tied to approved lender and title. Construction to Permanent Financing. Terms are subject to change without notice. OPEN EVERYDAY BY APPOINTMENT. Check with HCPSS for school designations in 2024. Photo likeness and options shown.
Courtesy: The Pinnacle Real Estate Co.
View additional infoOur popular Patuxent model will be built in Meadowridge View. The 4 bedroom 2 and 1/2 bath home is popular with our homeowners . Large open concept kitchen and family room allow plenty of room for large families. A formal living and dining room complete the first floor. Upstairs the 4 bedroom 2 bath layout contains great space for large and small families. This location is close to Rte 100 and 95. Buyer will also enjoy the ability to select all interior and exterior features of this home Open House: Saturday, 4/27 10:00-12:00PM
Courtesy: Keller Williams Realty Centre, (410) 312-0000
View additional infoNEW PRICE!!! Beautiful, elevator-accessible, top-floor condominium unit in Howard County with spacious interior, low-maintenance living, and minutes to your everyday needs! Soaring ceilings, a neutral color palette, and sun-filled windows are just a few of the features that await you! Prepare gourmet meals in the kitchen boasting 42-inch cabinetry with roll-out shelves, stainless steel appliances,, granite counters, a pass-through with a breakfast bar, and a pantry. The open-concept floor plan is ideal for entertaining and everyday comfort offering spacious living and dining rooms with vaulted ceilings and a cozy gas fireplace. The den provides additional space to curl up with a good book or work from home with ease. Retreat to the primary bedroom highlighting a walk-in closet, second closet, and a large en-suite bath with a double vanity and tiled shower. A second generously sized bedroom with access to the full bath, and a sizable storage closet concludes the interior of this lovely home. Sip your morning coffee from the balcony with an expansive view! Updates in the last 2 years: stainless steel fridge ( April 2024), stainless steel stove, washer/dryer, carpet with extra plush padding, and fire alarms, Exterior deck chairs 6 mo. old to convey. Commuter routes MD-175, I-95, Route 1 and the MARC Train offer convenient access to Columbia, Ellicott City, Baltimore, Washington DC, Fort Meade, BWI Airport, and more. Great location with nearby shopping, dining, and entertainment options. This is not a 55+ building. Open to all.
Courtesy: Impact Real Estate, LLC, (703) 546-8589
View additional infoBeautiful mobile home with Eat-In Kitchen, Dining and Living areas, updated full bath, and bedroom private bath. Home has 2 car parking spaces, an additional 1 parking permit for the street, storage shed. Please don't be shy to submit an offer, home owner is open to ALL negotiations and said to bring us an offer and let's make a deal work out! Howard County affordable living. Great location close to excellent schools, parks, shopping and restaurants. Minutes to Rt's 100, 95, 295 and 40. Note: $903.00/month ground rent to the mobile park includes water, property taxes, trash/recycle pick up and snow removal - Home sale is contingent upon buyer obtaining park approval. Déjeme saber si necesita más informacion en Español enviando un mensaje de texto al numero que comienza en 703 cual se encuentra a la par de mi nombre. - Lina $699,0006940 Dorsey Road Elkridge, MD 21075Open House: Saturday, 4/27 1:00-3:00PM
Courtesy: Douglas Realty LLC, (866) 987-3937
View additional infoPRICE IMPROVEMENT 699,000!! Open House Saturday April 3rd 1-3pm Welcome to 6940 Dorsey Road! The thoughtful special touches thought-out make this move-in ready gorgeous home a must see! Some highlights are custom blackout cellular shades in the primary bedroom and bath, dual HVAC system, a striking custom stamped concrete driveway, outside HOT & cold water faucets, newly refinished original hardwood floors, custom kitchen cabinets like a mixer/appliance lift shelf, waterfall granite island, dome skylights, high-end stainless steel Monogram kitchen appliances that boast a Advantium oven, refrigerator with a BUILT-IN Keurig and a 6-burner dual fuel stove and there is still so much more! A separate two story 2 car unfinished garage is perfect for a home business, work shop, or extra bonus space and if you happen to need more space there is even a unfinished basement! The large private backyard features a stunning stamped concrete patio ideal for entertaining. Howard County Schools. Easy access to route 100, I-95, 1-295 and centrally located between Baltimore, Washington DC, and Annapolis. Home comes with a one-year home warranty.
Courtesy: Keller Williams Realty Centre, (410) 312-0000
View additional infoUse 6289 Old Washington Rd in your GPS. Harmony-Builders four bedroom 2.5 bath BELAIR Model that offers Newest in Kitchen Designs. Large windows allow light to pour into your kitchen! Kitchen showcases an large island, granite counters, stainless steel appliances: Hood Vented outside, Dishwasher, and range. Luxury vinyl plank in Kitchen, breakfast, hall and foyer.9' Ceilings Main Level. Ceramic tile surrounds in all full baths with luxury vinyl plank floors. SHOWER & SEPARATE SOAKING TUB in Owner's Bath. GAS HEAT. Harmony Builders is a semi-custom builder and is offering BIG SAVINGS up to $15,000! Use towards options or closing costs! NO FRONT FOOT FEE. SAVE $1000'S! Become a part of this amazing new enclave with desirable Howard County Schools! No matter where you work, your commute just got easier! Easy access to route 100, I-95, 1-295 and more. Head out to Columbia for restaurants and shopping! Buyer to pay all record/transfer taxes. Incentive tied to approved lender and title. Construction to Permanent Financing. Terms are subject to change without notice. OPEN EVERYDAY BY APPOINTMENT. Check with HCPSS for school designations in 2024. Photo likeness and options shown.
Refine Property Search
Page 1 of 1 Prev | Next
1–21 of 21 properties displayed
How may I help you?Get property information, schedule a showing or find an agent |
|||||||||||||||||||||||||||||||||||||||||||||||||||||||||||||||||
Copyright © Metropolitan Regional Information Systems, Inc.
