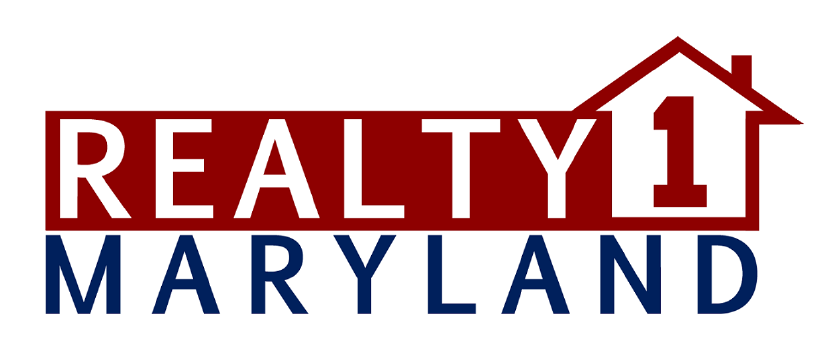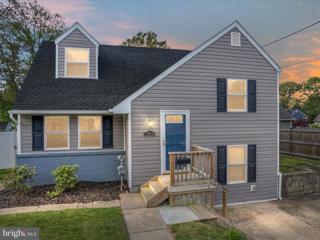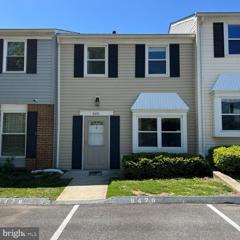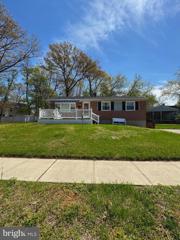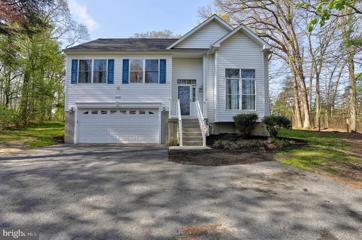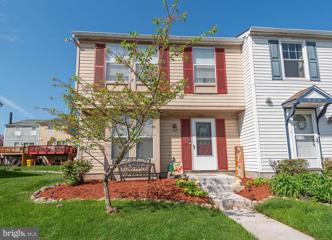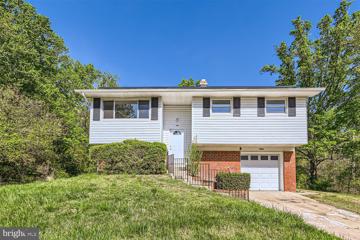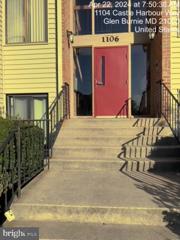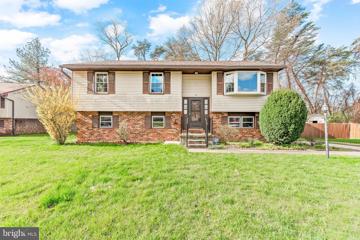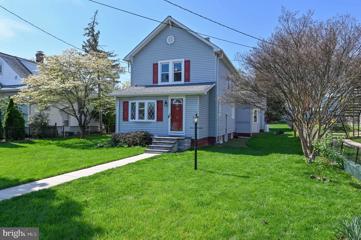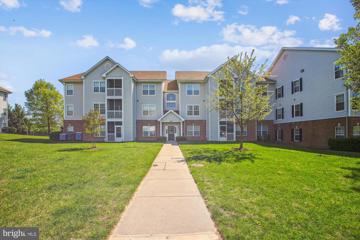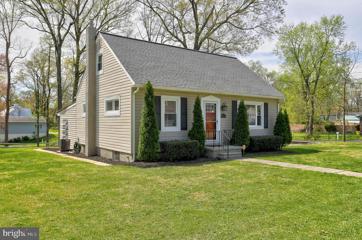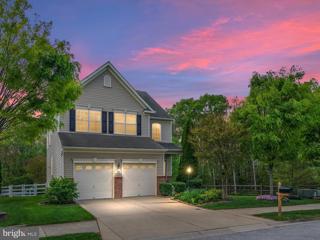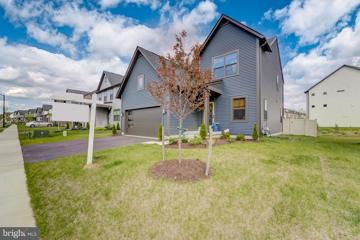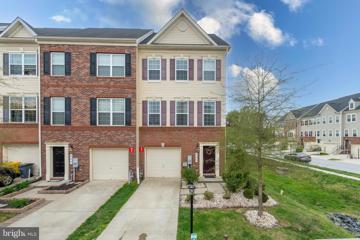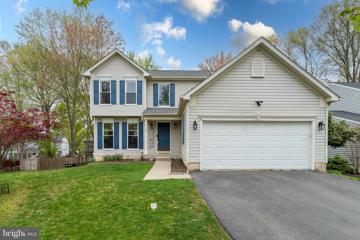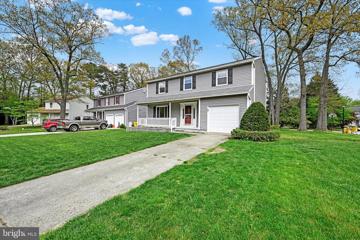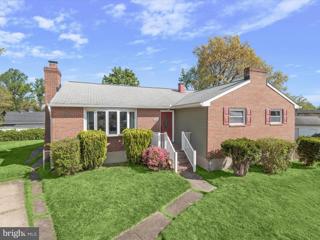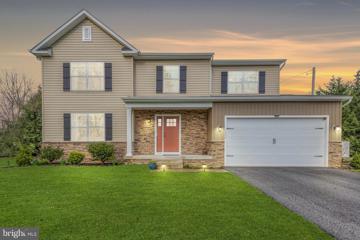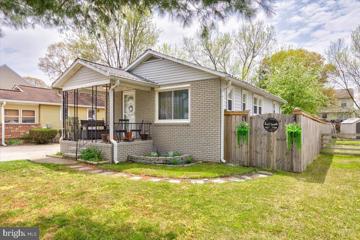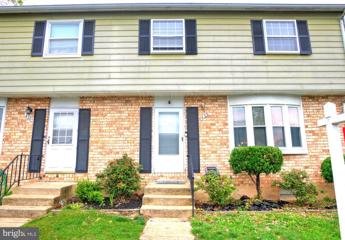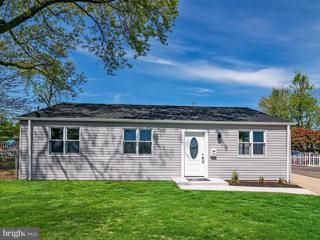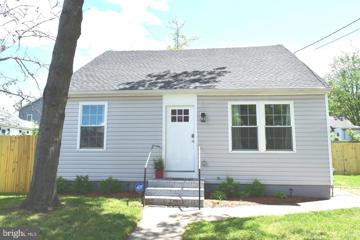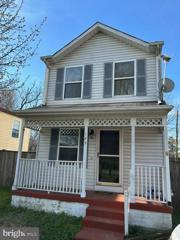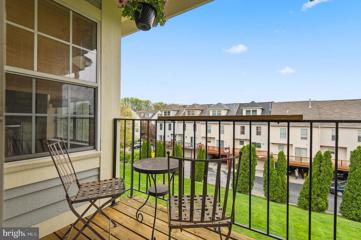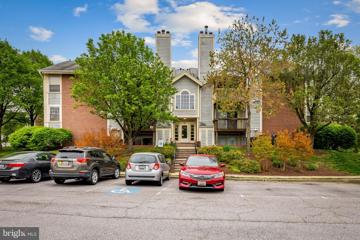|
|||||||||||||||||||||
 |  |
|
Glen Burnie MD Real Estate & Homes for Sale58 Properties Found
The median home value in Glen Burnie, MD is $382,747.
This is
lower than
the county median home value of $400,000.
The national median home value is $308,980.
The average price of homes sold in Glen Burnie, MD is $382,747.
Approximately 57% of Glen Burnie homes are owned,
compared to 37% rented, while
5% are vacant.
Glen Burnie real estate listings include condos, townhomes, and single family homes for sale.
Commercial properties are also available.
If you like to see a property, contact Glen Burnie real estate agent to arrange a tour
today!
1–25 of 58 properties displayed
Courtesy: RE/MAX Executive
View additional infoJust listed in Glen Burnie! Four bedroom, two full and one half bathroom home in a quiet neighborhood, with updates galore. New stainless-steel appliances, modern flooring, and fully fenced backyard are just the beginning. On the main level you enter to a spacious living room and updated kitchen. Upstairs on the second level there are two bedrooms and one full bathroom. Heading up to the third level you will find the third bedroom. Downstairs is an additional full bathroom, laundry/utility area and spacious fourth bedroom area. This one is a must-see, with so much to offer. Conveniently located near shopping, dining and close to all major routes! Schedule a showing today!
Courtesy: Keller Williams Flagship of Maryland
View additional infoWelcome to this cozy condo retreat at 6476 Colonial Knoll in Glen Burnie. Conveniently located near shopping and access routes, this thoughtfully designed condo makes use of every inch of space! The main floor features an eat-in kitchen, an inviting living room, powder bath and laundry. Upstairs, discover three bedrooms with hardwood floors and ample closets alongside the spacious full bathroom. Assigned parking for added convenience.
Courtesy: EXP Realty, LLC, (888) 860-7369
View additional infoThis charming 3-bedroom rambler in the sought-after Meadowbrook neighborhood is perfect for creating lasting memories. The main level features three spacious bedrooms with easy access to a full bathroom, an inviting living area perfect for gatherings, a formal dining room space ideal for hosting, and kitchen ready for your culinary creations. The full, finished basement offers additional living space of a large recreational area ideal for entertaining equipped with a built-in bar for creating a fun atmosphere. A convenient half bathroom is accessible just inside the dedicated laundry area, with storage for any size household! Enjoy the outdoors with ample parking for all your guests, newly updated concrete patio and additional off-street parking driveway. This well-maintained rambler boasts great bones and excellent storage space. While some cosmetic updates allow you to personalize your dream home, it's absolutely priced to sell. Don't miss this opportunity to be situated in a quiet cul-de-sac, perfect for a neighborly environment! Open House: Sunday, 4/28 1:00-3:00PM
Courtesy: Keller Williams Realty Centre, (410) 312-0000
View additional infoWelcome to your dream home nestled in a serene wooded enclave in the heart of Glen Burnie! This stunning custom-built split foyer residence offers the perfect blend of privacy, comfort, and convenience. As you step inside, you'll be greeted by an abundance of natural light cascading through the vaulted ceiling of the spacious living room. The open floor plan seamlessly connects the living room to the kitchen, making entertaining a breeze. The gourmet kitchen boasts a breakfast bar. With recessed lighting illuminating the space, ceramic baths, and hardwood floors throughout, every corner of this home exudes warmth and sophistication. For those who love the outdoors, the walkout basement leads to a sprawling yard, providing the perfect backdrop for outdoor activities or simply relaxing amidst nature's beauty. The two-car garage offers ample storage space and convenience. With updates including a new roof in 2022, noise-reducing insulation, and two-panel doors, this home combines modern amenities with timeless charm. Plus, its central location provides easy access to major routes, shopping, dining, and entertainment.
Courtesy: RE/MAX Executive
View additional infoMETICULOUSLY MAINTAINED HOME IN GRAY'S LUCK**UPDATED/UPGRADED THROUGHOUT**END UNIT W/FENCED REAR YARD & FANTASTIC DECK FOR ENTERTAINING**BACKS TO COMMUNITY OPEN SPACE**BEAUTIFUL LUXURY VINYL PLANK FLOORING THROUGHOUT THE MAIN LEVEL AND BATH**COZY NEWER CARPET IN BEDROOMS**QUICK ACCESS TO MAJOR HIGHWAYS FOR EASY COMMUTE**NEARBY SHOPPING, RESTAURANTS, AND RECREATION**SEE IT TODAY!!
Courtesy: VYBE Realty, (410) 220-4648
View additional info
Courtesy: Long & Foster Real Estate, Inc.
View additional info
Courtesy: CENTURY 21 New Millennium, (443) 968-9595
View additional infoWelcome home! Step inside this well-cared-for split-foyer home offering 3 bedrooms, 2 baths, a spacious kitchen featuring granite countertops, a stainless steel stove, partially finished lower level, all situated on a lovely lot that provides a fenced yard. As you enter the home, you will walk up to the comfortably sized living area with plenty of room for your cozy furniture and a big TV. From there, you will enter the open and perfectly sized dining area which leads to the updated kitchen. Inside the kitchen, you will find plenty of room and counter space to whip up a fabulous meal for your friends and family. Some updates have been completed including Stainless Steel Appliances & Granite Countertops. And when you take a break from cooking or relax with a casual drink, step right out of the kitchen and onto the deck that overlooks the spacious & private backyard. When you are ready to retire for the evening, move down the hall to the primary bedroom which offers two closets, including a walk-in! From there, you will find two other bedrooms and a hall bath that complete the upper level. As you move to the lower level of the home, you will find a partially finished basement w/ a large rec room!! That's right - an area to make your own for wonderful nights watching movies, playing games, and having friends and family over. When the weather is nice, you will enjoy stepping out of the walkout sliding door to the backyard where the entertaining can continue with cookouts and outdoor fun! Upstairs windows have been updated! BRAND NEW Roof with 30 Year Architectural Shingles! This home has so much to offer and will not last long - so don't wait!! Open House: Sunday, 4/28 2:30-4:30PM
Courtesy: Keller Williams Realty, (302) 360-0300
View additional infoWelcome to this beautifully maintained Craftsman style, 2 story home, nestled in the heart of historic Olde Glen Burnie. This home exudes character with the original wood trim throughout the house and still has the original hardwood flooring in the primary bedroom. The main level and upper level bedrooms have easy to maintain, hardwood-like laminate flooring adding to the charm. From the front door, you can see the living room, dining room, through the sliding glass door out to the oversized screened-in porch. The fully equipped, main-level kitchen has a black granite countertop that is highlighted by the under-counter lighting under the wood cabinets. The upper level is configured as a 2 bedroom, with a walk-in closet and dressing area, but if you need 3 bedrooms, a non-load bearing wall could be removed to change it back to a 3rd bedroom. This house was listed as a 3 bedroom to match the tax record and the previous sale. The fully finished basement could be used as an apartment or a 4th bedroom. The basement has a full kitchen, full bath, a built-in Murphy bed (folds into the wall) electric fireplace and a Rockola JukeBox (with records) and plenty of room for furniture! The oversized screened-in porch has a table and 4 chairs and has plenty of room for outdoor furniture! The well-maintained exterior is nicely landscaped with 3 1/2 garage spaces (2 1/2 car attached and 1 car detached), and still has plenty of room for your tools or crafts. There is on-street parking in front of the house with alley access to the garages and driveway parking for up to four cars. This home is situated just one house away from Richard Henry Lee Elementary School on a street that still has the charm of wide streets, sidewalks and a community atmosphere. This home offers the perfect blend of historic charm and modern convenience with easy access to major routes, BWI airport, and the B&A hiking/biking trail! Features include brand new water and sewer lines with transferable plumbing plan warranty, and a high efficiency HVAC with smart thermostat. Schedule a showing today!
Courtesy: Fathom Realty, (410) 874-8111
View additional infoSTUNNING 2ND FLOOR CONDO WITH SCREENED-IN PORCH, BRAND NEW FLOORING THROUGHOUT AND PAINTED FROM TOP TO BOTTOM. SCREENED IN PORCH HAS BEEN RESCREENED, AND PAINTED AND THE FLOOR HAS BEEN STAINED. THE KITCHEN FEATURES HIGH-END APPLIANCES INCLUDING A WASHER AND DRYER. 2 BEDROOMS AND EACH HAS A FULL BATH. PRIMARY BEDROOM ALSO HAS A WALK IN CLOSET. SHOWS LIKE A DIAMOND AND LOCATED IN THE BACK OF THE COMMUNITY WITH MORE THAN AMPLE PARKING!
Courtesy: Keller Williams Realty Centre
View additional infoBeautifully renovated home featuring hardwood floors and an open layout is looking for new owners. The large primary suite is located on the upper level, while the main level features 2 more bedrooms and another full bath. The partially wooded, 1/2 acre corner lot, is ideal for outdoor gatherings and cookouts. The finished lower level features a large recreation room, laundry room and tons of storage, with a walk up to the large enclosed back porch. Out back you will enjoy the woodland views and a firepit. While this home is located in a tranquil neighborhood, it is a short 5 minute drive to an abundance of shopping amenities.
Courtesy: RE/MAX Executive, (443) 292-9250
View additional infoTanyard Springs is one of the most sought-after communities in Anne Arundel County, offering resort style amenities affording residents a lifestyle hard to find elsewhere. From the inviting curb appeal to the meticulously maintained interior, this four bedroom, two and a half bath home offers everything youâve been looking for! Natural light flows throughout the main level. The well-appointed kitchen features upgraded maple cabinetry, granite countertops, stainless steel appliances, a walk-in pantry, and an oversized island. This dream home is nestled in one of the best locations in the neighborhood! From the breakfast room, step onto a beautiful stone patio overlooking breathtaking view of a forest conservation area. The corner side yard is separated by a tranquil walking trail from other homes to the right. Bonus features include a main level study, high ceilings, hardwood floors, spacious rooms, and a gas fireplace. The expansive primary suite, three additional bedrooms, hall bath with dual vanities, and a conveniently located laundry comprise the upper level. The unfinished basement offers endless possibilities for customization and additional living space. Residents of Tanyard Springs enjoy endless amenities: a community pool and splash pad, clubhouse, 24 hour fitness center, tennis and basketball courts, community garden center, four playgrounds, three dog parks, two picnic areas with grills, and miles of walking trails. In a prime location for commuters, with less than five minutes to I695, Route 100, and MD-2. AVAILABLE FOR A QUICK SETTLEMENT! Schedule a showingâ¦Fall in Loveâ¦Make it Yours! Open House: Sunday, 4/28 11:00-1:00PM
Courtesy: Douglas Realty LLC, (866) 987-3937
View additional infoWelcome to 7533 Blue Sun Drive in the waterfront community of Tanyard Shores! Step inside this beautiful Bellenger home by Ryan and be instantly impressed! Featuring over 3100 of finished living space, 4 bedrooms, 2.5 bathrooms and 2 car garage. Quartz counter tops, Stainless appliances, LVP flooring and more! Why wait for new when you can move right into this beautiful home in time for summer with a fully fenced in rear yard and paver patio! Finished lower level with rough-in for full bathroom. Tanyard Shores is perfectly nestled between Rt.10, Rt. 100, I-97 and I-695 allowing convenient access to entertainment, shopping, dining, parks and marinas while maintaining a lovely neighborhood feel on the Marley Neck Peninsula. With shopping malls and a variety of restaurants, several parks and Baltimore's Inner Harbor is only 15 miles away, everything is right around the corner. Many amenities are available at Tanyard Shores. Enjoy Clubhouse, Pool, Fitness Center, Dog Park, Firepit, Trails, Beach, Dock, Kayaking, Boating, Fishing and more on Marley Creek! Open House: Sunday, 4/28 1:00-3:00PM
Courtesy: Willow Oaks Realty, LLC., (410) 353-6337
View additional infoWelcome home to Tanyard Springs! Highly desirable community offers loads of amenities- dog park, tot lots, pools, gym and much more! This 4 level garage townhome shines like new. 3 spacious bedrooms, 2 full and 3 half bathrooms, bonus loft level and open concept gourmet kitchen are just a few of the home features. Built in 2015, this house offers a bathroom on every level, 2 rear decks, a bonus loft could be a 4th bedroom. Kitchen with bar and island seating, granite counters, stainless appliances and access to rear deck with fenced in backyard. Newer carpets. Easy commuter access. Close to shopping & dining. Schedule your private tour today! Open House: Sunday, 4/28 1:00-3:00PM
Courtesy: Willow Oaks Realty, LLC., (410) 353-6337
View additional infoWelcome to this beautiful colonial home in the sought out Fox Chase neighborhood! Situated on a quiet cul de sac. Walk in and find a large formal living and dining room. Kitchen has white cabinets with granite counter tops with Stainless steel appliances. Breakfast room with lots of natural light. Large family room with wood burning fireplace. A bathroom on every level of the home :) Primary bedroom has large walk in closet with a bathroom with double vanity, large tub and stand up shower. Fully finished lower level with additional bedroom and full bath. Two story deck off the back of the house with a fully fenced in yard. Close to all major highways, shopping and restaurants. A great commute to Fort Meade/NSA. A must see!!
Courtesy: Long & Foster Real Estate, Inc.
View additional infoWelcome to your ultimate living space, nestled on a prime corner lot within the highly sought-after Fox Chase community. As you step inside, you're greeted by an inviting ambiance accentuated by gleaming wood flooring and freshly painted walls. The expansive living room beckons relaxation with its ceiling fan and abundant natural light pouring in through the large window. Entertain in style in the formal dining room, illuminated by a picturesque picture window. Whip up culinary delights in the beautifully renovated kitchen, featuring maple cabinetry, quartz countertops offering ample prep space and seating. Adjacent, the breakfast nook leads to the rear yard oasis through a slider. Retreat upstairs to the generous primary suite, featuring an updated bath with dual sinks and a walk-in shower, accompanied by three additional bedrooms and a modernized hall bath. Venture outside to your private fenced yard, complete with a deck featuring a screened gazebo to ward off pesky mosquitoes, compost bins, and a convenient shed for seasonal storage. For added entertainment, discover the lower level's poker-themed recreation room, perfect for hosting game nights. Additionally, find a spacious utility room providing ample storage and functionality. Conveniently located for commuters, enjoy easy access to major highways connecting you to Baltimore, Annapolis, and the bustling DC metro areas. Embrace the epitome of comfortable living in this exceptional home, with exceptional updates: 2005 Gutter Guard, 2016 Siding, 2011, Front Porch, Roof, 2012 Kitchen, 2012 Dishwasher, 2019 Natural Gas Installation, 2019 HVAC, 2019 Washer & Dryer, 2019 Stove, 2018 Water Heater Open House: Saturday, 4/27 1:00-3:00PM
Courtesy: Northrop Realty, (410) 531-0321
View additional infoNestled in the Highlands area of Anne Arundel County, this charming rancher showcases a beautiful blend of brick and vinyl siding. Upon entry, the main level invites you into a welcoming living room adorned with luxury vinyl flooring, a picturesque bay window, and a comforting wood-burning fireplace. Adjacent is the formal dining room, featuring elegant chair railing and providing seamless access to the spacious covered deck, perfect for entertaining guests or enjoying outdoor meals. The kitchen, boasting ceramic tile flooring, a ceiling fan, a double sink, and gas cooking facilities, offers both functionality and style. The primary bedroom is a retreat in itself, featuring a newly remodeled ensuite, built-ins, and double closets for ample storage. Completing the main level are three additional bedrooms and a hall bath, providing comfortable accommodation for family or guests. Downstairs, the lower level awaits your creative touch, offering the opportunity to design your dream space. Conveniently located near major commuter routes such as MD-100, I-97, and I-695, this home offers both tranquility and accessibility for modern living. Updates: Roof, Hvac, Siding, Outside, Doors, Primary Bath. Open House: Saturday, 4/27 12:00-3:00PM
Courtesy: Samson Properties, (703) 378-8810
View additional infoStep into this vibrant home, just 4 years young, brimming with character and ready for its next chapter! Nestled in a prime location for accessing Ft. Meade, NSA, Annapolis, and Baltimore, it's tucked away in a tranquil community, away from bustling streets. Offering 4 bedrooms and 2.5 baths, relish in the gleaming hardwood floors, chic white cabinetry, granite countertops, and stainless steel appliances. The luxurious master suite features a spa-like en-suite bathroom with a tub, shower, and double sinks. Outside, enjoy the convenience of a two-car garage, a flat fenced backyard, a welcoming front porch, and stylish touches like stacked stone and vertical siding. With spacious living areas and plenty of room to grow, this home is ready to be your sanctuary. Come experience the ease and joy of living here! Open House: Saturday, 4/27 11:00-1:00PM
Courtesy: Douglas Realty, LLC, (410) 255-3690
View additional infoDiscover the epitome of comfort and convenience in this charming single-family home, conveniently located near Route 100 and major commuting arteries. With two bedrooms and two bathrooms, plus an optional third bedroom in the basement, this residence offers versatility for any lifestyle. Step inside to find luxury at every turn, from the meticulously tiled baths to the granite and stainless kitchen with a stylish subway tiled accent back-splash. Modern amenities including new systems and a whole house generator ensure peace of mind, while a large over-sized shed with stairs to an upper level provides ample storage or workshop space. Outside, an oversized shed is ready to house all your gardening tools, completing the practical yet stylish package. Recent updates such as fresh paint and a welcoming side porch add to the home's appeal, creating an inviting atmosphere for both relaxation and entertainment. Home also comes equipped with a whole house generator. Whether you're seeking tranquility or a vibrant space to call home, this property delivers on all fronts. Prepare to be impressed as you explore the thoughtful details and exceptional features that make this residence a standout choice. Open House: Sunday, 4/28 12:00-2:00PM
Courtesy: Long & Foster Real Estate, Inc., (410) 544-4000
View additional infoGreat starter home that offers Loads of space with 3 levels and just over 2,000 total sq. ft! There are 4 generously sized bedrooms on the upper level and 2 full bathrooms (one of which is in the primary bedroom.) New flooring was added to one of the bedrooms and the half bath is conveniently located on the main level for ease. This home has a Large living and dining space with access to the back patio area. The basement is partially finished but has a large rec. area which could be used as an additional living space, play room, potential bedroom, or even an office space. There is also a waterproofing system in the unfinished laundry/storage area and most of the appliances throughout the home are newer. If you're looking to build a little sweat equity, or would like a space that you can put your own touches on, this is the home for you! Water, Sewer, snow removal and the pool access are included in the monthly condo fee and the community offers ample parking. The Roof is scheduled to be replaced in 2024 per condo association.
Courtesy: Synergy Realty
View additional infoLocated in the heart of Glen Burnie on a cul-de-sac lot, come see this beautifully renovated 3 Bedroom & 2 Full bathroom rancher. Step inside to find a bright and spacious open floor plan, with ceramic plank flooring, that adds a touch of elegance to your home. This kitchen is every homeowner's dream with a large island, newly installed white cabinetry with tiled backspash , stainless steel appliances and stunning quartz countertops. Expansive primary bedroom with private bath ensuite and walk in closet, The second full bath also has been freshly renovated. With the warmer weather approaching, you'll appreciate the spacious fenced rear yard for your outdoor fun and relaxation or work in the detached garage which is perfect for multi-use and/or storage. All this plus the bonus of a replaced Roof & Tankless Water Heater as of 2024! * * * The HOA Information for Harundale Oakwood Park Civic Association can be found online as well in the disclosures*** Open House: Sunday, 4/28 1:00-3:00PM
Courtesy: Samson Properties, (240) 630-8689
View additional infoThis beautiful house has four bedrooms and two bathrooms. One bedroom and one bathroom are located on the first floor. Three bedrooms and a full bathroom are on the second floor. The house has no basement and no garage. Two level building. It was fully renovated 2020 everything is new the Hvac, sidings roofing including the kitchen appliances are all new. This house has open concept plan and very well maintained. A new privacy fence was added recently. The walls are freshly painted. It has a backyard for kids to play and for entertaining your guests. Longer drive way for multiple cars. Move in ready and convenient location.
Courtesy: HomeSmart, (410) 952-2641
View additional infoOpportunity Knocks. Welcome Home ! This Colonial 3 bedroom, 1 full bath home sits on a corner lot with a spacious fenced backyard. Enjoy entertaining on the deck that opens from the kitchen and dining room. Great location. Close proximity to shopping and entertainment. Easy access Route 100 and 97. Home is being sold âAs-Isâ Open House: Sunday, 4/28 2:00-4:00PM
Courtesy: Coldwell Banker Realty, (410) 263-8686
View additional infoBeautiful Penthouse condo! Soaring cathedral ceilings. Bamboo flooring throughout the living area and bedrooms. Large master bedroom with lots of natural light! Eat in kitchen with Stainless Steel appliances & separate dining area with wall of windows. Newer HVAC system & energy saving in unit full size stack washer & dryer. Slider doors open to private balcony. Ample closet space in bedrooms and hallway. Storage/utility closet on the balcony. Plenty generously sized parking spaces in front of the unit. Community offers in-ground pool, tennis courts, a playground & walking paths. Short stroll to many grocery & other shops, restaurants & gyms. Easy commuter access to all major highways. Great place to call home! : )
Courtesy: Cummings & Co. Realtors
View additional infoThis spacious 2 bed, 2 bath condo presents a promising investment opportunity for those willing to undertake a cosmetic update. Lovingly maintained by the original owner, this home includes an open floor plan featuring a cozy wood burning fireplace and private patio to relax and unwind after a long day. This home is in a prime location, has a spacious layout, and loads of renovation potential. This property offers the chance to create a highly desirable living space while maximizing long-term returns on investment. The community offers resort-like amenities including outdoor pool, tennis courts, picnic areas, and community center. Shopping, restaurants and access to transportation are just mins away. Schedule a viewing today to unlock the full potential of this exceptional property.
1–25 of 58 properties displayed
How may I help you?Get property information, schedule a showing or find an agent |
|||||||||||||||||||||||||||||||||||||||||||||||||||||||||||||||||
Copyright © Metropolitan Regional Information Systems, Inc.
