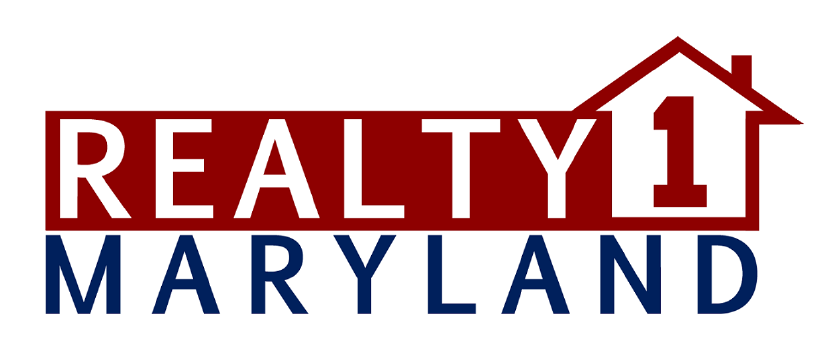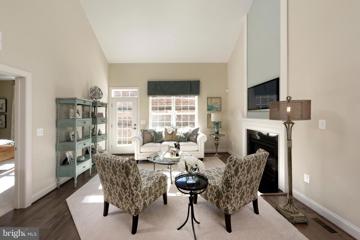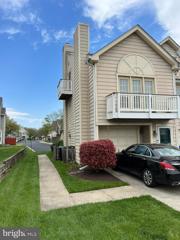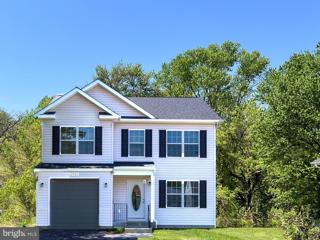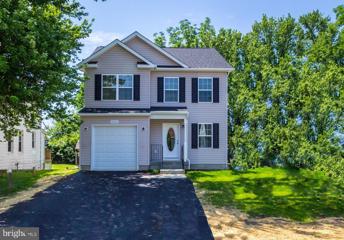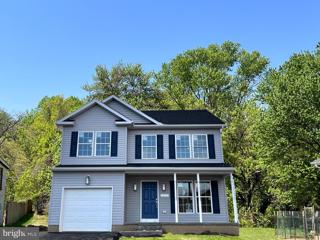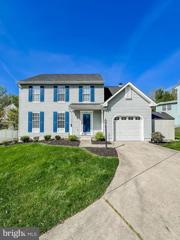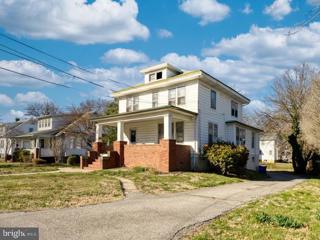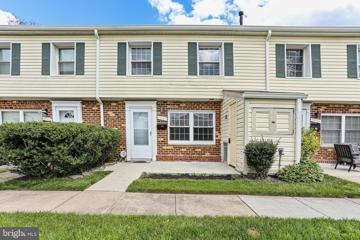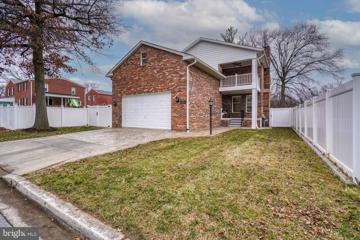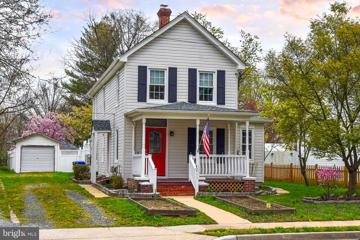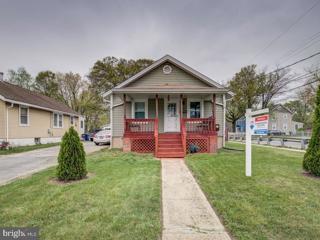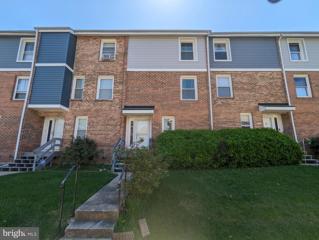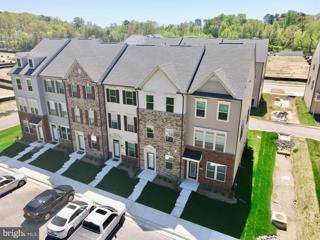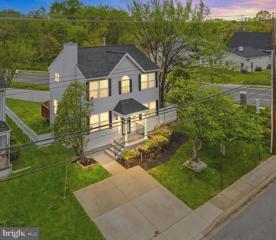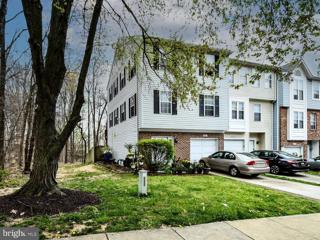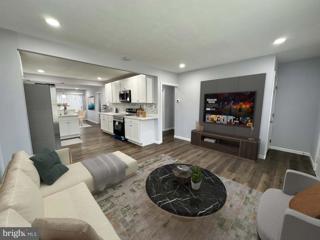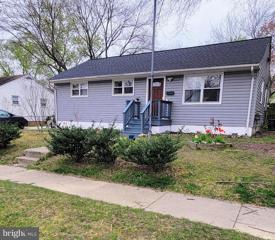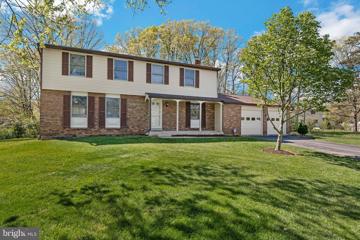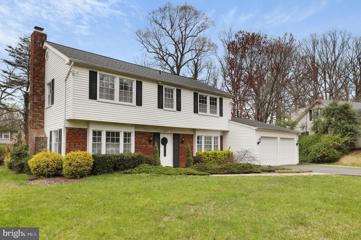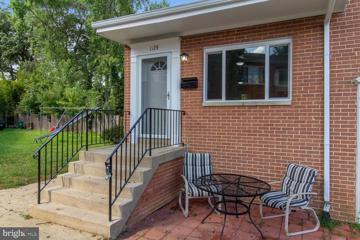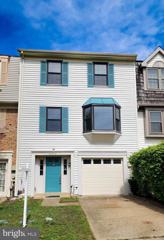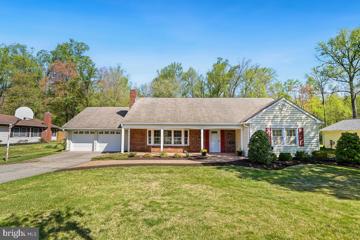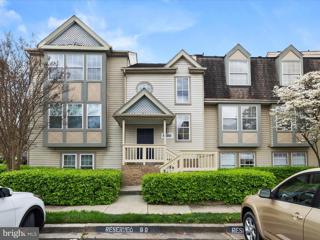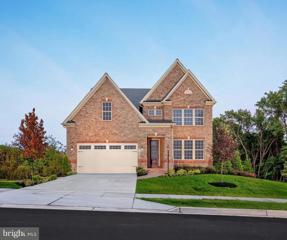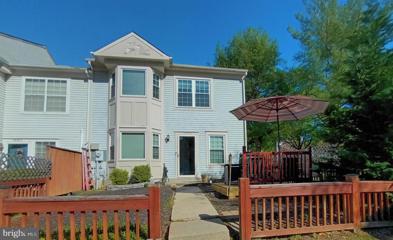|
|||||||||||||||||||||
 |  |
|
Russett MD Real Estate & Homes for SaleWe were unable to find listings in Russett, MD
Showing Homes Nearby Russett, MD
$717,8828611 Hines Circle Laurel, MD 20723
Courtesy: Northrop Realty, (410) 465-1770
View additional infoWelcome -The Award-Winning Builder Williamsburgâs Home has opened their newest 55 and Better Villas Community called The Enclave at Hines Farm providing a total of 63 homesites with Villas and detached Single Family homes for the Active Adult. Now would be the time to explore your homesite in Phase 1. Only 1.5 miles from Maple Lawn, this community will feature a Clubhouse with a meeting room, kitchen, dining area, library, and exercise room. Letâs not forget the popular Pickleball court. The Donleigh Villa has many floor plans layouts to select from to accommodate most lifestyles. The upgraded package will include brick water table to grade, stone countertop in the Owners Suite, finished lower level with rec room and full bath, garage door remotes, full SS Appliance package, frameless shower door in primary suite, EVP Hardwood in Foyer, Kitchen/Dining Room , Family room, Hallway, stacked washer/dryer, tankless water heater and 30 yr architectural shingles to name a few. If you are interested in visiting the Community please call our office.
Courtesy: Long & Foster Real Estate, Inc.
View additional infoWelcome to this wonderful 2 bedroom, 2 full bath condo with a flex / loft space, nestled in a centrally located, desirable community. Awaiting your finishing touches. The kitchen features granite countertops, an undermount sink and a stainless microwave. This opens to a flowing dining and living room area with a fireplace. There is also a full bedroom and bathroom on this level. The next level up features a loft / flex space that can be used for a home office, workout area or additional sitting area. On the ground level, there is a long driveway and a garage that is currently drywalled on the inside and has carpeting and used for storage. There is a garage door and the new owner can presumably remove the drywall and open it up to be a fully functional garage again, if desired. This home is close and convenient to commuter routes, the Interstate, shopping, convenience stores, and a short drive to Baltimore or DC. Close to BWI airport. Priced to sell and welcome home!
Courtesy: Long & Foster Real Estate, Inc., (410) 730-3456
View additional infoWelcome to your future dream home! This to-be-built home features 4 spacious bedrooms, 2.5 elegant bathrooms, an unfinished basement with endless possibilities, a convenient 1 car garage, and so much more! With a top-rated school district, this home is located in highly sought-after community. The interior boasts beautiful LVP flooring throughout, providing both style and durability. Enjoy the luxury of the designer finishes in the kitchen and bathrooms along with a large walk-in closet in the primary bedroom providing ample space for storage and organization. As a pre-construction opportunity, you have the exclusive chance to lock in lower pricing as well as current interest rates. Don't miss out on this chance to secure your dream home at a great value today, lock in your interest rate, and receive a $7,500 settlement credit. Make this dream home your reality! Please do not trespass on property. PRICED FOR CONSTRUCTION-TO-PERM FINANCING.
Courtesy: Long & Foster Real Estate, Inc., (410) 730-3456
View additional infoLooking for an affordable new home in Howard County? Look no further! This beautiful detached home TO BE BUILT between 9558 and 9566 Cissell Ave. is waiting for you to make it your own. With a smart layout and stunning features, this home will be sure to exceed your expectations. Step inside and explore the sun-soaked living space, perfect for entertaining or relaxing after a long day. The luxury vinyl plank flooring throughout the main level adds a touch of elegance while being low maintenance and durable. The three bedrooms and two full baths, along with a convenient bedroom-level laundry room, make this home just the right size. The primary suite boasts 2 closets and a private bath, creating a peaceful retreat that you'll never want to leave. But that's not all! The sunroom adds the perfect spot for a home office, a formal dining area, or simply the place to enjoy a cup of coffee while taking in the view of your beautiful surroundings. Let's not forget about the unfinished basement - perfect for creating a home gym, game room, or just extra storage. This home truly has it all. PRICED FOR CONSTRUCTION-TO-PERM FINANCING. Reach out to learn how to lock in your interest rate, receive $7,500 settlement credit, and make it yours TODAY! Please do not trespass on property.
Courtesy: Long & Foster Real Estate, Inc., (410) 730-3456
View additional infoWelcome to your affordable dream home! This stunning 3 bedroom, 2.5 bathroom home is to be built and will surely exceed your expectations. As you step inside, you will immediately notice the beautiful luxury vinyl plank flooring that adds a touch of elegance to the space. The spacious open concept living and dining area is perfect! The designer bathrooms are truly a work of art, creating a spa-like atmosphere. The home also includes a one car garage, providing you with both convenience and security. Enjoy your morning coffee on the charming front porch, where you can take in the beautiful views of the surrounding area. Located in a top-rated Howard County school system. Reach out today and don't miss out on the opportunity to make this wonderful home yours and lock in pre-construction pricing, current interest rates, and a $7,500 settlement credit (ask for details). Photos represent finishes, but are from different floor plans. Please do not trespass on property. PRICED FOR CONSTRUCTION-TO-PERM FINANCING.
Courtesy: Homecoin.com, (888) 400-2513
View additional infoBeautiful 3-level Colonial, nestled in the charming Kings Wood neighborhood of Laurel, boasting 4 bedrooms and 3.5 bathrooms. Upon entering, you are greeted by a spacious and elegant formal living room that seamlessly transitions into a sun-filled dining room. Adjacent, the kitchen includes stainless steel appliances and sleek cabinets, creating a stylish and functional space. The main floor is elevated by a living space featuring a cozy fireplace, ideal for unwinding and relaxation in a welcoming atmosphere. Together, these spaces offer a seamless flow for everyday living and entertaining. The upper level hosts 4 bedrooms, among them a generously sized master bedroom complete with a walk-in closet. The fully finished open basement is perfect for hosting, including recessed lighting, an open layout, ample storage space, and a full bathroom. Outside, the well maintained yard is perfect for outdoor activities and gardening, complemented by a shed providing storage for tools and equipment. Additionally, the property features a long driveway providing plenty of parking space. Nestled between Baltimore and Washington, D.C., this conveniently located home offers easy access to I-95, Rt. 1, and the Laurel MARC train station. Enjoy community perks like the North Laurel Community Center and nearby shopping at Columbia Mall and Arundel Mills. Located in a peaceful and friendly neighborhood, this is the ideal home within the Howard County school district. Welcome to your new sanctuary.
Courtesy: Smart Realty, LLC, 3012525515
View additional infoWELCOME to a one of a kind updated home in the HEART of Laurel! You have to see this amazing home to believe it! With a total of 8 bedrooms, 3 full bathroom, this home is Perfect for a big family or to acquire additional rental income. Has 2 main level bedrooms, living room. dining room and kitchen. The au pair suite upstairs includes 3 bedrooms and full bath. Fully renovated basement offers 3 large bedrooms, a full bath in the historic district of Laurel. Convenient to all major arteries. Close proximity to the train station, many commuter routes, shopping, and restaurants. You can even walk to downtown Main Street!
Courtesy: Cummings & Co. Realtors, (410) 823-0033
View additional infoMove in ready Whiskey Bottom THS complete with fresh paint throughout and new carpet on the second level. Main level features a light filled living room, updated kitchen, and half bath/laundry area. The second floor has two bedrooms, and one full bath. New closet doors and blinds throughout. Exterior features a patio and secure storage/utility shed. Close proximity to shopping and major commuting routes. Shows well. $710,000505 Fairlawn Avenue Laurel, MD 20707
Courtesy: Redfin Corp, 301-658-6186
View additional infoAbsolute must see all brick colonial on quiet street yet close to everything, offering five bedrooms, four of which have en-suite bathrooms. Come experience the luxurious comfort on 3 finished levels with contemporary updates, expanded footprint and open floor plan that flows seamlessly through spacious rooms. An abundance of expansive windows ensures that every inside space is bathed in natural light, while the generous side and back patio invite anyone seeking outdoor enjoyment. Entering in this light-filled home through the covered front porch, you will find classic elements like hardwood floors on the main level, high ceilings, a large living room with gas-burning fireplace, main floor laundry and open kitchen dining area. Grilling and entertaining is made easy from the kitchen by both an adjacent separate dining room and patio that facilitates perfect flow between indoors and out. The main level is completed by a full bathroom and an additional room offering great versatility: use them as a main-level bedroom, home office, or playroom. The upper level is home to the primary bedroom with a large walk-in closet, private deck and en-suite bathroom and bonus room. In addition upstairs you will find two more bedrooms, both with their own bathrooms. This beautiful home has so much to offer to include a fully finished basement with 8 ft. ceilings, potential 5th bedroom, full bathroom and plenty of rec space. Oversized fully fenced level yard with maintenance free vinyl fencing, 2000 sq. ft. stamped concrete patio. Dual HVAC system for ample cooling and heating, recessed lights, huge 2 car garage, 2 decks and thoughtful finishes throughout. $489,000411 Laurel Avenue Laurel, MD 20707
Courtesy: RLAH @properties, (202) 518-8781
View additional infoYou won't want to miss this great home nestled in Historic Laurel on a quiet street and with a large lot perfect for gardening and entertaining alike . With three bedrooms and two and a half baths this home will not disappoint! New Kitchen Cabinetry was recently installed and light floods the living room from the back of the house which overlooks a good size deck and deep back yard . With Pear Trees on the side of the yard and a Black Walnut Tree in the back yard you will be picking pears and cracking Walnuts for cookies in no time ! And don't forget the Shitake Mushroom logs that produce twice a year as well . There is also a Garage Space and sheds to hold all your tools and equipment . Make 411 Laurel Ave. your first and last stop as there is no place like home on Laurel Ave. $449,000601 4TH Street Laurel, MD 20707
Courtesy: RE/MAX Professionals
View additional infoFront Porch View is amazing, Renovated & Move in Ready. Open Floor Plan, Fenced Back Yard, Detached Garage, Plus Off Street Parking in back of Lot, off Talbott Ave ,Granite Counters, Laminate flooring , Finished basement w/Outside Exit, Storage, Laundry Rm and much more! This house is in a very good location in the heart of Laurel md schedule your showing and send your offer before Is gone! Location location location
Courtesy: EXP Realty, LLC, (888) 860-7369
View additional infoInvestment opportunity. Home needs work. There is no access to the property. Do not disturb the occupant or walk the grounds. This is a Short Sale subject to 3rd Party Approval. The buyer must agree to pay either 1.5% of sale price or $4,000 loss mitigation fee, whichever is higher.
Courtesy: EXP Realty, LLC, (888) 860-7369
View additional info**Check out the video tour on the property** Why wait for new construction when you can step into luxury right away? Welcome to the epitome of upscale living at the highly sought-after Hepburn townhome. This immaculately crafted residence boasts high-end finishes throughout and is merely four months old, presenting an unparalleled opportunity for discerning buyers. On the lower level, indulge in the spacious recreation room, perfect for casual entertainment, complemented by a convenient half bath. As you ascend to the main level, you're greeted by an inviting open floor plan flooded with natural light, setting a new standard for townhome living. The gourmet kitchen, upgraded with quartz countertops, stainless steel appliances, a gas range, and a center island, is a chef's dream, fostering warmth and unity in the heart of the home. Adjacent to the kitchen, the expansive dining room sets the stage for unforgettable gatherings, while the large family room provides a cozy retreat. Step outside to the deck, seamlessly blending indoor and outdoor living spaces, perfect for alfresco dining and relaxation. Upstairs, discover a generously sized hall foyer leading to the primary bedroom oasis, featuring a luxurious spa-like ensuite complete with a large shower, dual vanity, dual shower heads, and dual closets, offering the ultimate retreat from the everyday hustle and bustle. A second bedroom with its own bath ensures comfort and privacy for all residents. Nestled within the amenity-filled Parkside community, residents enjoy access to a pool, clubhouse, and scenic trails, enhancing the allure of coming home and staying there. Conveniently located in Hanover, MD, Parkside offers easy commuting to DC, Baltimore, and Annapolis, as well as close proximity to Fort Meade and the NSA. With swift access to I-295, Rt. 175, and Rt. 32, enjoy a lifestyle of unparalleled convenience. Explore the nearby amenities of Odenton, including the Odenton MARC stop for seamless commuting. Don't miss the chance to make Parkside your new home and indulge in luxury living at its finest. Schedule your tour today and experience the epitome of upscale townhome living firsthand. Please note, all photos are representative only, ensuring you envision the endless possibilities awaiting you in this exquisite residence. $479,900611 8TH Street Laurel, MD 20707
Courtesy: Hometime Realty, LLC, (301) 793-3614
View additional info****Rarely Available!!!**** Exquisite 3-Level Single Family Home in the Heart of Laurel, MD This stunning home is nestled in the heart of Laurel, Maryland, offering convenience and accessibility to major highways and shopping centers. The exterior features include a spacious driveway for plenty of parking, a fenced backyard with a deck for year-round enjoyment, and an inviting deck perfect for entertaining and barbecues. Inside, fall in love with the kitchen featuring granite countertops, stainless-steel appliances, and ceramic tile floors. Crown molding adds elegance to the sun-filled living and dining areas, while the cozy family room with a fireplace provides warmth and comfort. The main bedroom boasts a walk-in closet and a bonus built-in closet, along with a full bath. The finished basement includes a family room and a private bath for guests. Recent upgrades such as newer carpet and fresh paint enhance the overall appeal. Close proximity to shopping centers and major highways makes this home a true gem! $430,0009411 Fens Hollow Laurel, MD 20723
Courtesy: Fairfax Realty Premier, (301) 439-9500
View additional infoPRICE REDUCTION !!!!!Step into this inviting end unit townhouse, boasting extra space with dimensions 2 feet wider and longer than its counterparts in the community. As you enter, the foyer welcomes you with fresh ceramic floors and a pristine coat of paint. On this level, discover convenience with a half bathroom, a utility room housing a 2023 water heater, and a spacious family room complete with a closet and access to a private brick patio. In the main level, you'll find comfort and style seamlessly intertwined. A cozy living room featuring a fireplace beckons relaxation, with a sliding door leading to a deck overlooking serene wooded views and a fully fenced backyard. This level also hosts a convenient half bathroom, a generously sized dining room, and a large kitchen equipped with 2022 stainless steel appliances. A bright breakfast area and a laundry room round out the main level's offerings. Venture to the upper level to find tranquility in the master bedroom, complete with a cozy sitting area (currently utilized as a bedroom) and a walking closet. The master bathroom is bathed in natural light from skylights above. Two additional bedrooms and another bathroom complete the upper level. This townhouse boasts practicality with a one-car garage and a driveway accommodating two cars. Don't let this opportunity slip away â schedule a showing today! Subject to the seller finding their home of choice. $559,9909877 Lyon Avenue Laurel, MD 20723
Courtesy: ALTRUIST REALTY, LLC.
View additional infoStep into the welcoming ambiance of this delightful rancher boasting three bedrooms, two bathrooms and a detached garage. Over 80K in top-to-bottom renovation. Tastefully and beautifully rehabbed home on a fenced lot. All bathrooms feature brand new beautiful marble tiles throughout. This home features a spacious modern open kitchen with stainless steel appliances, big living room and dining rooms, all with new gleaming floors. Kitchen features brand new white granite countertops. Oversized windows throughout flood the house with light in addition to nicely installed recessed lighting. Downstairs, the fully-finished lower level presents versatility, potentially functioning as an in-law suite or home office with a separate outdoor entrance. This level encompasses the den/ 4th bedroom, a sprawling recreation room and a laundry area. Outside is an impressively large fenced backyard where you can have additional outdoor living and/or entertainment. Backyard also features a nice sized deck landing on a paved porch for your outdoor furniture and/or grill. This home features a spacious detached 2 car garage in the backyard and concrete driveway leading to the backyard. Close to shopping and not far from Major highways leading to Washington DC and Baltimore. A commuter's DREAM! Virtually staged FOR YOU, the discerning buyer, to help you picture the endless furnishing opportunities for this spacious and beautiful home. A true gem waiting for its new owner. ABSOLUTELY GORGEOUS INSIDE! $435,0001024 Harrison Drive Laurel, MD 20707
Courtesy: EXP Realty, LLC, (888) 860-7369
View additional infoWelcome to 1024 Harrison Dr! Take a look at this move in ready ranch/rambler with beautiful wood floors. Gourmet kitchen includes stainless steel appliances 5 years young with granite countertops. Added bonus room next to kitchen and formal dining room. Roof 5 years young. No HOA. The backyard features concrete porch with a ceiling fan and large shed and conveniently located near shops, parks, hospital, major highway 95, airport and much more.
Courtesy: RLAH @properties
View additional infoWelcome to this exceptional four-bedroom, three-and-a-half-bathroom home situated in the sought-after neighborhood of Briarwood Court in Laurel, Maryland. This meticulously maintained and freshly updated residence boasts over 3000 livable square feet offering ample room for comfortable and gracious living. With four generously sized bedrooms and three and a half modern bathrooms, this home provides a private sanctuary for every member of the family. The heart of this home is the stunning gourmet kitchen , fully equipped with custom cabinetry and countertops, modern appliances, a gas cooktop, and a spacious open pantry. Whether you're a culinary enthusiast or simply appreciate the finer things in life, this kitchen will inspire your culinary creations for any family! Expansive windows flood the home with an abundance of natural light, creating a bright and airy atmosphere. The open floor plan effortlessly connects the living areas and allows for seamless entertaining. Step outside to your very own private paradise with this bonus sun room facing your huge backyard, which features a spacious open setting and lush landscaping, providing the perfect place to relax, entertain, or simply soak up the sun. Located just minutes from the Laurel MARC station, I-95, and Route 29, this home offers unparalleled convenience. Enjoy easy access to Baltimore, Washington, D.C., and beyond. Laurel offers a vibrant community with a variety of dining, shopping, and entertainment options within easy reach. $599,90012815 Fernwood Turn Laurel, MD 20708
Courtesy: Redfin Corp, (410) 202-8454
View additional infoWelcome to your dream home! This beautiful 4-bedroom residence exudes elegance and comfort at every turn. Step into the heart of the home and prepare to be amazed by the pristine white kitchen featuring luxurious granite countertops and stainless steel appliances, including a gas range with a convenient microwave range hood. The bi-level countertop with bar-height seating invites gatherings and casual dining, while the spacious breakfast area boasts sliding doors leading to a quaint stone patio, perfect for enjoying morning coffee or alfresco dining. Convenience meets functionality with the first-floor laundry situated just off the kitchen, making household chores a breeze. The spacious family room, complete with a cozy fireplace, provides the ideal setting for relaxation and entertainment. Need a separate space for work or formal dining? Look no further than the versatile dining room, also suitable for a home office. Additional highlights of this immaculate home include a half bath on the main level, ensuring convenience for guests, and an abundance of windows that flood the interiors with natural light, creating an inviting ambiance throughout. Neutral paint tones complement the interior design, offering a blank canvas for personalization. Outside, discover the pride of ownership reflected in the beautifully landscaped, partially wooded lot, offering privacy and tranquility. Parking is a breeze with the attached 2-car garage, providing ample space for vehicles and storage. Don't miss the opportunity to make this meticulously maintained home yours. Schedule your showing today and prepare to be captivated by its charm and elegance!
Courtesy: Compass, (202) 386-6330
View additional infoDiscover Your Next Home at 1129 Westview Terrace! Welcome to the inviting neighborhood of Westview Terrace, a place where homes donât come on the market often, marking this as a unique opportunity to settle in Laurel. Stepping inside 1129 Westview Terrace, you will immediately notice the modern feel, thanks to the comprehensive renovations done in 2023. The home now features new flooring that gives it a fresh and contemporary look, along with a completely revamped kitchen and bathroom. The new lighting fixtures installed throughout ensure a bright and warm atmosphere in every room. Whatâs more, you get your very own outdoor space with a private patio and backyard â perfect for personal relaxation or enjoying time with loved ones. Added to these fantastic features is the low condo fee of just $166 per month, making this home not only beautiful and comfortable but also highly affordable. Situated in a prime location, you will be near several attractive amenities. For dining, you have great options nearby including the Olive Garden for a nice Italian meal, and Mission BBQ for some American classics. The Towne Centre at Laurel is just a short distance away, offering a range of shops including Harris Teeter and Target for all your shopping needs. And for outdoor enthusiasts, Laurel Park offers a peaceful retreat to unwind and enjoy nature. Interested in making 1129 Westview Terrace your new home? Contact us to schedule a viewing! Take the first step to a vibrant and comfortable living experience.
Courtesy: Samson Properties, (240) 630-8689
View additional infoThe largest model townhouse in the community, 3 levels with total 2622 sqf. This is an amazing opportunity to own a beautifully appointed 3-bedroom, 3-full and 1-half bath townhome! This home has soaring ceilings, an updated kitchen and baths, a spacious finished lower-level recreation room with a wood-burning stone-faced fireplace, and loads of light from wonderful windows that overlook a Laurel lake. Two-level outdoor entertaining with an rear deck and lower-level patio. Seize this opportunity while you have the chance! And when you step outside, the peaceful lake views and access to a beautiful trail will remind you of the joys of living close to nature. Don't miss out on this move-in ready gem. It's ready to be your new home, offering a blend of modern living and natural beauty.
Courtesy: Home Sales Advantage
View additional infoWelcome home! The renovated Montpelier home features five bedrooms and three full baths, formal living and dining rooms, bright eat-in kitchen and stunning addition with cathedral ceilings and walls of windows. The first floor boasts two bedrooms and two full bathrooms, one en suite. Open concept eat-in kitchen has new quartz counters, new stainless appliances, gas stove, extra storage, new flooring, and custom back-splash. The second floor features three large bedrooms, ample storage and a full renovated bath. Private yard backs to woods - enjoy nature and privacy 365 days a year! The Montpelier Community features a private pool, tennis and basketball courts, playground, and ball fields. Centrally located directly off Laurel Bowie Rd (Route 197), minutes from Baltimore-Washington Parkway, I-95, I-495 and the Inter-County-Connector (ICC). Minutes to MARC AND METRO.
Courtesy: Keller Williams Flagship of Maryland
View additional infoWonderful light-filled penthouse unit is ready for your personal touches! Bright & open living space highlighted by vaulted ceilings, skylights, and wood-burning fireplace - the perfect spot to spend cold winter evenings! Kitchen boasts stainless steel appliances, solid-wood cabinetry, and breakfast bar. Sliding-glass door leads to a wonderful balcony overlooking common area. Locked storage unit offers you additional storage space! Youâll love the primary bedroom twin closets, vaulted ceiling, and loads of windows. Separate Den makes for perfect home office or second bedroom with built-ins and access to the balcony. Washer and Dryer are located in the unit. Enjoy the community amenities including lake with walking path, outdoor pool, tennis courts, playground & community center. Just mins to shopping, restaurants & amenities. EZ access to Routes 1, 198, 197, I-95 and B/W Parkway. Offer Today! $1,064,9908229 Kathryn Court Laurel, MD 20723
Courtesy: Keller Williams Lucido Agency, (410) 465-6900
View additional infoNVHomes at Wellington Farms Danville plan is a luxurious single-family home in the Maple Lawn area with ample included features, sizable floorplans, pool, & clubhouse. Come discover the NV difference today! The Danville single-family home plan offers a craftsman's eye for detail that never fails to delight. Enter the welcoming foyer and be greeted by a formal dining area. A tucked away study near the 2-car garage makes working from home easy. The gourmet kitchen includes a huge pantry and a gorgeous island. Upstairs, a foyer leads to a dramatic double entry into the luxury owner's suite, with its tray ceiling, dual walk-in closets and a spa-like bath. Three more bedrooms with walk-in closets and access to a bath finish the floor. Complete the lower level for more living space. Photos are of a finished model and are for viewing only. Hours Mon-Sat 10-5 and Sun 11-5.
Courtesy: Lloyd And Associates Real Estate Group
View additional infoSought out Laurel Lakes community offers sun lit 3 Bedrooms 1.5 Baths with Master Bedroom with Jack and Jill access. This end unit home has brand new flooring throughout and freshly painted. Kitchen offers granite counters and stainless steel appliances adjacent to large dining area that opens to a side entrance. Enjoy a beautifully constructed deck with fire pit and seating... excellent for entertaining! Firepit and outdoor furnishings covey. Ample visitor parking . In wall HDMS ready! Conveniently located near town center with shopping, restaurants, museum, entertainment and nearby parks. Minutes to public transportation and beltway affording easy commute to downtown Washington DC, Capitol Hill, H Street Corridor and Virginia. Enjoy the beautiful scenery at Laurel Lake and more. 1year HMS Warranty How may I help you?Get property information, schedule a showing or find an agent |
|||||||||||||||||||||||||||||||||||||||||||||||||||||||||||||||||
Copyright © Metropolitan Regional Information Systems, Inc.
