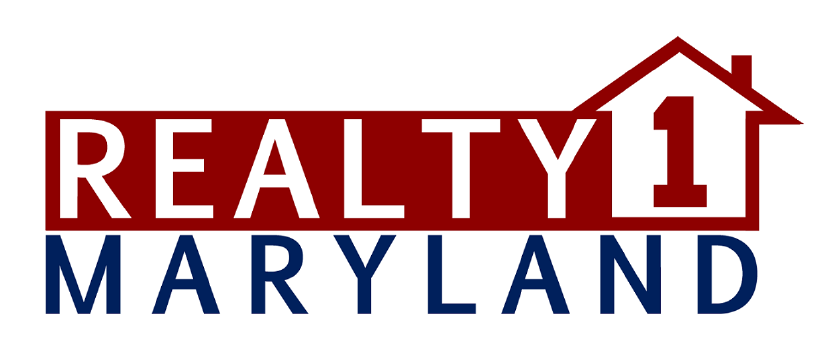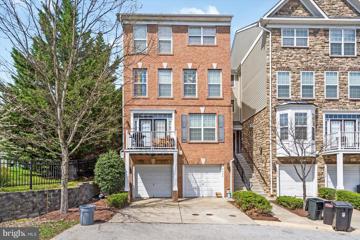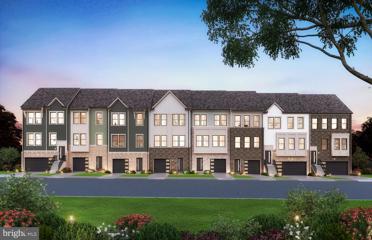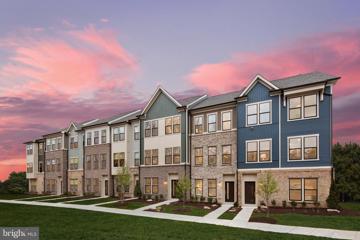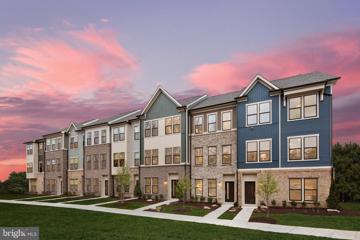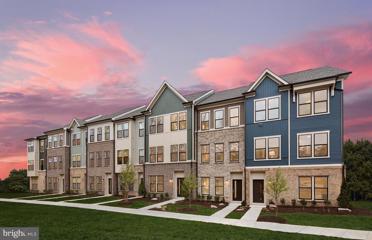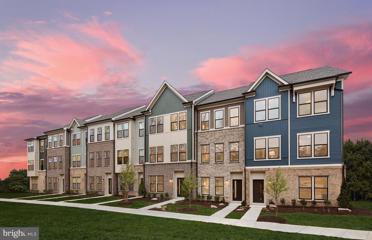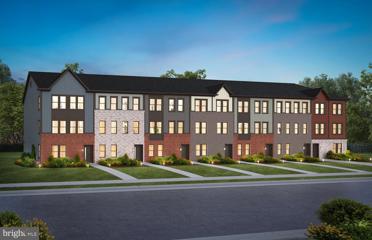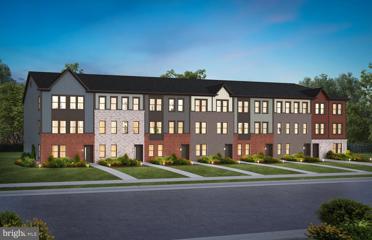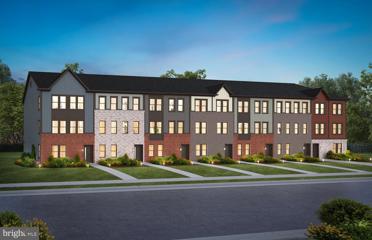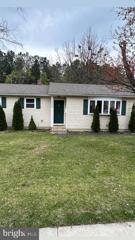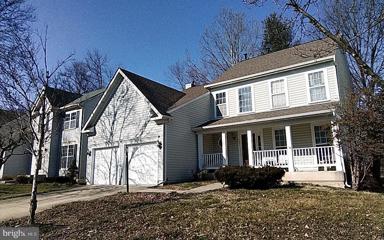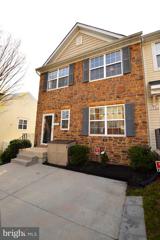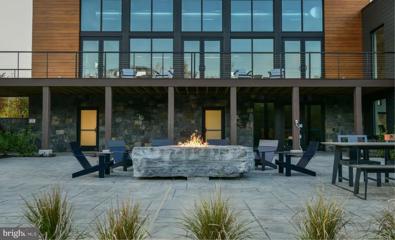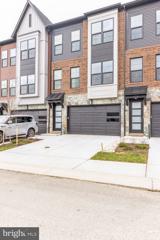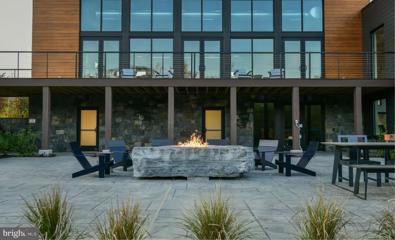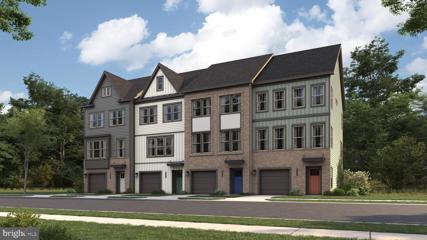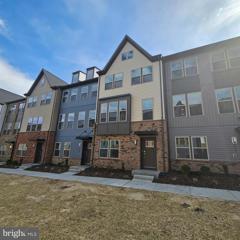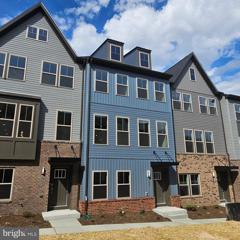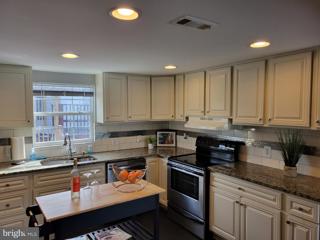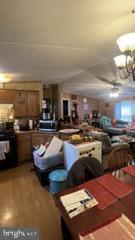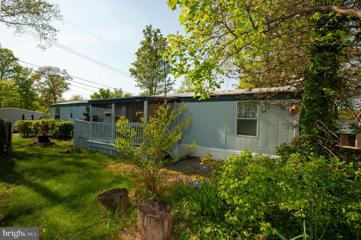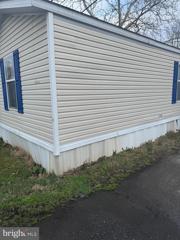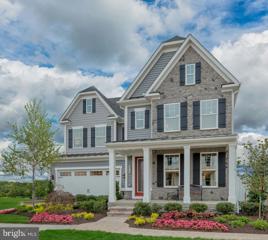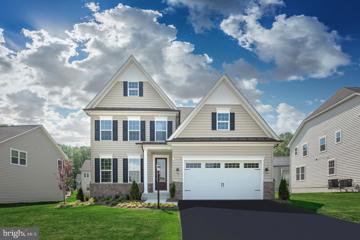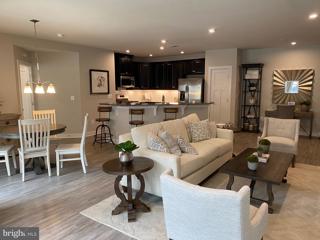|
|||||||||||||||||||||
|
Russett MD Real Estate & Homes for Sale
Russett real estate listings include condos, townhomes, and single family homes for sale.
Commercial properties are also available.
If you like to see a property, contact Russett real estate agent to arrange a tour
today! We were unable to find listings in Russett, MD
Showing Homes Nearby Russett, MD
Courtesy: VYBE Realty, (410) 220-4648
View additional infoBeautifully maintained 3BR/2Full-2Half BA Townhome located in the Carriages at Russett Condo community. This home features four floors of living space beginning with the lower level spacious family room featuring a gas fireplace, a half bath, storage, and access to the one-car garage. The second floor boasts an open concept floor plan featuring a large dining room with picture frame moldings, chair railings, and crown molding throughout. The kitchen offers beautiful wood cabinets with frosted glass upper doors, a double wall oven and gas cooktop, sleek countertops with a tiled backsplash, and a double sink with a raised serving bar above. On the third floor are two secondary bedrooms and a full bath. And finally the forth floor offers a large private owners suite boasting a tray ceiling, and a private en suite featuring a large jetted soaking tub, double sink vanity, a large walk-in shower, and a laundry room. This home is move-in ready with so much to offer new homeowners including being located within close proximity to shopping, restaurants, and commuter routes. Open House: Tuesday, 4/16 10:30-4:30PM
Courtesy: Monument Sotheby's International Realty, (410) 525-5435
View additional infoThe Eagleton features 2028sf of living space. The main level features a rear Kitchen layout w/island, Quartz counters, 42-inch Cabinetry, and stainless-steel appliances. Lower level Game Room and access to rear yard. The Owner's Bedroom has 2 WICs, Owner's Bath has a walk in Shower and Double Vanity. Laundry is on bedroom level for convenience. Watershed is an amenity rich community close to BW Pkwy, Rt 32 ,Rt 198, and commuter trains. $559,990318 Ibis Court Laurel, MD 20724Open House: Tuesday, 4/16 10:30-4:30PM
Courtesy: Monument Sotheby's International Realty, (410) 525-5435
View additional infoThe new Halston Townhome at Watershed is an interior Unit that features up to 5 Bedrooms & 4.5 Baths with a 2-Car rear-load Garage. The luxurious Halston Townhome features a rear Gourmet Kitchen with an island with the option of a Deck off the Kitchen. Choose a 2-sided Fireplace between the Gathering Room & Café to create ambiance in your home. Open House: Tuesday, 4/16 10:30-4:30PM
Courtesy: Monument Sotheby's International Realty, (410) 525-5435
View additional infoThe new Halston Townhome at Watershed is an interior Unit that features up to 5 Bedrooms & 4.5 Baths with a Rooftop Terrace as well as a 2-Car rear-load Garage. The luxurious Halston Townhome features a rear Gourmet Kitchen with an island with the option of a Deck off the Kitchen. Choose a 2-sided Fireplace between the Gathering Room & Café to create ambiance in your home. The 4th story Loft & Rooftop Terrace gives you outdoor living space. $474,990316 Ibis Court Laurel, MD 20724Open House: Tuesday, 4/16 10:30-4:30PM
Courtesy: Monument Sotheby's International Realty, (410) 525-5435
View additional infoThe Baywood features 1,563 sf of indoor living space. The main level features a center kitchen layout with island, 42-inch cabinets, granite counters, and stainless-steel appliances. The Owner's Bedroom has 2 WIC's, owner's bath w/shower and double vanity. The secondary bedrooms offer generous space and private bath. Watershed is an amenity rich community close to BW Pkwy, Rt 32 ,Rt 198, and commuter trains. $534,990314 Ibis Court Laurel, MD 20724Open House: Tuesday, 4/16 10:30-4:30PM
Courtesy: Monument Sotheby's International Realty, (410) 525-5435
View additional infoThe Frankton townhome at Watershed is 1,948 square feet of living space. The Frankton features 3 bedrooms, 2 Full Baths and a Powder Room. Enjoy the Frankton's spacious living area & open café as well as the large island perfect for gathering in the rear kitchen area. The owner's suite features his-&-her walk-in closets. Enjoy an optional deck located off of the kitchen. The Frankton also has a convenient 2-car garage, perfect for your car & storage space. Watershed is an amenity rich community close to BW Pkwy, Rt 32 and Rt 198, and easy access to commuter trains. $697,715303 Benthic Lane Laurel, MD 20724Open House: Tuesday, 4/16 10:30-4:30PM
Courtesy: Monument Sotheby's International Realty, (410) 525-5435
View additional infoThe Jayton features 2789 square feet of living space over 4-above-grade-levels! The home is with 3 beds & 3 baths and 2 half baths, making it live like a single family home. The main level features a rear kitchen layout with a large island and ample cabinet space. The Owner's Bedroom offers a large walk-in closets and en suite Bath with dual vanities. The secondary bedrooms offer generous space/closets. Laundry is on bedroom level for convenience. Watershed is an amenity rich community close to BW Pkwy, Rt 32 ,Rt 198, and commuter trains. Open House: Tuesday, 4/16 10:30-4:30PM
Courtesy: Monument Sotheby's International Realty, (410) 525-5435
View additional infoThe Jayton features 2789 square feet of living space over 4-above-grade-levels! The home is standard with 3 beds & 2.5 baths, but can go up to 5 beds & 4.5 baths, making it live like a single family home. The main level features a rear kitchen layout with a large island and ample cabinet space. The Owner's Bedroom offers a large walk-in closets and en suite Bath with dual vanities. The secondary bedrooms offer generous space/closets. Laundry is on bedroom level for convenience. Watershed is an amenity rich community close to BW Pkwy, Rt 32 ,Rt 198, and commuter trains. $589,990313 Backwater Way Laurel, MD 20724Open House: Tuesday, 4/16 10:30-4:30PM
Courtesy: Monument Sotheby's International Realty, (410) 525-5435
View additional infoThe Jayton features 2378+ square feet of living space over 3-above-grade-levels, with an optional 4th-level! The home is standard with 3 beds & 2.5 baths, but can go up to 5 beds & 4.5 baths, making it live like a single family home. The main level features a rear kitchen layout with a large island and ample cabinet space. The Owner's Bedroom offers a large walk-in closets and en suite Bath with dual vanities. The secondary bedrooms offer generous space/closets. Laundry is on bedroom level for convenience. Watershed is an amenity rich community close to BW Pkwy, Rt 32 ,Rt 198, and commuter trains.
Courtesy: KBM Realtors, LLC
View additional infoLocation, Location! Are you searching for a well kept Raised Rancher in a highly desirable area with modern upgrades, then look no further. This Maryland City neighborhood home features 5 bedrooms, 3 baths, updated gourmet kitchen with nice 42" cabinets, deep sink, stylish counter tops & stainless steel appliances. This home boasts updated bathrooms, ceramic tile flooring, washer/dryer, laminate floors, attic, CAC, lots of natural lighting and much more! Spacious rear yard for those summer BBQ's and outdoor activities on the large well maintained wood deck. The lower level offers two bedrooms, 1 bath along with living and storage spaces to accommodate all of for your needs. Off street parking for two and located close to just about everything (Live Casino, shopping, restaurants, public transportation, etc.) and convenient to all the expressways makes this property a wise investment or a place to call home! No HOA!! Seller is motivated to sell quickly so don't miss out on this great opportunity. Offer deadline is 4/16/24 at 6pm and all offers will be presented at that time. Please present your best and highest offer at this time. For any questions, please feel free to reach to the LA and to schedule an appointment.
Courtesy: Maryland REO Realty, LLC, 301-497-9400
View additional info
Courtesy: HomeSmart
View additional infoWelcome to your new home! Nestled in a prime location, this Large 3 Level End Unit Townhouse offers over 2400 finished square feet of living space, ensuring comfort and convenience for you and your family. Situated just minutes away from Fort Meade and NSA, and with easy access to DC, Baltimore, and Annapolis, this property promises a seamless commute. This end unit townhouse is meticulously maintained, featuring new carpet throughout, wood floors on the main level, granite kitchen counters, and stainless steel appliances. Additionally, the large basement office with a full bathroom offers versatility and functionality for your specific needs. The spacious kitchen is illuminated by recessed lighting and equipped with sleek stainless steel appliances. The adjacent Trex deck provides an ideal setting for outdoor gatherings and grilling enthusiasts. Retreat to the Primary Bathroom boasting a luxurious soaking tub, stand-up shower, and his and her vanity sinks, offering a serene escape after a long day. The lower level beckons with its ample space and direct access to a charming paver patio with a seating ledge, perfect for relaxation or entertaining guests. With a 2-car driveway providing off-street parking, convenience is at your doorstep. Enjoy the amenities of the community, including playgrounds/tot lots, a pool, and a clubhouse, enhancing your lifestyle with leisure and recreation opportunities. Open House: Tuesday, 4/16 11:00-5:00PM
Courtesy: RE/MAX Gateway, (703) 652-5777
View additional infoNEW CONSTRUCTION. BLUEMONT MODEL HOME ; LUXURY 4 LEVELS; 2 CAR GARAGE TOWNHOME. 2,803 SQ. FT. QUICK MOVE-IN AVAILABLE!!! White Maple Full Overlay Cabinets Kitchen & Baths; Quartz Kitchen Countertop; Bosch Appliances; LVP Hard Plank 7" Floors Main Level. Oak Stairs all levels, Sundeck with Custom Covered Deck great for extended living. Custom Decorated Trim, Lights, Paint, Area Rugs. Backs to Trees and So Much More!! Amenity Filled Premier Community Located in the Heart of Laurel; Minutes to Retail, Downtown Baltimore & Washington DC. One of the Largest Award-Winning Floorplan in Watershed. This is a must see. $639,900278 Alluvium Dr Laurel, MD 20724
Courtesy: SkyMax Realty
View additional infoPRICE REDUCED! Discover the elegance of the Bluemont's three-level luxury townhome, nestled within the picturesque Watershed community in Laurel. Featuring an open floor plan with 3 bedrooms, 3 full baths, 1 half bath, complemented by a finished rec room opening to rear yard . Enjoy elegant white Maple full overlay kitchen cabinets complemented by quartz kitchen countertops and Bosch Gourmet appliances. LVP hard plank flooring flows throughout with much more. Step onto the sun deck overlooking tranquil trees. Complete with a two-car garage, spanning over 2300+ square feet of refined living. Conveniently located minutes away from shopping, downtown Baltimore, and Washington DC. $653,900296 Alluvium Drive Laurel, MD 20724Open House: Tuesday, 4/16 11:00-5:00PM
Courtesy: RE/MAX Gateway, (703) 652-5777
View additional infoNEW CONSTRUCTION. LUXURY 3 LEVEL; 3 BDRMS; 3 FULL & 1 HALF BATHS; FINISHED REC ROOM TO REAR YARD SPACE; 2 CAR GARAGE TOWNHOME. 2,365 SQ. FT. FEBRUARY/MARCH 2024 MOVE-IN!!! White Maple Full Overlay Cabinets Kitchen & Baths; Quartz Kitchen Countertop; Bosch Gourmet Appliances; LVP Hard Plank 7" Floors Throughout w/Oak Stairs All Levels. Sundeck Backs to Trees and So Much More!! Amenity Filled Premier Community Located in the Heart of Laurel; Minutes to Retail, Downtown Baltimore & Washington DC. Photos are of model. $596,3903607 Artesian Lane Laurel, MD 20724
Courtesy: Builder Solutions Realty
View additional infoMay MOVE-IN ! New luxury 4 level townhome located in Watershed , Lennar Homes newest Anne Arundel County community, offers the promise of comfort and style. The first floor features, 2 car rear garage, a rec room and a full bath, perfect for family and guests. The main living level has rear kitchen with staggered height, light gray finish, soft close cabinets and center island. Frigidaire stainless appliances include, 5 burner gas cooktop, direct vent above range microwave, French Door refrigerator with built in water and ice, and hidden controls dishwasher. The Luna Pearl granite counters provide durability and lasting beauty. The rear breakfast area and island provides ample seating space right off the family room and dining room. From the kitchen enjoy your deck with space for grilling, relaxing with family and friends or a good book providing an ideal set-up for modern living. Upstairs caters to intimate spaces with laundry area, two secondary bedrooms and a full tiled bath with white cabinets and a granite countertop. The private ownerâs suite is complemented by a full-sized bathroom with white cabinets and a Luna Pearl granite topped double vanity and a spacious shower with seat. The 4th level loft offers additional recreation space to be used as you wish, maybe a guest area, home office or family movie-time. Also included is an outdoor roof top deck. A 2 car driveway and 2 car garage provide ease of parking. Prices and features may vary and are subject to change without notice. Conveniently located next to the shops and restaurants and I-95, I-97, I-295, I-495 and Route 32. Photos are for illustrative purposes only and do not represent the actual home for sale. Selling from Lennar Homes at Chapelgate. $599,990335 Alluvium Dr Laurel, MD 20724Open House: Saturday, 4/20 12:00-4:00PM
Courtesy: RLAH @properties, (301) 652-0643
View additional infoWelcome to your new home! This exceptional 4-level townhome, upgraded with a loft, invites you to relish in both privacy and breathtaking views. This home has 3 bedrooms, 3 full bathrooms, a 2-car garage, large deck, Upgraded Sonoma Painted Linen Soft Close Cabinets throughout, Luna Pearl Granite countertops in the kitchen, Gray subway tile backsplash in kitchen, Bianco Diamante Granite Countertops in Secondary baths, Marina Luxury Vinyl Plank flooring on main living level, and foyer entry, stainless steel appliances, laundry room on the bedroom level, 2 recreation rooms, beautifully upgraded crown molding on main living level, Tray Ceiling with crown molding in ownerâs suite bedroom, walk-in closets, and much more. With a modern and elegant design, this home allows you to indulge in luxury every day. The abundance of natural light illuminates the spacious living area, creating an ideal setting for gatherings. Simultaneously, the residence offers a sense of privacy and coziness, providing the perfect space to unwind after long days. The watershed community is a master plan community with all the amenities you can imagine. Outdoor swimming pool, bike trails with bike tire pumping stations, jogging paths, playgrounds, library, fitness center, yoga studio, pavilion, picnic area with firepit and so much more . Arrange a showing appointment to explore this stunning new community. Your dream home awaits!" This home is scheduled for May 2024 delivery $599,9903611 Artesian Lane Laurel, MD 20724Open House: Saturday, 4/20 12:00-4:00PM
Courtesy: RLAH @properties, (301) 652-0643
View additional infoWelcome to your new home! This exceptional 4-level townhome, upgraded with a loft, invites you to relish in both privacy and breathtaking views. This home has 3 bedrooms, 3 full bathrooms, a 2-car garage, large deck, Upgraded Sonoma Painted Linen Soft Close Cabinets throughout, Luna Pearl Granite countertops in the kitchen, Gray subway tile backsplash in kitchen, Bianco Diamante Granite Countertops in Secondary baths, Marina Luxury Vinyl Plank flooring on main living level, and foyer entry, stainless steel appliances, laundry room on the bedroom level, 2 recreation rooms, beautifully upgraded crown molding on main living level, Tray Ceiling with crown molding in ownerâs suite bedroom, walk-in closets, and much more. With a modern and elegant design, this home allows you to indulge in luxury every day. The abundance of natural light illuminates the spacious living area, creating an ideal setting for gatherings. Simultaneously, the residence offers a sense of privacy and coziness, providing the perfect space to unwind after long days. The watershed community is a master plan community with all the amenities you can imagine. Outdoor swimming pool, bike trails with bike tire pumping stations, jogging paths, playgrounds, library, fitness center, yoga studio, pavilion, picnic area with fire pit and so much more . Arrange a showing appointment to explore this stunning new community. Your dream home awaits!" home site 61 is scheduled for May 2024 delivery $130,9005 Gail Street S Laurel, MD 20724
Courtesy: Berkshire Hathaway HomeServices PenFed Realty, (410) 465-4440
View additional infoWelcome to 5 Gail St S, a MOVE IN READY delightful residence nestled in the vibrant community of Laurel, MD. This charming 3-bedroom, 2-bathroom home is an ideal choice for first-time homebuyers with improvements throughout! Fresh paint, newly refinished kitchen cabinets and stainless steel appliances. New kitchen island included. Deck recently painted/refinished. The primary bedroom offers a peaceful retreat with its spacious layout and ensuite bathroom, providing convenience and privacy. Two additional bedrooms offer flexibility for guests, a home office, or a personal sanctuary to unwind. Convenient driveway with 2 parking spaces. Location offers easy access to local amenities, shopping, dining and entertainment options. NO property taxes! Water included in monthly ground rent. Schedule your showing today!
Courtesy: Compass, (202) 386-6330
View additional infoPRICE REDUCTION! Sellers ready for quick and easy sale! Welcome to Parkway Village where you will enjoy single family living @ condo prices...best of all (no property taxes!) This Double Wide Manufactured home needs little work to make it fabulous. Private driveway for two vehicles. Contact me immediately for private showing! Proof of funds needed at the time of showing. Serious Buyers only!
Courtesy: Coldwell Banker Realty, jim.parks@cbmove.com
View additional infoPresenting the delightful home at 4 North Carroll St in the heart of the vibrant Laurel, MD community. This residence shines with recent enhancements such as a refreshing coat of paint and soft, newly installed carpeting. Step outside to a welcoming covered deck with a freshly replaced roof, offering the perfect nook for serene outdoor enjoyment. The home's primary bedroom is your private retreatâgenerously proportioned and complete with an en-suite bathroom for your utmost convenience. Two additional bedrooms offer versatile living space, ideal for accommodating guests, establishing a home office, or crafting your own personal haven. The property features a practical driveway with two parking spots and easy access to a wealth of local amenities. Celebrate the absence of paying for property taxes, trash removal costs, common area snow removal that is elevating the appeal of this already enticing home. $114,99957 S- Paula St Laurel, MD 20724
Courtesy: Compass, (202) 386-6330
View additional infoWhy purchase a condo, enjoy the feeling of a single family home here at Parkway Village. This 3bdr 2 ba modular home has two private parking spaces, all brand new appliances including washer and dryer, stove, and dishwasher. This home is perfect for a first time homebuyer, enjoy a single family feel at the price of condo! Best of all NO property taxes to pay. Convenient to FT Meade, BWI, BW Parkway, 1-95, Marc Train, and shopping! Contact 21st Mortgage for the financing for manufactured home! $1,149,9908404 Bald Eagle Court Laurel, MD 20723
Courtesy: Keller Williams Lucido Agency, (410) 465-6900
View additional infoNVHomes at Wellington Farms. Luxurious single-family homes in the Maple Lawn area with beautiful setting and community amenities including swimming pool, clubhouse, playground and trail system. The Tyler single-family home with a first floor bedroom, private bath and walk-in closet makes convenient living look better than ever. Behind the first floor bedroom is a formal dining room is ideal for any occasion. Off the 2-car garage, a family entry leads to a gourmet kitchen with walk-in pantry and a large island overlooking a grand family room. A 2nd floor loft leads to 3 bedrooms with walk-in closets and full baths. Your opulent ownerâs suite is highlighted by 2 walk-in closets and a spa-like double vanity bath. Photos are of a finished model and are for viewing only. Sales Gallery open Thursday-Monday 11am-5pm, Brokers warmly welcomed. $1,068,9858400 Bald Eagle Court Laurel, MD 20723
Courtesy: Keller Williams Lucido Agency, (410) 465-6900
View additional infoNVHomes at Wellington Farms Danville plan is a luxurious single-family homes in the Maple Lawn area with ample included features, sizable floorplans, pool, & clubhouse. Come discover the NV difference today! The Danville single-family home offers a craftsman's eye for detail that never fails to delight. Enter the welcoming foyer and be greeted by a formal dining area. A tucked away study near the 2-car garage makes working from home easy. The gourmet kitchen includes a huge pantry and a gorgeous island. Upstairs, a foyer leads to a dramatic double entry into the luxury owner's suite, with its tray ceiling, dual walk-in closets and a spa-like bath. Three more bedrooms with walk-in closets and access to a bath finish the floor. Loft is host to bedroom #5. Complete the lower level for more living space.. Photos are of a finished model and are for viewing only. Hours Mon-Sat 10-5 and Sun 11-5. Brokers warmley welcomed.
Courtesy: Cummings & Co. Realtors, (410) 823-0033
View additional infoWelcome to your new home at 10120 Seattle Slew Lane, Unit A nestled in the desirable Paddock Pointe Community of North Laurel. This meticulously maintained and luxurious condo is not quite 4 years old and offers a perfect blend of comfort, convenience, and community living. Conveniently situated with easy access to major highways, (I95, BW Parkway, MD Rt 32, 216), shopping, restaurants, parks and recreational facilities, this condo is close to everything! The spacious and functional floor plan featuring two bedrooms and two full bathrooms spread across over 1400 square feet of single-level living space in a modern, open concept floor plan. Enjoy the contemporary amenities including a gourmet kitchen equipped with stainless steel appliances, granite countertops, and ample cabinet space. Best of all this garden style unit has its own direct entrance from the community parking. Located in a LEED certified building, this energy efficient home has a high efficiency gas furnace, tankless gas water heater with LED lighting throughout. How may I help you?Get property information, schedule a showing or find an agent |
|||||||||||||||||||||||||||||||||||||||||||||||||||||||||||||||||
Copyright © Metropolitan Regional Information Systems, Inc.
