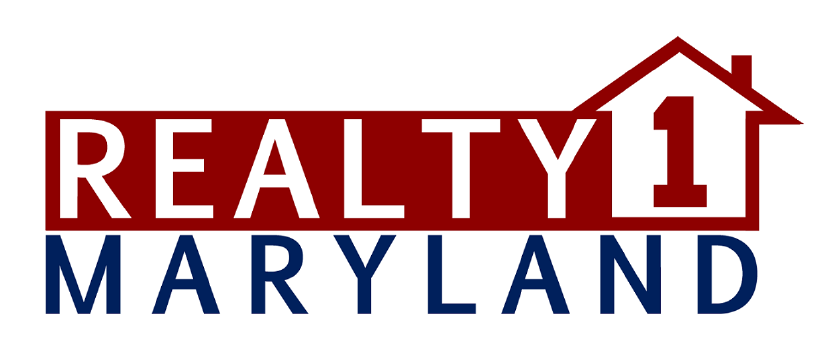|
|||||||||||||||||||||
 |  |
|
Hanover MD Real Estate & Homes for SaleWe were unable to find listings in Hanover MD
The median home value in Hanover, MD is $525,000.
This is
higher than
the county median home value of $400,000.
The national median home value is $308,980.
The average price of homes sold in Hanover, MD is $525,000.
Approximately 74.33% of Hanover homes are owned,
compared to 21.33% rented, while
4% are vacant.
Hanover real estate listings include condos, townhomes, and single family homes for sale.
Commercial properties are also available.
If you like to see a property, contact Hanover real estate agent to arrange a tour
today!
Please click the Refine Your Search button below to find other properties in the area.
Refine Property Search How may I help you?Get property information, schedule a showing or find an agent |
|||||||||||||||||||||||||||||||||||||||||||||||||||||||||||||||||
Home |
Property Search |
Your Portfolio |
Finance Tools |
Contact |
Agent Only Tools |
Agent Only CRM
Copyright © Metropolitan Regional Information Systems, Inc.


Copyright © Metropolitan Regional Information Systems, Inc.
