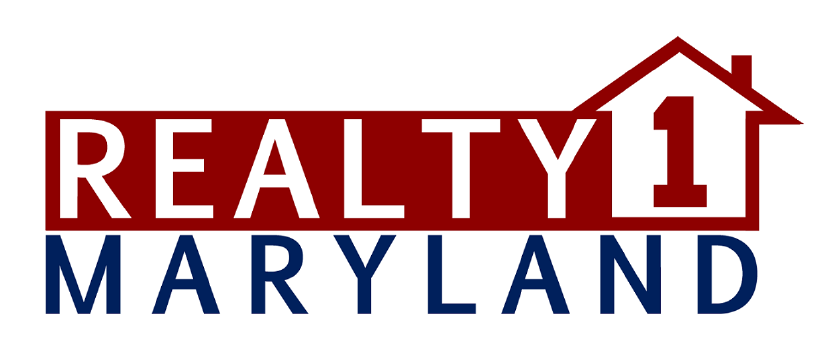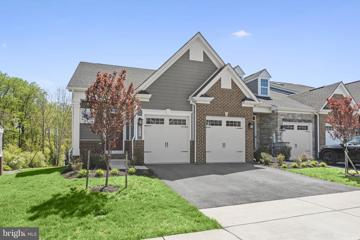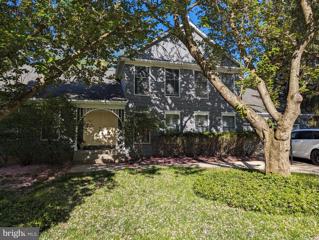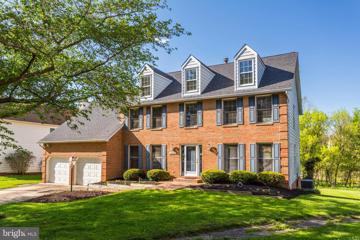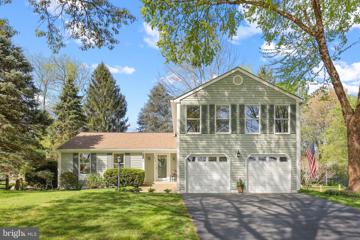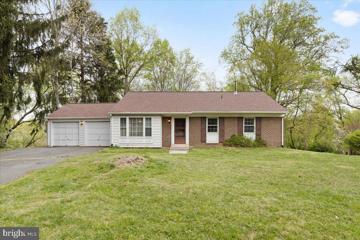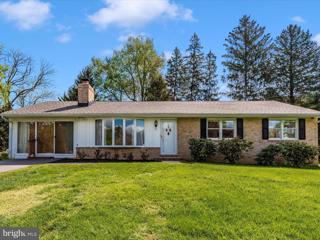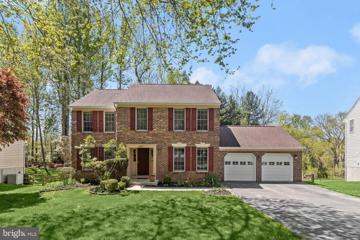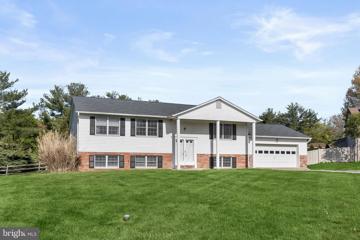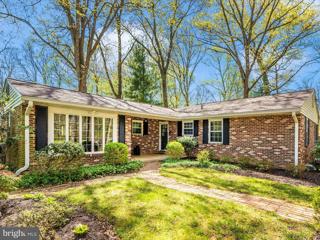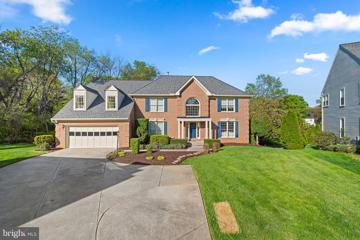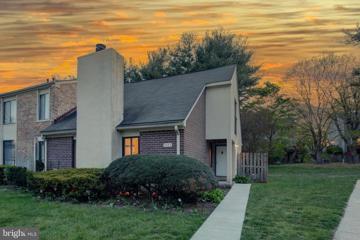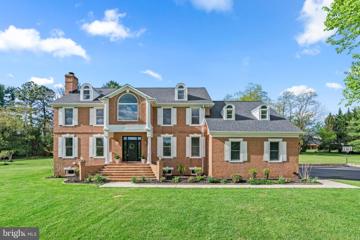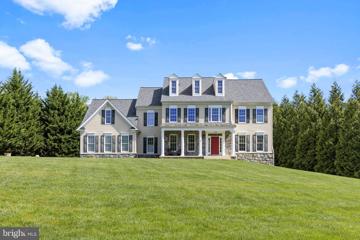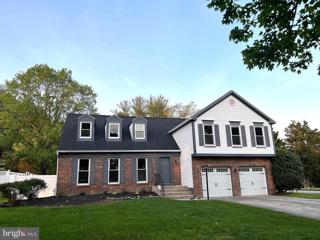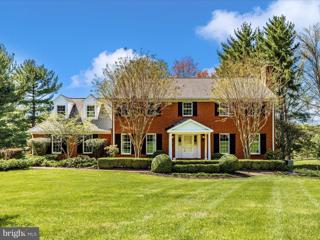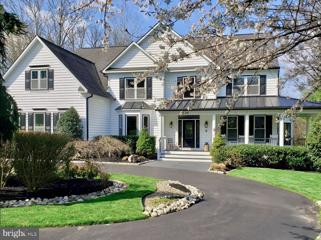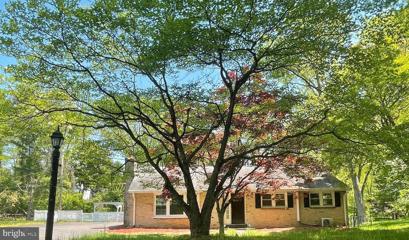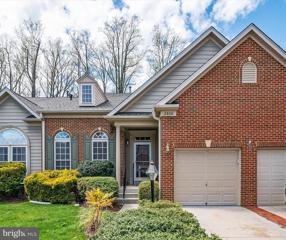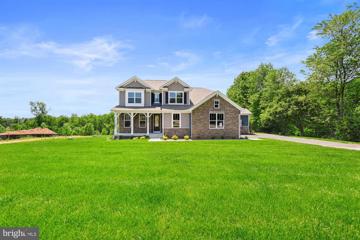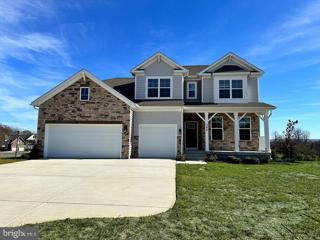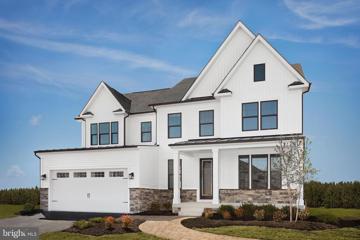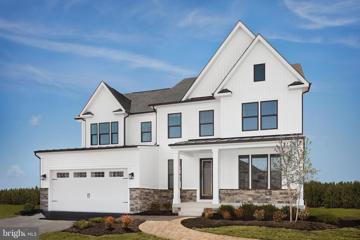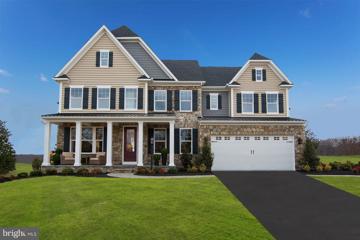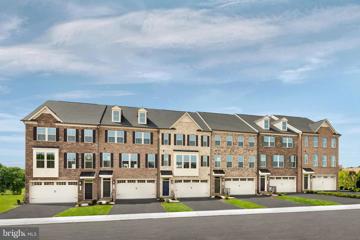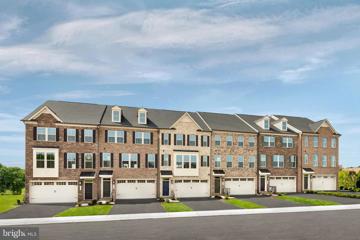|
|||||||||||||||||||||
 |  |
|
Ellicott City MD Real Estate & Homes for Sale33 Properties Found
The median home value in Ellicott City, MD is $648,000.
This is
higher than
the county median home value of $460,000.
The national median home value is $308,980.
The average price of homes sold in Ellicott City, MD is $648,000.
Approximately 78% of Ellicott City homes are owned,
compared to 19% rented, while
3% are vacant.
Ellicott City real estate listings include condos, townhomes, and single family homes for sale.
Commercial properties are also available.
If you like to see a property, contact Ellicott City real estate agent to arrange a tour
today!
1–25 of 33 properties displayed
Open House: Saturday, 4/27 1:00-3:00PM
Courtesy: Northrop Realty, (410) 531-0321
View additional infoWelcome to this stunning end-of-row townhome nestled in the desired Turf Valley golf course community, offering an open, tree-lined view and over 4,500 sq. ft. of luxurious living space. The bright and airy open floor plan welcomes you with a gourmet kitchen, living, and dining areas, all highlighted by a charming, coffered ceiling. The gourmet kitchen features an island breakfast bar, beautiful quartz countertops, and stainless appliances, perfect for culinary enthusiasts. The entry-level primary bedroom suite boasts a sitting room, a walk-in closet, and a luxurious bath with an oversized shower featuring built-in seating and 2 shower heads, along with a dual quartz vanity. Upstairs, you'll find a spacious loft, 2 sizable bedrooms, a home office, flex room, and a full bathroom, providing ample space for relaxation and productivity. The walkout lower level offers a recreation room, hobby room, game area, and full bath, ideal for entertainment and leisure activities. Step outside to the expansive deck and enjoy the scenic open view, perfect for outdoor gatherings and relaxation. Updates include fresh paint, patio flooring, finished flex room, LVP flooring, ensuring modern comfort and style. Don't miss out on this fantastic opportunity to experience luxury living at its finest! Open House: Saturday, 4/27 11:00-1:00PM
Courtesy: Classic Realty, Ltd., 7036371400
View additional infoWELCOME TO THIS BEAUTIFUL 6 BEDROOMS, 4 BATH HOME IN THE HIGHLY SOUGHT AFTER NEIGHBORHOOD OF THE DORSEY HALL. WITH OVER 5000 SQUARE FEET OF LIVING SPACE, THERE IS LOT TO SEE. LIVING ROOM AND DINING ROOM COMBINATION. CONTEMPORARY HOME NESTED ON PRIVATE CUL-DE-SAC AND BACKS TO MIDDLE PATUXENT TRIBUTARY AND OPEN SPACE. SCREEN PORCHES AND SUNROOM BRIGHT AND BEAUTIFUL VIEW, HUGE WINDOWS, SKYLIGHTS, TILE FLOORS, WOOD FLOORS, ABUNDANT STORAGE AND CLOSETS. COME AND SEE WHAT ELLICOTT CITY AND HOWARD COUNTY HAVE TO OFFER. Open House: Saturday, 4/27 1:00-3:00PM
Courtesy: Long & Foster Real Estate, Inc., (410) 730-3456
View additional infoWelcome home to this beautifully maintained 4 bedroom, 3.5 bathroom colonial home at the end of a cute cul-de-sac in sought-after Centennial Manor * Greet guests in the large foyer with gleaming hardwood flooring extending throughout the main level * The adjacent home office features built-in bookcases and recessed lights * Entertain or just spread out in the connected living room and dining room with elegant crown molding and many windows * The large gourmet eat-in kitchen features white cabinetry, granite counters, a double oven, center island breakfast bar, pantry and ample space for a large table and chairs * A French door from the kitchen leads family and guests out to the two level deck overlooking the grassy and level backyard with wooded open space beyond * The kitchen and family room are open concept and a main focal point feature is the wood-burning fireplace surrounded by a brick hearth and built-in shelving * Take the wide staircase to the upper level with large bedroom spaces * Enjoy a relaxing read or show in the primary bedroom sitting room * The primary bedroom also features a vaulted ceiling, two closets, and a luxury bathroom with classic white ceramic tile, separate soaking tub, dual vanities and private water closet * One of the secondary bedrooms features a long walk-in closet over the garage for added seasonal storage * The hall/guest bathroom features ceramic tile, dual vanities and a separate shower/toilet room that makes sharing the space a breeze for the little ones * The lower level basement has been partially finished with a recreation room featuring a full bathroom and slider to the backyard * Unfinished basement storage has built-in shelving and is large enough that it can be converted to more finished space if desired * Located conveniently to Ellicott City shopping and restaurants along Route 40, Centennial Park, Main Street, and is even close to Columbia Town Center and Merriweather District * Commuter convenience to 29, 100, 70, Fort Meade, BWI, Baltimore, and DC * Enjoy the summer season in style and comfort! Open House: Sunday, 4/28 11:00-1:00PM
Courtesy: Keller Williams Lucido Agency, (410) 465-6900
View additional infoWell-crafted 2,912 sqft colonial proudly sited on a landscaped .33 acre homesite backing to trees in Turf Valley Overlook, a golf course community in a quiet cul-de-sac. A welcoming LVT foyer invites you into this stunning home a formal living room with a voluminous vaulted ceiling shared with a dining room, both accented by chair rail trim, and an upgraded kitchen waiting for your new recipes. Highlighted by a natural light, the cookâs kitchen boasts sleek granite counters, raised panel white cabinetry, a pantry, stainless steel appliances, and a bright double window in the breakfast room overlooking the family room. The family room offers a floor to ceiling brick fireplace, custom built-ins, and a a glass slider stepping to a paver patio and lush backyard. A cathedral ceiling introduces the owner's suite offering a sitting room, dual closets, a lighted ceiling fan, and a private bath displaying a double vanity, separate shower, and platform soaking tub. Comfort thrives in the lower level boasting a rec room, a bonus room or guest bedroom, and additional storage.
Courtesy: RE/MAX Distinctive Real Estate, Inc., (301) 966-0035
View additional infoCharming 3 bedroom, 2 bathroom home in the desirable Font Hill Manor neighborhood! The spacious living room is perfect for relaxation or gathering with loved ones, while the separate formal dining room provides space for hosting dinners and celebrations. Downstairs, the partially finished lower level with walk-out access to the yard offers endless possibilities for recreation or additional living space. With an attached 2-car garage, convenience is at your fingertips. Roof replaced in 2017. Enjoy the benefits of a voluntary Neighborhood Association and the proximity to Centennial Park, shopping, dining, entertainment, and major commuter routes. Gas service is available on the street, offering further convenience. Don't miss out on this incredible opportunity! Offer deadline is Wednesday, May 1st. Open House: Saturday, 4/27 1:00-4:00PM
Courtesy: Century 21 Redwood Realty, (301) 365-0664
View additional infoMOVE IN READY, one level living in a quiet cul-de-sac in the Bethgate community of Ellicott City. Very well-maintained by its original owner, this home boasts 3 bedrooms and 2 baths on a beautiful .46 acre property. The bright interior features gleaming hardwood floors, spacious bedrooms, updated eat-in kitchen, and large bonus room off of the kitchen. Architectural shingled roof installed within the last five years.. This walkable/bikable highly sought-after neigborhood is convenient to BWI, Ft. Meade and the whole Baltimore/Washington corridor. The large lower level hosts enough space for game and family room areas in addition to an office. Property is being sold 'As Is' A deadline has been set for Sunday, April 28, 2023 at 6:00pm. Open House: Saturday, 4/27 1:00-3:00PM
Courtesy: Northrop Realty, (410) 531-0321
View additional infoNestled in Ellicott City's desired Valley Mede community, this beautiful brick-front Colonial offers a bright and airy open floor plan with many updates from the basement to the kitchen, bathrooms, and more. This home has been meticulously maintained and enhanced with modern touches, including recessed lighting, fresh carpet, and charming hanging barn doors. The formal living and dining rooms exude elegance with recessed lighting and accent molding, providing the perfect setting for gatherings and celebrations. The eat-in kitchen boasts granite countertops, 42-inch white cabinetry, stainless appliances, and a convenient butlerâs pantry, while the adjacent dining area offers seamless access to the deck for al fresco dining. In the family room, you'll find a dramatic 2-story vaulted ceiling and a cozy brick fireplace with a gas stove insert, creating a warm and inviting ambiance. Retreat to the primary bedroom suite, complete with a sitting room, remodeled luxury bath, and spacious walk-in closet. Three additional bedrooms and a full bath complete this level. The finished lower level offers additional living space with an office, flex room, full bath, and recreation room with walkout access to the backyard oasis in the fenced backyard on upper and lower decks overlooking landscaped grounds and mature shade trees. Don't miss out on this exceptional opportunity to call this stunning Colonial home! Open House: Saturday, 4/27 1:00-3:00PM
Courtesy: Northrop Realty, (410) 465-1770
View additional infoWelcome to this spacious Howard County home nestled on over half an acre. The property boasts a park-like backyard adorned with an inground pool and mature trees, providing a serene retreat. Step through the double door entry into the welcoming split foyer, leading to the combined living and dining area flooded with sunlight. The dining room features a sliding glass door opening to the deck. The centrally located kitchen, adjacent to the living and dining rooms, offers convenience and functionality. At the end of the hall, the primary bedroom offers an en-suite bath, along with two additional bedrooms and another full bath. On the lower level, unwind in the spacious family room with a cozy wood-burning fireplace, accompanied by a fourth bedroom and another full bath. The utility room provides ample storage space and convenient walkout stairs to the backyard. Ideally situated in Ellicott City, this home offers easy access to Baltimore National Pike, granting proximity to a wealth of shopping, dining, entertainment options, schools, and major commuter routes. Embrace comfort, convenience, and the potential for personalization in this Howard County gem. Open House: Saturday, 4/27 10:00-1:00PM
Courtesy: Viviano Realty, 301-221-5379
View additional infoIf you're looking for one-level living this home is not to miss and sure to please! Situated in a highly desired area of Ellicott City this peaceful paradise backs to a sprawling horse farm offering serene views of the horses grazing in the field yet is in close proximity to all the modern conveniences you need. This solid built brick rancher was custom designed and remains a very functional layout for todayâs modern family. From the covered front porch and solid hardwood flooring throughout you'll sense the pride of ownership this home exudes. From the foyer you enter the open and spacious living and dining rooms featuring a cozy wood burning fireplace and lots of windows inviting the natural light inside. The kitchen features solid wood cabinetry that was recently painted and accented with a sleek quartz countertop, cooktop and wall oven making this kitchen a pleasant place to prepare your favorite meals. There's space for a kitchen table and a nice double window that is the perfect place for taking in the peaceful pastoral views and horses grazing on the adjacent farm. The family room is off the kitchen and features another wood burning fireplace, wood beamed ceiling and large picture window that allows in natural light and view of the front yard. There are 3 generous size bedrooms and spacious hall bathroom with a large vanity with lots of counterspace. The primary bedroom has an en-suite bath with walk-in shower and good closet space. The lower level features a very open recreation room with a nice vintage pool table that will convey and a ping pong table! There's more space for a media area and a built-in entertainment bar making this an awesome space for entertaining and making lifelong memories! The laundry room, storage area, half bath and exterior door to the backyard complete the lower level. Outside there's a patio for grilling and dining, and a paver patio that is ideal for bringing your firepit and chairs and enjoying the great outdoors! This beautiful yard offers a variety of blooms and colors in the changing seasons and has two sheds for your storage needs. The circle driveway provides lots of parking space and there's plenty of room to add a garage. Great one-level homes like this one are hard to come by so don't miss out, schedule your tour today! Open House: Sunday, 4/28 1:00-3:00PM
Courtesy: Keller Williams Lucido Agency, (410) 465-6900
View additional infoProminently sited on a .50 acre homesite in a coveted Burleigh Manor cul-de-sac is this stately 5,016 sqft brick front colonial presenting elegant curb appeal, spacious interiors drenched in natural light, radiant hardwood floors, a neutral color palette, and generous room sizes for luxurious living and entertaining. A covered portico opens to the 2-story foyer leading to a formal living room, a formal dining room with a bright bay window and intricate trimwork, and a family room featuring a bank of Palladian windows, a temperature-controlled ceiling fan, and a floor-to-ceiling brick surround gas fireplace. Your inner chef will delight in the impressive kitchen equipped with gorgeous 42" cherry cabinetry, stainless steel appliances including a gas range, granite counters, custom backsplash, ceramic tile floors, a center island with a 2-sided breakfast bar, and a breakfast room with a walkout to the large tiered deck with built-in seating. The owner's retreat presents a deep tray ceiling with a lighted drop fan, 2 walk-in closets, and a luxury bath with a dual-sink vanity, a glass-enclosed shower, and a jetted tub. Providing more entertainment space is the lower level highlighted by a rec room, a game room, a bonus room, a full bath, extra storage, and a walkout to a patio and tree-lined backyard including fruit trees. This perfect location is only minutes away from fine dining, shopping, parks, golf courses, recreational venues, historic Ellicott City, commuter routes, and more! Open House: Saturday, 4/27 12:00-3:00PM
Courtesy: Samson Properties, (301) 760-2136
View additional infoWelcome to this stunning end-unit townhome condo in the highly sought-after Ellicott City, boasting top-rated schools and a convenient location near major highways and roadways. Step inside to find gleaming hardwood floors throughout the main level, where the spacious living and dining room features vaulted ceilings, creating an airy and open feel. The kitchen is a chef's dream with stainless steel appliances, ample cabinet and pantry space, and elegant granite countertops. The main level also offers a full bath and two generously sized bedrooms with new carpeting. Upstairs, the master bedroom awaits with a walk-in closet, accompanied by a second bedroom and a luxurious full bathroom featuring a beautiful stone shower and glass door. The basement is expansive, offering two separate rooms with plenty of shelving for storage, as well as a convenient kitchenette. Outside, the backyard has been freshly landscaped and fully fenced-in, providing a private oasis for relaxation or entertaining. Roof and sidewalk replaced in the last 2 years by the Condo association. Easy access to major roadways such as I-95, I-695, Route 40 & 29, and more. OPEN HOUSE: 04/27 and 04/28 from 12-3PM. Offers, if any, due Monday 4/29 at 6:00 pm. Open House: Saturday, 4/27 11:00-1:00PM
Courtesy: Keller Williams Lucido Agency, (410) 465-6900
View additional infoCross the threshold and step inside this manor home to find a 2-story foyer with an amazing chandelier introducing beautiful hardwoods spanning the main level, a main level bedroom suite or private study, a formal living room centered by a marble surround fireplace, and a formal dining room with statuesque pillars and a brilliant bay window. Rich angles dress the 2-story family room highlighted by a vaulted ceiling, sparkling windows, chair rail trim, a marble surround fireplace with a wood stove insert, and atrium door access to the deck, pergola, and grounds. Exuding style and space, the gourmet kitchen offers a large center island with a breakfast bar fitting 4 stools, pendant lighting, 42â solid and display raised panel cabinetry, top-of-the-line stainless steel appliances, granite counters, a planning desk, and a casual dining space with double windows overlooking the sunken family room. Upstairs you find four bedrooms featuring 3 secondary bedrooms and an ownerâs suite presenting a double door entry a sitting room, a breezy lighted ceiling fan for additona1 comfort, a large walk-in closet, a second walk-in closet, access to a storage loft, and a spa-like bath hosting a dual vanities, a separate shower, and a platform soaking tub with a step up and crafted tile work. The finished lower level provides additional space for entertaining or relaxing accentuated by a rec room with a striking wet bar with marble flooring, a games area, a bonus room, a full bath, plentiful places to store your precious mementoes, and a walk-up to the yard. Designed for simple elegance and everyday comfort, this home is convenient to shopping, dining, golf, commuter routes, and much more! Welcome Home! New roof 2024. Newer appliances. HVAC 2021, Furnace 2014. Painted throughout. Upstairs wood floors new. Kitchen, home lighting, ceiling fans and bathroom updated.
Courtesy: Long & Foster Real Estate, Inc.
View additional infoIf you are looking for a turn key property this one is for you! This upgraded home is situated in Howard County's Buckskin Lake neighborhood in a cul-de-sac on a 1.22 acre homesite with a wooded backyard and an updated in ground heated saltwater pool! The stone front porch and two-story foyer open to a formal dining room with crown molding, updated lighting, and a butler's pantry for entertaining. The main level also features a formal living room, study with french doors, two-story family room with multi-level windows, a marble surround gas fireplace, and separate walkouts to two private decks overlooking the private backyard and pool. The kitchen features a center island, granite countertops, custom backsplash, stainless steel appliances, a work center, and a reverse osmosis water filter system. There are rear stairs to the upper level and main level laundry/mud room that leads to the attached 2 car garage. Owner's suite has a tray ceiling, sitting alcove, two walk-in closets, and a renovated (2023) deluxe bathroom with a heated marble tile floor, free standing soaking tub, double vanity with ample storage, and a separate shower with bench seating. The upper level also features 3 more bedrooms and 2 full baths. The walkout lower level features newer LVP flooring (2023) a rec room/game room, exercise room, an optional guest bedroom/bonus room, a full bathroom, and access to the patio and backyard oasis. Exterior amenities include a side entry garage, additional driveway parking, a covered front porch, two decks, mature landscaping, and a patio leading to an updated heated 20x40 in-ground saltwater pool, hot tub, and shed with electricity! Replaced roof (2022) and Updated pool mechanics (2022) includes: pump, filter, heater and salt generator w/ 3 year warranty, and new pool plaster and tiles (fall 2023 and spring 2024) 1 yr warranty from spring 2024. Open House: Saturday, 4/27 1:00-3:00PM
Courtesy: Berkshire Hathaway HomeServices PenFed Realty
View additional infoWelcome to this immaculate colonial single family home with 5 bedrooms and 3.5 bathrooms in a very desirable The Fairways sub-division neighborhood off of Centennial Lane in Ellicott City. With almost 3512 +/- sq ft of finished living space on 0.32 +/- acre lot. Fully updated in 2024, the home welcomes you with an open foyer leading to gourmet kitchen with breakfast area and a formal dining room. The kitchen has white updated cabinetry. The breakfast area continues into family room with a beautiful brick, wood burning fire place. You may step out from a slider door to a large deck and a patio that opens to an expansive fully fenced back yard with some mature trees along the fence. The back yard is perfect for entertaining. On the other side of the dining room is the living room. Hardwood floors throughout main and upper levels. The upper level has primary bedroom with en suite bathroom that has a tub and shower and a walk-in closet. The primary suite has a sitting and dressing area. The other 3 spacious bedrooms on this level share one full bathroom and provide flexibility for guests or a home office. The home has been freshly painted and has updated bathrooms with new plumbing fixtures. The roof has architectural shingles with transferrable lifetime warranty, installed about 2 years ago. HVAC unit is about 3 years old. Security alarm system. The fully finished basement has a bonus room that can be used as a bedroom with a large closet. Besides a huge rec room, there is also a gym or game room and a kitchen sink counter with a built-in draft hood with provision for adding a full second kitchen and converted to an in law suite. Washer/dryer hookup available. 2 car attached garage door with wi-fi capability for garage door opener that can be operated remotely from anywhere. The home has new front landscaping that gives a tremendous curb appeal. The home is conveniently located near Enchanted Forest shopping center with numerous restaurants and close to Centennial Park. This is a MUST SEE.
Courtesy: Long & Foster Real Estate, Inc., (410) 795-9600
View additional infoWelcome to this stunning 2.08-acre executive brick colonial estate, showcasing a classic Williamsburg brick pattern and offering an exceptional blend of luxury, functionality, and charm. Located within the coveted Woodmark community and close to major commuter routes, this meticulously designed property is a true gem. Upon entering, you'll be greeted by a grand marble foyer that sets the tone for the elegance within. The main level features a sunken family room adorned with a traditional Jotul wood stove, creating a cozy and intimate atmosphere perfect for gatherings. Adjacent to the family room is a formal living area boasting a decorative fireplace, adding character and warmth to the space. The heart of the home is the open kitchen, complete with stylish Silestone countertops and true hardwood floors that extend throughout, adding beauty and durability to the living spaces. A main-level laundry room with a deep sink offers convenience and functionality. Upstairs, you'll find five well-appointed bedrooms, including a luxurious master suite, each offering comfort and privacy. The upper level boasts two full bathrooms featuring radiant heat flooring in second bath, providing a touch of luxury. Descend the cherry staircase to the finished lower level, where you'll discover additional living space ideal for entertainment or relaxation. This lower level features a full bathroom with radiant heated floors, offering comfort and convenience. The walk-out access provides seamless indoor-outdoor flow and easy access to the expansive backyard. Additional features include a central vacuum system and an intercom system for enhanced convenience and communication throughout the home. Entertain outdoors on the 24x30 patio surrounded by beautiful hardscaping, or unwind in the 22x17 screened-in porch with mahogany decking and Velux retracting blinds, offering a tranquil retreat for relaxation. The property also includes an oversized paved driveway leading to a side-entry garage with updated flooring, providing ample parking and storage. Additionally, there's a versatile 16x24 carriage house perfect for storage or potential additional living space. Located in the sought-after Woodmark community, this estate offers both privacy and accessibility, with easy access to major commuter routes. Don't miss the opportunity to make this exceptional executive brick colonial estate your own. Schedule a tour today and experience luxury living in the heart of the Woodmark community! $1,650,0003035 Merlin Court Ellicott City, MD 21042
Courtesy: EXP Realty, LLC, (888) 860-7369
View additional info**Check out the video tour!** Welcome to an unparalleled sanctuary of luxury living, where every detail has been meticulously crafted to create an extraordinary retreat. Nestled on over 3 acres of lush, manicured grounds, this custom home by Williamsburg Builders offers a private oasis beyond compare. As you pass through the electronic gate, you're greeted by sprawling lawns and mature landscaping, setting the stage for a truly serene experience. Step onto the welcoming front porch, where the grandeur of this residence begins to unfold. The two-story foyer beckons you inside, leading to the impressive two-story family room that epitomizes elegance and comfort. Perfect for hosting lavish gatherings, the dining room sets the scene for memorable evenings, while the gourmet kitchen becomes the heart of the home with its island, built-in breakfast nook, and sunroomâa seamless space for entertaining guests and loved ones. For those seeking a retreat within a retreat, the first-floor office provides a haven of productivity, while the spacious screened porch and open-air decking invite relaxation and sunset cocktails alike. Ascend to the primary bedroom suite, where indulgence awaits with a sitting room, brand new designer primary bath, and private denâa sanctuary for unwinding after a long day. But the luxury doesn't end there. Venture to the lower level, where endless entertainment possibilities unfold. A separate bedroom and bath offer privacy for guests, and the theater area sets the stage for intimate gatherings. A fantastic bar awaits game days and celebratory toasts, while a billiard table area promises hours of friendly competition. Outside, the allure continues with a private oasis awaiting discovery. A paver patio beckons for al fresco dining, while the hot tub area offers relaxation under the starsâall within the confines of a completely fenced and private property, ensuring the utmost in security and tranquility. This home is more than just a residence; it's a masterpiece designed to excite and relax your senses, offering the epitome of luxury living. Welcome to a lifestyle where every moment is elevated, and every detail is curated with the utmost care. Open House: Sunday, 4/28 1:00-4:00PM
Courtesy: Fairfax Realty Premier, (301) 439-9500
View additional infoWOW!! BEAUTIFULLY!! UPDATED !! TWO FINISHED LEVEL HOME ON A LARGE LOT (0.46 OF AN ACRE). WITH 5 BEDROOMS AND 3 FULL BATHS. RECENTLY UPGRADED!!! OPEN LAYOUT KITCHEN WITH GEORGEOUS QUARTZ COUNTERTOP & EXTRA LARGE BREAKFAST ISLAND. NEWER STAINLESS STEEL APPLIANCES. NEW DISH WASHER AND RECENTLY REARRAGED KITCHEN TO ACCOMMODATE A NEW PANTRY. CERAMIC TILE AND HARDWOOD FLOORS THROUGHOUT. BAY WINDOW AND A NEW GRAY FAUX STONE VENEER IN THE FRONT OF THE FIRE PLACE CREATES AN OPEN, NATURAL FEEL OF WELL BEING IN THE LIVING ROOM. MASTER BEDROOM WITH A NEW EXTRA EXPANDED CLOSET AND FULL MASTER BATHROOM. RECESSED LIGHTS THROUGHT THE HOUSE. RECENTLY IMPROVED BASEMENT WITH TWO EXTRA ROOMS AND A FULL BATHROOM. THE BASEMENT FAMILY ROOM HAS A BEAUTIFUL WET BAR, STONE COUNTERTOP, A FITTED SQUARE SINK AND A GLASS FRONT MINI BEVERAGE FRIDGE. AS WELL AS EXTRA STORAGE SPACE. NEW FULLY FENCED BACK YARD BACK LEADING TO A PRIVATE AND SERENE WOODED AREA. OVERSIZED SHED WITH ELECTRICITY. BRICK FIRE PIT ON BACKYARD. THE LONG DRIVEWAY ACCOMODATE UP TO 8 CARS. (ASK FOR A $5000 CREDIT TOWARDS MINOR TOUCHES). WITHIN MINUTES TO COLUMBIA LAKE, TOWN CENTER, PARKS, LIBRARY, GOLF. HOWARD COUNTY COMMUNITY COLLEGE, HC HOSPITAL AND POST PABILLION. WIHTIN MINUTES TO BALTIMORE INTERNATIONAL AIRPORT, I-95, RT 29, RT 40 AND INTERSTATE RT. 70. Open House: Sunday, 4/28 1:00-3:00PM
Courtesy: ExecuHome Realty
View additional infoLuxury living in this stunning villa-style home nestled within the prestigious Legends located in the heart of Ellicott City's popular Turf Valley community! This immaculate home offers a perfect blend of elegance, comfort, main-level living, and modern convenience, making it an ideal haven for discerning homeowners. The grand, two-story entry, living and dining room create an unparalleled feeling of space and opulence. This spacious living area is bathed in natural light, thanks to expansive windows and the cozy fireplace makes it perfect for entertaining or relaxing. The tasteful architectural details of this property boasts gleaming hardwood floors; cathedral ceilings; Fireplace; loft; sprawling impressive staircase; private study/den; skylights; Main level Master suite; Main level separate Laundry and a gourmet kitchen. Main level boast spacious patio off Sunroom/Family room. Lower level contains in-law suite with full Kitchen, full bathroom, full laundry and walk-out; and opt office and ample storage! $1,278,99010063 German Road Ellicott City, MD 21042Open House: Saturday, 4/27 12:00-4:00PM
Courtesy: DRH Realty Capital, LLC., (667) 500-2488
View additional infoJUNE CLOSING! Meet the Jamestown by D.R. Horton at River Birch Manor. The Jamestown features 6 bedrooms, 5 full baths, 3-car side entry garage and finished basement. The elegant glass front door leads to the foyer where the formal dining room is positioned. Walk through the foyer where the hub of the home is positioned- great room, casual dining and kitchen. The kitchen finishes include white Aristokraft soft closing cabinets, quartz counter tops, ceramic herringbone style backsplash. The butler pantry is off of the kitchen along with a sizeable walk-in pantry. Kitchenaid appliances include gas cooktop, hood vent, dishwasher, double oven, french door style refrigerator, microwave and garbage disposal. Create many memories around the spacious center island which seats at minimum 4. The kitchen overlooks the breakfast nook and family room space. Enjoy the soaring views from the oversized sliding door. Off of the family room is a main level bedroom with full bath. The owner entry from the garage is spacious with a drop zone along with a huge walk-in closet. The gorgeous wide staircase is loved by all. The primary bedroom includes a tray ceiling and primary bath is finished with ceramic floors, separate vanities. The white cabinets continue to the baths along with quartz counters. Erase the day in the freestanding bath or glass enclosed walk-in shower with dual shower heads. The huge walk-in closet will be easily shared. The secondary rooms are sizeable and all have baths to share. A jack and jill bath for two rooms and private bath for bedroom 4. All bedrooms include walk-in closets. For your convenience the basement is complete with a recreation room, bedroom and full bath. The basement is finished with walk-out conditions. Additional lighting is provided by the sunlight from the extra windows and slider. Stay connected to your home with Smart Home technology. We can't wait to welcome you to the D.R. Horton Family! $1,229,99010051 German Road Ellicott City, MD 21042Open House: Saturday, 4/27 12:00-4:00PM
Courtesy: DRH Realty Capital, LLC., (667) 500-2488
View additional infoJUNE CLOSING! Meet the Jamestown by D.R. Horton at River Birch Manor. The Jamestown features 6 bedrooms, 5 full baths, 3-car garage and finished basement. The elegant glass front door leads to the foyer where the formal dining room is positioned. Walk through the foyer where the hub of the home is positioned- great room, casual dining and kitchen. The kitchen finishes include white Aristokraft soft closing cabinets, quartz counter tops, ceramic herringbone style backsplash. The butler pantry is off of the kitchen along with a sizeable walk-in pantry. Kitchenaid appliances include gas cooktop, hood vent, dishwasher, double oven, french door style refrigerator, microwave and garbage disposal. Create many memories around the spacious center island which seats at minimum 4. The kitchen overlooks the breakfast nook and family room space. Enjoy the soaring views from the oversized sliding door. Off of the family room is a main level bedroom with full bath. The owner entry from the garage is spacious with a drop zone along with a huge walk-in closet. The gorgeous wide staircase is loved by all. The primary bedroom includes a tray ceiling and primary bath is finished with ceramic floors, separate vanities. The white cabinets continue to the baths along with quartz counters. Erase the day in the freestanding bath or glass enclosed walk-in shower with dual shower heads. The huge walk-in closet will be easily shared. The secondary rooms are sizeable and all have baths to share. A jack and jill bath for two rooms and private bath for bedroom 4. All bedrooms include walk-in closets. For your convenience the basement is complete with a recreation room, bedroom and full bath. The basement is finished with walk-out conditions. Additional lighting is provided by the sunlight from the extra windows and slider. Stay connected to your home with Smart Home technology. We can't wait to welcome you to the D.R. Horton Family!
Courtesy: Keller Williams Lucido Agency, (410) 465-6900
View additional infoNVHomes at Westmount is offering an November Delivery! Longwood model including high end finishes, where classic craftsmanship meets innovative design.,including a chef's kitchen, LVP throughout the first floor, luxury owner's bedroom with spa bath and much more. Westmount is Ellicott City's premiere estate community located near Glenelg High School. Please contact the sales representative for current incentives, and availability. Photos are of a finished model and are for viewing only. $28,000 Closing Assistance, and more details! Model: 3700 Three Graces Road EC, 21042. GPS $1,299,9904102 Carleton Lane Ellicott City, MD 21042
Courtesy: Keller Williams Lucido Agency, (410) 465-6900
View additional infoNVHomes at Westmount is offering an IMMEDIATE DELIVERY Longwood model including high end finishes, where classic craftsmanship meets innovative design.,including a chef's kitchen, LVP throughout the first floor, luxury owner's bedroom with spa bath and much more. Westmount is Ellicott City's premiere estate community located near Glenelg High School. Please contact the sales representative for current incentives, and availability. Photos are of a finished model and are for viewing only. $28,000 Closing Assistance, and more details! Model: 3700 Three Graces Road EC, 21042. GPS $1,289,9904250 Findley Lane Ellicott City, MD 21042
Courtesy: Keller Williams Lucido Agency, (410) 465-6900
View additional infoNVHomes at Westmount is Ellicott City's most sought-after, luxury new home community. The Marymount floorplan includes all of the high end finishes NVHomes has to offer, Enjoy gatherings in the formal dining room. Versatile flex space can be used however you like. The gourmet kitchen features an infinity island, which overlooks the dinette and the inviting family room. A family entry off the 2-car garage leads to a quiet study. Located near Glenelg high school. Photos are for viewing only - taken at a model. NVHomes is currently offering $28,000 closing assistance when financing with NVRM. Please contact the sales representative for more information. Expected November delivery! Model GPS Address: 3700 Three Graces Road EC, 21042.
Courtesy: Keller Williams Lucido Agency, (410) 465-6900
View additional infoNVHomes at Turf Valley featuring luxury, two-car garage townhomes. Our McPherson Grand floorplan offers NVHomes luxury features, a 2-Car Garage and an open concept floorplan. Photos are for viewing only- taken at a finished model. Please contact the sales representative for more information. Model GPS Address: 3300 Treviso Lane, Ellicott City, MD 21042 Photos taken at a model - for viewing only. Ask about our current incentives for Closing Costs when using NVR Mortgage.
Courtesy: Keller Williams Lucido Agency, (410) 465-6900
View additional infoNVHomes at Turf Valley featuring luxury, two-car garage townhomes. Our QUCIK MOVE IN McPherson Grand floorplan offers NVHomes luxury features, a 2-Car Garage and an open concept floorplan. Photos are for viewing only- taken at a finished model. Please contact the sales representative for more information. Model GPS Address: 3300 Treviso Lane, Ellicott City, MD 21042 Photos taken at a model - for viewing only. â¢
1–25 of 33 properties displayed
How may I help you?Get property information, schedule a showing or find an agent |
|||||||||||||||||||||||||||||||||||||||||||||||||||||||||||||||||
Copyright © Metropolitan Regional Information Systems, Inc.
