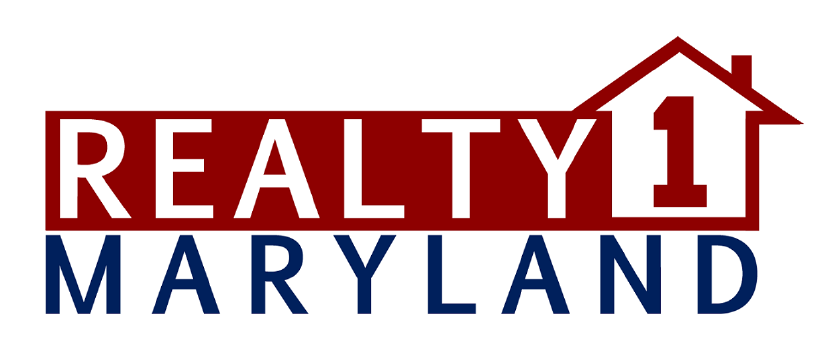|
|||||||||||||||||||||
 |  |
|
Elkridge MD Real Estate & Homes for SaleWe were unable to find listings in Elkridge MD
The median home value in Elkridge, MD is $482,500.
This is
higher than
the county median home value of $460,000.
The national median home value is $308,980.
The average price of homes sold in Elkridge, MD is $482,500.
Approximately 68% of Elkridge homes are owned,
compared to 27% rented, while
5% are vacant.
Elkridge real estate listings include condos, townhomes, and single family homes for sale.
Commercial properties are also available.
If you like to see a property, contact Elkridge real estate agent to arrange a tour
today!
Please click the Refine Your Search button below to find other properties in the area.
Refine Property Search How may I help you?Get property information, schedule a showing or find an agent |
|||||||||||||||||||||||||||||||||||||||||||||||||||||||||||||||||
Home |
Property Search |
Your Portfolio |
Finance Tools |
Contact |
Agent Only Tools |
Agent Only CRM
Copyright © Metropolitan Regional Information Systems, Inc.


Copyright © Metropolitan Regional Information Systems, Inc.
