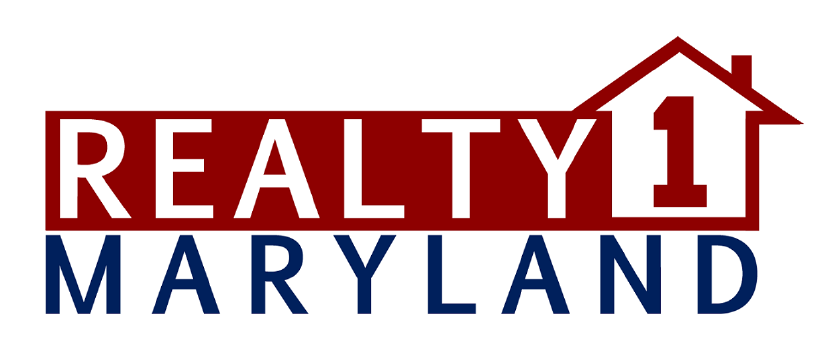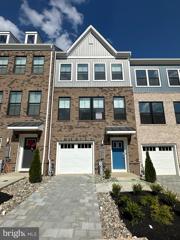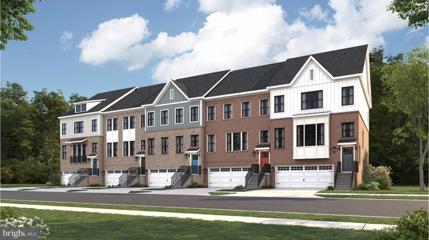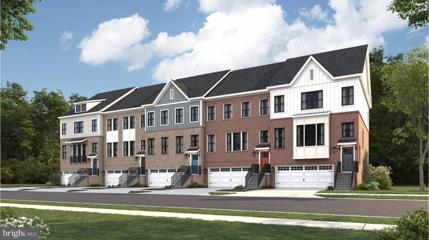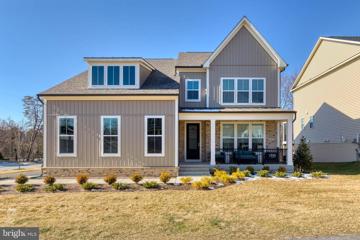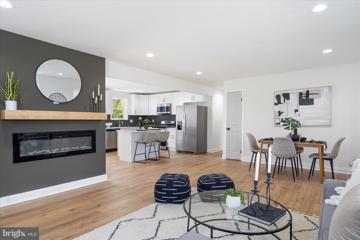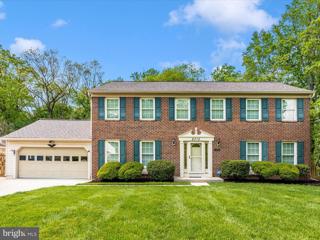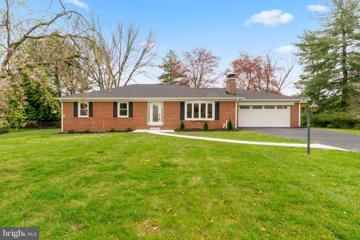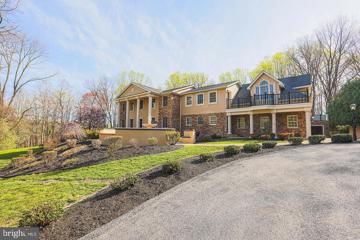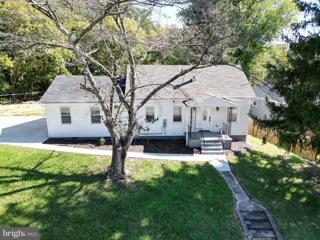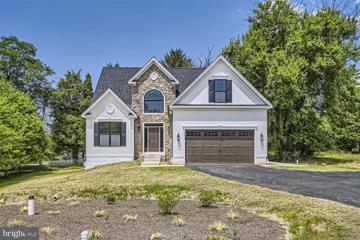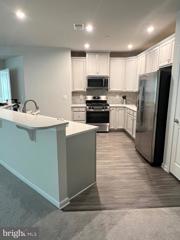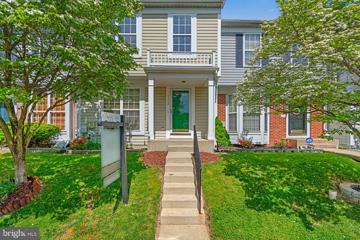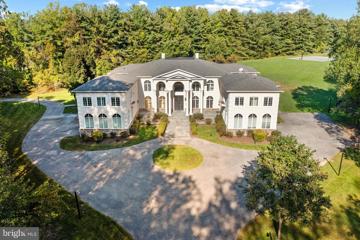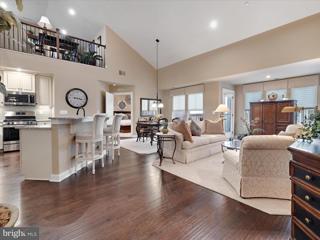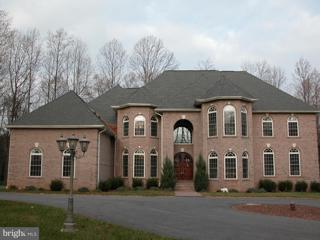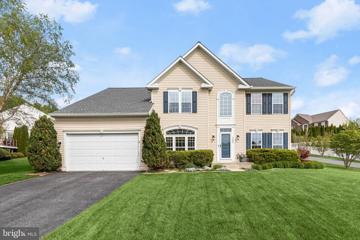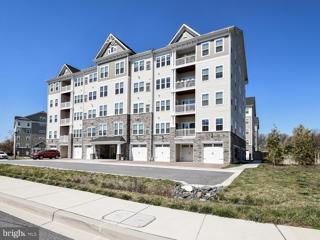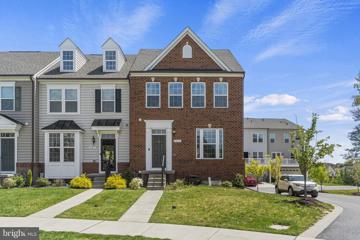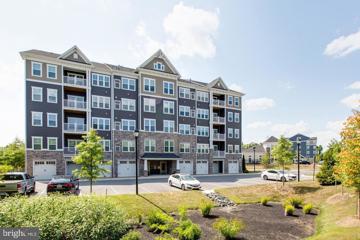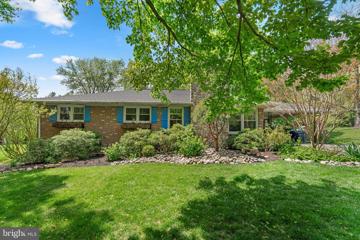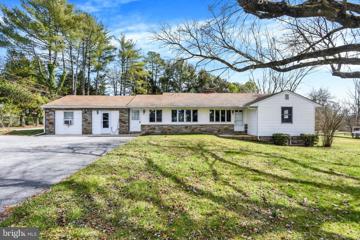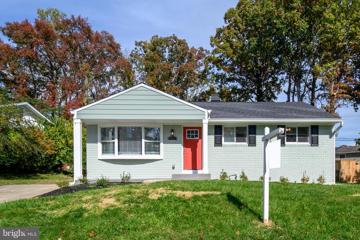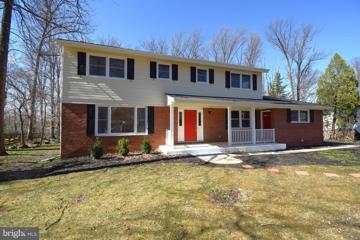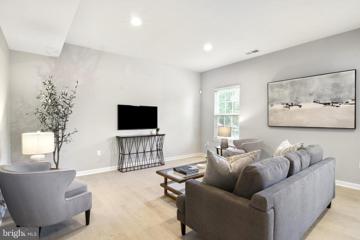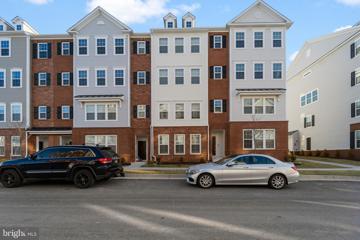|
|||||||||||||||||||||
 |  |
|
Granite MD Real Estate & Homes for SaleWe were unable to find listings in Granite, MD
Showing Homes Nearby Granite, MD
Courtesy: Realty 1 Maryland, LLC, 410-707-7448
View additional infoApril / May MOVE-IN ! New luxury 4 level townhome located in Chapelgate, Lennar Homes newest Howard County community, offers the promise of comfort and style. The first floor features, storage area, a rec room, a full bath and you can walk out to your back yard, perfect for family and guests. The main living level has the center kitchen with staggered height, white finish, soft close cabinets and an expansive center island. Designer Select package with Frigidaire Gallery stainless appliances include, 5 burner cooktop, range hood, French Door refrigerator with built in water and ice, and a hidden controls dishwasher. The white quartz counters provide durability and lasting beauty. Your oversized center island provides seating space for 6 or more and overlooks the family room and dining room. From the family room enjoy your deck with space for grilling, relaxing with family and friends or a good book with wonderful views of Turf Valley, providing an ideal set-up for modern living. Upstairs caters to intimate spaces with laundry area, two secondary bedrooms and a full tiled bath. The private ownerâs suite is complemented by a full-sized bathroom with a white quartz topped double vanity and a spacious shower with frameless shower door and a seat. The 4th level loft offers additional recreation space to be used as you wish, maybe a guest area, home office, family movie-time. Also included is a powder room and an outdoor roof top deck again with fantastic wooded views. Blinds included. A driveway and one car garage provide parking and storage. Prices and features may vary and are subject to change without notice. Conveniently located to the shops and restaurants at Turf Valley, I70, 29, Baltimore, Washington DC and everything in between. Photos are for illustrative purposes only.
Courtesy: Realty 1 Maryland, LLC, 410-707-7448
View additional infoApril / May MOVE-IN ! New luxury townhome located in Chapelgate, Lennar Homes newest Howard County community, offers the promise of comfort and style. The first floor features, a mudroom, storage area, a spacious rec room with a full bath making it perfect for family and guests. The main living level has the center kitchen with walk-in pantry and a wine bar. Beautiful staggered height, gray, soft close cabinets and an expansive center island compliment the space. Designer Select package with Frigidaire Gallery stainless appliances include, 5 burner cooktop, range hood, French Door refrigerator with built in water and ice, and a hidden controls dishwasher. The iced white quartz counters provide durability and lasting beauty. Your oversized center island provides seating space for 6 or more and overlooks the family room and dining room. Off the dining area enjoy your deck with stairs to the back yard, space for grilling, relaxing with family and friends or a good book providing an ideal set-up for modern living. Upstairs caters to intimate spaces with laundry area, two secondary bedrooms and a full tiled bath. The private ownerâs suite is complemented by a full-sized bathroom with an iced white quartz topped double vanity and a spacious shower with frameless door and a seat. Blinds included. A 2 car driveway and 2 car garage provide ample parking. Prices and features may vary and are subject to change without notice. Conveniently located to the shops and restaurants at Turf Valley, I70, 29, Baltimore, Washington DC and everything in between. Photos are for illustrative purposes only.
Courtesy: Realty 1 Maryland, LLC, 410-707-7448
View additional infoMay MOVE-IN ! New luxury END of group townhome located in Chapelgate, Lennar Homes newest Howard County community, offers the promise of comfort and style. The first floor features, a mudroom, storage area, and 4th bedroom with a full bath making it perfect for family and guests. The main living level has the center kitchen with walk-in pantry and a wine bar. Beautiful staggered height, white, soft close cabinets and an expansive granite topped center island compliment the space. Designer Select package with Frigidaire Gallery stainless appliances include, 5 burner cooktop, range hood, French Door refrigerator with built in water and ice, and a hidden controls dishwasher. The Luna Pearl granite counters provide durability and lasting beauty. Your oversized center island provides seating space for 6 or more and overlooks the family room and dining room. Off the dining area enjoy your deck with stairs to the back yard, space for grilling, relaxing with family and friends or a good book providing an ideal set-up for modern living. Upstairs caters to intimate spaces with laundry area, two secondary bedrooms and a full tiled bath. The private ownerâs suite is complemented by a full-sized bathroom with a granite topped double vanity and a spacious shower with frameless door and a seat. Blinds included. Topping off the perfect home is a 4th level loft with outdoor area for entertaining or just to relax. A 2 car driveway and 2 car garage provide ample parking. Prices and features may vary and are subject to change without notice. Conveniently located to the shops and restaurants at Turf Valley, I70, 29, Baltimore, Washington DC and everything in between. Photos are for illustrative purposes only. $1,190,0008535 Sunell Lane Ellicott City, MD 21043
Courtesy: Keller Williams Realty Centre, (410) 312-0000
View additional infoPatspsco Crossing is officially SOLD OUT. This home is the one and only home available in this neighborhood. This is your first opportunity to own the one, and only resale home in the Patapsco Crossing neighborhood. This corner premium lot home touts many thoughtful upgrades. With an upgraded elevation and side loading garage (with EV charger!), you have all the time in the world to sit and sip a quiet morning coffee from your covered front porch. Enjoy the open floor plan that offers loads of versatility to live how you prefer, with light oak wide plank flooring throughout the main floor. The Gourmet kitchen is the show stopper of the party and offers upgraded Quartz countertops and added waterfall design, you can comfortably sit or host 3-4 people at a time at the island. A significantly upgraded appliance package with gas cooking will delight a master chef. The prep pantry with a beverage center will always have you ready for a Monday morning or impromptu guests that stop by. An open concept living room keeps you warm throughout the winter with an upgraded stone gas fireplace. A main floor officer or bedroom and half bath complete your main level. Upstairs you will find your laundry area, an extra open space rec room or play area for the kids. The bedrooms are generous and size and as you retreat to your Owner's Suite, you are met with a welcoming space to sprawl out and relax. The custom Primary Suite spa is your invitation to retreat and treat yourself to a soak in the tub after a long day at work. The fully finished basement offers a full bath and a bedroom with egress window that is awaiting your finishing touches! Do not miss your opportunity to live in one of the more convenient locations that Ellicott City has to offer. There is one house remaining through the builder and will not be delivered until the end of December. Move in and relax, you've found HOME.
Courtesy: Samson Properties, (443) 542-2251
View additional infoWelcome to this beautifully UPDATED porch front House with stylish finishes located in a well established neighborhood. A bright OPEN floor plan with modern amenities. 4 bedrooms & 3 Full bathrooms including a primary en-suite w/ walk-in closet. New designer kitchen w/ QUARTZ Countertops / modern backsplash / an Island / Stainless Steel appliances. Electric fireplace. New architectural shingles ROOF, siding & gutters, New Windows / Doors, New flooring throughout the house. New Furnace & AC unit , New HWH, New Plumbing & New bathrooms with custom tile work & so much more, Electric 100% fully rewired. Recessed LED lights. Deep driveway for multi car parking. HUGE backyard great for entertaining & summer BBQâs. No detail has been overlooked. Tons of natural light. A great home for all. There is private parking in the rear great for city living. Close to Major Highways, shopping centers and much more. A great home for all. ALL PERMITS PULLED. Open House: Sunday, 5/5 12:30-2:30PM
Courtesy: Berkshire Hathaway HomeServices Homesale Realty, (800) 383-3535
View additional infoWelcome to your new home*Meticulously maintained brick front colonial featuring 5 Bdrm, 2 full and 2 half Ba, 2 car gar in much sought after community of Chestnut Farms located on beautifully landscaped lot (almost 1/2 acre) at end of cul-de-sac *First floor features spacious foyer, large Living Rm (carpet), formal Dining Rm w/hdwd floors, updated Kitchen w/granite countertops, huge island w/breakfast bar*Lots of cabinet and countertop space*Stainless steel appliances* Family Rm off Kitchen with sliding glass doors leading to 30 x 12 deck (great for entertaining) to fenced-in private back yard*Backs to trees* First floor Laundry Rm & Powder Rm.*Upper level has Primary Bdrm w/cathedral ceiling, ceiling fan, (new carpet), customized walk-in closet.* Primary Ba has soaking tub & separate shower, dbl bowl vanity, plus motorized skylight & new vinyl tile* *Upper level also has 4 additional bedrooms and a hall bath*New carpet in upstairs hallway and steps from first level to upper level*Lower level has lg Rec Rm w/built-ins & new flooring , Powder Rm , cedar closet and unfinished area with endless possibilities (great for storage) and walk up steps to back yard*16 x 8 shed.* No HOA* No through streets*Lots of natural light*Freshly painted*Architectural shingles 2021*Minutes away to major commuting routes, shopping and restaurants, yet off the beaten path*Must See!!Move-in ready* Open House: Sunday, 5/5 11:00-2:00PM
Courtesy: Long & Foster Real Estate, Inc.
View additional infoComing Soon!!! Individual Showings Begin After The Saturday 4/20 Open House From 11am To 2pm. Completely Renovated Top To Bottom 3 Bedroom 2 Full Bath Brick Rancher With New Architectural Shingle Roof, 2 Car Oversized Attached Garage, Professional Landscaping, New Gutters, Soffits And Oversized Downspouts And Much More!!! Front Door Entry Via The New Concrete Sidewalk And Front Porch Showcases The Vestibule With New 24âx12â Ceramic Tile And New Insulated Glass Front Door With Accent, Foyer With New Ceramic Tile Floor And Insulated Glass Door With Accent, Adjacent Living Room With Newly Refinished Hardwood Floor, Picture Window, Recessed Lights And White Washed Brick Wood Burning Fireplace With Mantel, Formal Dining Room With Newly Refinished Hardwood Floor, New Casement Windows, And New Designer Light Fixture, Completely New Eat-In Kitchen With Granite Countertops, Glass Glass Subway Tile Backsplash, 24âx12â Ceramic Tile Floor, New White 42â Cabinets With Crown Molding and Soft Close Drawers, Plant Window, New Stainless Steel Appliances, Side By Side Refrigerator With Ice And Water Dispenser, Wall Oven, Built-In Wall Microwave, Dishwasher, Disposal, Recessed Lights, New Gas Range With Stainless Steel Range Hood, Walk-In Pantry, Ceiling Fan, Table Space And Storm Door Access To The Rear 25â15â Patio. Main Level Also Offers Spacious Primary Bedroom With Newly Refinished Hardwood Floor, New Ceiling Fan And 6âx9â Walk-In Cedar Closet And Attached New Primary Bathroom With Granite Double Sink Vanity, Glass Door Shower, New Fixtures, Plant Window, New Ceramic Tile Floor And Ceramic Tile Shower Surround, Bedroom 2 With Hardwood Floor And New Ceiling Fan, Bedroom 3 With Refinished Floor And New Ceiling Fan And New Full Hall Bath With Matching Granite Countertops, Tub Shower With Ceramic Tile Surround And New Ceramic Tile Floor. Lower Level Features Game Room With New Luxury Vinyl Plank Floor And Recessed Lights, Recreation Room With Recessed Lights, Wood Burning Brick Fireplace, New Luxury Vinyl Plank Floor And Matching Luxury Vinyl Stair Treads, And Expansive Unfinished Basement Area Ready For Your Finishing Touch And Offering Space For Extra Bedroom, Office And Bath Utilizing Provided Rough-In Plumbing, Laundry Area With High End Washer, Dryer, Utility Sink And Walk Up To The Rear Yard With Mature Shade Trees. No Expense With Spared In This Complete Renovation Including New And Newly Refinished Floors Throughout, 6 Panel Doors With New Stainless Steel Knobs And Hardware, New Double Pane Fiberglass Windows Including Casement, Freshly Sealed Asphalt Driveway, Updated Garage Door Opener And Fresh Neutral Paint Throughout!!! HVAC Features Central AC And Updated High Efficiency Gas Boiler Baseboard Heat And Hot Water. MOVE IN READY AND A MUST SEE!!! *** PLEASE CLICK ON THE âMOVIEâ ICON WITHIN THE ONLINE LISTING TO VIEW THE 3D VIRTUAL TOUR AND WALK THRU VIDEO *** ABSOLUTELY NO SHOES MAY BE WORN WHEN SHOWING THIS PROPERTY
Courtesy: Realty ONE Group Excellence, (443) 233-6156
View additional infoWelcome to this exquisitely designed, fully renovated to perfection, 6 bedrooms, 6.5 baths, stately home! You won't be disappointed in the attention to detail this fabulous homes offers, from the onset of entering the grounds! Handsomely decorated with private wrought iron gated entry, surrounded by manicured tree lined evergreen, and an extravagantly designed, stone-paved, circular driveway. Encompassed with tranquility, from the park like, garden setting, the front entry is decorated with a beautiful court yard, with seating and a fountain, including warm fire features. The interior of this magnificent modern estate, boast a plethora of fine amenities for your family's wondeful enjoyment & entertaining delight! Just to list a few of this Beauty's inclusions, are an Au pair suite, several primary bedrooms, with separate full baths, guest/in-law suite, separate private areas for kids, jacuzzi tubs, 5 fireplaces, 3 wet bars, game room, separate offices, gym, library, sauna, media room, numerous exterior decks, exterior retractable TV, and the extensive list of wonders goes on & on, as you walk through this illustrious home! The stunning gourmet kitchen is delightfully picturesque in it's elegant design, including custom cabintry, beautiful granite counters & sweeping island, oversized 6+ burner, Wolf stove, oversized tile, marble flooring, dual oven, dual sub-zero refrigerator, custom bar, coffee station, multiple sinks, and a lovely half bath, off kitchen. Plenty of natural lighting warms you through the tall palladean windows, in the astounding, massive family & great room areas, which include 25 ft.+, 2 story ceilings, & adorned with elegant multi-tiered chandeliers. You'll be captivated upon entering the 2nd. fl, principal owner's suite, with its immense size! It includes a large private sitting room area, overlooking the family/great room, wet bar, sink, 2 sided fireplace, huge double closet with vanities, enormous marble dual shower, soaking tub, private sauna, and much more! No hesitation to entertain, with the lower level additional family room, theatre room, game room, gym, guest bedroom, additional separate suite & more! Walk out lowel extends to the exterior's 4 acre pastoral scenic vista, with it's own peaceful stream, an immense inground pool, tastefully surrounded with a superbly designed stone deck & many other divine features! Perfect, convenient location, minutes to shopping, parks, bike trails, Ravens facilities, & much more! BONUS>> some furniture conveys & new custom blinds throughout! ENDLESS AMENITIES & MUST SEE!
Courtesy: Cummings & Co. Realtors, (410) 823-0033
View additional infoLooking for a spacious and bright home with plenty of outdoor space? Look no further than 2913 Rogers Avenue in Ellicott City MD! This beautiful home boasts 4 bedrooms and 2.5 bathrooms, providing plenty of room for a family or guests. You'll love the large backyard, perfect for outdoor entertaining and relaxation. The almost complete new deck is a great place to enjoy a morning cup of coffee or an evening glass of wine. Inside, the home is flooded with natural light, creating a warm and inviting atmosphere. You'll appreciate the ample parking, making it easy for you and your guests to come and go. This is truly a home that has it all - space, light, and outdoor living - all in a convenient location. Don't miss your chance to make it your own! $1,050,0008414 High Ridge Ellicott City, MD 21043
Courtesy: Sell Your Home Services, (877) 893-6566
View additional infoThis new build was completed July 2023. With beautiful open floor plan, 9 foot ceilings on the first and basement floor. 2 Story Family room, loft, and vaulted kitchen ceiling. Comes with Ethernet wired to each room, speakers wired in the main bedroom, and custom lighting fixtures in each room. Upgraded 2 layer insulated garage door, with epoxy coated garage floor. Includes a 10x25 new lifetime shed. Extra wide walkway into basement from back of house (double French door entry way)
Courtesy: Curtis Real Estate Company
View additional infoWELCOME HOME to this wonderfully maintained condo in the 55+ community of Ellicotts Retreat. This open floor plan offers a large kitchen equipped with a water filtration and reverse osmosis system and insta hot faucet, 2 spacious sized bedrooms and 2 full bathrooms. The primary bedroom includes 2 large closets. Step outside to enjoy the outdoors on your private balcony. One car garage included with additional parking in the community parking lot. Conveniently located close to many shopping and dining options. Easy access to route 100. Open House: Sunday, 5/5 1:00-3:00PM
Courtesy: Long & Foster Real Estate, Inc.
View additional infoWelcome to 4522 Ingham Rd! This cozy retreat offers modern comfort and convenience in a serene neighborhood setting. With 3 bedrooms, 2.5 baths, and New light wood-like LVP flooring throughout main level, this home exudes warmth and charm. This home truly is pristine with fresh paint throughout interior & all new carpet! The main level features a spacious living room with a dining area, perfect for hosting gatherings. The eat-in kitchen boasts ample pantry storage, while the primary bedroom upstairs impresses with a vaulted ceiling, walk-in closet, and en-suite bathroom with double vanities. Downstairs, discover a versatile second living room/family room with recessed lighting and a walkout level to the backyard. Additional perks include extra storage, laundry area, and a rear deck overlooking lush trees. Located near Northwest Regional Park, playgrounds, and the Under Armour Performance Center, this home offers easy access to commuter routes for effortless travel. Don't miss out on this opportunity to make 4522 Ingham Rd your new haven! Schedule a tour today.
Courtesy: Berkshire Hathaway HomeServices PenFed Realty, (410) 465-4440
View additional infoWelcome to your dream home! This palatial residence is a testament to unparalleled elegance and sophistication. Boasting a remarkable 19,000+ square feet of luxury, you will be in awe of the grand chandeliers, high ceilings and exquisite architectural details. There is an impressive array of living spaces including a magnificent 2 story great room with expansive windows offering an abundance of natural light and picturesque views. The gourmet kitchen is equipped with a spacious island and top of the line appliances including a commercial Dacor stove. Each of the 11 bedrooms is a private retreat with its own en-suite bathroom and ample closet space. The lower level provides the ultimate entertaining space. Showcasing a home theater equipped with projection screen and sound defending walls, full granite bar with built-in wine fridge and spacious rec room making it the perfect spot to host game nights and parties. Step outside to the opulent slate patio that overlooks 5.5+ beautifully landscaped acres featuring a sport court. This home is truly the ultimate in majestic design and architectural marvel. Easy comfortability with 6 HVAC systems, 600 amp electrical system and instant hot water system. Don't miss the opportunity to make this extravagant estate your own!
Courtesy: Coldwell Banker Realty, (410) 740-7100
View additional infoSerene Ellicott Retreat is in the heart of Ellicott City. You will be delighted with the gracious features of your new home which offer both elegance and comfortable living. Soaring cathedral ceilings enhance the spacious open floor plan allowing the light to flow through your home. One of the largest homes in the community, your new home is designed for luxurious living. The great room offers plenty of space to entertain or enjoy a quiet day at home. The massive loft provides the perfect escape for quiet reading, your special project or an office space. Your gourmet kitchen features every modern convenience and is ready for you to prepare a family feast or enjoy a simple meal. The elegant silhouette blinds allow light to filter in, and the great room blinds have a motor for your convenience. The primary suite is a gracious size and features corner windows, dual closets and an ensuite elegant bath. Soak in the deep jetted tub or enjoy the spacious shower. Conveniently located on the opposite side of the great room, the 2nd bedroom is a comfy size and is perfect for your in-home workout space, office or hobby room. The 2nd bathroom has dual entry to the bedroom, or the hallway and the shower features grab bars and a built-in seat. From your private balcony you can enjoy a bird's eye view and look out over the rolling hills of Ellicott City. Other outstanding features include the laundry closet and plenty of other storage. Your garage is larger than most and features inside access, electronic entry and a brick parking space outside of the garage. There is plenty of additional parking for your guests. The Ellicott Retreat clubhouse features a Large and a small gathering room, fitness room, patio dining, grills and a fire pit. Enjoy gathering with your neighbors for social activities or rent the gathering room for your private event. Shopping and an abundance of restaurants are nearby, and you will enjoy easy access to highways.
Courtesy: Mr. Lister Realty, (410) 486-5478
View additional infoCustom Majestic Contemporary Brick Castle - secluded private wooded, end of cul de sac and the lot is flat with privacy to entertain in Trex constructed with Gazebo add on. Whirlpool tubs in all baths and lower and upper level Primary suites include 2 person jacuzzi tubs. Front door is imported solid Honduras mahogany and brazillian cherry hardwood floors thru out for the upgrades of this majestic home. Four contemporary arched propane fireplaces to complete the contemporary decor. Double towered pull out pantry is designed into the kitchen refrigerator with the varying height of the kitchen cabinets/custom designed. Front of the home with castle turrets and the back castle custom design is completed with triple level of turrets. No straight design in this home with vaulting 20ft ceiling in formal living room. Lower basement has two huge bedrooms and movie room for family entertainment. Open House: Saturday, 5/4 1:00-3:00PM
Courtesy: Northrop Realty, (410) 549-2200
View additional infoWelcome to 7203 Shub Farm Road, located in the highly sought-after community of Jenna Estates in Eldersburg. This elegant home offers a blend of modern luxury and timeless charm, with a spacious layout designed for comfort and style. Upon entering, you're greeted by a welcoming two-story foyer. To the left, a private office with French doors provides a perfect space for work or study. To the right, the formal living and dining rooms are ideal for entertaining, featuring elegant finishes and ample natural light. The heart of the home is the eat-in kitchen, which takes center stage with an expansive center island featuring display cabinetry, granite countertops, a breakfast bar, and sleek stainless steel appliances. The kitchen flows seamlessly into the morning room, which boasts soaring cathedral ceilings and direct access to the backyard and deck, creating a delightful spot for casual dining or morning coffee. Adjacent to the kitchen, the family room is anchored by a cozy fireplace, offering a comfortable space to relax with family and friends. The main level is completed by a powder room, a convenient mud/laundry room, and access to the two-car garage. Upstairs, the primary suite is a true retreat. It features a fabulous sitting room with an electric fireplace, stately columns, a tray ceiling, two walk-in closets, and en-suite full bath. The bath offers a luxurious soaking tub, a separate glass-enclosed shower, and dual vanities. Three additional bedrooms and a well-appointed full bath complete the upper level. The lower level offers a versatile space with a spacious game room featuring a wet bar with a wine fridge, a full bath, an additional bedroom, and plenty of storage. This level provides endless possibilities for entertainment, a home theater, a gym, or guest accommodations. Recent Updates include front door, transom window, carpeting, Gutters, drain spout, HWH, AC and Heat Pump, dishwasher, refrigerator, washer, and morning room window to be replaced.
Courtesy: Fairfax Realty Premier, (301) 439-9500
View additional infoThis Beautiful Condo is located in Ellicott Retreat Community in 55+ neighborhood in Ellicott city. 2 Bedrooms, 2 Bathroom home is in a secured-entry building and has been lovingly maintained. The home is One of the few that offers 1 Attached Parking Garage and a Brick Driveway for 1 more Parking Space. There are more Parking Spaces in the community. The Interior of the Home features Beautiful Engineer Hard Wood Floors throughout the Living area, a Large Kitchen with Big Counter Top space. a Gas Range, Refrigerator, Built in Microwave, and a Private Balcony. The Spacious Owner's Suite has Dual Closets and a Bathroom with Dual Sink. a Large Shower with Built in seat. Both Bathrooms has a Gorgeous custom tiles when it was built. The Club House offers Coffee, Fitness Room, Game nights, Social gatherings, Outings, and More! The Neighborhood: this home is ideally located within clocks of shopping, grocery stores, restaurants, and easy access to us 40, 29, 100, and I-70. Open House: Sunday, 5/5 1:00-3:00PM
Courtesy: RE/MAX Realty Services, (240) 403-0400
View additional infoWelcome to this beautiful 3 bedroom 2 full & 2 half bath end unit town home in the sought after Ballard Greens subdivision of Owings Mills. This light filled home draws you in with its open floor concept and gorgeous hardwood floors. The heart of the home awaits in the gourmet kitchen, where culinary enthusiasts will delight in stainless steel appliances, gas cooking, granite counters & island with stylish cabinetry. Whether you're preparing a casual meal or hosting a lavish dinner party, this kitchen is sure to impress. High ceilings with recess lights just pulls in the natural light. The open concept allows you to furnish and setup however you like allowing for a dining area, extra breakfast nook, and large yet cozy living space. The top level has NEW CARPET with 3 spacious bedrooms, 2 full baths, along with the laundry room. Retreat to the primary suite oasis boasting trey ceilings, en-suite bath, and a massive walk in closet with custom built in organizers. The primary bath has dual vanities, separate tub, and separate shower. The lower level has a dry bar with mini fridge, simply ideal for entertaining along with another powder room. Huge trex deck off of the kitchen perfect for outdoor grilling or just soaking in the sun. 2 car garage* Ideally located near shops, restaurants with access to public transportation and 795. This is simply one not to miss!
Courtesy: Realty 1 Maryland, LLC, 410-707-7448
View additional infoBeautifully maintained 55+ Condominium in the Ellicott Retreat Community. It offers 2bedrooms/2baths, gleaming hardwood floors, plush carpet , and gourmet kitchen. It also has a 1 car garage. Bright and Airy Open floor plan with full of natural lights welcome you once you enter the house. Boasting 42 " cabinets, granite counter top, SS Appliances, walking distance to the Clubhouse with a fitness center, and access to many fun activities to do. Great location, Easy access to Major commuter routes include MD-100, Rt 29, I-70 and I-95, convenient location to shopping center, and many local favorite restaurant near. Welcome Home!!
Courtesy: RE/MAX Advantage Realty
View additional infoWelcome to 2804 Deerfield Drive! Nestled in Chestnut Hill Estates, this 4 bedroom 3 full bathroom brick rancher radiates with curb appeal and is surely aimed to please. The main level has been freshly painted and the wood floors refinished in April 2024 which will accommodate any new homeowner's interior decor style. Living room features a gorgeous stone wood-burning insert fireplace equipped with a wood mantel and bluestone hearth. Off the living room is the open concept kitchen and dining room that has no shortage of backyard views and outdoor access! Kitchen features granite countertops, tiled backsplash, stainless steel appliances, gas cooking, recessed lighting and pendant lighting. Down the hall from the living room is where you'll find 3 spacious bedrooms and 2 full bathrooms. Primary bedroom features an en-suite full bathroom with a custom tiled shower. Retreat to the lower level that features an additional bedroom with outdoor separate entry, family/rec room and another full bathroom. The family/rec room space is outfitted with newer LVT flooring, paint and wall storage, all completed in 2023. You will also find the laundry room and along with ample storage space. Enjoy outdoor living? Relax and unwind on the screened in back porch that features two outdoor fans and overlooks the beautiful backyard landscape. The two level paver patio, stone bench and firepit area transform the yard into your own entertainer's paradise. No detail has been overlooked and many notable updates over the years including a new roof which was just completed in April 2024. Patapsco Valley State Park is just a short distance away! Commuter friendly location with easy access to Routes 40, 70 and 29. Make your appointment today!
Courtesy: EXP Realty, LLC, (888) 397-7352
View additional infoThis is a fantastic opportunity for homeowners or investors. Don't miss a chance to own a unique property with incredible potential and THREE income streams if desired. The main house offers a large foyer area, a larger dining room, and an even larger living room with a wood stove. It also has three spacious bedrooms with a full bath, a huge eat-in kitchen, and a separate laundry room. Relax on the side deck or back porch overlooking the .79-acre lot. Next to the main house, you have a newer one-bedroom, one-full-bath apartment/in-law quarters or a potential rental to supplement your mortgage. The second unit features a lovely family room, a spacious bedroom, and a full kitchen with an oven/ range, refrigerator, dishwasher, microwave, and, of course, a full bathroom. Below the main house is another two-bedroom, two-full-bath apartment with plenty of living space and another kitchen. The lower living space needs renovation, but the possibilities are endless. Another source of income or a great space for older children or parents needing assistance and independence. It has two bedrooms, two full bathrooms, a large family room area with a fireplace, and tons of storage with a convenient separate entrance. Extremely convenient to shopping, restaurants, schools, major commuter routes and seconds from Liberty Lake. Schedule today and see the unlimited possibilities for yourself. Open House: Sunday, 5/5 1:00-4:00PM
Courtesy: Samson Properties, (301) 854-2155
View additional infoBACK ON THE MARKET!! BEAUTIFUL RENOVATED RAMBLER with open floor plan. SO MUCH LARGER than it looks from the outside almost 3,000 sq ft of finished living space. Completely remodeled kitchen and baths, MAIN LEVEL PRIMARY bedroom withe ensuite bath, HUGE family room off of kitchen, sliding glass doors lead to deck and fully fenced very large back yard perfect for entertaining or relaxing in your own private oasis. Basement has one bedroom plus bonus room , a full bath and large rec room. NEW ROOF. Close to shopping and amenities, minutes from 695 and 795. SELLER WILL PAY $5,000 CLOSING HELP FOR BUYERS THAT USE JON WALD MAIN STREET MORTGAGE. SEE ATTACHED FLYERS FOR INFO AND GRANT PROGRAMS
Courtesy: Long & Foster Real Estate, Inc.
View additional infoPrice Reduced. This stunning remodel in the sought after Normandy Heights neighborhood has everything your family needs and more! The main home boasts spacious rooms filled with ample natural light and hardwood floors throughout. Picture yourself cooking in the updated kitchen, complete with granite counters and new stainless steel appliances. Upstairs youâll find four large bedrooms with tons of closet space and two gorgeous full bathrooms! The master bedroom has not one but three walk-in closets and youâll love cozying up with a book by the fireplace. The enormous basement makes a perfect recreation room and entertaining space! Youâll even find a fifth bedroom and brand new full bath as well! And thatâs not all⦠An attached first floor in-law or guest suite has a huge living space, updated kitchen, bedroom, full bathroom and private entrances from the front porch AND within the main home! The serene backyard has a two-car garage, patio, built-in charcoal grill and basketball court! Don't miss out on this incredibly unique home!
Courtesy: NetRealtyNow.com, LLC, (703) 581-8605
View additional infoWelcome to this exceptionally updated, and meticulously maintained 3-bedroom, 2.5 bathroom, 2-car garage home! This charming residence offers a perfect blend of comfort and style in a serene neighborhood of Rolling Oaks. Boasting newly painted interiors, this home exudes a fresh, modern ambiance throughout its spacious living areas flooded with natural light. Main level has an expansive layout with new LVP flooring throughout, with formal living and dining room for entertaining, family room off the kitchen, and a generously sized kitchen space that offers room for additional seating. Upstairs the large master bedroom has ample closet space and an ensuite full bathroom, 2 large guestrooms, hallway bathroom and the laundry room. Discover another inviting spaceâan additional family room providing more versatility and room for leisure activities! Downstairs, a large finished basement awaits, offering endless possibilitiesâit can be transformed into a cozy entertainment space, a home office, or a guest suite, tailored to the buyers desires. Thereâs tons of storage and a 2-car garage. Enjoy outdoor gatherings in the generous backyard, perfect for summer barbecues and relaxation. ACT FAST, WILL NOT LAST!
Courtesy: Gaines & Ingram Real Estate , LLC, (833) 332-7055
View additional infoWelcome to this well maintained, stunning end-unit condo/townhouse! With it being one of the largest floorplans in the community, it is nestled in a prime location. Enjoy the luxury of an end unit, providing added privacy and an abundance of windows that frame picturesque views. This home offers the convenience of an open concept living space designed with today's lifestyle in mind that is flooded with natural light, creating a warm and inviting atmosphere throughout. The kitchen features ss appliances, sleek cabinetry, and a large, spacious island â perfect for entertaining guests. The spacious dining area has an attached bonus room. Completing the main living level is a generous sized living area. The upper level offers the primary bedroom suite with a wonderful view, a spa-like bathroom and ample closet space. Two additional bedrooms, a hall bath and the laundry room complete this level. With its ideal blend of comfort, convenience, and abundant space, this is more than just a homeâit's a lifestyle waiting to be embraced. Don't miss your chance to make this your own piece of paradise! How may I help you?Get property information, schedule a showing or find an agent |
|||||||||||||||||||||||||||||||||||||||||||||||||||||||||||||||||
Copyright © Metropolitan Regional Information Systems, Inc.
