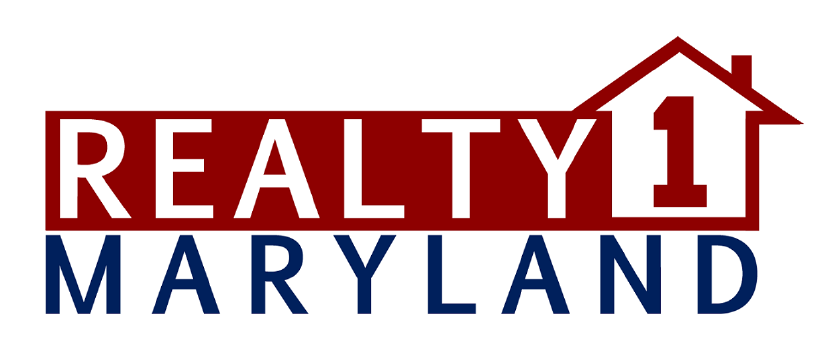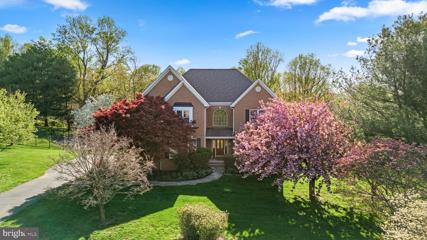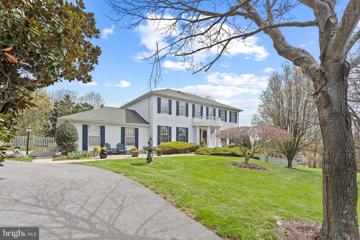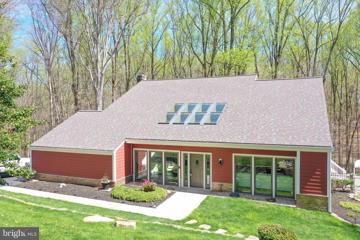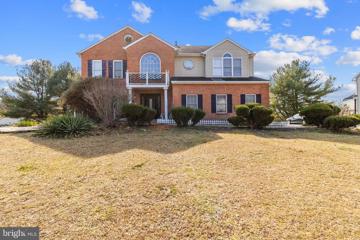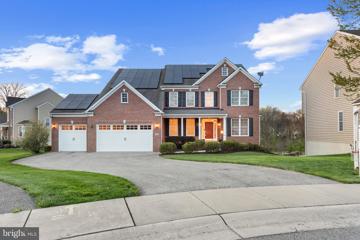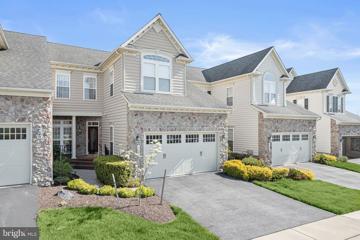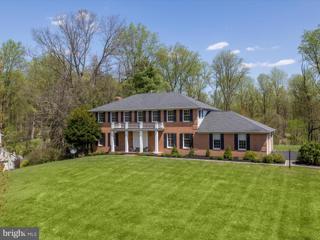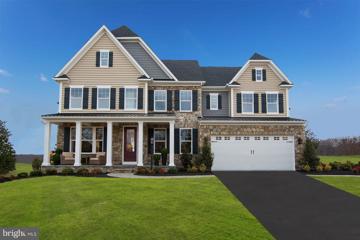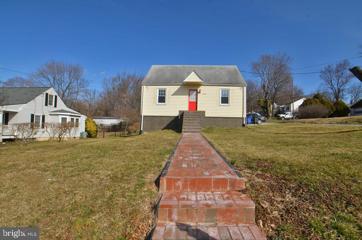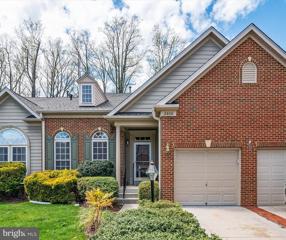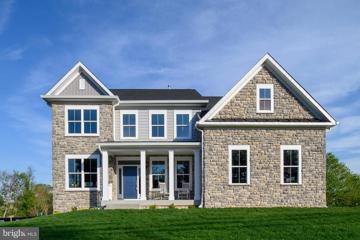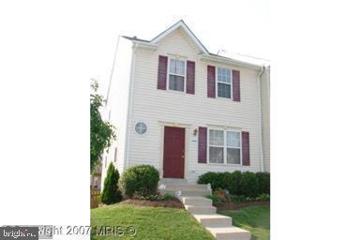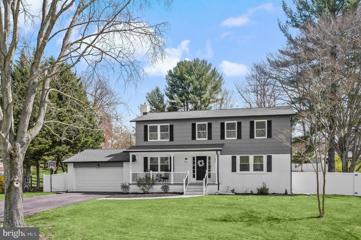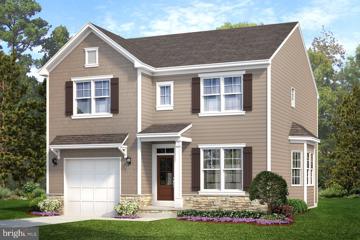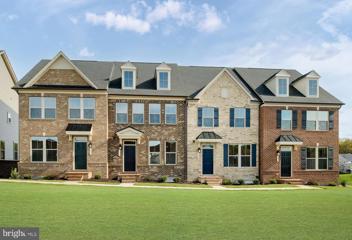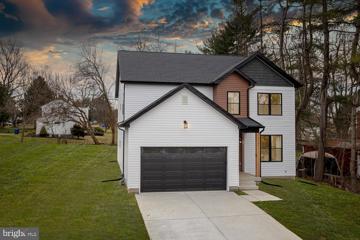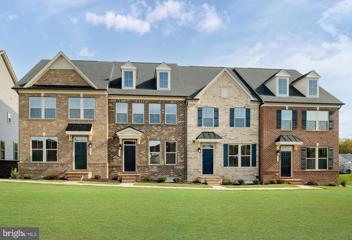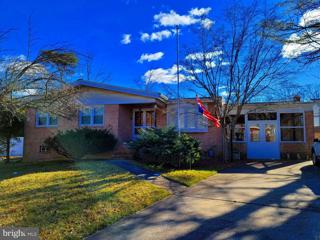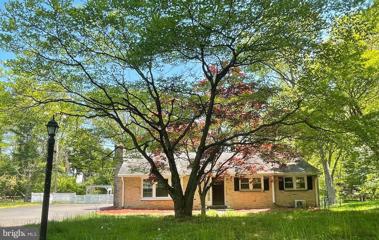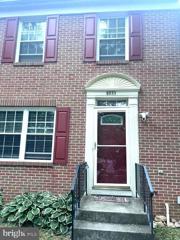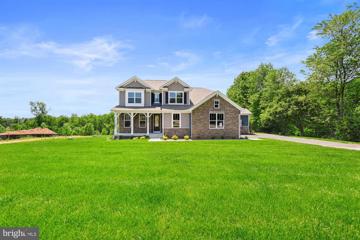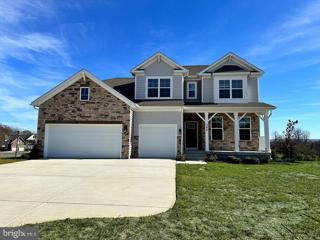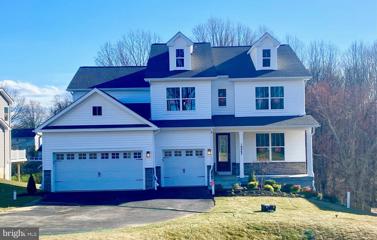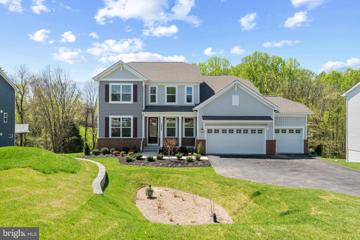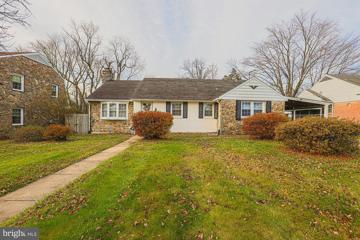|
|||||||||||||||||||||
 |  |
|
Granite MD Real Estate & Homes for Sale
Granite real estate listings include condos, townhomes, and single family homes for sale.
Commercial properties are also available.
If you like to see a property, contact Granite real estate agent to arrange a tour
today! We were unable to find listings in Granite, MD
Showing Homes Nearby Granite, MD
Open House: Sunday, 4/21 1:00-3:00PM
Courtesy: Keller Williams Lucido Agency, (410) 465-6900
View additional infoLocated in a park-like setting in a cul-de-sac in the Fields of Harvest community on a 1.03 acre beautifully landscaped homesite is this expansive brick front colonial with a covered front porch ushering you into this bright residence boasting a 2-story hardwood foyer with a winder staircase, a formal living room, and a formal dining room with a tray ceiling showing a brilliant bay window. A chef's delight, the kitchen displays an abundance of raised panel wood cabinetry, sleek Corian® counters, stainless steel appliances, a center island with a downdraft cooktop, an arched top window above a double sink, and a breakfast room with access to the deck just steps away from the family room. The warm and inviting 2-story family room presents a raised hearth brick fireplace with a heatilator, flanking levels of windows, and a gorgeous Palladian window atop a glass sliding doors accessing the deck with stairs to the yard. Owner's retreat is complete with a walk-in closet, a tray ceiling, a breezy ceiling fan, and a super bath displaying a double bowl vanity, a vaulted ceiling, a frameless glass enclosed shower with multiple jets, and a jetted tub to relax the cares of the day away. Creating a defining presence of its own, the lower level is highlighted by a separate entrance, a rec room, a walkout to a patio and tree-lined backyard, an exercise room, a full bath, and additional storage for your personal treasures. An entertaining exterior showcases a manicured yard, an elevated deck, a Sunsetter awning, a garden shed, and an in-ground pool with a spa hot tub, an elevated deck, a fish pond, a paver patio, and a yard set against a backdrop of trees.
Courtesy: Greenspring Realty Inc.
View additional infoNEW IMPROVED PRICE, Stunning colonial set on coveted Peddicoatt Ct, nestled on a quiet, private lot. Pristinely sited atop a secluded 1.67 acre expanse, this 4,000 Square feet home epitomizes a seamless blend of charm and sophistication. With an expanded two-car garage as well as an additional parking area with a circular driveway, this residence achieves a perfect blend of timeless grace and modern convenience. Welcoming two story grand foyer, entered through a two story elegant front porch, neutral palette, shining Brazilian Cherry hard wood floors, and throughout gathering spaces on the main level. The main level adorned with a gracious wood burning fireplace and wood floors, is a testament of refined living. The chef's dine-in kitchen, featuring high-end appliances and granite counters, is a culinary haven with an elegant touch. Adjacent to this, the family room delights with a bar, built-ins ,a cozy fireplace and access to a sweeping three-season sun room, a flawless setting for entertaining guests or unwinding with family. A formal living room and elegant separate dining room with beautiful hard wood floors will impress you more than you can imagine. Ascending to the upper level, reveals four generously sized bedrooms and two recently updated baths, including the primary suite- a true oasis with a luxurious soaking tub, a separate shower and two walk-in closets. The expansive finished lower level, offers a generously proportioned space ,adaptable for many uses such a home gym, recreation or game room, office, and features ample storage/work shop area and a full bathroom which could be used as an in-law quarters. Outdoors, he residence extends its allure with the massive four season Florida room, deck, and patio, offering serene views of nature and abundant space for outdoor gatherings. This meticulously crafted retreat is a rare find, presenting a great combination of privacy, luxury and modern living in one of the best communities of Baltimore County. $1,050,0008975 Furrow Avenue Ellicott City, MD 21042
Courtesy: Long & Foster Real Estate, Inc., (410) 730-3456
View additional infoThis incredible and comfortable contemporary home is situated on a stunning 1.75 acre lot in desirable Patapsco Estates. This light-filled interior is complemented with high ceilings, a sprawling interior, and abundant upgrades including replaced 50 year roof. The spacious entryway is highlighted by 8 skylights, dramatic vaulted ceilings, and entry to the unique living and entertainment spaces. The chef's kitchen features upgraded granite, backsplash, custom cabinetry, and a large center island with second sink and gas cooking. Two custom fireplaces frame the expansive family and living spaces. The main level opens to the three season porch leading to the spacious composite deck with stunning wooded views in every direction. The upper level features an impressive owner's suite with vaulted ceilings, hardwood floors, generously sized walk-in closet, French doors to private deck with gorgeous wooded views, and attached updated ownerâs bath with double granite vanity and large walk-in shower. All other bedrooms are of comfortable size with ample closet space. There is a unique walk-in attic space for abundance of storage. The lower level features a fantastic recreation space with full sized windows and recessed lighting, as well as a full bath, and a fifth bedroom. This level walks out to a very private backyard area showcasing an amazing in-ground, salt water pool with expansive hardscape â all backing to mature trees and overlooking acres of Patapsco State Park. This special property is exceptional inside and out, providing luxury and comfort in a gorgeous idyllic setting.
Courtesy: Harris Hawkins & Co, (410) 321-1035
View additional infoWelcome to Woodstock! Mardella Run Estates! With 2 additional bedrooms with closets, a full bath with tub, full kitchen and laundry room in the basement, this 6 bedrooms, 3.5 bath home boasts of elegance as it sits on .67 acres of land. This 2-car garage home features updated kitchens and baths, hardwood floors and is graced with custom coffered ceilings. Thereâs also a rear deck off from the family room with a wood burning fire place. The top floor is spacious with 4 bedrooms, a laundry room and an Ownerâs Suite that possesses a sense of royalty with cathedral ceilings, a sitting area or possibly nursery, a balcony overlooking the backyard and a huge bathroom with a walk-in shower. This home has a 3-year old heating/cooling hybrid 2-zone system. New water heater in 2021 and a new refrigerator in 2022 in the main kitchen. This beautiful home was also designed with a central vacuum system. With a little work, you'll be ready to entertain in elegance in no time! Sold As Is. Make an offer! $1,395,00010786 Taylor Farm Road Woodstock, MD 21163Open House: Sunday, 4/21 1:00-3:00PM
Courtesy: Keller Williams Lucido Agency, (410) 465-6900
View additional infoSituated in a cul-de-sac backing to trees in the well-planned golf community of Taylor Farms is this distinguished all brick 5,524 sqft colonial with owned solar panels delivering the ultimate in luxury and comfort and a Generac generator for additional peace of mind. Entertain in style or just relax in this elegant home featuring a 3-level elevator, disability access in the main level, large profile crown moldings and chair rail trim, gleaming hardwoods, an open 2-story foyer introducing rich hardwoods, a formal living room with bay architecture, a private yet accessible study, and a formal dining room with an arched doorway to a gourmet kitchen. Enjoy casual everyday living and added entertainment space with 3-level elevator access and an open family room presenting an ambient fireplace flanked by windows immersing the room in natural light, and a modern flair ceiling fan just steps away from breakfast room and kitchen. Adjacent to the family room is followed by an upgraded gourmet kitchen boasting granite counters, a center island, stainless steel appliances including a 5-burner cooktop, 42" raised panel wood cabinetry, and an elevated breakfast bar, followed by a breakfast room showing a cathedral ceiling and Palladian windows and access to a party-sized deck. Owner's suite is detailed with a double door entry, wood louvre blinds, a walk-in closet with a custom system, and a deluxe bath displaying dual vanities, a step-in shower and relaxing platform soaking tub On the sprawling lower level you will find a rec room with a wet bar and kitchenette area, a fireplace, a custom sound system, an exercise room, a bedroom, a full bath, recessed lighting, and a walkout to a patio and screened porch with a hot tub. Wired for EV charger. Open House: Saturday, 4/20 1:00-3:00PM
Courtesy: Northrop Realty, (410) 465-1770
View additional infoWelcome to 11052 Chambers Court, an exquisite home nestled in the premier Howard County Active Adult Community of Courtyards at Waverly Woods, boasting stunning views of the golf course. This impressive residence offers soaring ceilings and gleaming hardwood floors throughout the main level, creating an ambiance of timeless elegance and sophistication. Upon entry, you are greeted by a welcoming foyer leading to a private office with French doors. The eat-in kitchen features granite countertops, center island, breakfast bar, display cabinetry, and sleek stainless steel appliances. A casual dining area offers the perfect spot for enjoying meals with family and friends. The open concept living area takes center stage, showcasing soaring vaulted ceilings, hardwood floors, and a gas fireplace, seamlessly flowing into the sunroom with direct access to the deck, where you can bask in the scenic views of the golf course and lush surroundings. The custom stone patio offers a great spot for Happy Hour while watching golfers finish up their round! The main level primary suite is a luxurious retreat, featuring crown moldings, a spa-like en-suite full bath with separate vanities, an oversized glass-enclosed shower, water closet, and an expansive walk-in closet, providing the ultimate in comfort and relaxation. Completing the main level is a powder room, laundry room, and garage access. Ascend upstairs to the second floor, which boasts two spacious bedrooms with walk-in closets, a shared bathroom, and a loft overlooking the family room, providing additional space for hobbies, exercise or quiet reading. The lower level offers a versatile space for entertainment and guests featuring a game room recreation room with a wet bar equipped with a dishwasher, sink, refrigerator, display cabinetry, and breakfast bar. Additionally, the lower level includes a full bath, bedroom, and plenty of storage, catering to all your lifestyle needs. Community amenities include a club house, fitness room, outdoor pool, tennis courts and walking paths. Walking distance to Waverly Woods Golf Course, restaurants and stores and minutes to Route 70. Some Photos Have Been Virtually Staged Open House: Saturday, 4/20 1:00-3:00PM
Courtesy: Long & Foster Real Estate, Inc., (410) 730-3456
View additional infoWelcome home to 9035 Furrow Avenue! This stately brick-front colonial sits on a stunning lot in Patapsco Park Estates. The lot itself is nearly an acre and backs to the popular Patapsco Valley State Park which offers endless outdoor recreation opportunities like hiking and biking trails, picnic areas, and fishing spots along the Patapsco River. Zoned for top-tier Howard County Schools, this 5 bedroom, 2.5 bath home has been lovingly maintained, but nearly every interior feature is original. With prime potential for renovation, this property presents quite the investment opportunity for those looking to customize the home exactly to their taste with NO HOA FEES. The main level features a formal living room with hardwood flooring leading into the family room where you'll enjoy a fireplace and access to the rear porch. The formal dining room also features hardwood flooring and leads into the kitchen which offers ample eat-in space. Upstairs you'll find the primary bedroom with two closets and an en suite bathroom. All four additional bedrooms as well as another full bathroom are also located on the upper level. The finished walkout basement provides additional living space with two storage areas, ideal for a recreation room or home office. The park-like setting, scenic views, and convenient access to major highways, shopping, dining and entertainment make Patapsco Park Estates an ideal place to call home. $1,289,9904250 Findley Lane Ellicott City, MD 21042
Courtesy: Keller Williams Lucido Agency, (410) 465-6900
View additional infoNVHomes at Westmount is Ellicott City's most sought-after, luxury new home community. The Marymount floorplan includes all of the high end finishes NVHomes has to offer, Enjoy gatherings in the formal dining room. Versatile flex space can be used however you like. The gourmet kitchen features an infinity island, which overlooks the dinette and the inviting family room. A family entry off the 2-car garage leads to a quiet study. Located near Glenelg high school. Photos are for viewing only - taken at a model. NVHomes is currently offering $28,000 closing assistance when financing with NVRM. Please contact the sales representative for more information. Expected October delivery! Model GPS Address: 3700 Three Graces Road EC, 21042.
Courtesy: RE/MAX Excellence Realty, 301-445-5900
View additional infoWelcome to this cozy 4 br 1 ba single-family home situated on a Corner lot. The Main level offers 2 bedrooms, 1 full bath, a living room/dining combo, and a kitchen with Quartz countertops, SS appliances, and newer cabinets. The top level has 2 bedrooms, a Finished basement with an office, a utility room, a Storage room with a door to the back yard, and an additional room. The basement has been waterproofed, new HVAC unit and air ducts, New HWH, New Brick around the exterior including the sidewalk and front porch. Extra large concrete driveway/parking pad that holds 4 + cars.
Courtesy: ExecuHome Realty
View additional infoLuxury living in this stunning villa-style home nestled within the prestigious Legends located in the heart of Ellicott City's popular Turf Valley community! This immaculate home offers a perfect blend of elegance, comfort, main-level living, and modern convenience, making it an ideal haven for discerning homeowners. The grand, two-story entry, living and dining room create an unparalleled feeling of space and opulence. This spacious living area is bathed in natural light, thanks to expansive windows and the cozy fireplace makes it perfect for entertaining or relaxing. The tasteful architectural details of this property boasts gleaming hardwood floors; cathedral ceilings; Fireplace; loft; sprawling impressive staircase; private study/den; skylights; Main level Master suite; Main level separate Laundry and a gourmet kitchen. Main level boast spacious patio off Sunroom/Family room. Lower level contains in-law suite with full Kitchen, full bathroom, full laundry and walk-out; and opt office and ample storage!
Courtesy: The Pinnacle Real Estate Co.
View additional info2024 summer/fall delivery. Our popular Seneca 2 model offers a wide open floor plan with gourmet kitchen with island and large family room. Formal living and dining room with butlers pantry are great for entertaining. first floor study which can be modified to a first floor bedroom with buyers of that need. Huge master bedroom and master bath with shower and soaking tub. Bedroom 2 is a princess suite with its own bath. 2 additional bedrooms and second floor laundry complete second floor. Design center is available for all of your interior and exterior selection. Photos are of prior model and include optional features. 4 homes will be built at this location. Permit in hand and ready to start. Hurry to select all structural and interior features of this home.
Courtesy: Samson Properties, (443) 542-2251
View additional infoBright And Cheerful End Townhome-Neutral Decor-Walk In Closet In MBR-Fully Finished Lower Level-4th BR Or Den-Full Bath-Ground Level Walkout-Large Deck Off Kitchen--Fenced In Yard-Convenient Location. Please give 24hr advance notice before showing Saturday Only. Property Occupied. This property has up graded brand new roof. Only one month old. Open House: Saturday, 4/20 1:00-3:00PM
Courtesy: Northrop Realty, (410) 531-0321
View additional infoWelcome to this beautiful Colonial residence nestled in Ellicott City's desirable Hollifield community, boasting fantastic curb appeal with a covered front porch, and stylish detail. Enter through the covered front porch to a sun-filled open floor plan beginning with a spacious living room showcasing wide plank flooring, recessed lighting, and a soothing color palette, creating a warm and inviting ambiance. The chef's kitchen is a culinary delight, offering an entertainer's island, granite countertops, stainless appliances, tile backsplash, and a dining area perfect for gatherings. The family room features a cozy wood-burning fireplace, adding to the charm of the home. Conveniently located on the main level are the laundry and powder rooms. The spacious primary bedroom includes a walk-in closet and an attached remodeled bath with a frameless shower detailed with decorative tile inlay and a dual vanity. Three additional bedrooms and a full, updated hall bath complete the upper level. The finished lower level provides additional living space with a recreation room, game room, 5th bedroom, full bath, and storage room. Outside, enjoy the newly added vinyl privacy fenced backyard with an expansive patio, storage shed, and mature shade trees. An oversized 2-car garage with additional storage space completes this remarkable property. Don't miss the opportunity to make this your dream home!
Courtesy: The Pinnacle Real Estate Co.
View additional infoSALES OFFICE AT 9128 LIBERTY ROAD. OPEN FOR CONSTRUCTION TOURS SATURDAY & SUNDAY FROM 12 - 4pm. This Is The Base Price For A New Home To-Be-Built In The (17) Lot New Home Community In Randallstown Called Raven Ridge. Incentives Include Over $30,000 In Option Incentives And $5,000 Towards Buyerâs Closing Cost With Use Of Builderâs Preferred Mortgage Company And Title Company. Move In Time Is Estimated To Be 8-10 Months. Standard Included Features/Incentives For The Allegany This Month Include A Formal Living Room And Dining Room, Bay Window In The Dining Room, Rear Stairway To The Second Floor, Premium Board And Batten Craftsman Styled Vinyl Siding, Partial Stone Front And Water Course, Crown Molding In Foyer Living Room And Dining Room, Luxury Laminate Vinyl Plank Flooring, Oak Railings, Kitchen Island With Pendant Lighting And Microwave, Heavy-Duty Wall Mounted Range Hood, Gas Cooking, Granite Countertops, Premium Moen Faucets, Varied Height Timberlake Kitchen Cabinetry, 9 Foot High First Floor Ceilings, 9 Foot High Basement Ceilings, Bathroom Ceramic Floors And Tub Surrounds, Second Floor Laundry And Sprinkler System. All Homes Come With A 10-Year Limited New Home Warranty Through Residential Warranty Company, LLC. Conventional, FHA & VA Financing Welcome. All Tax Information Is Estimated. Photos Show A Previously Built Home With Some Optional Features. Quality Local 3rd Generation Builder With 35 Years Of Experience Building In The Randallstown & Surrounding Area.
Courtesy: Keller Williams Lucido Agency, (410) 465-6900
View additional info*FINAL OPPORTUNITY FOR SUMMER DELIVERY!* Van Dorn Main Level Entry Townhome estimated for August 2024 Move-In with 3 Beds, 2 Full Baths and 2 Half Baths overlooking gorgeous uninterrupted Golf Course views and nearby all the conveniences of Turf Valley Town Square Shopping & Dining center. Designer upgraded cabinetry with included GE Profile Appliances and matching Stainless Steel Range Hood Fan make for a beautiful start to every day in this Van Dornâs kitchen. Enjoy plentiful sunlight year-round from the Included NVHomes SkyLanai with this homeâs rear Southern exposure overlooking all that Turf Valley has to offer. The lower level Recreation Room provides an expansive area for entertainment with powder room and storage right around the corner. 13â garage ceiling heights allow for opportunities for supplemental storage to utilize all the available space of your 2-Car Garage with included EV charger. For peace of mind, the NVHomes 1-2-10 Transferrable Limited Warranty is included with this high-quality, luxury new-construction townhome. Contact us today to book your appointment â we look forward to meeting you!
Courtesy: Keller Williams Legacy, (443) 660-9229
View additional infoThis home qualifies for 100% financing with no mortgage insurance. See documents for details. Modern living in this stunning, brand new construction, 5-bedroom, 3-bath Randallstown residence is proof you really can have it all! From the contemporary entryway, a sophisticated interior warmly welcomes you with elegant neutral tones, high ceilings, and beautiful hardwood flooring. Large glass sliders in the living area open to the backyard, presenting the opportunity for leisurely alfresco gatherings. Share a sumptuous feast in the scenic dining room or flaunt your culinary finesse for guests to admire at the kitchenâs four-seater, pendant-lit island. A package of premium, commercial style kitchen stainless steel appliances, handsome shaker-style cabinetry, floating shelving, a chic backsplash, a deep pantry, and sleek quartz countertops complete this impeccable culinary space. End the day within the restful proportions of the carpeted bedrooms, including a main-level accommodation with a full bath ideal for your overnight company. Upstairs, double doors reveal the generous primary suite featuring a walk-in closet, and a luxurious ensuite with dual vanities and an oversized âwet roomâ step-in shower with a spa-like soaking tub. Other notables are an upper-level laundry room and an attached 2-car garage. Come for a tour before this gem slips you by!
Courtesy: Keller Williams Lucido Agency, (410) 465-6900
View additional info3 bedroom, 2 Full / 2 Half bath Van Dorn Lower Level Entry Townhome in sought after Turf Valley Towne Square! With highly rated schools and unmatched highway access this community is one of the most sought-after locations in all of Howard County. Located within walking distance of Turf Valley Towne Center featuring fine dining, Harris Teeter grocery and retail shopping, you are sure to experience true luxury and convenience at its finest! With three fully-finished levels, Van Dorn End Unit. This modern residence includes a WiFi-Capable Garage Door motor, a Level-2 EV Charging Outlet, an Energy-Efficient Tankless Hot Water Heater, and so much more. Upon entering the home you are met with a spacious recreation room and georgous hand-stained oak stairs that provide a preview to the craftsmanship found throughout the rest of the home. Additional features include a Carrier Gas Furnace, GE-Profile Stainless Steel Appliances, 7-inch wide plank flooring, luxurious bathrooms, and an upgraded owners bathroom with spa shower, among many other features for you to enjoy. Don't miss the final opportunity to own the rarest floorplan in Turf Valley - Contact us to schedule your appointment today!Model GPS Address: 3300 Treviso Lane, Ellicott City, MD 21042. Photos taken at a model - for viewing only. Open House: Sunday, 4/21 2:00-4:00PM
Courtesy: Douglas Realty, LLC, (410) 255-3690
View additional infoOpen House: Sunday, 4/21 1:00-4:00PM
Courtesy: Fairfax Realty Premier, (301) 439-9500
View additional infoWOW!! BEAUTIFULLY!! UPDATED !! TWO FINISHED LEVEL HOME ON A LARGE LOT (0.46 OF AN ACRE). WITH 5 BEDROOMS AND 3 FULL BATHS. RECENTLY UPGRADED!!! OPEN LAYOUT KITCHEN WITH GEORGEOUS QUARTZ COUNTERTOP & EXTRA LARGE BREAKFAST ISLAND. NEWER STAINLESS STEEL APPLIANCES. NEW DISH WASHER AND RECENTLY REARRAGED KITCHEN TO ACCOMMODATE A NEW PANTRY. CERAMIC TILE AND HARDWOOD FLOORS THROUGHOUT. BAY WINDOW AND A NEW GRAY FAUX STONE VENEER IN THE FRONT OF THE FIRE PLACE CREATES AN OPEN, NATURAL FEEL OF WELL BEING IN THE LIVING ROOM. MASTER BEDROOM WITH A NEW EXTRA EXPANDED CLOSET AND FULL MASTER BATHROOM. RECESSED LIGHTS THROUGHT THE HOUSE. RECENTLY IMPROVED BASEMENT WITH TWO EXTRA ROOMS AND A FULL BATHROOM. THE BASEMENT FAMILY ROOM HAS A BEAUTIFUL WET BAR, STONE COUNTERTOP, A FITTED SQUARE SINK AND A GLASS FRONT MINI BEVERAGE FRIDGE. AS WELL AS EXTRA STORAGE SPACE. NEW FULLY FENCED BACK YARD BACK LEADING TO A PRIVATE AND SERENE WOODED AREA. OVERSIZED SHED WITH ELECTRICITY. BRICK FIRE PIT ON BACKYARD. THE LONG DRIVEWAY ACCOMODATE UP TO 8 CARS. WITHIN MINUTES TO COLUMBIA LAKE AND TOWN CENTER, PARKS, LIBRARY, GOLF. HOWARD COUNTY COMMUNITY COLLEGE, HC HOSPITAL AND POST PABILLION. WIHTIN MINUTES TO BALTIMORE INTERNATIONAL AIRPORT, I-95, RT 29, RT 40 AND INTERSTATE RT. 70.
Courtesy: Real Estate Professionals, Inc.
View additional info$1,278,99010063 German Road Ellicott City, MD 21042
Courtesy: DRH Realty Capital, LLC., (667) 500-2488
View additional infoJUNE CLOSING! Meet the Jamestown by D.R. Horton at River Birch Manor. The Jamestown features 6 bedrooms, 5 full baths, 3-car side entry garage and finished basement. The elegant glass front door leads to the foyer where the formal dining room is positioned. Walk through the foyer where the hub of the home is positioned- great room, casual dining and kitchen. The kitchen finishes include white Aristokraft soft closing cabinets, quartz counter tops, ceramic herringbone style backsplash. The butler pantry is off of the kitchen along with a sizeable walk-in pantry. Kitchenaid appliances include gas cooktop, hood vent, dishwasher, double oven, french door style refrigerator, microwave and garbage disposal. Create many memories around the spacious center island which seats at minimum 4. The kitchen overlooks the breakfast nook and family room space. Enjoy the soaring views from the oversized sliding door. Off of the family room is a main level bedroom with full bath. The owner entry from the garage is spacious with a drop zone along with a huge walk-in closet. The gorgeous wide staircase is loved by all. The primary bedroom includes a tray ceiling and primary bath is finished with ceramic floors, separate vanities. The white cabinets continue to the baths along with quartz counters. Erase the day in the freestanding bath or glass enclosed walk-in shower with dual shower heads. The huge walk-in closet will be easily shared. The secondary rooms are sizeable and all have baths to share. A jack and jill bath for two rooms and private bath for bedroom 4. All bedrooms include walk-in closets. For your convenience the basement is complete with a recreation room, bedroom and full bath. The basement is finished with walk-out conditions. Additional lighting is provided by the sunlight from the extra windows and slider. Stay connected to your home with Smart Home technology. We can't wait to welcome you to the D.R. Horton Family! $1,263,99010051 German Road Ellicott City, MD 21042
Courtesy: DRH Realty Capital, LLC., (667) 500-2488
View additional infoJUNE CLOSING! Meet the Jamestown by D.R. Horton at River Birch Manor. The Jamestown features 6 bedrooms, 5 full baths, 3-car garage and finished basement. The elegant glass front door leads to the foyer where the formal dining room is positioned. Walk through the foyer where the hub of the home is positioned- great room, casual dining and kitchen. The kitchen finishes include white Aristokraft soft closing cabinets, quartz counter tops, ceramic herringbone style backsplash. The butler pantry is off of the kitchen along with a sizeable walk-in pantry. Kitchenaid appliances include gas cooktop, hood vent, dishwasher, double oven, french door style refrigerator, microwave and garbage disposal. Create many memories around the spacious center island which seats at minimum 4. The kitchen overlooks the breakfast nook and family room space. Enjoy the soaring views from the oversized sliding door. Off of the family room is a main level bedroom with full bath. The owner entry from the garage is spacious with a drop zone along with a huge walk-in closet. The gorgeous wide staircase is loved by all. The primary bedroom includes a tray ceiling and primary bath is finished with ceramic floors, separate vanities. The white cabinets continue to the baths along with quartz counters. Erase the day in the freestanding bath or glass enclosed walk-in shower with dual shower heads. The huge walk-in closet will be easily shared. The secondary rooms are sizeable and all have baths to share. A jack and jill bath for two rooms and private bath for bedroom 4. All bedrooms include walk-in closets. For your convenience the basement is complete with a recreation room, bedroom and full bath. The basement is finished with walk-out conditions. Additional lighting is provided by the sunlight from the extra windows and slider. Stay connected to your home with Smart Home technology. We can't wait to welcome you to the D.R. Horton Family! $1,239,99010047 German Road Ellicott City, MD 21042
Courtesy: DRH Realty Capital, LLC., (667) 500-2488
View additional infoQUICK MOVE-IN Meet the Jamestown by D.R. Horton EMERALD at River Birch Manor. River Birch Manor is a charming small community featuring 7 wooded (conservation) walk-out homesites. The Jamestown features 6 bedrooms, 5 full baths, 3-car garage and finished basement. The porch will keep you covered on a snowy day. The elegant glass front door is welcoming to the foyer where the formal dining room is positioned. Walk through the foyer where the hub of the home is positioned- great room, casual dining and kitchen. The kitchen finishes include espresso Aristokraft soft closing cabinets, quartz counter tops, ceramic herringbone style backsplash. The butler pantry is off of the kitchen along with a sizeable walk-in pantry. Kitchenaid appliances include gas cooktop, hood vent, dishwasher, double oven, french door style refrigerator, microwave and garbage disposal. Create many memories around the spacious center island which seats at minimum 4. The kitchen overlooks the breakfast nook and family room space. Enjoy the soaring views from the oversized sliding door. Off of the family room is a main level bedroom with full bath. The owner entry from the garage is spacious with a drop zone along with a huge walk-in closet. The wide oak staircase leads to the bedroom level. The primary bedroom includes a tray ceiling and primary bath is finished with ceramic floors, separate vanities with sitting area. The white cabinets continue to the baths along with quartz counters. Erase the day in the freestanding bath or glass enclosed walk-in shower with dual shower heads. The huge walk-in closet will be easily shared. The secondary rooms are sizeable and all have baths to share. A jack and jill bath for two rooms and private bath for bedroom 4. All bedrooms include walk-in closets. For your convenience the basement is complete with a recreation room, bedroom and full bath. The basement is finished with walk-out conditions. Additional lighting is provided by the sunlight from the extra windows and slider. Stay connected to your home with Smart Home technology. Window blinds are included. We can't wait to welcome you to the D.R. Horton Family. *Photos for viewing purposes only and not of actual home* No sales center on site. Please call to schedule a tour for quick move-in! $1,199,99010043 German Road Ellicott City, MD 21042
Courtesy: DRH Realty Capital, LLC., (667) 500-2488
View additional infoQUICK MOVE-IN- Meet the Denver by D.R. Horton. This 6 bedroom, 4 full baths, upper level living room with 3-car garage is looking for a buyer to feel like home. Enter this spacious home from the covered front porch into the foyer with a formal dining room with butler pantry and flex room on the opposite side. The main level is complete with the ever so desired open concept. The sizeable great room is open to the casual dining and kitchen area. The gourmet kitchen is complete with an oversized island Quartz counters, sleek gray cabinets and decorative herringbone backsplash. The gourmet kitchen appliances are made by kitchen aid to include a triple door refrigerator, gas cooktop, dishwasher and double oven. Storage is plentiful with the walk-in pantry and generous cabinet space. The kitchen leads to the owner entry with coat closet and plentiful space for a drop zone. Opposite the great room is a main level bedroom with a full bath and additional guest coat closet. The rich oak staircase with rails and metal balusters lead to the upper level living room- perfect for a game room or work space. The primary bedroom features a sitting room and plenty of sunlight from the generous amount of windows. The primary bath is complete with soaking tub, shower, double comfort height vanities and water closet. Ceramic tile floors are included with ceramic surround for the shower along with gray cabinets and quartz counters. The closet is definitely sharable with the generous space. 3 additional bedrooms complete the upper level and share a hall bath with double sinks and separate wet area. For your convenience, the laundry room is featured on the bedroom level. Head to the basement retreat with wooded views from the sliding glass door. The basement is complete with a rec. room, full bath and bedroom. Smart home technology is included to stay connected while away. We look forward to welcoming you to the D.R. Horton Family! Photos are not of actual home and are for viewing purposes only* No sales center on site. Please call to schedule a tour for quick move-in!
Courtesy: Realty ONE Group Excellence, (443) 233-6156
View additional info3BR, 2.5 BA Estate Sale, Rarely available large rancher at a good deal! Needs some work to make it shine again, as the lovely home, it once was, but has amazing potential with its unusal size! Fully renovated home across the street just sold for $450K., and this one can be just as gorgeous with renovations. This rare find rancher offers all bedrooms considerably sized to accomodate large furniture, including quite sizeable other rooms as well. Walk out basement is the entire full length of the home, providing space for an in law suite or teenager's separate area, or huge family room area for family enjoyment. Master bedroom has its own bath with shower, and plenty of closet space. Separate dining and living rooms, with bay windows. Eat-in kitchen, with easy access to attractively sized fenced rear yard, deck, and screened rear porch. This yard provides for plenty of family cookouts and outside celebrations! All of this, and a convenient location, minutes from plenty of shopping & restaurants, grocery stores, public transportation, gas stations & more. How may I help you?Get property information, schedule a showing or find an agent |
|||||||||||||||||||||||||||||||||||||||||||||||||||||||||||||||||
Copyright © Metropolitan Regional Information Systems, Inc.
