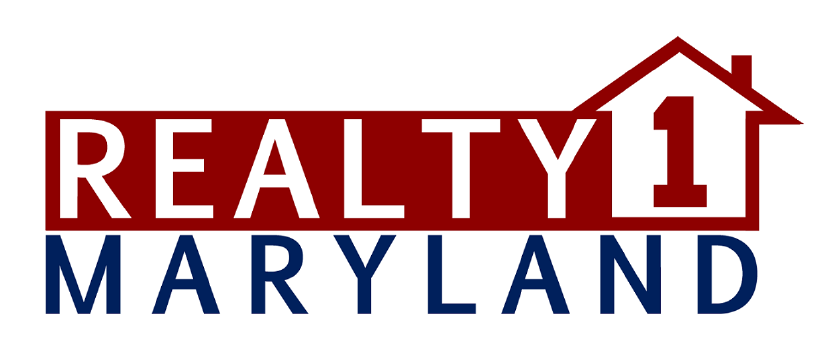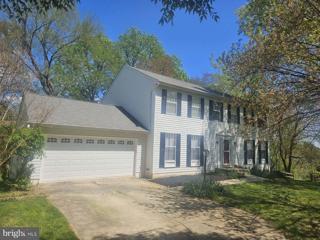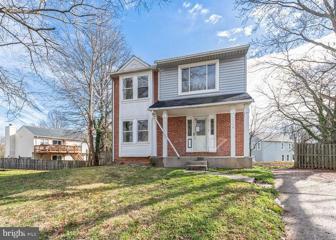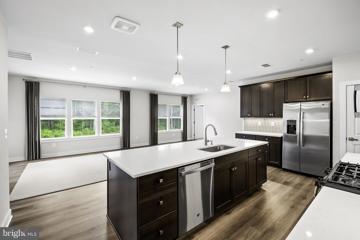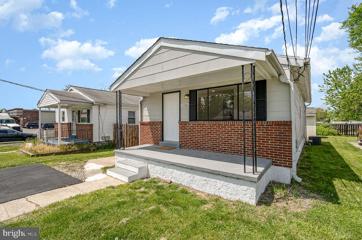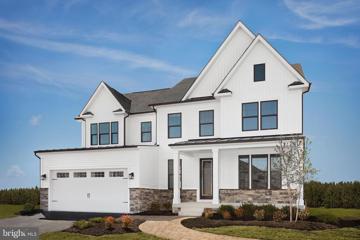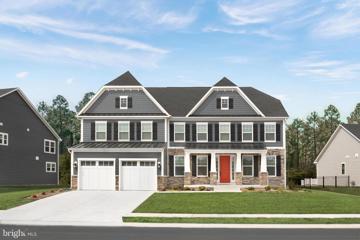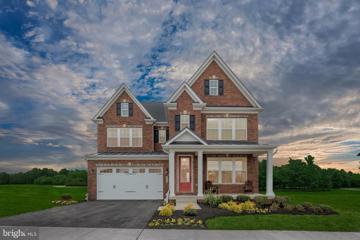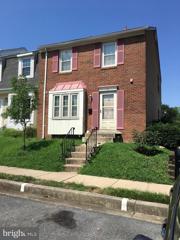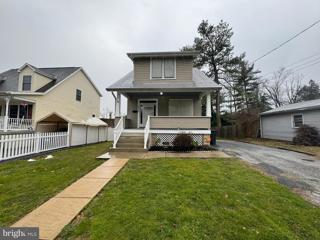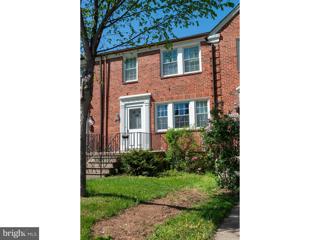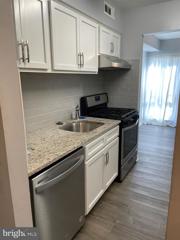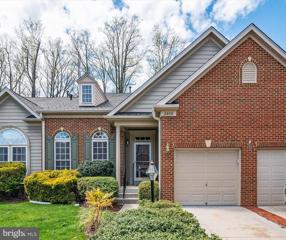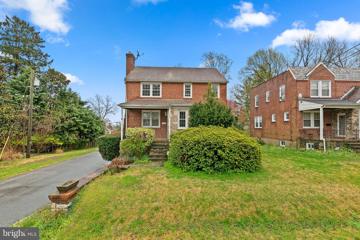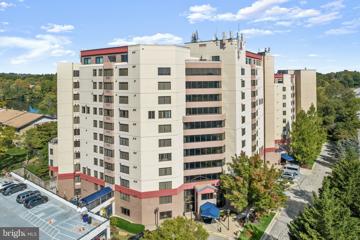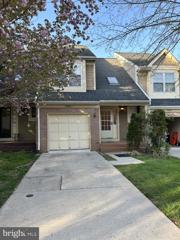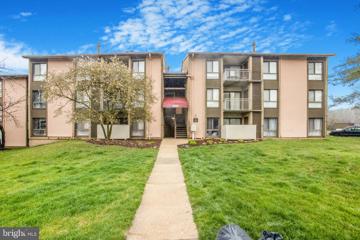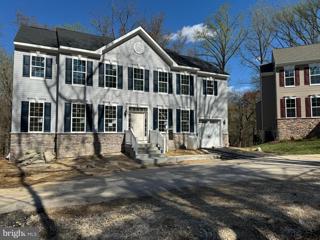|
|||||||||||||||||||||
 |  |
|
Ellicott MD Real Estate & Homes for SaleWe were unable to find listings in Ellicott, MD
Showing Homes Nearby Ellicott, MD
Open House: Saturday, 5/25 12:30-3:00PM
Courtesy: Coldwell Banker Realty, (703) 518-8300
View additional infoSpacious 6 Bed 3.5 baths, just 10 minutes away from Columbia Town Center. After you enter into this home's foyer, you are met with a cool toned granite counter tops and LVP flooring, accentuating the open floor plan consisting of a kitchen, breakfast nook and family room. Other treasures lie below with a walk-out finished basement that includes a full bathroom, kitchenette, bedroom, and full bath, the possibilities are endless! This well equipped basement lends itself to being a dream for one who loves to entertain, or an amazing opportunity to generate income! Property will be sold as is. Open House: Saturday, 5/18 12:00-2:00PM
Courtesy: Cummings & Co. Realtors, (410) 823-0033
View additional infoConveniently located in Elkridge, this generously-sized, well maintained Cape Cod boasts 3 beds/2.5 baths, original hardwood floors, wood-burning fireplace and so much more...all on an amazing .46 acre private flat lot with new custom hardscaping creating the perfect outdoor oasis for relaxation and entertainment. A roof inspection and tune up was performed in 2021. Also a newer AO Smith hot water heater was recently installed. Being sold "as-is".
Courtesy: Heymann Realty, LLC, (202) 841-4376
View additional infoThis is the one to call your home. It is nestled in a quiet, attractive Running Brook subdivision; surrounded by other beautiful homes that contribute to value appreciation. Also located not far away from Fairway Hills Golf Course, Centennial Park, Wilde Lake, Shopping, Restaurant , Entertainment Center etc. It is all hardwood floors, ceiling fan with light in each of the 4 bedrooms, 2.5 baths, large dual walk-in closets in owner's bedroom with additional private space that can be used for office, granite counter top in spacious kitchen, fireplace, deck, car garage accessible from main floor and lots of storage spaces in the basement. See the virtual tour on system for yourself and or make a showing appointment. This is priced to sell. It will not last long.
Courtesy: RealHome Services and Solutions, Inc.
View additional infoOpportunity awaits in this three bedroom, two and a half bath home with an inviting front porch. Basement has been finished. With some refreshing/work this could be the investment you've been waiting for. Bring your design ideas to make this home more beautiful than before.
Courtesy: Next Step Realty
View additional infoWelcome to luxury living at its finest in sought-after Turf Valley! This never-before-lived-in Sapphire model unit has high end finishes throughout. Don't wait to build your dream property, move into it now and start enjoying the lifestyle that Turf Valley is known for. Beautiful vinyl plank flooring welcomes you in and guides you to the gourmet kitchen complete with quartz countertops and cherry slate cabinets. This kitchen is a chef's dream and the heart of this open-concept floor plan. Ample space in both bedrooms and a bonus flex room perfect for a den, home office or nursery. The owner's bath with an oversized frameless shower and double vanities! The convenience of condo living with the luxury of new construction wrapped into one! Plenty of parking, close to golf course, restaurants, shops and commuter routes. With top-of-the-line finishes throughout, this is the perfect place to call home.
Courtesy: Keller Williams Realty Partners, (443) 821-0707
View additional infoThis charming renovated 4 bedroom, 2 full bath Rancher is waiting for you. A warm inviting kitchen, original, refurbished hardwood floors and full bath with tub/shower combo. The walk-out downstairs level completes this attractive bundle with an in-law suite that includes a second full kitchen, recreation room, 4th bedroom, full bath with tub/shower combo and a separate laundry room. Looking for extra income, it may serve as a possible rental or would be perfect for a side catering or baking business. The exterior includes a roof replaced in Oct 2023, a nice yard, front porch, 2 car newly paved driveway and a shed in the back with electricity making it the perfect workshop. $1,524,9904233 Findley Lane Ellicott City, MD 21042
Courtesy: Keller Williams Lucido Agency, (410) 465-6900
View additional infoNV Homes at Westmount is Ellicott City's most sought-after, luxury new home community. The elegant Stratford Hall features a light-filled foyer, where an adjoining flex room offers versatility. The nearby formal dining room is ideal for any gathering. Tucked away study makes working from home easy, followed by a two-story family room and NV Homes signature high end finishes located near Glenelg High School Photos for viewing only - taken at a finished model, June delivery expected. quick delievery with a July move in date! Closing incentive of $28,000 with the use of NVR Mortgage. Please contact the sales representative for more information. Model GPS Address: 3700 Three Graces Road EC, 21042.
Courtesy: Keller Williams Lucido Agency, (410) 465-6900
View additional infoNVHomes at Westmount is offering an November Delivery! Longwood model including high end finishes, where classic craftsmanship meets innovative design.,including a chef's kitchen, LVP throughout the first floor, luxury owner's bedroom with spa bath and much more. Westmount is Ellicott City's premiere estate community located near Glenelg High School. Please contact the sales representative for current incentives, and availability. Photos are of a finished model and are for viewing only. $28,000 Closing Assistance, and more details! Model: 3700 Three Graces Road EC, 21042. GPS $1,384,9904249 Findley Lane Ellicott City, MD 21042
Courtesy: Keller Williams Lucido Agency, (410) 465-6900
View additional infoNV Homes at Westmount is Ellicott City's most sought-after, luxury new home community. The elegant Stratford Hall features a light-filled foyer, where an adjoining flex room offers versatility. The nearby formal dining room is ideal for any gathering. Tucked away study makes working from home easy, followed by a two-story family room and NV Homes signature high end finishes located near Glenelg High School Photos for viewing only - taken at a finished model. Closing incentive of $28,000 with the use of NVR Mortgage. Please contact the sales representative for more information. Expected November delivery! Model GPS Address: 3700 Three Graces Road EC, 21042.
Courtesy: Keller Williams Lucido Agency, (410) 465-6900
View additional infoNV Homes at Westmount is Ellicott City's most sought after, luxury new home community. The Tyler floorplan includes all of the high end finishes NV Homes has to offer and is located near Glenelg High School. Photos are for viewing only - taken at a model. The Tyler single-family home makes convenient living look better than ever. Enter the foyer, with adjoining flex space to be used however you wish. A formal dining room is ideal for any occasion. Off the 2-car garage, a family entry leads to a gourmet kitchen with walk-in pantry and a large island overlooking a grand family room. A 2nd floor loft leads to 3 bedrooms with walk-in closets and full baths. Your opulent ownerâs suite is highlighted by 2 walk-in closets and a spa-like double vanity bath. NV Homes is currently offering $28,000 in closing assistance when financing with NVRM. Expected November delivery! Please contact the sales representative for more information. Model GPS Address: 3700 Three Graces Road EC, 21042
Courtesy: Advantage Realty of Maryland
View additional infoWelcom to this beautiful End-Of-Group Townhome in Windsor Mill! Fresh new paint, new floor through out the house. The main level kitchen featuring stainless steel appliances, and plenty of storage space. The upper level of the home offers 3 generous sized bedrooms and 2 Full Bathrooms. The finished basement offers additional living space and a half bathroom, perfect for a home office, gym, or playroom , separate utility room for storage and laundry access. Many recent updates include HVAC 2022, Newwaterheater 2022.
Courtesy: Your Realty Inc., (443) 604-9947
View additional info***Recently Updated*** Colonial style detached home with 3 Bedrooms, 1 Full Bath and 1 Half Bath located in Craigie Burn subdivision. Spacious living area, updated kitchen with stainless steel appliances and granite countertop. Hardwood floor throughout the upper level, updated bath, fresh paint, new electric lights and fixtures. Full outside entrance basement, Rear Deck and fence backyard. Close to I695, Maiden Choice Medical Center, Maiden Choice Park, Clear Spring water reservoir, Baltimore County Westside Men's Shelter, and University of Maryland, Baltimore County. Buyer is responsible to verify ground rent if any, Seller will not redeem.
Courtesy: Samson Properties, (443) 542-2251
View additional infoNeo-Colonial style row house with newer slate roof and all brick exterior in Academy Heights. Small foyer with a large closet that can be converted to a bath. Hardwood flooring throughout the main and upper levels. Freshly painted throughout. Large Living Room, Dining area and kitchen that flow nicely. An in-law/ Au pair suite is on the second floor and can offer a range of features and provide various benefits, adding value to the property or generating rental income. Enjoy the finished recreation room with new carpeting, large laundry and utility room, and full bathroom on the lower level. New windows throughout, beautiful hardwood floors on main and 2nd level, new front and back storm doors, new dining room chandelier, new upstairs refrigerator, dryer 2021, water heater 2022, slate roof and chimney 2005. Conveniently located to downtown Baltimore, BWI Airport, UMBC, Patapsco State Park, with quick access to 695 and 95. There are the many local events, such as the Farmers Market, July 4th Fireworks, weekly concerts and the Arts & Crafts festival. The AH Civic Association sponsors Yard Sales, Dumpster Day, Easter Egg Hunt, Decoration Contests and an annual Block Party.
Courtesy: Globex Realty Inc.
View additional infoLooking for a move-in ready 3bd 3.5 bathrooms townhome in Baltimore County? After your initial online tour, schedule an appointment for an in-person tour. The online photos are a true illustration of the home. Freshly painted, professionally cleaned and ready for you and your family to take up residency. Easy access to the large trex and vinyl deck of the kitchen which provides additional outdoor living space for entertaining family and friends. Just minutes to/from commuter routes - the Baltimore Beltway, routes 70, 29, 695, 295, 95 and 83. Conveniently located.... in close proximity to shopping malls, restaurants, libraries, fitness centers, grocery stores and social activities for the entire family. Water and common area lawn care are included in the monthly condo fee of $168 a month.
Courtesy: Keller Williams Preferred Properties
View additional infoEXCELLENT PRICE REDUCTION ! Seller will entertain paying buyers closing costs with acceptable offer Remodeled unit with luxury plank floors new light fixtures white shaker cabinets granite counter tops gray ceramic tile backsplash stainless steel appliances built-in bookshelves Updated full bath new vanity new tile tub surround and floors private patio Low condo fee includes hot water, gas for heat and cooking only electric bill Close laundry room Quiet community in a great school district spacious two-bedroom condo with patio that leads to walking /biking trail few blocks for several shopping areas 300 acre Blandair Park Merriweather Post Pavilion entertainment outdoor recreation Short drive to BWI Airport Fort Meade BW parkway Washer and dryer located in laundry room next door to unit
Courtesy: ExecuHome Realty
View additional infoPRICE REDUCTIONâ¦â¦Luxury living in this stunning villa-style home nestled within the prestigious Legends located in the heart of Ellicott City's popular Turf Valley community! This immaculate home offers a perfect blend of elegance, comfort, main-level living, and modern convenience, making it an ideal haven for discerning homeowners. The grand, two-story entry, living and dining room create an unparalleled feeling of space and opulence. This spacious living area is bathed in natural light, thanks to expansive windows and the cozy fireplace makes it perfect for entertaining or relaxing. The tasteful architectural details of this property boasts gleaming hardwood floors; cathedral ceilings; Fireplace; loft; sprawling impressive staircase; private study/den; skylights; Main level Master suite; Main level separate Laundry and a gourmet kitchen. Main level boast spacious patio off Sunroom/Family room. Lower level contains in-law suite with full Kitchen, full bathroom, full laundry and walk-out; and opt office and ample storage!
Courtesy: Keller Williams Lucido Agency, (410) 465-6900
View additional infoThe choice is yours: a single residence or multi-family home. Opportunity as a potential income maker - 2 separate residential units incorporated into one structure or live in it as a single family home. Each level has a full bathroom and kitchen. Lower level is studio style in that the bedroom/ living area is one large room plus an eat-in kitchen and full bath. Main level is 2 bedrooms, a full bath, a living room with fireplace, a dining room, and a kitchen. Upper level hosts a living room, dining room, kitchen, full bath, bedroom with an upper deck area. Shared washer and dryer in utility room. Great for multi-generational households or income earning residences. Zoned as multi family home per Baltimore County or single family home.
Courtesy: Northrop Realty, (410) 531-0321
View additional infoInvestor Special! Sellers would like to stay and rent for 3 years! Nestled within the vibrant community of Columbia, MD, discover the epitome of luxury living at the Village of Wilde Lake-Watermark Place. This exquisite condo promises an unparalleled residential experience, meticulously designed to blend elegance with convenience seamlessly. Your journey begins as you step into the main entry lobby, where a full-time door staff and admin manager stand ready to assist, ensuring a warm welcome for both residents and guests alike. From announcing visitors to aiding with groceries, every detail is catered to, enhancing your daily living experience. Unit 201 beckons with an inviting foyer adorned with gleaming marble tiled floors, setting the tone for the elegance that awaits within. Entering the open-concept dining and living areas, abundant natural light floods the space, leading to a private patio overlooking the serene pool and award-winning gardenâa sanctuary where even your beloved furry companion can indulge in nature's delights. Prepare to be captivated by the gourmet eat-in kitchen, a haven for culinary enthusiasts. Featuring ceramic tile flooring, granite counters, stainless steel appliances, a double sink, tile backsplash, and a center island, culinary creativity knows no bounds. A step-in pantry provides ample storage for all your essentials, ensuring a clutter-free environment. This exceptional model boasts a rare studio/den, offering versatile living arrangements to suit your needs. Convertible into an additional bedroom, this space adds further flexibility to your lifestyle. Retreat to the primary bedroom suite, a sanctuary of comfort and luxury. Revel in the walk-in closet outfitted with a custom organization system, while the recently updated en suite bath invites relaxation with a sumptuous jetted soaking tub and contemporary frameless glass showerâa spa-like retreat in the comfort of home. A second master suite awaits, complete with its own en suite bath and walk-in closet, promising unparalleled comfort and convenience for residents and guests alike. Indulge in the community's amenities, from the well-equipped exercise room in the clubhouse to the refreshing pool, perfect for leisurely conversations with neighbors. Explore the scenic walking trails along the picturesque Wilde Lake, embracing the beauty of nature at your doorstep. Your worry-free lifestyle is further enhanced by access to optional storage units, a deeded garage space, generous parking facilities, and 8 EV charging stationsâensuring convenience at every turn. With proximity to the regionally renowned Columbia Mall, Village Center, Whole Foods, Costco, and more, every convenience is within reach. Recent updates including the kitchen, bedroom carpets, washer, toilets, and primary en-suite bath further elevate the allure of this exceptional condo, inviting you to make it your new home. Experience luxury living at its finestâwelcome to Watermark Place.
Courtesy: Homecoin.com, (888) 400-2513
View additional info3 Beds 2.5 Baths Welcome to this Townhome in Emersons Reach, Long Reach Village! With three bedrooms, two and a half bathrooms, and a garage, It's close to Columbia Crossing, The Mall in Columbia, Merriweather Post Pavilion, and Blandair Regional Park, with easy access to commuter routes. Don't miss out on this prime location! $959,9005932 Sandy Ridge Elkridge, MD 21075Open House: Saturday, 5/18 12:00-3:00PM
Courtesy: Keller Williams Select Realtors, (410) 972-4000
View additional infoWelcome to this expansive 5 bedroom, 3 1/2 bath home with charming features throughout. As you step into the foyer featuring natural hardwood floors, you'll be welcomed by the open two-story foyer with elegant columns which lead into the spacious kitchen. Ceramic details, grace both the kitchen and morning room, complementing the raised panel cabinets that offer ample storage space. Step out onto the tiered deck overlooking a canopy of trees, extending down to a brick paver patio perfect for outdoor gatherings. Inside, the family room boasts a fireplace with a slate surround, enhancing the cozy atmosphere. This home includes a spacious master bedroom with a cathedral ceiling and two walk-in closets. The adjoining master bath is a retreat, featuring a heart-shaped soaking tub for two, a separate shower, and dual sinks. The landing overlooks the foyer to below, adding to the home's airy ambiance. The lower level adds even more living space with a full bath and an additional bedroom, ideal for guests or family. A well equipped bar enhances the space, perfect for entertaining. Sliding glass doors lead out to the brick paver patio, seamlessly connecting indoor and outdoor spaces. With thoughtful design for comfort and entertaining, this exceptional property offers a perfect balance of elegance and practicality. Don't miss the opportunity to make this house your home!
Courtesy: Exit Results Realty, (410) 705-6295
View additional infoExcellent opportunity to build some sweat equity! This ground floor condo has ZERO steps or stairs WITHIN the property and only ONE step to enter or exit the unit! Freshly painted, thoroughly cleaned and ready for your personal touch. Enjoy all the amenities that come with living in Columbia, including access to 23 outdoor pools (2 mini-water parks), 4 indoor pools, 10 state-of-the-art indoor tennis courts, more than 2 dozen outdoor courts, countless soccer fields, tot lots, walking/jogging/biking paths and plenty of arts & entertainment. Take advantage of this ground floor unit's ample 900+ sq. ft. of space with 2 large bedrooms, separate dining room, roomy kitchen & private outdoor patio with southern exposure. Appreciate the adjacent shared laundry room, plentiful overflow parking and no exterior maintenance! Set up an appointment today!
Courtesy: HomeSmart, (410) 952-2641
View additional infoWelcome to your private Oasis. Garden Styled Condominium with balcony facing open green space and trees. Have your morning Coffee or Tea with the opportunity to meditate in your peaceful surrounds. This one bedroom one bath condo is just enough to find comfort in a place called home. It has New Carpet, and has been Freshly Painted. The kitchen has plenty of cabinet storage as well a shelf pantry. You will find it convenient, having the laundry room on the same level just steps away. Enjoy all the amenities of being a resident of Columbia. There is easy access to recreation, shopping, and major thoroughfares that lead to Baltimore on the north and Washington DC to the south. Take this opportunity to grab your piece of the rock and get a good start on building on your financial future with the possibilities of equity appreciation. What a great price to live your dream.
Courtesy: Berkshire Hathaway HomeServices Homesale Realty, (800) 383-3535
View additional infoCome see this lovely 3 Bedroom 2 Full Bath brick Cape Cod home on corner lot w/ 2 car driveway in convenient Tanglewood community. Spacious & bright floor plan w/ refinished oak hardwoods & window treatments thru-out 1st & 2nd floors. Living room area w/ wood-burning Fireplace & mantle. Fully equipped kitchen w/ granite counter tops, raised-panel cabinets, stainless steel appliances & huge island. Easy access & walk-out to 15 X 10 screened porch overlooking side yard. 1st floor also has a drop-down bedroom, study or family room. Top floor is the bedroom level w/ 2 spacious bedrooms, full hall ceramic bath & master suite w/ dormers, big walk-in closet & ceiling fan/light. Basement is partially finished w/ rec room, full bathroom & laundry/utility room equipped w/ sink, full-size washer & dryer. Home is served by public water & sewer, natural gas heat & hot water, and basement drain tile w/ sump pump. Convenient location to downtown Baltimore & in close proximity to BWI, bus lines, MARC rail & major transportation routes. House being sold as is. Sellers may need a rent back. Inspections for informational purposes only Being sold As Is.
Courtesy: The Pinnacle Real Estate Co.
View additional infoOUR LAUREL MODEL IS AVAILABLE FOR IMMEDIATE OCCUPANCY . 4 BEDROOM 3 1/2 BATH LAYOUT WITH FINISHED BASEMENT AND POSSIBLE 5TH BEDROOM. 1ST FLOOR HAS LARGE GOURMET KITCHEN WITH STAINLESS STEEL APPLIANCES AND QUARTZ COUNTERTOPS. FORMAL DINING ROOM STUDY AND FAMILT ROOM ALL WITH HARDWOOD FLOORS COMPLETE FIRST FLOOR. 2ND FLOOR HAS 4 BEDROOMS AND 2 FULL BATHS. WALKOUT BASEMENT INCLUDES REC ROOM, FULL BATH AND BONUS ROOM WHICH COULD BE 5TH BEDROOM. LARGE DECK OFF KITCHEN OVERLOOKS WOODED PRESERVE AREA.HOME BACKS TO WOODED OPEN SPACE.
Courtesy: Redfin Corp, (410) 202-8454
View additional infoThis house has the WOW factor! Come and see this amazing 4 bedroom, 2.5 bath home at the end of a cul-de-sac, located in the highly sought after neighborhood of Willowood! With over 3,000 square feet of living space, you will notice the attention to detail as soon as you come through the front door with features that include: Brazillian Cherry 3/4" floors throughout the main level, large 15 X 17 great room addition with huge Marvin windows to look out to the amazing backyard, where something is always in bloom. In the addition, there is a hidden flat-screen television that elevates when you want to relax and watch the game. Take the large glass slider out to the beautiful Travertine patio where you can really take in the VERY private and picturesque backyard, this is the most premium lot in the neighborhood! Back inside, the kitchen is complete with silestone countertops, Thomasville solid maple cabinetry, stainless steel appliances that include: built-in microwave, electric range, refrigerator, dishwasher, great kitchen island, recessed lighting and custom tiled backsplash. The family room is off of the kitchen and has a wood-burning fireplace surrounded in Travertine, for cozy nights at home. The main level also has a separate dining room, living room and another addition that is 9 X 15 with high ceilings, perfect for a home office. AND do not forget the 2-car garage that car enthusiasts will truly appreciate with the epoxy flooring! Upstairs you will find the 4 bedrooms and 2 full bathrooms. The primary bedroom is generously sized and has a nice walk-in closet and a remodeled en suite bathroom with a double vanity and Travertine tile surround on the jetted tub. The guest bathroom has also been remodeled. HVAC 2017, Hot Water Heater 2024, Roof 2013, Marvin Windows 2010, Both Additions 2017. All of this and the location centrally located close to Rt 100, 103, 29, 95, BWI, NSA, Ft. Meade, Baltimore, Annapolis and DC! The sellers have meticulously updated and maintained this home, spending over $200K since they moved in, and it shows! Don't miss it! How may I help you?Get property information, schedule a showing or find an agent |
|||||||||||||||||||||||||||||||||||||||||||||||||||||||||||||||||
Copyright © Metropolitan Regional Information Systems, Inc.
