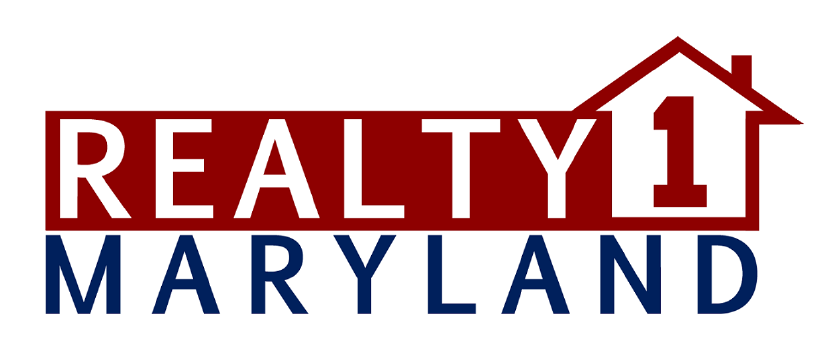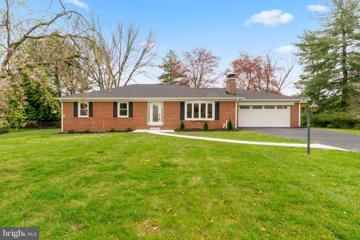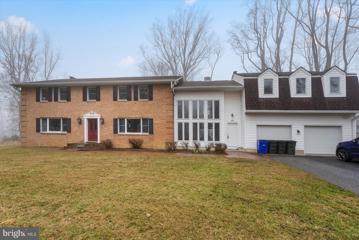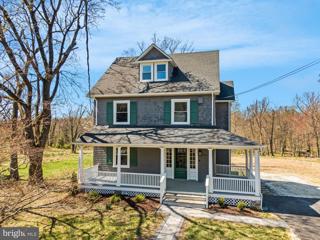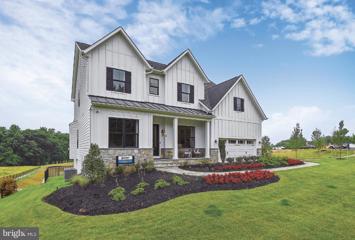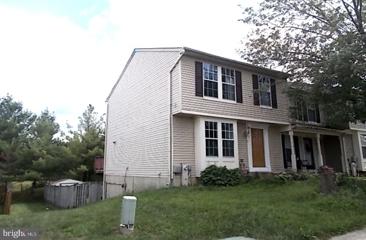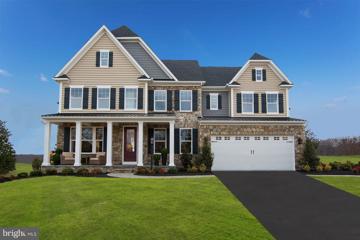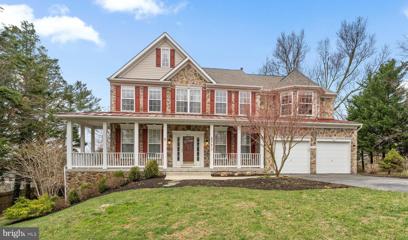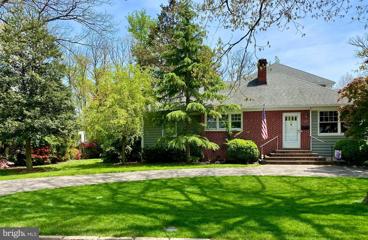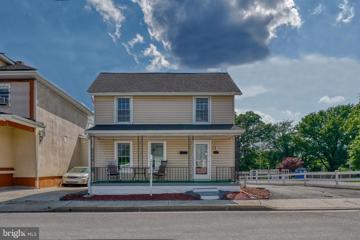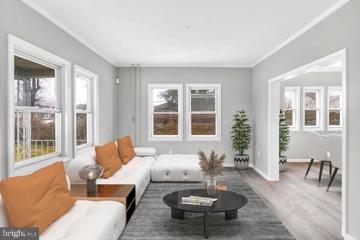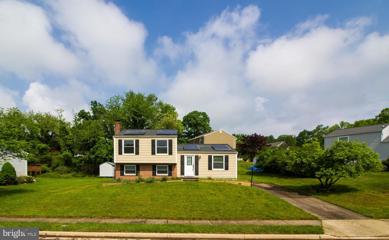|
|||||||||||||||||||||
 |  |
|
Ellicott MD Real Estate & Homes for SaleWe were unable to find listings in Ellicott, MD
Showing Homes Nearby Ellicott, MD
Courtesy: HomeZu, (855) 885-4663
View additional infoLOCATION, LOCATION, LOCATION! Classic & well-maintained extra-large home in highly sought after CHATHAM/VALLEY MEDE community of Ellicott City! This is updated 5 bedroom, 2.5 bathroom, 2,569 sq. ft. family home offers a lot of space and TONS OF STORAGE. The LOCATION is very convenient to award-winning schools, community pool and tennis club, grocery stores, restaurants, retail shopping, coffee shops, library, gym, and major commuting routes (I-70, Rt-40, and Rt-29). The house sits on a 0.51 acre lot set among mature shade trees and thoughtful landscaping. There is a large back yard, a three season sunporch with sliders and screens, and, not one but TWO relaxing shaded decks! Enjoy a cup of coffee or glass of wine from either deck or sunporch while overlooking the serene backyard perfect for BBQ's, sports, kid's playing, dogs running around. The setting of the property is unique for this neighborhood as there is a wooded area and small brook behind the property, creating a wonderful, open, private & quiet vista. Many types of animals can be seen here, including deer, fox, rabbits, cardinals, blue jays, hawks and many other types of birds. As soon as you enter the home, you will notice the beautiful and well-maintained hardwood floors and updated lighting. The well-sized living room and dining room have access to the upper deck which overlooks the peaceful backyard. The eat-in kitchen boasts beautiful black honed granite counter tops, cherry cabinetry, under cabinet lighting, and stainless steel appliances. Down the hallway, there is an updated full bathroom, 2 bedrooms with their own double closets, and a large primary bedroom with a private full bathroom, his and hers walk-in closets, another double closet, and a linen closet. Although the home is shaded by mature trees, it offers an abundance of natural light. The lower level contains multiple rooms, including a large family room with a cozy wood fireplace, new LVP flooring, and access to the sun porch, lower deck, and the backyard. Also on this level are two additional bedrooms (could be work-from-home offices), a half bathroom, a utility room/additional storage room, as well as a mudroom with washer and natural gas dryer, and direct access to the oversized 2-car garage. The home offers a TON OF STORAGE inside the house, garage, attic and interior crawl space under the stairs. The roof, natural gas furnace and A/C have all been replaced recently. What more could you want in your next home? Priced for immediate sale. Preferred closing Early to mid-July. Property Details Bedrooms: 5 Bathrooms: 3 Full bathrooms: 2 1/2 bathrooms: 1 Main level bedrooms: 3 Main level bathrooms: 2 Living room Dining room Kitchen Lower Level bedrooms: 2 Main level bathrooms: 0.5 Family room Furnace room Mud room Sun Porch Measurements of rooms (rounded to nearest half foot) Main: Living Room, 15 x 16 Main: Dining Room, 12 x 10 Main: Kitchen, 12 x 12 Main: Bedroom-Primary, 14 x 23 Main: Bedroom-Secondary, 11 x 13 Main: Bedroom-Third, 9 x 12 Main: Bathroom-Primary, 14 x 23 Main: Bathroom-Secondary, 7.5 x 7.5 Lower: Family Room, 13 x 22 Lower: Bedroom-Fourth, 12 x 13 Lower: Bedroom-Fifth, 13 x 13 Lower: Bathroom, 3.5 x 5.5 Lower: Utility Room, 9.5 x 13 Lower: Mudroom, 8.5 x 13 Exterior: Sun Porch, 14 x 14.5 Exterior: Lower Deck, 12 x 20 Exterior: Upper Deck, 8 x 12 Exterior: Garage, 21.5 x 26.5 Exterior: Front Porch, 5 x 8.5 Total interior livable area: 2,569 sq. ft. Finished area above ground: 1,569 sq. ft. Basement: Full, Area: 1,000 sq. ft. Total number of fireplaces: 1 Condition Property condition: Very good for age New construction: No Year built: 1969 Heating Heating features: Forced Air, Natural Gas, Wi-Fi Programmable Smart Thermostat Cooling Cooling features: Central A/C, Ceiling Fan(s), Electric, Wi-Fi Programmable Smart Thermostat Utility Sewer: Public Sewer Water: Public Internet: Verizon Fios and Xfinity
Courtesy: Corner House Realty, (443) 499-3839
View additional infoAbsolutely stunning Catonsville Victorian home boasting a wealth of architectural amenities with historic and character filled features. Adorned with steep gabled roofs and turrets, this architectural masterpiece captivates you the moment you arrive. A welcoming oversized front porch is perfect for afternoon tea and breezy evenings. As you enter, be greeted in the center foyer boasting crystal chandeliers, soaring ceilings, intricate wallpaper, and beautiful hardwood floors. Spacious living areas throughout this 4 level home, with 5 bedrooms and 2.5 bath, stained glass windows, 2 wood burning fireplaces, gourmet kitchen, screened in porch, and large shed. Entertain guests in the many spacious living areas, featuring a formal living room with a wood burning fireplace for cozy gatherings, and large casement windows filled with sunlight. A private home office and library with pocket doors allows for quiet reading with a wood burning fireplace for chilly evenings. A little niche space off the library through french doors you will find a bonus space for a music room or your own personal design. The powder room off the foyer shows Victorian design with a beautiful ceramic sink . Entertain family and friends in your lovely dining room showcasing tray ceilings, crystal chandelier, and several casement windows providing an abundance of natural light. The gourmet eat in kitchen boasts custom glass front cabinetry, granite countertops and lots of storage. Off the kitchen you will find a lovely screened in porch for your morning coffee and entertaining on seasonal nights. Retreat to the second floor up the grand stairway, to find magnificent stained glass windows, and a light filled sitting area that can be a reading area or study nook. The second floor offers three luxurious bedrooms, each a private sanctuary of comfort and style. The primary bedroom is located in the front turret, and has a private balcony with a view of the beautifully landscaped gardens, and a magnificent sculpted fountain direct from New Orleans. Additionally, there are two other oversized bedrooms with plenty of windows, and a vast walk in closet in the hallway. Unwind in the opulent bathrooms, with your choice of a newly renovated private bath with walk-in shower, and an inviting second bathroom with a spa jet tub and towel warming rack. The laundry room has modern touches and convenience to complete the second floor. The third floor offers a spacious loft that can be your home gym, game room or sitting area, and two additional bedrooms with so many possibilities. The large unfinished basement provides plenty of room, with a workshop area, utilities, and lots of room for storage. Step outside to discover meticulously manicured gardens and charming outdoor spaces, ideal for al fresco dining or peaceful moments of relaxation. Private brick patios and more living space and towering trees line the property offering shade and serenity, with shrubs and hedges creating pockets of privacy and tranquility. Enjoy a touch of elegance with the beautiful and majestic fountain, providing a soothing soundtrack for outdoor gatherings and entertaining. A garden lovers dream as you meander into serene landscaped gardens and lush greenery that surround this captivating home. A symphony of colors and textures welcomes you through winding pathways adorned with vibrant flowers and fragrant blooms. The shed is a replica of the house behind this property which was the original carriage house. So much more to see: garden trellis, in ground sprinkler system, and the shed has electric power that is perfect for your lawn tools, a studio, pottery or workshop. Close to Main Street Catonsville, Old Ellicott City, UMBC, major shopping, restaurants, and easy access to commuter routes, and BWI. So much to love, schedule your private showing today! Verify Schools on Baltimore County Website. Property Sold As Is. Open House: Sunday, 5/19 11:00-2:00PM
Courtesy: Long & Foster Real Estate, Inc.
View additional infoComing Soon!!! Individual Showings Begin After The Saturday 4/20 Open House From 11am To 2pm. Completely Renovated Top To Bottom 3 Bedroom 2 Full Bath Brick Rancher With New Architectural Shingle Roof, 2 Car Oversized Attached Garage, Professional Landscaping, New Gutters, Soffits And Oversized Downspouts And Much More!!! Front Door Entry Via The New Concrete Sidewalk And Front Porch Showcases The Vestibule With New 24âx12â Ceramic Tile And New Insulated Glass Front Door With Accent, Foyer With New Ceramic Tile Floor And Insulated Glass Door With Accent, Adjacent Living Room With Newly Refinished Hardwood Floor, Picture Window, Recessed Lights And White Washed Brick Wood Burning Fireplace With Mantel, Formal Dining Room With Newly Refinished Hardwood Floor, New Casement Windows, And New Designer Light Fixture, Completely New Eat-In Kitchen With Granite Countertops, Glass Glass Subway Tile Backsplash, 24âx12â Ceramic Tile Floor, New White 42â Cabinets With Crown Molding and Soft Close Drawers, Plant Window, New Stainless Steel Appliances, Side By Side Refrigerator With Ice And Water Dispenser, Wall Oven, Built-In Wall Microwave, Dishwasher, Disposal, Recessed Lights, New Gas Range With Stainless Steel Range Hood, Walk-In Pantry, Ceiling Fan, Table Space And Storm Door Access To The Rear 25â15â Patio. Main Level Also Offers Spacious Primary Bedroom With Newly Refinished Hardwood Floor, New Ceiling Fan And 6âx9â Walk-In Cedar Closet And Attached New Primary Bathroom With Granite Double Sink Vanity, Glass Door Shower, New Fixtures, Plant Window, New Ceramic Tile Floor And Ceramic Tile Shower Surround, Bedroom 2 With Hardwood Floor And New Ceiling Fan, Bedroom 3 With Refinished Floor And New Ceiling Fan And New Full Hall Bath With Matching Granite Countertops, Tub Shower With Ceramic Tile Surround And New Ceramic Tile Floor. Lower Level Features Game Room With New Luxury Vinyl Plank Floor And Recessed Lights, Recreation Room With Recessed Lights, Wood Burning Brick Fireplace, New Luxury Vinyl Plank Floor And Matching Luxury Vinyl Stair Treads, And Expansive Unfinished Basement Area Ready For Your Finishing Touch And Offering Space For Extra Bedroom, Office And Bath Utilizing Provided Rough-In Plumbing, Laundry Area With High End Washer, Dryer, Utility Sink And Walk Up To The Rear Yard With Mature Shade Trees. No Expense With Spared In This Complete Renovation Including New And Newly Refinished Floors Throughout, 6 Panel Doors With New Stainless Steel Knobs And Hardware, New Double Pane Fiberglass Windows Including Casement, Freshly Sealed Asphalt Driveway, Updated Garage Door Opener And Fresh Neutral Paint Throughout!!! HVAC Features Central AC And Updated High Efficiency Gas Boiler Baseboard Heat And Hot Water. MOVE IN READY AND A MUST SEE!!! *** PLEASE CLICK ON THE âMOVIEâ ICON WITHIN THE ONLINE LISTING TO VIEW THE 3D VIRTUAL TOUR AND WALK THRU VIDEO *** ABSOLUTELY NO SHOES MAY BE WORN WHEN SHOWING THIS PROPERTY
Courtesy: Keller Williams Realty Centre
View additional infoWith luxury living at its finest, welcome to your new home in Ellicott City's prestigious Montjoy community! This stunning 3 bedroom, 3.5 bathroom townhouse has the added convenience of a private driveway and attached garage, providing ample parking and storage space. Step inside and be greeted by an abundance of natural light illuminating the spacious open floor plan. The entry level offers a versatile space that can be used as an awesome family or recreation room, complete with a convenient full bathroom. This level also provides access to your hardscaped, private patio, ideal for hosting summer BBQs. Upper level one boasts a modern kitchen with stainless steel appliances, granite countertops, and ample cabinet space, with an adjacent dining area perfect for the avid chef or casual entertainer. Plus, enjoy the additional bonus room off the kitchen, perfect for a cozy breakfast nook or home office. This sunny room leads to a deck where you can enjoy your morning cup of joe overlooking the beautifully hardscaped backyard. The well-lit and spacious living room creates an ideal spot for gatherings with family and friends. On upper level two, you'll find a tranquil primary suite complete with a walk-in closet and en-suite bathroom featuring dual vanities, a water closet, a soaking tub, and a separate shower. Two additional generous bedrooms and a full bathroom provide plenty of room for guests or a growing family. Additionally, for your convenience, the upper level two includes a washer and dryer, making laundry days a breeze. Please note, while the property is "As Is", it shows very well and may only require some minor cosmetic updates to truly shine. With its prime location in the heart of Ellicott City, residents of the Montjoy community enjoy easy access to main travel routes, shopping, dining, parks, and top-rated schools. Don't miss this opportunity to own a piece of luxury in one of Maryland's most sought-after communities. Schedule your showing today! $1,197,0004835 Wharff Lane Ellicott City, MD 21043
Courtesy: Blue Star Real Estate, LLC
View additional infoHUGE PRICE REDUCTION FOR QUICK SALE. This One-of-a-Kind, gorgeous Home and Property is surrounded by nature, woods and privacy. This wonderful home has 6 bedrooms 4.5 bathrooms and is located on almost 5 acres. WOW. This home is like your very own private retreat. Custom details and unique features can be found through-out the home. Large, eat-in Kitchen features stainless steel appliances and tons of cabinet space with four-person counter-top seating. The kitchen is located next to your ceramic tile bonus family room with floor to ceiling windows shedding tons of light on your woodstove and built-in Indoor Grill with a bar area. From here step out onto your huge, screened in porch where you can enjoy your coffee and paper in the morning and your cocktails in the evening. Or head up the beautiful spiral staircase, to your big loft that would be perfect for family-friendly fun. The formal entrance leads you into your 2 story entry way and into your large, private library/study/office with beautiful built-in shelves and custom ceramic tile flooring. Another few steps and you are in your HUGE, family room with hardwood floors and a large stone fireplace. What a great place to spend time with family and friends! Upstairs, you have 4 spacious bedrooms which includes a Master Bedroom with an ensuite custom tile bathroom with a large, jacuzzi-type tub, his and her vanity, and spa-like custom shower. All this and a big walk-in closet. Second floor high-end stackable Washer and Dryer, makes laundry a breeze. BIG BONUS: 2 bedrooms and a full bath above the garage with a full kitchen and washer & dryer is accessible from a separate outside entrance, can be an In-Law Suite for your family or an Accessory Dwelling Unit for a tenant. Located at the end of a quiet dead-end street, away from the hustle and bustle of busy streets and neighborhoods, but close to EVERYTHING you love and need - Shopping, restaurants, schools and just minutes from Patapsco State Park. Speaking of schools, the Elementary & Middle School are within walking distance directly across the street and the High School is just 8 minutes away! This big, spacious home has luxury and comfort your family deserves with the quiet enjoyment of nature all around you. Once you come visit, you will call it Home! Open House: Saturday, 5/18 1:00-3:00PM
Courtesy: Taylor Properties
View additional infoDon't miss out on this rare find in Howard County! This charming beauty has been lovingly owned and maintained by the original owners since it was built in 1946! Offering one level living with 3 bedrooms, one full bath, a bonus/storage room, Spacious living room with eat in kitchen that leads out to a beautiful covered porch overlooking the landscaped/level back yard. GORGEOUS original hardwood flooring hiding underneath the carpet. Come and see all of the opportunities that await! Home is being sold strictly AS IS. Open House: Thursday, 5/16 4:00-6:00PM
Courtesy: Compass, (410) 220-5745
View additional infoStep into this beautifully renovated 4-bedroom, 2.5-bathroom colonial home located in the heart of Ellicott city, convenient to everything. This delightful home has undergone several recent upgrades that have brought it back to life with modern elegance. From new flooring and bathrooms to a custom closet in the primary bedroom, every detail exudes charm and comfort. The updated kitchen, new ceiling fans, recessed lighting, and blinds on every window add a touch of contemporary luxury. A fresh coat of paint throughout makes the interior feel super bright and welcoming. Outside, a brand-new roof was installed in March of 2022 and the roof of the toolshed was replaced in April 2024, ensuring both the main residence and the outdoor storage space are in top-notch condition. This home seamlessly blends classic design with modern comfort, creating the perfect space for new beginnings. With nothing left to do but move right in, don't miss the opportunity to make this beautifully updated property your own.
Courtesy: Samson Properties, (703) 378-8810
View additional infoStep into a world of timeless elegance and modern comfort with this beautifully restored 1900s home, nestled on a generous 2.6-acre lot. Meticulously restore to preserve its original character while incorporating modern amenities, this property offers a unique blend of historic charm and contemporary convenience some of the key features includes over 2,300 square feet of leaving space with 5 great size bedrooms, 3 full bathrooms, with a new kitchen with granite countertops, new septic system, new asphalt driveway, great outdoor space with a new composite deck, new roof, and many more updates!! Don't miss this rare opportunity to own a piece of history meticulously restored and thoughtfully updated for modern living. Schedule your private tour today and discover the timeless allure of this captivating home!
Courtesy: Classic Realty, Ltd., 7036371400
View additional infoWELCOME TO THIS BEAUTIFUL 6 BEDROOMS, 4 BATH HOME IN THE HIGHLY SOUGHT AFTER NEIGHBORHOOD OF THE DORSEY HALL. WITH OVER 5000 SQUARE FEET OF LIVING SPACE, THERE IS LOT TO SEE. LIVING ROOM AND DINING ROOM COMBINATION. CONTEMPORARY HOME NESTED ON PRIVATE CUL-DE-SAC AND BACKS TO MIDDLE PATUXENT TRIBUTARY AND OPEN SPACE. SCREEN PORCHES AND SUNROOM BRIGHT AND BEAUTIFUL VIEW, HUGE WINDOWS, SKYLIGHTS, TILE FLOORS, WOOD FLOORS, ABUNDANT STORAGE AND CLOSETS. COME AND SEE WHAT ELLICOTT CITY AND HOWARD COUNTY HAVE TO OFFER.
Courtesy: Fairfax Realty Premier, (301) 439-9500
View additional infoWOW!! BEAUTIFULLY!! UPDATED !! TWO FINISHED LEVEL HOME ON A LARGE LOT (0.46 OF AN ACRE). WITH 5 BEDROOMS AND 3 FULL BATHS. RECENTLY UPGRADED!!! OPEN LAYOUT KITCHEN WITH GEORGEOUS QUARTZ COUNTERTOP & EXTRA LARGE BREAKFAST ISLAND. NEWER STAINLESS STEEL APPLIANCES. NEW DISH WASHER AND RECENTLY REARRANGED KITCHEN TO ACCOMMODATE A NEW PANTRY. CERAMIC TILE FLOORS THROUGHOUT. BAY WINDOW AND A NEW GRAY FAUX STONE VENEER IN THE FRONT OF THE FIRE PLACE CREATES AN OPEN, NATURAL FEEL OF WELL BEING IN THE LIVING ROOM. MASTER BEDROOM WITH A NEW EXTRA EXPANDED CLOSET AND FULL MASTER BATHROOM. RECESSED LIGHTS THROUGHT THE HOUSE. RECENTLY IMPROVED BASEMENT WITH TWO EXTRA ROOMS AND A FULL BATHROOM. THE BASEMENT FAMILY ROOM HAS A BEAUTIFUL WET BAR, NEW CARPET, AND A MINI BEVERAGE FRIDGE. LOTS OF EXTRA STORAGE SPACE. NEW FULLY FENCED BACK YARD BACK LEADING TO A PRIVATE AND SERENE WOODED AREA. OVERSIZED SHED WITH ELECTRICITY. BRICK FIRE PIT ON BACKYARD. THE LONG DRIVEWAY ACCOMODATE UP TO 8 CARS. WITHIN MINUTES TO COLUMBIA LAKE, TOWN CENTER, PARKS, LIBRARY, GOLF. HOWARD COUNTY COMMUNITY COLLEGE, HC HOSPITAL AND POST PABILLION. WIHTIN MINUTES TO BALTIMORE INTERNATIONAL AIRPORT, I-95, RT 29, RT 40 AND INTERSTATE RT. 70. Open House: Saturday, 5/18 11:00-1:00PM
Courtesy: RE/MAX Distinctive Real Estate, Inc., (301) 966-0035
View additional infoBeautiful 4 bedroom, 3.5 bath home on a picturesque wooded homesite at the end of a cul-de-sac in Dorsey Hall! Features include wood floors, crown molding , family room with fireplace and updated chef's kitchen with spacious island. Upstairs, the owner's suite offers a gorgeous private bath with an oversized walk-in shower. The finished lower level provides additional living space with a convenient walk-out to the yard. Enjoy outdoor entertaining on the expansive deck off the family room, surrounded by nature. This home also includes a 2-car garage. Gas service is available on the street. Open House: Saturday, 5/18 1:00-3:00PM
Courtesy: Compass, (410) 220-5745
View additional infoFantastic, 4-bedroom, brick-front Colonial is move-in ready and will not disappoint! Situated on an excellent lot with a large, fenced-in backyard off the end of a small cul-de-sac, this home is truly a special find in Brampton Hills, one of the most sought-after communities in Ellicott City. The traditional floorplan is brightened by lots of natural light, freshly painted walls and brand-new carpeting throughout the entire main and bedroom levels. The renovated kitchen is light and bright, with white cabinetry, granite counters, stainless steel appliances, island and pantry providing you extra counter and storage space. The gorgeous family room is centered by a lovely brick, wood-burning fireplace. Step out the eat-in kitchen to your expansive deck, the perfect area for entertaining, grilling or just relaxing with your favorite drink and enjoying nature with the woods right in your backyard. The upper level features an expansive primary suite with large, attached bath and walk-in closet. The en suite bath boasts a shower, separate soaking tub and dual sinks. Two additional spacious bedrooms and a second updated full bath complete the upper level. The larger of the bedrooms was originally two bedrooms and could easily be converted back, creating a 5-bedroom house if that would better suit your lifestyle. The recreation room in the lower level offers endless entertaining options, game room, office or exercise space. A large combination storage/utility room and an additional bedroom round out the lower level. Additional updates include HVAC(2022), Thompson Creek windows(2016), architectural shingle roof(2013). This property is in an ideal location for shopping, restaurants, and commuting to both Baltimore and DC. Donât miss your chance to fall in love with this beautiful home! $1,120,0004935 Wharff Lane Ellicott City, MD 21043
Courtesy: Pacific Realty, (703) 989-8877
View additional infoTO BE BUILT NEW CONSTRUCTION. **NOW THERE IS ONLY ONE LOT LEFT** Beautiful lot Co- Marketed with Caruso Homes. This Model is the ----- ANNAPOLIS --- Buyer may choose any of Carusoâs models that will fit on the lot, prices will vary. Photos are provided by the Builder. Photos and tours may display optional features and upgrades that are not included in the price. Final sq footage are approx. and will be finalized with final options. Upgrade options and custom changes are at an additional cost. Pictures shown are of proposed models and do not reflect the final appearance of the house and yard settings. All prices are subject to change without notice. Purchase price varies by chosen elevations and options. Price shown includes the Base House Price, The Lot and the Estimated Lot Finishing Cost Only. Builder tie-in is non-exclusive. An empty lot is priced at $375K each. The existing home is priced at $700K. Open House: Friday, 5/17 4:30-6:30PM
Courtesy: Compass, (410) 220-5745
View additional infoAt over 2800 square feet, this fantastic 4-bedroom, 3-full bath home provides a ton of space. Located in the Montgomery Meadows community, an extremely desirable neighborhood in Ellicott City where home sales have approached $1 million, this home is offered at an exceptional price and may just be the rarely available opportunity you have been looking for!! This move-in ready home offers an incredible opportunity for equity growth. All of the major systems have been taken care of and include architectural shingle roof(2022), HVAC(2021), Water Heater(2021), Washer/Dryer(2021). 8304 Jumping Field Ct is brimming with potential, awaiting your personal touch to transform it into a modern haven. The generous square footage provides ample space for customization, allowing you to tailor the interior to your exact specifications. With a little updating, this property has the potential to become a very lucrative investment, adding substantial equity for the new homeowner. This stunning home boasts a large upper level with newer hardwood flooring throughout and flooded with an abundance of natural light, creating an inviting and uplifting atmosphere from the moment you step inside. The open-concept design is the perfect environment for entertaining family and friends. The updated kitchen features white cabinets, granite counters stainless steel appliances and a brand-new hood vent. The primary bedroom with attached full bath, two additional bedrooms and second full bath complete this level. The open, expansive living continues in the lower level with a massive recreation room and additional bonus room with a direct walk-out to the backyard. A large fourth bedroom with lots of closet space and the third full bath can be found on this level. If that is not enough, there is also a sizable work/shop room directly off the attached garage with another walk-out to the backyard. This room would also make the perfect mud room, as the drop-off point from the garage and playing in the yard. This property is in a fantastic location for shopping, restaurants, parks, the Y, airports and commuting to both Baltimore and DC. This neighborhood has an extremely low HOA fee and is very walkable. Schedule a showing today and explore the possibilities that await at 8304 Jumping Field Ct. Open House: Sunday, 5/19 1:00-3:00PM
Courtesy: RE/MAX Realty Group
View additional infoWelcome home to this luxurious, turn-key brick residence, located on a corner lot, within the coveted Crystal Springs Estates neighborhood. A beautifully landscaped walkway leads to a formal entrance that opens to a stunning staircase flanked by formal living and dining rooms. The flowing floor plan the connects these areas to the spacious family room and kitchen. Open and bright by design, the 2-story family room has a grand stone fireplace. Adjacent to the family room is the breakfast area, gorgeous gourmet kitchen with island, well-appointed with high-end appliances, quartz counters and high end finishes. A light filled sun room / bonus room with Cathedral ceiling is on the right of the living room. To complete the main level is a spacious bedroom, a full bath room and laundry room. The upper level has a grand ownerâs suite boasting a sitting room, walk-in closet, large bathroom with dual vanity, shower and soaking tub. Additionally, there are 3 large bedrooms and another renovated bathroom. The walk-out lower level can be used for entertaining guests or as an in-law suite complete with 2 true bedrooms, 1 den, a full size kitchen and a spectacular full bathroom. There is an oversized 2-car garage and trex deck off of the kitchen. A brick patio off of the walk-out basement leads to the fully fenced in backyard.
Courtesy: Long & Foster Real Estate, Inc., (410) 730-3456
View additional infoCome home to this stunning, all brick rancher on nearly an acre backing to Patapsco State Park, and enjoy the easy lifestyle and convenience of this home and this community! From the welcoming foyer, through the handsome main rooms, to the private primary suite and 3 additional bedrooms, you'll appreciate the quality and attention to detail for one-level living, and the benefits of a custom design by Robert Kaplan, AIA, and construction by John McDonough. The living room features a vaulted ceiling highlighting the fireplace, and a full box bay window, and is open to the formal dining room. A second fireplace is in the family room with its custom built-ins for a large-screen tv and books. These rooms all have gleaming hardwood floors. The open, spacious kitchen includes a breakfast area with views to the family room, and doors to the screened porch and patio beyond. Nearby is the laundry room, and access to the oversized double garage. The bedroom wing also includes extra closets, and recessed lights are throughout the house. Wood floors are beneath the carpets in the bedrooms. A lower level has a tremendous clubroom and guest quarters with full bath -- all with full-sized windows. Crawl space provides additional storage. The grounds are beautifully landscaped with a stone patio and grill area, retaining walls, fencing, and paved guest parking. Sprinklers and drip irrigation help maintain the plantings and lawn. And there are all sorts of special details that make this home a delight for its new owners! Roof replaced September 2023; triple-pane windows; 6-inch walls. Howard County has announced plans to extend public sewer for access sometime later in 2024.
Courtesy: Real Estate Professionals, Inc.
View additional infoWelcome to your next project in the heart of Holly Manor neighborhood in Catonsville! This split foyer style home, built in 1967, is a diamond in the rough, awaiting your personal touch to shine. Sold in as-is condition with potential to improve and add value, this property presents an exciting opportunity for the savvy buyer. As you explore this three-bedroom, one-bathroom home, you'll find that renovation has been started but not completed, allowing you the freedom to customize to your heart's content. The partially finished basement offers additional space for expansion or storage, while the living dining combo provides a cozy gathering area for friends and family. Located on a 0.14-acre lot, there's plenty of room for outdoor activities or gardening. Please note, however, that this property may not qualify for traditional financing due to its unfinished renovation. The seller has no information on previous work, and utilities will not be available for inspections. For more details, please refer to the MLS docs. Don't miss out on this chance to turn this house into your dream home. Schedule a showing today and let your imagination take flight!
Courtesy: Taylor Properties
View additional info$1,289,9904250 Findley Lane Ellicott City, MD 21042
Courtesy: Keller Williams Lucido Agency, (410) 465-6900
View additional infoNVHomes at Westmount is Ellicott City's most sought-after, luxury new home community. The Marymount floorplan includes all of the high end finishes NVHomes has to offer, Enjoy gatherings in the formal dining room. Versatile flex space can be used however you like. The gourmet kitchen features an infinity island, which overlooks the dinette and the inviting family room. A family entry off the 2-car garage leads to a quiet study. Located near Glenelg high school. Photos are for viewing only - taken at a model. NVHomes is currently offering $28,000 closing assistance when financing with NVRM. Please contact the sales representative for more information. Expected November delivery! Model GPS Address: 3700 Three Graces Road EC, 21042. $1,099,0008413 Glenmar Road Ellicott City, MD 21043
Courtesy: Taylor Properties
View additional infoWELCOME to your Dream Home. Why buy new when this home has everything you're looking for and more. The Main floor kitchen which boasts 42-inch white cabinetry with undermount lighting, Granite counters, SS Appliances, microwave, wine fridge, an island with a breakfast bar, and convenient casual dining space and a 2nd kitchen in the finished basement with granite countertops and stainless steel appliances. The grandeur unfolds inside with generously sized rooms adorned with crown molding, wainscoting, tray ceilings, and an abundance of windows creating light filled rooms. The two-story foyer sets the tone for the refined aesthetic that permeates throughout this home. The formal living and dining rooms, featuring hardwood flooring, and exquisite moldings, provide an ideal setting for gatherings. The family room offers a cozy retreat with a wall to ceiling stone-accented wood burning fireplace. Transition seamlessly to the breakfast room that has natural light streaming through the windows, providing a picturesque view of the spacious backyard. To the side is a sunroom to relax in and enjoy the natural beauty of the outside. The 2 car garage floor has recently been painted and could be used for other activities. The mudroom (Washer, Dryer and utility tub) on the main level as you leave the garage and head to the kitchen. As you head upstairs on the hardwood stairs and get to the top you will overlook the family room below along the catwalk. You will enter the expansive primary bedroom that has trey ceilings and a bay window. As soon as you walk into the primary bedroom to your left is a second washer and dryer room with a walk-in closet right next to it. The primary bath has a large soaking tub, standup shower, dual sinks and a towel closet. Next to the primary bedroom is a room that could be used for a Bedroom, office ,infants room, etc. Venture downstairs to the finished walk-out basement and be greeted by a full kitchen with Granite Counter Tops and Stainless steel appliances. The basement area can be transformed to suit your lifestyle - whether it's an Inlaw suite, home gym, entertainment area, or a guest suite. This lot is a true half acre lot with a fenced backyard. No HOA. Make sure you check out the virtual tour of the home to see the entire home. Hurry up and schedule your showing because this one will not last long. Please note: Some Interior photos are virtually staged.
Courtesy: NetRealtyNow.com, LLC, (703) 581-8605
View additional infoMUST SEE! "It just keeps going & going!" "Very deceiving from the street!" (actual quotes) Quiet neighborhood, dead-end street, in sought after area of 21228! Walking distance to Patapsco State Park! Over 3,000 sq ft finished living space! Entire home fitted with Anderson high performance windows Addition built with high efficiency Structural Insulated Panels (SIP) Unique double lot; .43 acre Main Level: Light-filled Living Room w/wood burning fireplace Large Dining Room w/pass-through access from the kitchen Custom kitchen featuring GE Profile Appliances Great room boasting 2-story bay window, heated floors, wood burning stove & French doors opening to a large screened patio w/television Screened porch fitted with custom clear panels creating a 3-season room 2 Bedrooms, 1 & 1/2 baths Upper Level: Primary Suite w/custom closet, heated floors, laundry, Luxury Kohler bath & full size door access to 400+ sq ft attic space Lower Level: 4th Bedroom/Flex Space with en suite & laundry Vintage, knotty pine club room Additional large entertainment space with heated floors, refrigerator and outdoor access Attached Single-car Garage Detached Garage w/over 850 sq. ft. featuring Heavy Duty Auto Lift, heated floors, expansive workspace & spiral staircase leading to 2nd floor storage area 1st floor boasts 12 ft ceilings, 2nd floor 8 ft ceilings Garage door 10 ft w x 8 ft h Side barn door 9.6 ft w x 12 ft h Outdoor living at its best! 9 ft x 6ft outdoor custom built Tiki hut adjacent to the screened porch. Perfect for your outdoor kitchen! Lots of mature trees & landscaping. Beautiful throughout the year! Open House: Saturday, 5/18 11:00-1:00PM
Courtesy: Homecoin.com, (888) 400-2513
View additional infoRARE find in desirable neighborhood (Valley Mede). This corner lot is adjacent to the Cypressmede Park. Original owners and smoke free home. The main level boasts hardwood floors; a great room with fireplace and French doors opening to the covered paver patio in the secluded backyard. Basement is ready for entertaining with a bar, 4th bedroom, den and full bathroom. This property will not last long.
Courtesy: Cummings & Co. Realtors, (410) 823-0033
View additional infoCharming home located in Catonsville with a HUGE LOT of 50+ CAR PARKING! Features include gleaming hardwood floors, large window allowing loads of natural light, inviting family room, updated kitchen, a gas stove, office space, full bath, laundry, and a large backyard perfect for entertaining. Convenient to 695 and seconds to some of Catonsville's best dining! Recent improvements include a newer roof, newer HVAC. Don't miss out and come check it out!
Courtesy: EXP Realty, LLC, (888) 860-7369
View additional info**Stunningly Renovated 4BR/2BA Single Family Haven** Experience modern comfort and style in this beautifully renovated single family home, boasting four spacious bedrooms and two chic bathrooms. Step into a home where every detail has been thoughtfully updated to create a serene and inviting atmosphere. The heart of this home, the kitchen, has undergone a complete transformation, now equipped with state-of-the-art appliances, gleaming quartz countertops, and custom cabinetry, all designed to inspire culinary creativity. The layout flows effortlessly into an open-plan living space, perfect for entertaining or simply relaxing with family. Each of the four bedrooms is a peaceful retreat, with ample natural light and plush flooring, providing the perfect place to rest and recharge. Both bathrooms echo the homeâs contemporary elegance, featuring sleek fixtures, modern vanities, and crisp finishes. Key home improvements include a brand-new roof, ensuring durability and peace of mind for years to come. Additionally, the property has been upgraded with a new heating system, offering energy-efficient warmth and comfort across seasons. Set on a generous lot, this turn-key property isn't just a houseâitâs a home ready to create lasting memories. The property sits on 5 lots so there is ample room for any additional improvements or huge yard space. Welcome to the perfect blend of modern upgrades and classic charm. Welcome home.
Courtesy: Samson Properties, (240) 630-8689
View additional infoThis home sounds like a dream! With three bedrooms and two full bathrooms, it's perfect for a family or anyone who enjoys having extra space. The new carpet adds a fresh touch, and the newly finished enclosed porch offers even more room to relax or entertain. Having a private driveway and a spacious backyard with a covered patio sounds ideal for enjoying the outdoors. Plus, being close to amenities like excellent schools, a shopping mall, restaurants, and supermarkets makes everyday life convenient. The proximity to Baltimore National Pike and Interstate 695 is a definite bonus for easy commuting or exploring the area. It seems like a wonderful place to call home! How may I help you?Get property information, schedule a showing or find an agent |
|||||||||||||||||||||||||||||||||||||||||||||||||||||||||||||||||
Copyright © Metropolitan Regional Information Systems, Inc.
