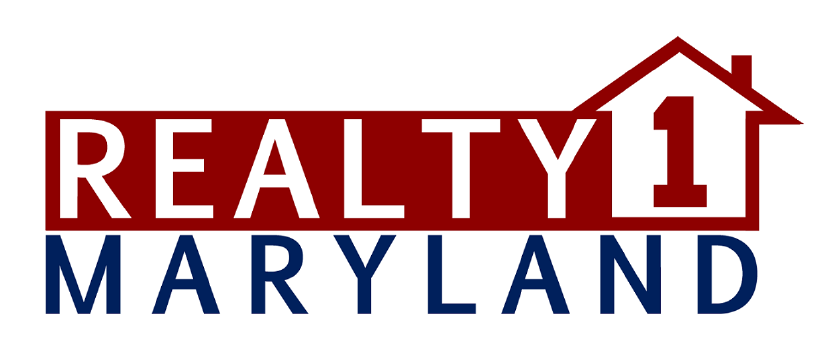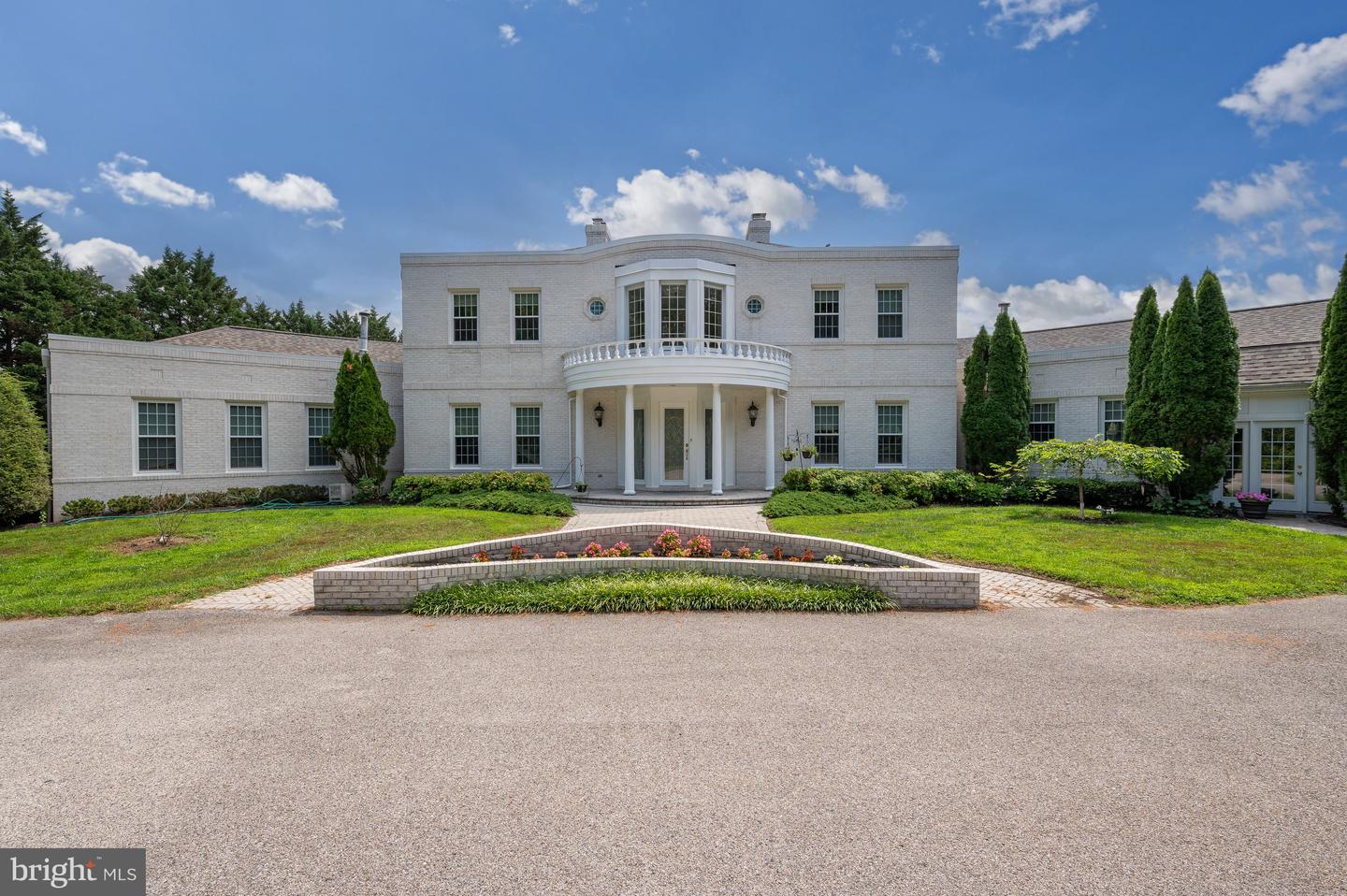A rare opportunity to own a stunning all brick estate home beautifully sited on over 5 acres in The Chase subdivision of Ellicott City is waiting for you! The private drive leads you with anticipation to the sweeping circular driveway that holds parking for 30+ cars. Greeting you upon entry into the residence is a grand two-story foyer with sparkling marble flooring and a gleaming chandelier that opens to the luxurious living room flanked by columns and accented with rich hardwood flooring. Entertain with elegance in the formal dining room with a dual-sided brick surround fireplace that can also be enjoyed in the living room. In the main level professional office you will find striking tiger wood flooring, custom built-ins throughout and a stunning wood burning fireplace. The gourmet chef's dream kitchen awaits your culinary masterpieces using top of the line stainless steel appliances. In the expansive center-island a Thermador cooktop with retractable exhaust and wine fridge are highlighted. The serving bar, double ovens and warming drawer make entertaining easy. Just off of the kitchen is a light-filled sunroom complimented by a glass block wall and opens out to a private patio. Complete with lavishness, this home has two comparable master bedroom retreats, and five additional bedrooms. Both the main level and upper level masters have centerpiece fireplaces, custom cherry closet built-ins, and spa like master baths with ceramic tile and a jetted tub. The upper level master retreat offers balcony access admiring views of the grounds and goldfish pond below. The sprawling lower level includes full windows, three bedrooms, two full baths and a full size kitchen with opulent metallic tile backsplash making for a great in-law suite. Adjacent to the kitchen is a spacious family room with walk-out access to the lower level patio. The fitness center completes the many luxurious amenities this estate has to offer. Additional features of this custom home include sun-filled southern exposure positioning, five-car garage, separate service entry, and central vacuum system. The exquisite exterior includes sweeping grounds with mature trees lining the property for privacy. A lovely patio surrounds the goldfish and lily pond on the lower level, along with a private main level patio and balcony access on the upper level. Roofs replaced in 2021 and 2022 plus 60 windows replaced in recent years!
MDHW2025688
Single Family, Single Family-Detached, Colonial
7
Unincorporated
HOWARD
5 Full/2 Half
1990
<1--2.5%
-->
5.23
Acres
Softener Own, Hot Water Heater, Electric Water Hea
Brick
Septic
Loading...
The scores below measure the walkability of the address, access to public transit of the area and the convenience of using a bike on a scale of 1-100
Walk Score
Transit Score
Bike Score
