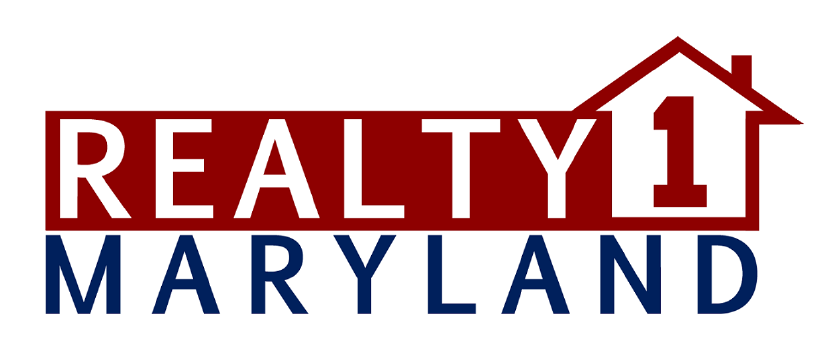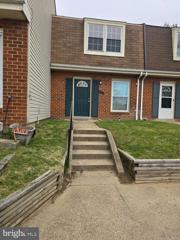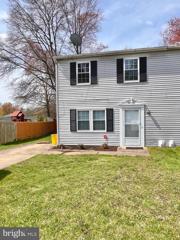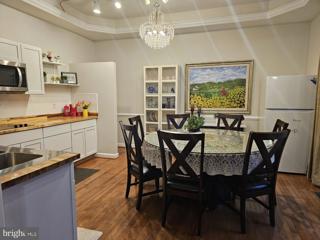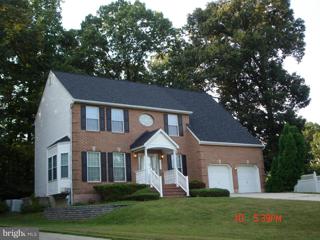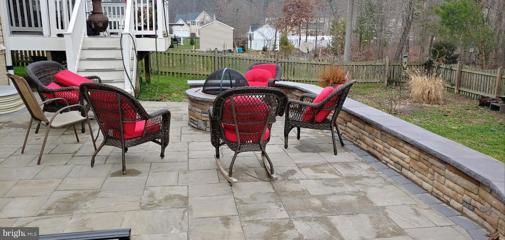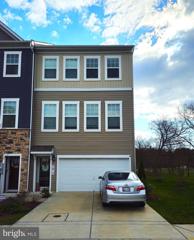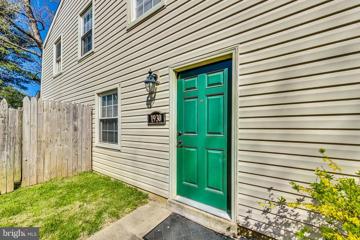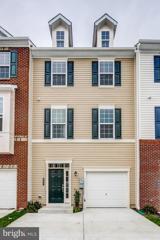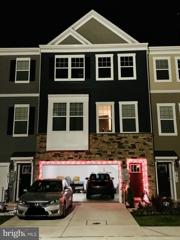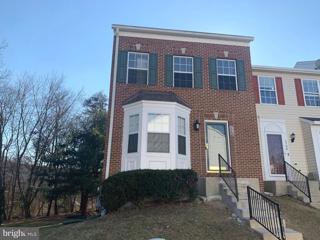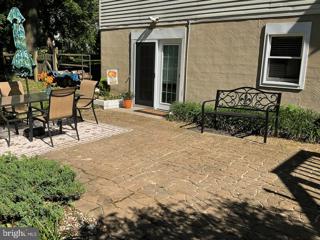|
|||||||||||||||||||||
|
Severn MD Real Estate & Homes for Rent11 Properties Found
The median home value in Severn, MD is $500,000.
This is
higher than
the county median home value of $400,000.
The national median home value is $308,980.
The average price of homes sold in Severn, MD is $500,000.
Approximately 74.33% of Severn homes are owned,
compared to 21.33% rented, while
4% are vacant.
Severn real estate listings include condos, townhomes, and single family homes for sale.
Commercial properties are also available.
If you like to see a property, contact Severn real estate agent to arrange a tour
today!
1–11 of 11 properties displayed
Refine Property Search
Page 1 of 1 Prev | Next
Courtesy: HomeSmart
View additional info
Courtesy: Blackwell Real Estate, LLC, (443) 221-4120
View additional infoFantastic duplex in Wedgewood Forest AVAILABLE NOW. This 3 bedroom 1.5 bath home has JUST been renovated with all new luxury neutral carpet, paint, fixtures and some appliances. All bedrooms are great sizes and located on the upper level. Good size backyard and driveway large enough to accommodate 2 cars. Minimum requirements are as follows: 650+ credit score, total household income of $92,400 per year, and clean background check (no exceptions). No pets or smoking permitted. Contact an Agent to see this fantastic property before it's gone!
Courtesy: Maryland Pro Realty
View additional infoHALF OF 1ST FLOOR AND WHOLE 2ND FLOOR. HOUSE IS DIVIDED AT 1ST FLOOR WITH SEPERATE ENTRANCE, KITCHEN, LIVING ROOM, AND BEDROOM WITH BATHROOM AT 1ST FLOOR , 3 BEDROOM AND 2 FULL BATHROOM AT 2ND FLOOR.
Courtesy: CENTURY 21 New Millennium, (410) 487-2066
View additional infoAvailable 5/5/2024. Min. credit score 640 per applicant. Pets allowed case by case. Great home close to Ft. Meade. Beautiful wood floors. Large deck and private back yard. Two finished rooms in basement and large storage room with lots of shelves. Large MBR with large walk in closet and super bath. All bedrooms are a good size with large closets. No washer or dryer. Laundry hookups on main level in separate room. Great neighborhood and location. . Pictures are from previous listing when vacant.
Courtesy: Sasso Realty Investments LLC, 410-991-8488
View additional infoGORGEOUS!! SPACIOUS!!! This apartment is perfect, private luxury!! Water, heat, AC, cable, internet/WiFi, all the essentials are included. Fully furnished and finished with the best of everything; luxury vinyl plank throughout, power recliner couches, large flat screen TV, a desk for working from home, a reading nook, a dining area with seating for six, queen size bed, large walk-in closet, shower/tub combination in bathroom, granite countertops in the kitchen, all stainless-steel appliances, breakfast area in kitchen, front load washer and dryer in-unit.
Courtesy: WON Realty, LLC, (410) 340-8975
View additional infoStunning end-unit home with lots of bright sun and space! Three bedrooms and two-and-a-half bathrooms. As soon as you step inside, you'll find a foyer that gives you direct access to your garage, driveway, and the fully finished lower level. This level has an open finished space that has wall-to-wall carpeting and access to the backyard. On the main level, you'll love the renovated living and dining room combo, which features beautiful hardwood laminate flooring and speakers in-mounted ceiling speakers. The kitchen is stunning and comes equipped with a breakfast island bar, granite countertops, stainless steel appliances, ample cabinet and counter space, and a pantry for added storage. You'll also have direct access to your outdoor deck, and there's even a half bath for added convenience. To Qualify: 640+ credit score, Total household gross income = 3x rent amount, No Landlord-Tenant Judgements/Collections, No serious criminal history. Some flexibility in the income/credit score based on the entire profile. Sometimes pets are case by case. Please ask. Thanks! 1st Month Rent, 1 month Security deposit, $199 lease prep fee due. $50 monthly Resident Benefit Package required includes insurance, HVAC filter supply and MORE
Courtesy: Keller Williams Capital Properties
View additional infoWelcome to this charming 3BR Townhome in the Heart of Severn, MD. This townhome is the perfect blend of comfort and convenience, boasting 3 cozy bedrooms and a full bath. The large living area, updated with new flooring, opens up to a well-equipped kitchen housed with stainless steel appliances and ample storage space. The addition of a washer, dryer, and modern furnishings ensures it is move-in-ready. The fenced-in backyard is ideal for private relaxation or entertaining. Located just moments from Fort Meade, Maryland Live Casino, and a variety of shops and eateries, this home places you in suburban tranquility with urban conveniences at your doorstep.
Courtesy: Long & Foster Real Estate, Inc., (410) 544-4000
View additional infoBeautiful interior unit townhouse in Jacobs Forest community! Minutes away from Fort Meade, close to BWI, Baltimore, DC, NSA! This home features many upgrades: SS appliances, washer/dryer, granite, bathroom on every level. Deck and fenced in back yard. Backs to trees! Energy efficient. Available May 1, 2024. Pets on case by case with pet deposit.
Courtesy: WON Realty, LLC, (410) 340-8975
View additional infoSuper Energy-Efficient 2 car garage home! Solar panels mean your electric bill is often well below $100! One of a handful of homes backing to open space in a community with easy access to Arundel Mills and great dining options while being only a few miles from Fort Meade/NSA, and a short ride to BWI, Annapolis and Washington DC! The spacious and luxurious floorplan features a main level with a kitchen equipped with an oversized island, upgraded cabinets and countertops, and stainless steel appliances including a five-burner gas range! On either side of the island, you will find ample space for dining, and a large living room area. The lower level, which is above-ground sports a large rec-room area, perfect for a second family room area, or an open-air office. On the third level of the home, you will find the luxurious master bedroom, which features a spacious walk-in closet and fabulous bathroom with dual vanities, upgraded countertops and a large shower. Secondary bedrooms are spacious and bright with ample closet space and the laundry room is conveniently located on the bedroom level. To Qualify: 630+ credit score, Total household gross income = 3x rent amount, No Landlord-Tenant Judgements/Collections, No serious criminal history. Some flexibility in the income/credit score based on the entire profile. Sometimes pets are case by case. Please ask. Thanks! 1st Month Rent, 1 month Security deposit, $199 lease prep fee due. $50 monthly Resident Benefit Package required includes insurance, HVAC filter supply and MORE
Courtesy: Yaffe Real Estate, lyaffe@yaffeteam.com
View additional infoGorgeous light filled end of group townhouse in Carriage Pines. Neutral paint and carpeting throughout. Enjoy cooking in the well appointed kitchen featuring a bay window, black appliances, opening passthrough to dining area and plenty of cabinets. The dining room opens to a large sunken living room with sliders to large deck overlooking wooded area. The upper level features a deluxe ensuite with gorgeous remodeled bathroom, freestanding tub, huge shower and a loft for added living space. 2 additional bedrooms and a remodeled full bath in hallway complete the upper level. The lower level features a large family room with gas fireplace, slider to rear yard, full bathroom and a large laundry room and storage area. There is a playground nearby and 2 assigned parking spaces #32. Please park in these spaces when showing the house. Conveniently located to DC, Baltimore, Ft Meade, schools, shopping, restaurants and major commuter routes. Home and carpeting will be professionally cleaned.
Courtesy: Keller Williams Flagship of Maryland
View additional infoAmazing FURNISHED basement rental awaits. Fully finished with breakfast bar, full bath with shower, and separate dining area. Enter thru the gate from the rear, where you'll find a paved patio area, perfect for coffee in the morning or to unwind with a beverage at the end of the day. The fully appointed kitchen has plenty of counter space and everything one needs to prepare a meal. Eat at the breakfast bar or the dining table. Enjoy a movie or sporting event on the 70 inch big screen television in the living room. A walk in shower completes the full bath. Rest easily in the queen size bed. A personal off street parking space is assigned in the private paved driveway. All utilities including WiFi and streaming are included in the monthly rent. Close to major highways. Just minutes to Ft. Meade, BWI and major employers. Located between Annapolis and Baltimore City.
Refine Property Search
Page 1 of 1 Prev | Next
1–11 of 11 properties displayed
How may I help you?Get property information, schedule a showing or find an agent |
|||||||||||||||||||||||||||||||||||||||||||||||||||||||||||||||||
Copyright © Metropolitan Regional Information Systems, Inc.
