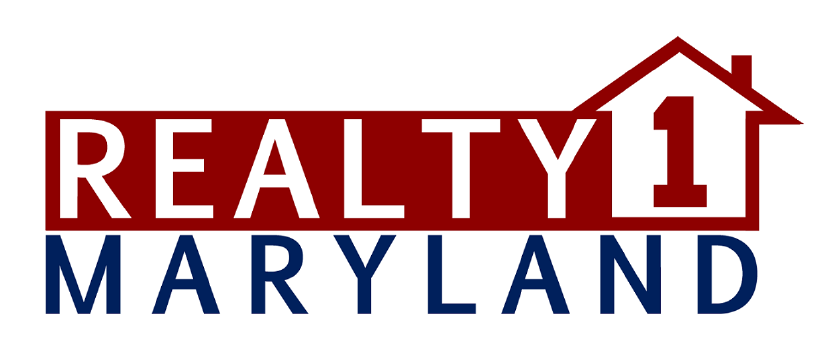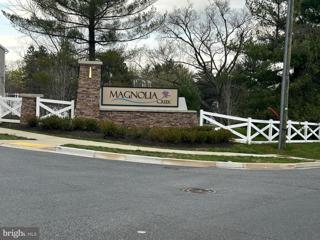|
|||||||||||||||||||||
 |  |
|
Jessup MD Real Estate & Homes for Rent1 Properties Found
The median home value in Jessup, MD is $485,000.
This is
higher than
the county median home value of $400,000.
The national median home value is $308,980.
The average price of homes sold in Jessup, MD is $485,000.
Approximately 69.5% of Jessup homes are owned,
compared to 23.5% rented, while
6.5% are vacant.
Jessup real estate listings include condos, townhomes, and single family homes for sale.
Commercial properties are also available.
If you like to see a property, contact Jessup real estate agent to arrange a tour
today!
1–1 of 1 properties displayed
Refine Property Search
Page 1 of 1 Prev | Next
Courtesy: HomeLogic Solutions, LLC
View additional infoLocation, Location, Location! You will admire this 3 bed 2.5 bath location at Magnolia Creek Community in Jessup, Maryland. The luxurious single family house has two living room, spacious kitchen, laundry, children play area, porch, deck and high ceiling. Conveniently close to 295, 495, 50 and Anne Arundel mall.
Refine Property Search
Page 1 of 1 Prev | Next
1–1 of 1 properties displayed
How may I help you?Get property information, schedule a showing or find an agent |
|||||||||||||||||||||||||||||||||||||||||||||||||||||||||||||||||
Copyright © Metropolitan Regional Information Systems, Inc.

