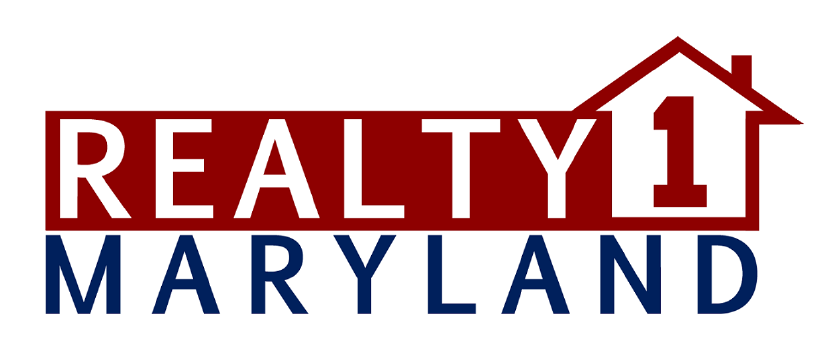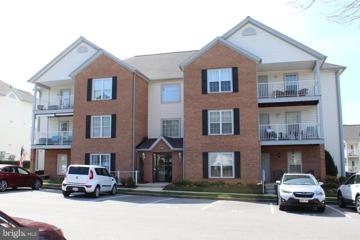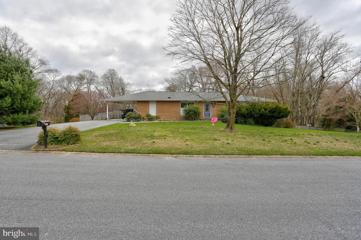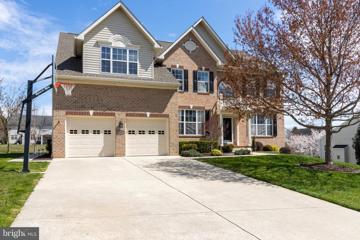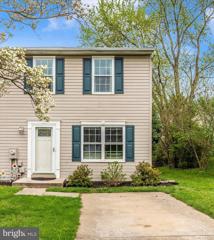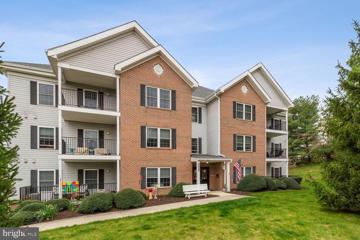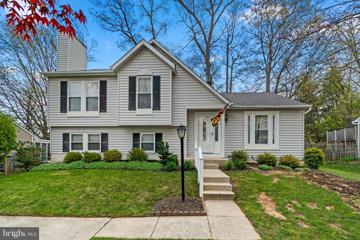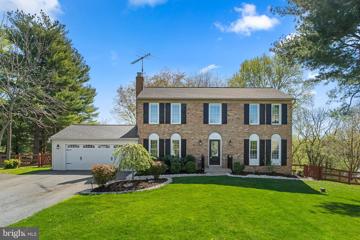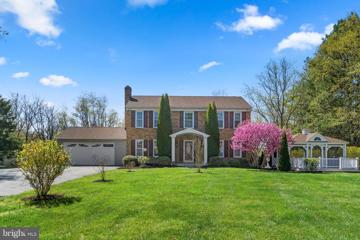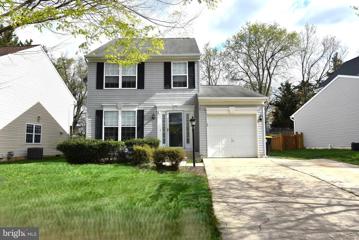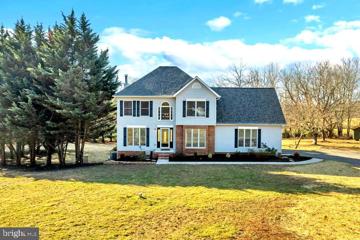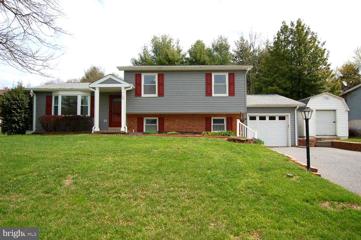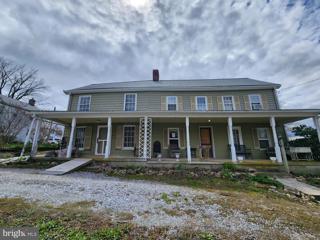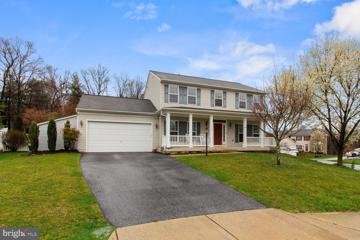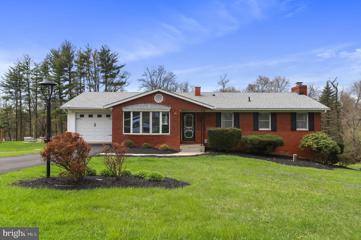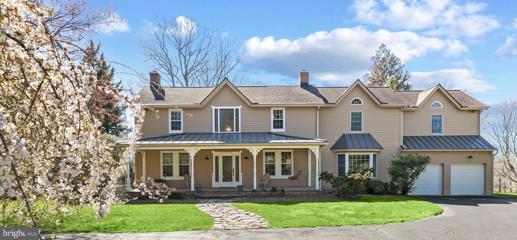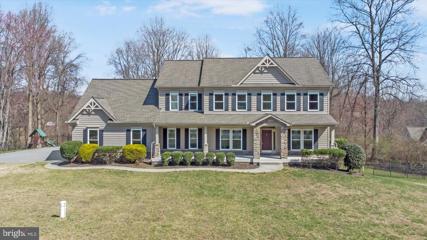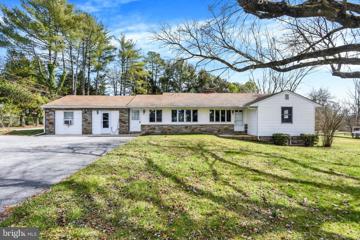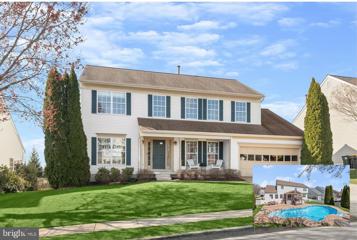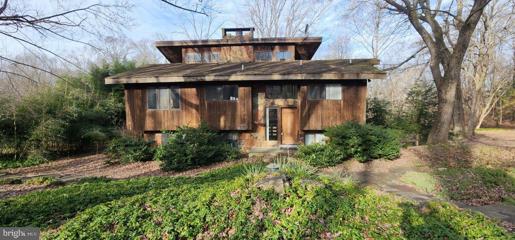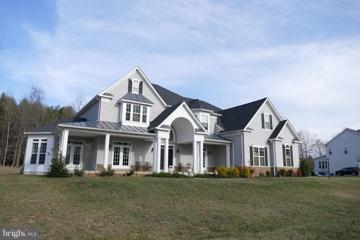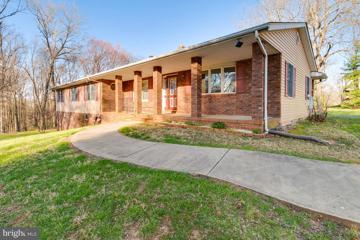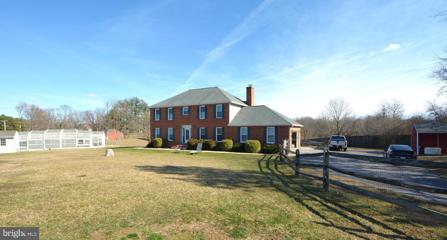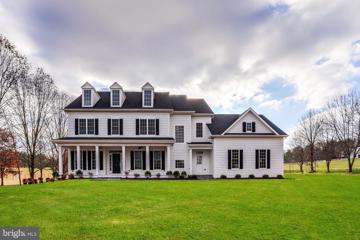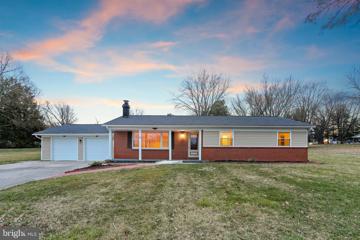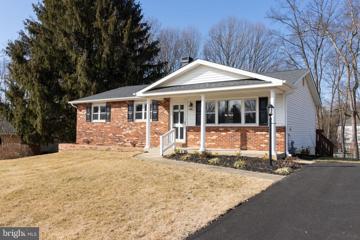|
|||||||||||||||||||||
 |  |
|
Sykesville MD Real Estate & Homes for Sale30 Properties Found
The median home value in Sykesville, MD is $515,000.
This is
higher than
the county median home value of $380,000.
The national median home value is $308,980.
The average price of homes sold in Sykesville, MD is $515,000.
Approximately 58% of Sykesville homes are owned,
compared to 37% rented, while
5% are vacant.
Sykesville real estate listings include condos, townhomes, and single family homes for sale.
Commercial properties are also available.
If you like to see a property, contact Sykesville real estate agent to arrange a tour
today!
1–25 of 30 properties displayed
Courtesy: Berkshire Hathaway HomeServices Homesale Realty, (800) 383-3535
View additional infoDon't miss this Home in WinifredÂManor w/2 Bedrooms & 2 Baths located on the top level with no noise from above & allows for a Cathedral Ceiling! This home offers a large eat-in kitchen with lots of cabinets, recessed lighting & the laundry area off of the kitchen * A large living room with natural light & an exit to the deck overlooking the property & out of the sun in the afternoon. There is also a primary bedroom with a walk-in closet & private bath as well as another bedroom & full bath with a walk-in shower. The Gas Furnace was replaced in 2019 & this expansive unit is move-in ready, just bring your belongings. This is a 55+ active community with a community center & property management on site. This community allowsÂfor 2 pets per unit up to 30lbs & offers safe areas to walk. There is assigned parking & secure entry into the building with an intercom system & elevator or steps to the Condo unit. This is a must see! Open House: Saturday, 4/20 1:00-3:00PM
Courtesy: Keller Williams Realty Centre, (410) 312-0000
View additional infoâPrepare to be amazed by this exquisite home, boasting a kitchen that dreams are made of! Completely renovated in 2017, the kitchen features a sprawling island perfect for gatherings, complemented by chic gray-blue and white cabinets with custom cabinetry and soft-close pulls. Adorned with stunning dark granite countertops and a tiled backsplash, this space is a culinary masterpiece. Equipped with all stainless steel appliances, including a huge farmhouse sink! Step onto the engineered hardwood flooring that spans the main level and one of the bedrooms, providing elegance and durability. All three bedrooms have been freshly painted and have ceiling fans! The ensuite primary shower has undergone a breathtaking transformation, adding to the luxury of this home. Convenience is key with the main floor laundry located in the mudroom off the kitchen, complete with a charming barn door. Additional features include a walk-in pantry, recessed lighting, built-in buffet for added storage and counter space, and custom lighting throughout. Cozy up by the wood-burning fireplace in the main living area, or venture outside to the private backyard oasis. Surrounded by trees, the backyard boasts a pool, hot tub, paver patio, fence, and built-in fire pit, perfect for entertaining or relaxation. The fully finished basement offers even more living space, complete with a large storage area and walk-out access. The basement was just updated in 2023 with carpet, ceiling, light fixtures, paint, and a bar with cast iron sink! Neutral paint tones flow seamlessly throughout the home, offering a blank canvas for personalization. With a new roof installed in 2020, this home is not only beautiful but also well-maintained and move-in ready. Some other recent updates are: furnace chimney liner in 2021, Murphy door to basement backroom, dryer and pedestals for washer and dryer, picture shelf in living room, security system, pool liner (2022), fence in backyard, vanity/sink in basement bathroom, water heater May 2023 and more! Don't miss out on this true gem â it's time for new owners to make memories in this immaculate sanctuary! Open House: Saturday, 4/20 12:00-2:00PM
Courtesy: Long & Foster Real Estate, Inc., (410) 795-9600
View additional infoNestled in the back of a picturesque neighborhood, this Executive style colonial offers elegance and luxury. This distinguished home spans over 5000 finished square feet across three meticulously crafted finished levels. Upon entering the 2 story foyer adorn with exquisite decorative molding which sets the tone for the sophisticated ambiance that this residence offers. The main level boasts radiant teak floors, which add warmth and elegance to the dining and living room. The main level office is great for working from home featuring glass French double doors for privacy. The heart of the home lies in the sprawling dream kitchen, appointed with stainless steel appliances, a large island, breakfast bar, loads of cabinets plus granite counters. Recessed & pendant lighting accentuate the space, while a built-in desk area offers functionality. The adjacent morning room has a cathedral ceiling, lots of natural light and an atrium door leading to the rear stamped concrete patio. The grand family room will NOT disappoint offering a stacked stone gas fireplace providing a cozy atmosphere for your gatherings. The mud room / laundry room features tile flooring and bead board accents and connects to the over sized 2 car garage. The upper level offers you five bedrooms including a lavished over-sized Primary retreat complete w/a huge walk in closet, 2 wall closets w/custom shelving & drawers PLUS sitting room. The luxurious en suite indulges the senses w/ heated tile plank flooring, a double sink vanity w/granite counter-tops, and a door-less walk-in shower adorned with custom tile work and dual shower heads. 4 other large bedrooms each with access to a full bath are also on the upper level. Finally the finished lower level offers a haven for entertainment and recreation, with a huge rec room that features a built -in cabinet area that is great for storing snacks and food while you enjoy your favorite movie or sports game. The exercise room complete w/PVC flooring provides a versatile space for exercising or hobbies, while 2 expansive storage rooms cater to your organizational needs. Outside, the beautifully designed patio offers the perfect space for all your outdoor gatherings( with access to the main level of the house and the LL level ) and a storage shed (complete w/electricity) as an added convenience. This home is a true example of luxurious living.
Courtesy: Long & Foster Real Estate, Inc., (301) 644-1086
View additional infoThis end unit townhome with no HOA will check off all your boxes. The kitchen has been upgraded with Corian countertops, lots of cabinet space and opens to the breakfast area with accent wall and access to the back deck through the slider. The privacy wall on the deck allows for a cozy BBQ experience with friends. There is plenty of space in the back yard and side yard for corn hole! Three finished levels give you plenty of space to live life! New HVAC in 2020. Sykesville offers several advantages for its residents including small-town charm since Sykesville maintains a quaint, small-town atmosphere, fostering a sense of community among its residents. With its historic Main Street and local events, it provides a cozy and inviting environment. Situated near the Patapsco River and Liberty Reservoir, Sykesville offers ample opportunities for outdoor recreation such as hiking, fishing, and boating. Nearby parks like Patapsco Valley State Park provide beautiful natural landscapes for residents to enjoy. Sykesville is located conveniently close to major cities like Baltimore and Washington, D.C. Residents can enjoy the benefits of suburban living while still having access to the cultural amenities, employment opportunities, and entertainment options of larger urban centers. The town boasts a rich history, with many well-preserved historic buildings and landmarks. Residents can appreciate the town's heritage through its architecture and cultural events. Overall, Sykesville combines the charm of a small town with the conveniences of suburban living, making it an attractive place to call home for many people.
Courtesy: Coldwell Banker Realty, (410) 740-7100
View additional infoWelcome to 6500 Ridenour Way E in the sought after 55+ community of Nells Acres! Unit 3A is a 2 bedroom, 2 bath condo on the highly-desirable 3rd floor perfectly situated with no neighbors above and separation from the garage noise. Walk in to discover an open floor plan with spacious living room, dining room, and kitchen. Down the hall you will find the generous primary bedroom with huge walk in closet and en suite bathroom. There is also a second comfortable bedroom and full bath. Enjoy the convenience of in-unit laundry, a large storage closet, and utility room. The building has recently been improved with new decking on the balconies and a new roof. Elevator provides access to 3rd Floor and to basement parking garage with even more storage including extra cabinets and an assigned storage unit. Vibrant community with frequent gatherings and social activities in the clubhouse featuring games, fitness room, and meeting space. Fantastic location near shopping and dining in Eldersburg and easy access to major routes. This is maintenance free living at its finest! Schedule your tour today! Open House: Saturday, 4/20 12:00-2:00PM
Courtesy: Corner House Realty, (443) 499-3839
View additional infoWelcome to 6674 Mid Summer Night Court! This spacious 4 level split is perfectly nestled in the highly sought after Carrolltowne neighborhood on a quiet cul-de-sac. The home boasts 3 beds 2.5 baths with a thoughtfully remodeled kitchen equipped with stainless steel appliances, granite countertops, and a huge custom island. The main level is an open floor plan with tons of naturalÂlight, vaulted ceilings and beautiful porcelain tile flooring. An updated slider door off the dining room provides access to a large well maintained deck w/ built in benches stretching across most of the back of the home.ÂThis amazing deck is perfect for all your summer BBQ's and relaxing mornings with a cup of coffee. The upstairs level has a sizable primary bedroom with good closet space and its own updated private bath. The second and third bedrooms are also spacious, perfect for kids, guest rooms, orÂoffices. Hall bathroom is remodeled as well with a tubÂshower. FirstÂlower level has a finished family room great for gatherings and conveys a cozy gas fireplace insert thatÂheats wonderfully in colder months. It is currently used as a family room with office area and also conveniently has an updated half bath. The storage room off the family room is a mudroom with a walkout level back door to the backyard and patio area withÂshed. The secondÂlower level has a workshop/den and utility room where laundry is located. Second lower level also has a finished bonus room and provides lots of closetÂspace on both sides for additionalÂpantry and more storage. Don't miss out on this lovely home conveniently located near amazing schools, shopping, restaurants and highways I70 & 795! Book your appointment today!! Updates include Roof (2013), HVAC (2019), Water Heater (2022), Gas Fireplace (2011), Remodeled Kitchen, baths, and siding (2015). OFFER DEADLINE MONDAY 10AM!! Open House: Saturday, 4/20 11:00-1:00PM
Courtesy: Keller Williams Lucido Agency, (410) 465-6900
View additional infoElegant brick front colonial nestled perfectly on a .77 acre homesite on a cul-de-sac in desirable Parkside offers a 2-car garage, fresh interiors, and upgrades galore. Experience a home where you can enjoy casual yet refined everyday living designed for both entertaining and total relaxation featuring profile crown moldings, a living room with an abundance of natural light, and a dining room brightened by newer lighting and double windows with backyard views. Become an expert chef in the well-equipped kitchen adorned with slow close white Shaker cabinetry, stainless steel appliances, sleek quartz counters, hexagon tile backsplash, and an open breakfast room with a slider walkout to a deck with a scenic country view. Next to the breakfast room enjoy your down time in the family room centered by a brick surround gas fireplace. Upstairs are all the bedrooms including an ownerâs suite with a private bath. Walkout lower level is highlighted by a rec room, a glass slider to the backyard. and a NEW full bath. Additional upgrades: [2024] new floor and vanity in 2nd floor hall bathroom, [2023] water heater, [2023] new front door, [2021] 2-car garage addition [2020] basement carpet, and [2019-2020] new windows, new roof, new HVAC. Amazing address in an amazing community. Welcome Home! Open House: Sunday, 4/21 1:00-3:00PM
Courtesy: Keller Williams Realty Centre, (410) 312-0000
View additional infoThis gorgeous home in Sykesville features 4 bedrooms, 2.5 baths, a 2 car garage, and is located on a beautifully landscaped 1.11 acre lot! The main level features a spacious family room, separate dining room, half bath, living room, breakfast room, and nicely updated kitchen with granite counters, white cabinets, stainless steel appliances, and modern backsplash. The upper level offers a primary suite with full bath & walk-in closet, 3 additional bedrooms, and a second full bath. On the lower level you will love the spacious recreation room with slider to the patio, laundry/storage room, and bonus room that easily serves as a 5th bedroom, home gym, or office space. Fantastic location near great restaurants & schools with easy access to major routes. This home is being sold strictly as-is. Please see disclosures with details on the potentially Assumable VA Loan! Open house Sunday, April 21st 1-3 p.m.!
Courtesy: Long & Foster Real Estate, Inc., (410) 461-1456
View additional infoJust a stone's throw away from the Sykesville Historic District and surrounded by serene parks, such as Freedom Park, Millard Cooper Park, Sykesville Skate Park, etc. , this charming colonial home is a perfect blend of comfort and convenience. With its one-car garage, three well-appointed bedrooms, and two-and-a-half elegant bathrooms, it's an ideal sanctuary for a growing family. The presence of gleaming hardwood floors across both the main and upper levels adds a touch of timeless elegance, while the expansive rectangular backyard offers a safe haven for children's playtime or a peaceful gardening retreat. This property stands out as an excellent starter home, especially for young families seeking a blend of modern living and historical charm, all without the burden of HOA or front foot fee charges. For those who are interested in exploring this tight and hot housing market, this one should be on top of your short list. Call immediately for showing! $749,9005801 Formosa Dr Eldersburg, MD 21784
Courtesy: Keller Williams Gateway LLC, (443) 318-8800
View additional infoWelcome to a stunningly renovated haven, situated on a sprawling 2.12-acre oasis within the highly sought-after Century High School district. As you approach the front entrance, a sense of grandeur is established by the open foyer adorned with a magnificent chandelier, setting the tone for the elegance that awaits within. The heart of this home lies in its thoughtfully designed kitchen, where warm sunlight floods the space through large windows. Picture yourself enjoying breakfast in the kitchen nook surrounded by the beauty of nature just beyond the glass. The kitchen boasts modern amenities and is a perfect blend of functionality and aesthetics. Key features of this meticulously renovated property include a brand-new roof, a new water heater, a trex deck for outdoor enjoyment, convenient main floor laundry facilities, and a two-car garage for added convenience. Ascend to the upper level, where four carpeted bedrooms eagerly await. The grandeur continues in the master suite, a true sanctuary featuring a walk-in closet and a master bathroom adorned with a double sink vanity, creating a luxurious retreat within your own home. The basement adds versatility to the property, offering a full bathroom, an additional bedroom, and a recreation room awaiting your personal touch. Let your imagination run wild as you envision the countless possibilities for this flexible space, perfect for entertaining, relaxation, or a home gym. Step outside to the open backyard, a haven for play, relaxation, and cherished moments. The vast expanse of land invites you to create your own outdoor paradise, whether it be gardening, hosting gatherings, or simply enjoying the tranquility of the surroundings. Don't miss the chance to make this masterpiece your own â a harmonious blend of modern comfort, thoughtful design, and natural beauty awaits in this exquisitely renovated home.
Courtesy: Evergreen Properties
View additional infoA classic split level detached house with 3-bedroom, 2-full bathroom and 1-half bathroom, plus 1-car garage. In a very peaceful community yet only minutes away to major commute routes, shopping, dining and recreation. Portico provides beauty and protection from weather to the updated front door. Spacious living room is filled with natural lights. Updated kitchen with quality granite counter top, double bowl sink. Dining area with sliding door to the Sun Room addition overlooking fully fenced backyard. Maintenance free Luxury Vinyl Plank flooring throughout the entire main floor and lower level. There are three bedrooms and two full bathrooms on the upper level. Each bedroom has ceiling fan/light. Huge lower level family/recreation room with built in cabinet and book shelves. Very spacious utility room with storage space. Both front load washer and dryer. Also in the utility room is a laundry sink. The deep garage has built in ceiling shelves for extra storage. Also included are TWO detached storage sheds. One next to the garage and one in the backyard. Entire house meticulously kept in great move in condition. Schedule your visit today before it is too late!
Courtesy: RE/MAX Galaxy, (888) 884-3393
View additional infoOFFER DEADLINE: SUNDAY, APRIL 21 BY 7 PM - INVESTOR'S SPECIAL - STRICTLY AS-IS WHERE-IS. Wonderful opportunity! Assignment of the contract. Buyer is responsible for ALL THE CLOSING COSTS. $730,0001930 Oden Court Sykesville, MD 21784
Courtesy: Long & Foster Real Estate, Inc., (410) 795-9600
View additional infoNestled at the end of a cul-de-sac within the sought-after Oak Creek neighborhood, your dream home awaits. Built in 2011, this meticulously maintained residence offers the ultimate modern living. Boasting four bedrooms, three and a half bathrooms, and an array of desirable features, it promises a lifestyle of luxury and comfort. The main level welcomes you with an open concept flow, featuring a grand kitchen adorned with Corian countertops, stainless steel appliances, and 42" upper cabinets, complemented by bamboo flooring. Enjoy casual meals in the spacious morning room or retreat to the home office, complete with custom built-ins and bamboo flooring. Recent updates including new carpet and refreshed paint ensure a fresh and contemporary ambiance. Upstairs, discover a luxurious master suite with a walk-in closet and a spa-like ensuite bathroom, alongside three additional generously sized bedrooms. The finished basement adds versatility with a large recreation room, a bonus room ideal for a fifth bedroom, and a full bathroom. Outside, the expansive backyard beckons with a Trex deck and a ninja warrior course, perfect for outdoor entertaining. Additional features such as a 2-car garage, fenced yard, and shed complete this exceptional offering. Positioned conveniently near major routes, shopping, parks, and dining, seize the opportunity to experience the perfect blend of luxury, comfort, and convenience. Oak Creek neighborhood is active with events for all! New carpet (March 2024), paint (2022), water heater (2022), washer & dryer (2021), all new flooring on the main level (2017), renovated half bath (2017), custom built-ins in the office (2017), and dishwasher (2020). Schedule your private tour today and make this your own oasis! $675,0005 Orchard Place Sykesville, MD 21784Open House: Sunday, 4/21 2:00-4:00PM
Courtesy: Samson Properties, (443) 542-2251
View additional infoFully Remodeled, Renovated and Added many Upgrades - LARGE & UNIQUE custom-built mostly brick rancher situated on 3/4 acre East facing large House with 4 Bed Rooms 5 Bath and additional Garages Rooms. Featuring an all-brick front, huge DECK with Gazebo, and Patio set the tone for the rest of the home. Backyard is spacious to engage in leisure activity. Walk into an open hardwood floor foyer with Open Kitchen. On the main level, we have a Living, Dining, SUNROOM which lead to a stunning open-concept layout and functional Island kitchen. Gourmet Kitchen has a walk-in pantry, large Quartz island, and showcases Stainless Steel Appliances stove, and built-in Microwave oven. Kitchen with a huge Island accented by a Breakfast Dinette that leads to a stunning sunroom with beautiful views. The sunroom leads to a spacious DECK with GAZEBO and an even bigger PATIO will make your friends and family go wow. Basement completely remodeled with 2Bed rooms, 2 Full Bath with additional kitchen with walkout PATIO. This Carroll Park property includes a HUGE 1,248 sf 4 vehicle-bay garage/workshop built in 1991 with 12" block and 5" concrete floor. Garage has electric service, water and phone and a separate driveway. The Carroll Park neighborhood is very nice and all homes are well-maintained; there is no HOA. Roof is new 2022. Septic has been regularly pumped every 2 years. Hot water heater new in 2024. Home is well connected with Westminster, Sykesville, Route 70. This home will not last long â book a showing today! Open House: Sunday, 4/21 1:00-3:00PM
Courtesy: Coldwell Banker Realty, (410) 740-7100
View additional infoPRICE IMPROVEMENT! Welcome to 1270 Hay Meadow Ln, a beautifully restored historic farmhouse. This expansive 5-bedroom, 3.5-bathroom home boasts over 5300 sq feet of living space, offering a perfect blend of old-world charm and modern convenience. Nestled in Howard County amidst beautiful farm vistas, offering breathtaking views and sunsets that paint the sky with a palette of colors each evening. Approaching the property, you are greeted by a circular driveway and charming covered front porch with a stunning stained-glass door. Step inside to discover a world of historic details, from the original stair post to detailed moldings. The spacious formal living room, complete with a cozy fireplace, invites you to relax and unwind. The dining area is perfect for hosting dinner parties, while the library/billiard room, featuring a second fireplace and French doors, offering breathtaking scenic views. The modern gourmet kitchen is a chef's dream, complete with a central island, sitting bar, maple cabinets, double stainless steel ovens, and a cooktop. The adjoining morning room provides ample space for a farm table, perfect for casual dining. The huge family room, located off the kitchen and morning room area, features a unique 3-sided fireplace, creating a warm and inviting atmosphere. The home also includes a walk-in butler pantry, mud room areas, and a main floor laundry room for added convenience. The primary suite is a haven of tranquility, complete with a sitting area, office suite, fireplace and balcony for peaceful relaxation. The primary bath features a tub and separate shower, offering a spa-like experience. All bedrooms are oversized, providing extra closet space for all your storage needs. Step outside to the multi-level decks perfect for enjoying the breathtaking sunsets. This property truly encapsulates the charm and quality of the past with the conveniences of modern living. Located close to Rt 32 and Rt 70, this home offers easy access to BWI and Ft Meade. Howard County Schools. $1,000,0002813 Tally Ho Court Sykesville, MD 21784
Courtesy: VYBE Realty, (410) 220-4648
View additional infoBreathtaking 4BR/3.5BA grand Colonial sits atop a beautifully landscaped yard surrounded by adult trees in the peaceful neighborhood of Derby Farms. Make your way through the neighborhood to the driveway entrance of your new home. The long/wide driveway takes you just outside the three-car garage with a walkway leading to the covered porch boasting stacked stone columns with an entry portoco. Step into an stunning open concept floor plan boasting tons of natural light with gorgeous hardwood flooring throughout. The spacious entry offers a view of almost every living space on the main floor beginning with french glass doors leading to a home office and a large opening into the oversized dining room. Walk through into the heart of the home featuring an amazing kitchen, breakfast room, and spacious family room featuring a gas fireplace with a brick accent wall. The kitchen offers plenty of cabinets, a large walk-in pantry closet, stainless steel appliances including a micro/wall oven combo and gas cooktop, a double sink set into a large island with a raised breakfast bar offering seating and bookcase shelving on either side. Between the kitchen and dining room, on the way to the mud room, is a butler's pantry with a beverage fridge. The mud room gives you access to the three-car garage and features wainscoting with a built-in bench and coat hooks. Pass by the half bath on the way to the stairway leading to the second floor offering a grand primary suite featuring a large walk-in closet, an impressive walk-through closet, and a primary ensuite featuring a large walk-in shower, a soaking tub, and a double sink vanity with a primping station between. The second bedroom is a primary size with a private full bath, third and fourth bedrooms feature a jack-n-jill full bath between them, and the convenience of second floor laundry. The lower level is a blank slate with tons of potential to become additional living space, and features a sliding door to the fenced yard. From the breakfast room step out to a covered deck with steps to the paved patio featuring stone walls and a built-in serving station, ideal when hosting family events. This home is move-in ready and has so much to offer new homeowners. Imagine all this and in close proximity to shopping, restaurants, and commuter routes.
Courtesy: EXP Realty, LLC, (888) 397-7352
View additional infoThis is a fantastic opportunity for homeowners or investors. Don't miss a chance to own a unique property with incredible potential and THREE income streams if desired. The main house offers a large foyer area, a larger dining room, and an even larger living room with a wood stove. It also has three spacious bedrooms with a full bath, a huge eat-in kitchen, and a separate laundry room. Relax on the side deck or back porch overlooking the .79-acre lot. Next to the main house, you have a newer one-bedroom, one-full-bath apartment/in-law quarters or a potential rental to supplement your mortgage. The second unit features a lovely family room, a spacious bedroom, and a full kitchen with an oven/ range, refrigerator, dishwasher, microwave, and, of course, a full bathroom. Below the main house is another two-bedroom, two-full-bath apartment with plenty of living space and another kitchen. The lower living space needs renovation, but the possibilities are endless. Another source of income or a great space for older children or parents needing assistance and independence. It has two bedrooms, two full bathrooms, a large family room area with a fireplace, and tons of storage with a convenient separate entrance. Extremely convenient to shopping, restaurants, schools, major commuter routes and seconds from Liberty Lake. Schedule today and see the unlimited possibilities for yourself.
Courtesy: Northrop Realty, (410) 549-2200
View additional infoWelcome to 463 Hawkridge Lane nestled in the highly sought after community of Hawk Ridge Farm. Outdoor living is a hallmark of this residence, offering an in-ground pool, tiki bar, deck, patio, and landscaped grounds. Upon entering, you'll be greeted with elegant living and dining rooms, providing the perfect ambiance for entertaining family and friends. The heart of the home lies in the spacious eat-in kitchen, which boasts a center island, breakfast bar, granite countertops, decorative backsplash, pantry, and ample cabinetry. A casual dining area offers direct access to the impressive deck, where you can enjoy meals while overlooking the serene pool area. Adjacent to the kitchen is the inviting family room, offering views of the outdoor oasis and creating a seamless flow between indoor and outdoor living spaces. Additionally, a private office provides a quiet retreat for work or study, while a convenient mudroom/laundry room and powder room complete the main level. Retreat to the upper level, where the primary bedroom awaits with two walk-in closets and an en-suite full bath, providing a luxurious sanctuary for relaxation. Three additional bedrooms all with walk-in closets, three linen closets, and another full bath provide ample space for family or guests. The lower level of the home offers an expansive recreation room, perfect for hosting gatherings or unwinding after a long day. Rough in for a three piece bath, and plenty of storage space is also available to accommodate your organizational needs. Community Amenities: Enjoy being close in proximity to all that Sykesville has to offer. Abundant shopping, dining, downtown historic Sykesville, and entertainment options are just minutes away. Outdoor recreation awaits you at Piney Run Park, Little Sykesville Railroad Park, Waverly Woods Golf Course, and more! Convenient commuter routes include MD-32, MD-26, MD-97, and I-70.
Courtesy: Northrop Realty, (410) 531-0321
View additional infoHome on a large lot and tucked away for extra privacy, an ideal home for those who like to be surrounded by nature. Downtown Sykesville is just a few minutes away. The town has a charming Main Street offering shopping, restaurants, concerts & festivals. Hiking trails in the Hugg Thomas Wildlife Management Area and Piney Run Parkare are less than 1 mile away. Just minutes from Route 70 and 29, this home is located minutes from Eldersburg/Route 26 with grocery and hardware stores, restaurants, shops, and more! Driving minutes to the southeast finds you at Waverly Woods and Turf Valley commercial areas with a golf course and even more restaurants and stores. AUCTION! Contact with occupants is prohibited. The sale will be subject to a 5% buyers premium pursuant to the Auction Terms & Conditions (minimums may apply). All auction bids will be processed subject to seller approval. Sold as-is. Property information provided is estimated and not guaranteed (this includes bedroom/bathroom count). BIDDING STARTS ON APRIL 22 AND ENDS ON APRIL 24. $2,490,7772204 Messina Court Sykesville, MD 21784
Courtesy: NetRealtyNow.com, LLC, (703) 581-8605
View additional infoLocated on a serene cul-de-sac street in the Morgan Creek area of Morgan Estates. Upon entering, you will be immediately captivated by the grandeur of the vaulted ceilings and central staircase. The foyer is anchored by the grand living room with loads of natural light and a formal dining room. Enjoy a more casual atmosphere in the expansive family/media room, rear yard views of the lush pine trees. The sunlit kitchen is highlighted with loads of cabinetry and workspace, and wonderful family dining room. Encompassing four spacious upstairs bedrooms that include its magnificent primary suite adorned with vaulted ceilings and fabulous private bath space, with two separate vanities, separate soaking tub, an oversized shower and a generously sized walk-in closet. Walk out onto the balcony from your primary suite and enjoy your morning coffee while you view the beautiful nature and a pond in the distance. From the kitchen/dining area, step out and relax in the stunning and ultra-private rear yard, surrounded by mature landscape, tall wooded trees, grassy play area and plenty of space to add a pool. Attached three car garage with massive loft storage area, separate laundry room, sun room, huge finished basement with a bedroom, home theater room, an office, exercise room, just to name a few. Enjoy the premier location within the Eldersburg school district with no HOA dues! This is a rare opportunity you will surely not want to miss! Open House: Saturday, 4/20 1:00-3:00PM
Courtesy: Long & Foster Real Estate, Inc., (410) 795-9600
View additional infoOpen House Saturday, April 20th from 1-3 pm. This home is perfect for so many uses....multi-generational living, au-pair/nanny, or just one big happy family! The main level offers 5 bedrooms, 2 full baths, a country kitchen, breakfast area and living room. The kitchen & bath will warm you from your toes up - both have heated ceramic tile floors. The lower level is complete with a full "apartment" style addition. It has two bedrooms, one full bath, a complete kitchen, separate laundry and additional storage. All of this on over 8 beautiful acres. The long, private driveway leads you back to your own oasis. A newly constructed detached two car garage allows you to keep your car(s) out of the weather and provides additional storage.
Courtesy: Long & Foster Real Estate, Inc., (410) 795-9600
View additional infoTours end by 7:45pm. Quality improvements to this house and property since 1998 exceed $328,000 dollars! Please read photo captions for details. The improvements price list is in disclosures. The Four-season Solarium built March 2000 is 27x15 and has two heating & air units. The 13 ft ceiling w/ thermostat ceiling exhaust fans keeps this beautiful room with Italian tile very comfortable. The adjoining cement large patio is 24' x 18 and set up to service a hot tub! The propane heated Gunite pool is open! Built in 2009 it is 32x 16 and 3 ft to 6ft in depth. Indoor to outdoor pool has a built-in PCC2000 in floor Vac System! The Libart retractive pool enclosure 2009 cost $84,000, swimming exercise all year long if you desire. Pool shed 2010. Property is fully fenced ranch rail w/ wire in 1998 & 8ft Privacy fence in 2005 across the back lot line ranch rail. Oak kitchen remodel 2015, granite counter-top, cooktop, 2 Wolf wall ovens, sharp retractive built-in microwave, Fisher Paykel 2 drawer dishwasher. SS fridge 2010, extra fridge in main level laundry room. Washer /Dryer 2017. Architecture shingle roof 2017 & 6" gutters installed! Flooring 2003 to 2005 consisting of Hardwood Brazilian Cherry in Living rm, Hickory in kitchen and main floor family rm, upper-level bedrooms and hallway American Cherry Hardwood. Security system, two zone heat & central air. HVAC 2018 Heat pump. HVAC 2012 oil forced air. Generac Generator Brand new Feb 2024! House has 400-amp electric panel. Propane 1000-Gal tank is owned not rented. Replacement vinyl windows 2014 & 2016. The entry foyer has marble tile, variegated blue & white gray. The Red Utility building is 32 x 28 (Roof 2017). Red 13 x9 mower shed (roof 2017) sits near the paved parking pad that will accommodate 5 vehicles. The side entry 2 car garage has auto opener & exterior code pad. Basement unfinished with some indoor/outdoor carpet. Basement does have heat, air conditioning & a slop sink. Basement walk out stairs on left side of house. Bring your paint colors and make this well cared for home your own palette creation and design.
Courtesy: Corner House Realty, (443) 499-3839
View additional info**New Construction to be built. **Introducing our latest house plan design, featuring a spacious and inviting layout perfect for modern living. Step into a wide-open floor plan that seamlessly connects a large eat-in kitchen to a cozy family room, ideal for gatherings and everyday living. The secondary front door opens to a convenient rear hallway complete with a mudroom, built-in benches, two closets, and easy access to the garage and rear entry points. Ascend the wide stairwell to the second floor, where you'll find three secondary bed- rooms with private access to baths for added comfort and convenience. A sec- ond-floor laundry room and the option for a fifth bedroom or office space make this plan highly adaptable to suit your needs. Outside, the exterior boasts three false dormers, a spacious front porch, a secondary entry point, and a three-car side load garage for ample parking and storage. Pictures are for illustrative purposes only and are options for buyers. This property is also available as an improved lot. Search MLS#: MDHW2037174 for details
Courtesy: Long & Foster Real Estate, Inc.
View additional infoA unique chance to acquire a single-family residence within the Marriots Ridge High School district. This sunlit haven is situated on a generous and well-appointed 1.24-acre lot in Howard County. This expansive, move-in ready home features five bedrooms and two and a half bathrooms, all on one level. Upon entering the living room, you are welcomed by a bright and airy space centered around a charming brick fireplace. The spacious kitchen and dining area combination provides ample room for culinary endeavors and family gatherings. The bedrooms are generously sized, offering comfortable retreats. The open floor plan allows for an abundance of natural light to permeate the entire home. Additional highlights include, a sizable patio with built-in bench seating, an updated kitchen with modern appliances, hardwood flooring throughout, updated vinyl windows, a recently replaced architectural asphalt shingled roof, an updated two-zone HVAC system, and an updated water heater. This property is conveniently located in a highly desirable school district and offers easy access to major highways such as Route 32, Route 70, and Route 29. Numerous shopping and dining options are also nearby. Highest and best offer deadline set for Monday, March 11 @ 6pm
Courtesy: Long & Foster Real Estate, Inc., (410) 795-9600
View additional infoNEW PRICE!! Welcome to this beautifully updated rancher that seamlessly blends modern comfort with classic charm and is nestled in a quaint cul-de-sac. As you step inside, the first thing you notice is the stunning luxury vinyl plank flooring throughout both the main & lower levels providing the perfect blend of style and durability. The kitchen has been transformed to include a new stainless gas stove, new built-in microwave & sleek new sink that complements the gorgeous new countertops and updated cabinets. Fresh paint in a neutral palette brightens up every room creating an inviting atmosphere. The new light fixtures add a touch of modern elegance, while the new hardware throughout the home enhance both appearance and functionality. The main level bathrooms received a tasteful makeover complete with new pedestal sink, mirror and light fixtures. The finished basement showcases a spacious rec room with walkout level to patio and back yard plus an office/den, bedroom & half bath. The exterior offers brand new roof & gutters, brand new driveway & new landscaping plus the deck has been freshly stained and overlooks the backyard offing the perfect spot for outdoor dining and entertaining. For additional storage, the freshly painted shed with a new roof offers ample space for all your outdoor tools and equipment. This amazing rancher offers a convenient location - close to shopping, medical, restaurants, schools, parks & major routes. Welcome Home!!
1–25 of 30 properties displayed
How may I help you?Get property information, schedule a showing or find an agent |
|||||||||||||||||||||||||||||||||||||||||||||||||||||||||||||||||
Copyright © Metropolitan Regional Information Systems, Inc.
