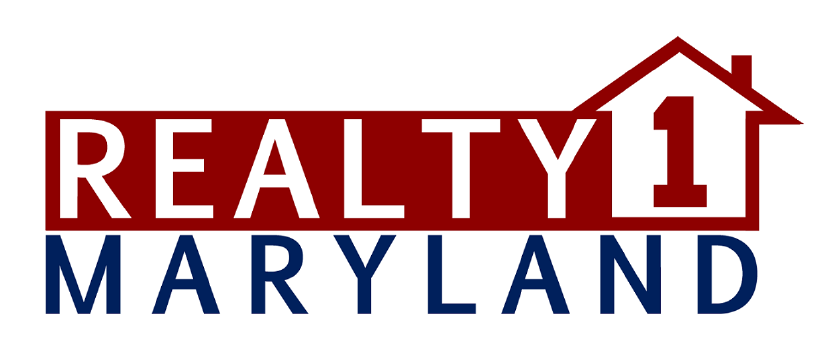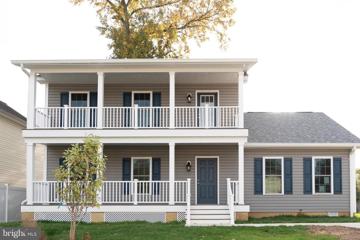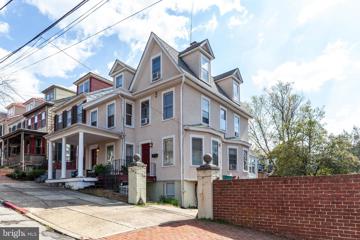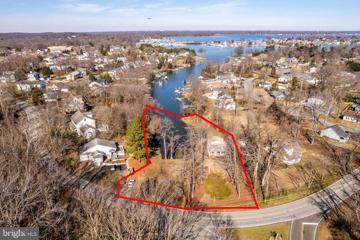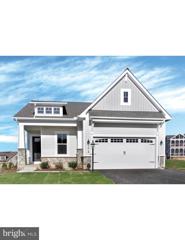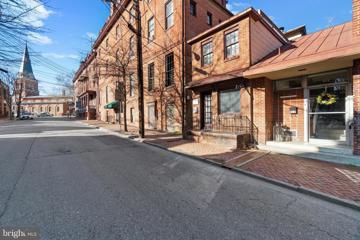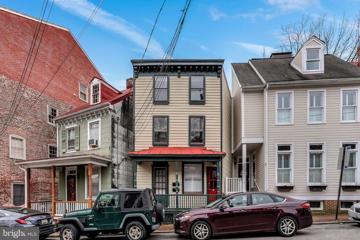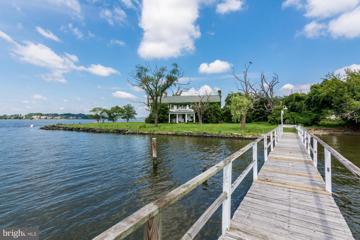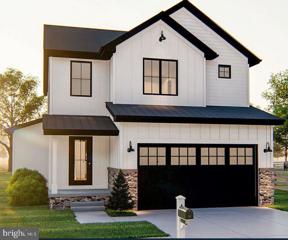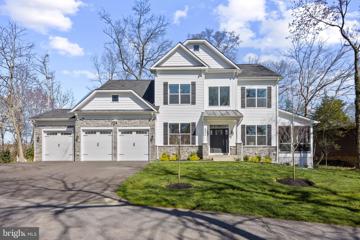|
|||||||||||||||||||||
 |  |
|
Highland Beach MD Real Estate & Homes for SaleWe were unable to find listings in Highland Beach, MD
Showing Homes Nearby Highland Beach, MD
Courtesy: Long & Foster Real Estate, Inc., (410) 224-0600
View additional infoWelcome to your dream home nestled in the coveted neighborhood of Loch Haven! This brand-new construction boasts a spacious, open-concept design on the first level, creating an inviting atmosphere perfect for entertaining and family gatherings. Step into the heart of the home - the gourmet kitchen - where 42-inch white cabinets, granite countertops, and stainless steel appliances await. A well-appointed pantry with shelving, an expansive island, and luxury plank vinyl flooring add to the elegance and functionality of the space. The kitchen effortlessly transitions into the dining area and family room, featuring a charming gas fireplace with a stylish shiplap surround. As you ascend to the second level, you'll be greeted by the luxurious primary bedroom retreat. Enjoy your own private porch, a generously sized walk-in closet with custom wood shelving, and an attached spa-like primary bathroom. Pamper yourself in the oversized luxury shower with a frameless glass door, complemented by a double sink vanity and ceramic tile floors. Three additional ample-sized bedrooms and a guest bathroom provide plenty of space for family and guests. Convenience meets luxury with the upper-level laundry area, making chores a breeze. Downstairs, the unfinished basement offers endless possibilities, with a rough-in for a full bathroom awaiting your personal touch. Located in the sought-after Loch Haven community, residents enjoy an array of amenities including a community marina, sandy beach, tot lot, and sports courts for tennis, basketball, and volleyball. Don't let this incredible opportunity slip away - make this stunning home yours today!
Courtesy: Long & Foster Real Estate, Inc.
View additional infoLocation, location, location. Rare opportunity to own in the premier Annapolis waterfront condo "The Point". This unit has amazing views of Spa Creek and Maryland State Capital. The one bedroom and one bath condo with loft features a gourmet kitchen with newer cabinetry, stainless steel appliances, and granite countertops. Other extraordinary features - wood burning fireplace, two covered decks, loft area which can be used as a guest bedroom, newer windows and sliding glass door throughout, updated bath area, newer HVAC system, spacious and ample closets and extra storage cage. The "Point" community offers deep water boat slips, community clubhouse, swimming pool, tennis courts, kayak/canoe rack, pet friendly, and plenty of free parking spaces. Walk, water taxi, or a two minute ride to historic downtown Annapolis. This is a must see unit!!!!
Courtesy: RE/MAX Executive, (443) 274-1900
View additional info
Courtesy: Long & Foster Real Estate, Inc.
View additional info$1,950,00080 Market Street Annapolis, MD 21401
Courtesy: TTR Sotheby's International Realty, (410) 280-5600
View additional infoOpportunity and Options! Re-envision this special property as yo ur perfect downtown Annapolis single family residence or enjoy the benefits of a successful investment property. Situated in an ideal location in the heart of Historic Annapolis just steps away from Spa Creek. A stately duplex on quiet, lower Market Street with water views from the front porch and a driveway leading to five off street parking spots behind the residence. The list price includes both 80 and 82 Market Street. 80 Market Street has a lower level licensed apartment. Currently 80 and 82 Market Street consist of three licensed rental units, all separately metered. Total bedroom count for both properties is eight. These could be converted back to a single residence at the Buyer's discretion. Charming, historic Market Street offers water access at the bottom of the street for kayaks, paddle boards and dinghies and a dock to relax and enjoy the beauty of Spa Creek. Easy walking distance to City Dock and all the exceptional restaurants and amenities that make Annapolis a perfect place to call home. These properties will not be sold separately. $2,700,0003 Southgate Court Annapolis, MD 21401Open House: Sunday, 6/2 1:00-3:00PM
Courtesy: Northrop Realty, (410) 531-0321
View additional infoExperience the epitome of luxury waterfront living in this rare gem nestled within the exclusive Southgate Harbor community, located in the heart of downtown Annapolis along the serene shores of Spa Creek. This stunning townhome presents a once-in-a-lifetime opportunity to reside in a meticulously renovated abode, where no expense has been spared to create an unparalleled living experience. The pièce de résistance of this remarkable property is the 70-foot Ipe decking floating dock, built-in 2023, offering 70' slips, 9' deep water, a movable 10'x14' platform, 50AMP power service, and internet. Whether you're an avid boater or simply enjoy waterfront living, this dock provides the perfect setting for enjoying the beauty of Spa Creek and the natural landscape. A gate entrance, framed by lush landscaping and a slate walkway, sets the tone for what awaits within. Step into this magnificent residence and be greeted by a foyer adorned with hand-cut marble tile flooring, leading the way to a world of elegance and lavish comfort. The focal point of this exquisite home is the major renovation undertaken in 2019, which transformed every aspect of the property. From top to bottom every element has been upgraded to ensure the utmost in quality and comfort. New wiring, plumbing, and insulation were installed, providing peace of mind and efficiency for years to come. The interior boasts top-of-the-line finishes to create a space that exudes sophistication and luxury. From hand-cut tile to custom cabinetry and built-ins, every detail has been carefully chosen to elevate the living experience to new heights. Enjoy the warmth and charm of two temperature-controlled gas fireplaces, set against the backdrop of mixed-width white oak hardwood flooring that adds a touch of timeless elegance. Entertain guests with ease in the gourmet kitchen, where culinary dreams come to life amidst an entertainerâs island with a breakfast bar, and high-end JennAir and Bosch stainless steel appliances including a convection microwave, 5 burner gas range, touchless faucet, and a plumbed coffee maker. Marble counters, scalloped tile backsplash, and pendant lighting add a touch of glamour, while heated floors ensure comfort and convenience year-round. Indoor-outdoor living is seamlessly integrated throughout the home, with NanaWall folding and sliding glass door systems on all three levels. Step out onto the main level patio or on one of the upper level decks to soak in the breathtaking views of the serene backyard and Spa Creek beyond. Mahogany ceilings and Bromic heaters make the patio comfortable as a 10+month living space. Enjoy the saltwater hot tub and a built-in grill with a dedicated gas line, perfect for outdoor entertaining. Custom retractable awnings and Ipe decking provide shade and shelter, allowing you to enjoy the outdoors regardless of the weather. Throughout the home, thoughtful details abound, from solid mahogany doors to crystal doorknobs and custom stainless steel cable railings.Home offers fire sprinkler system The first upper-level den features rich mahogany-paneled walls, a coffered ceiling, and a fireplace, creating a cozy retreat for relaxation and entertainment. A bedroom with en-suite bath and laundry room reside on the next level. The top floor primary bedroom suite offers a luxurious sanctuary complete with a custom closet system, en-suite bath with heated tile flooring, and double NanaWall doors leading to a private deck overlooking the water. A wet bar with a coffee station adds a touch of indulgence to your morning routine. Additional highlights of this property include a garage with built-in storage and a sink, an irrigation system, and perennial landscaping featuring Crepe Myrtle and Red Maple trees. Enjoy Historic Annapolis, boutique shops, restaurants, City Dock, and the Naval Academy. This waterfront oasis is the epitome of luxury where you can witness spectacular Blue Angel shows and enjoy the tranquility of waterfront living.
Courtesy: Long & Foster Real Estate, Inc.
View additional infoWelcome to 104 Archwood Ave, a unique opportunity in exceptional Murray Hill! Located just steps away from Spa Creek, this community is walkable to downtown Annapolis. Enter this home thru an enclosed sunlit front porch to the main level that boasts two first floor bedrooms, a bright & cheery living room and a formal dining room with wood floors throughout much of the main level. The Kitchen includes stainless appliances, a pantry, and a peak at Spa Creek. A Great Room with cathedral ceilings and beautiful windows allows the natural light to stream into this spacious room. Other features include 2 wood burning fireplaces as well as a full unfinished basement with 7 ft ceilings and plumbing rough-in for a full bathroom. The second story presents a special opportunity ..... unfinished bonus space with a spiral staircase to a loft with water views of Spa Creek! Imagine what you might do with this space.... create a primary ensuite with an office, workout space, or playroom??? This beautiful property is enhanced by a landscaped yard featuring mature trees and a parking pad. Amazing locationâ¦launch a kayak or catch the water taxi at Amos Garrett Park or take an easy stroll to MD Hall or West Street dining and shopping. A great place to call home! $1,295,000118 Spa View Avenue Annapolis, MD 21401
Courtesy: TTR Sotheby's International Realty, (410) 280-5600
View additional infoBeautiful Murray Hill home in ideal location, just across the street from the water and steps from Amos Garrett Park, where you can launch your kayak or paddle board on Spa Creek. Lots of natural light, beautifully refinished hardwood floors, bright kitchen that opens to back porch and pretty yard. A sunroom with separate entrance and ensuite full bath makes an ideal play room, office, den, or overnight space for guests. The kitchen includes quartz counters, tile backsplash, deep SS sink w Moen faucet, and double Bosch ovens. Upstairs, the renovated hall bath features quartz countertops, penny tile shower floor, and custom glass shower walls. The primary ensuite bath includes an antique clawfoot soaking tub, large walk-in shower, dual vanity, and Carrera marble floors. There is plenty of storage space in the primary bedroom walk-in closet designed by California Closets. The third floor with skylights and LTV floors is perfect for a 4th bedroom, home office, playroom, or hang-out space for kids. The finished lower level with vinyl flooring can be a home gym, playroom, or office. Recent updates include a charming portico over front porch, new sewer and water lines (2023), and a dedicated off-street parking pad. The driveway is shared with 116 Spa View. Drawings available to show how one might reconfigure downstairs living spaces to create an entryway, mudroom and main-level laundry, and spacious front porch. Don't miss this incredible opportunity to live on one of the prettiest streets in Murray Hill!
Courtesy: Redfin Corp, (410) 202-8454
View additional infoRare opportunity to own this renovated historic home in the heart of the Annapolis historic district, just steps away from Main St., as much defined by three centuries of history, with 18th and 19th century buildings lining the bricked paved streets as it is by all who enjoy it today to work, shop its boutiques, dine in its restaurants, or take evening walks to the City Dock. Inside, the home merges historic charm with modern comforts featuring vintage hardwood floors throughout most of the home, original brick fireplace hearth in the kitchen, wood-planked wrap around front porch, high ceilings, weathered exposed brick serving as a backdrop in several interior rooms, and French windows overlooking the backyard landscape. In 2017 renovations were completed and on the main level of the home feature a fully equipped gourmet kitchen with quartz countertops, island seating with pendant lights, cozy gas fireplace insert added to the brick surround, wine bar complete with wine cooler and racks, and upgraded light fixtures. Thereâs three bedrooms on the upper level, one of which features newer hardwood floors and views of the backyard landscape, along with two fully remodeled baths. A private and expanded ownerâs suite occupies the entire top level, and includes the ultimate designed walk-in closet and spa-like bath with stand-alone tub, shower with semi-frameless doors and river rock flooring, along with quartz countertops and oiled bronze fixtures. Blending contemporary comforts with the timeless allure of historic surroundings, the private backyard offers a delightful escape, coming alive in the evening with the soft glow of party lights strung across the space, along with a cozy brick patio and gazebo, perfect for intimate gatherings. A full, unfinished basement houses the mechanicals, two zone CAC and gas furnace updated in 2017, interior fire suppression system, and upgraded electrical panel 2017. The rubber roof with transferrable warranty installed 2019 and exterior of home painted 2024. Parking on the street with ParkMobile app, easy walk to the Hillman Garage, and just .3 miles to Annapolis City Dock! $1,550,000114 Conduit Street Annapolis, MD 21401Open House: Sunday, 6/2 11:00-1:00PM
Courtesy: Keller Williams Select Realtors, (410) 972-4000
View additional info3 homes in 1 !! This historic property presents a lucrative investment opportunity, comprised of distinct income generating components-three rental apartments plus an off street parking space. The property is a perfect turn key opportunity for owner occupancy, long term rental and short term rental. These rental units are ready to go on the market and ready to be rented. No stone has been unturned. You won't need to do anything to these units !! The first level features 2 bedrooms and 1 bath, a light filled living room, and great kitchen. All the comforts you'll need in downtown Annapolis. Gas heat and cooking, new A/C in 2023 and updated kitchen (2023) and bath. Full size washer and dryer. Solid wood flooring and fresh paint make this move in ready. Go outside to the separate entrance and you'll find 2 one bedroom 1 bath apartments, fully remodeled and ready to go. Each apartment has new Carrier split duct cooling and heating systems (2024), new appliances and have been freshly carpeted and painted. The units share a stackable washer/dryer. The possibilities of this building are endless. Currently, the downstairs 2 bedroom unit is a profitable short term rental and the 2 upper units are licensed long term rentals. The building is vacant so the skies the limit on how you decide to use this building. Each apartment is separately metered. Basement has storage. Situated in the heart of it all. Walk to everything. Main Street is 2 blocks, Eastport is a short walk. Marinas, restaurants, shopping and schools all within walking distance. Recently painted inside and out, roof re-coated and sealed (May 2024) the house is lovingly maintained. Hurry, this incredible investment will not last !!
Courtesy: TTR Sotheby's International Realty, (410) 280-5600
View additional infoThis is over one acre of land off of Ramsey Lake and the South River. Excellent opportunity for a new home to be built on a protective cove of 3-4 feet of MLW. This lot is on both sides of the basin. It runs behind the three houses on the left, with about a 20 foot buffer. Very possible to subdivide and sell that side of the property to the 3 houses giving them waterfront access. There is an additional small parcel in front of the old boat for parking.
Courtesy: Berkshire Hathaway HomeServices PenFed Realty
View additional infoTO BE BUILT NEW CONSTRUCTION. Beautiful lot Co- Marketed with Caruso Homes. This Model is the ----- HAYES --- The Hayes is a cottage-style home. The layout features one-level living with an open floorplan, a large owner suite, a guest room and den. Add additional living space with the option to add a second floor with a loft and 2 bedrooms or add a full finished basement. Plenty of options are available to personalize this home. --- Buyer may choose any of Carusoâs models that will fit on the lot, prices will vary. Photos are provided by the Builder. Photos and tours may display optional features and upgrades that are not included in the price. Final sq footage are approx. and will be finalized with final options. Upgrade options and custom changes are at an additional cost. Pictures shown are of proposed models and do not reflect the final appearance of the house and yard settings. All prices are subject to change without notice. Purchase price varies by chosen elevations and options. Price shown includes the Base House Price, The Lot and the Estimated Lot Finishing Cost Only. Builder tie-in is non-exclusive
Courtesy: Engel & Volkers Annapolis, (443) 292-6767
View additional infoExperience luxury "Lock & Leave" living tailored for an active lifestyle in this rare, 2-story condo at the iconic Actons Landing building. Originally a 1900's hospital, this structure has been transformed with painstaking attention to detail. Enjoy townhome ease with exceptional condo amenities, including elevator access directly outside both main and second floor entrances. Step into a modern, open-concept floor plan that flawlessly combines history with contemporary luxury. Perfectly positioned in the heart of downtown Annapolis, you are just steps away from the private fitness center, and a leisurely stroll to the adjacent Actons Waterfront Park. Indulge in the ease of having your dogs play nearby, or catch the water taxi for a delightful dinner at one of the unique local eateries. This condo not only places you in the midst of vibrant urban life but also offers a peaceful retreat with its top-notch amenities and elegant design. A must-see to truly appreciate the blend of luxury, convenience, and active living.
Courtesy: Compass, (410) 429-7425
View additional infoWelcome home to this spacious home nestled in the heart of Annapolis. The proximity to the Naval Academy, State House, St. Johnâs College and City Dock is truly fantastic. This charming residence boasts a front porch, perfect for enjoying your morning coffee or unwinding in the evenings. As you step inside, you'll be greeted by a spacious floorplan and perfect for everyday living and entertaining. The main level features a thoughtfully designed living area, spacious separate dining room, kitchen open to the family room and just outside is your private patio. Upstairs, you'll find the primary bedroom with an en-suite bathroom, a second spacious bedroom and a full hall bath. With its great layout and convenient location, 171 Prince George Street presents a wonderful opportunity to embrace the Annapolis lifestyle. This is a gem waiting for you!
Courtesy: Coldwell Banker Realty, (410) 263-8686
View additional infoUnique opportunity for historic building in the very heart of downtown Annapolis! Since 2002, the building has served as the home of the New Providence Club, a social club built on the long tradition of such clubs in Annapolis dating back to pre-Revolutionary days. Annapolis Signatories of the Declaration of Independence, William Paca and Samuel Chase, belonged to social clubs in Annapolis, such as the "Forensic Club," where members gathered to enjoy "invigorating debate, cuisine and spirits," according to historical archives, or "The Tuesday Club" which was known for its âconvivial dining and satirical debateâ. Carrying on this rich tradition, in 1960 a group of businessman began to meet at the Maryland Inn to discuss current issues of the day, local news and topics of mutual interest. Thus began the "The New Providence Club," which went on to purchase the building at 212 Duke of Gloucester. Members come from varied backgrounds with military duty and business experience. Many are "world travelersâ having traveled to over 200 countries. This unique building built in 1946, is now offered for sale. Much upside potential exists for this 2,304 sq. ft. brick bi-level just two doors down from the Historic Maryland Inn. It's C2P zoning allows both professional offices and residential use. The upper level, with natural light provided by the high vaulted ceilings and windows across the front facade could accommodate a luxurious 1 or 2 bedroom residential home. The space has a large kitchen, an expansive multi-purpose room and large living area. The lower level is currently leased month to month to a local lobbying group. This level includes a spacious reception area, 3 private offices & 1/2 bath. Seller would consider leasing back the upper level of the building. $950,00095 East Street Annapolis, MD 21401
Courtesy: RE/MAX Leading Edge
View additional infoInvestors dream in the heart of historic Annapolis. Look out to State Circle from your front porch. Walk to shops and restaurants. Enjoy boat shows, Naval Academy events, and all the Annapolis fun. The property is two units with separate electrical meters (2BR 1BA, 1BR 1BA). Both units have been recently renovated with new flooring, countertops, and lighting. Live in one unit and rent the other, easily convert back to a single family home, or run two highly profitable LTR or STR homes. $542,000117 River Road Edgewater, MD 21037
Courtesy: Berkshire Hathaway Homeservice Homesale Realty, (800) 383-3535
View additional infoThis charming 2000 sq ft rancher is located in a water-privileged community with a voluntary HOA fee of $50 per year for boat ramp usage. The home features new luxury vinyl plank flooring installed in 2020, a saltwater Gunite pool with a diving board, a pool house, and a one-car garage. Inside, the step-down family room boasts a wood-burning stove and stone hearth, while the large vaulted eat-in kitchen includes two skylights, a double door pantry, and granite countertops. The primary suite offers a walk-in closet, a slider to the deck, and a super bath with a jetted tub. The open dining room and large cleared lot with shade trees complete this inviting property. Conveniently located near shopping, restaurants, and more, this home combines luxury, comfort, and excellent community amenities. Professional photos coming soon! $2,600,000400 Ferry Point Road Annapolis, MD 21403
Courtesy: Synergy Realty
View additional infoSeller will consider reasonable offers! Seller has obtained Approval to construct an on-site sewage disposal system. System to be installed by and at cost of buyer. See approval in online documents with approval to construct and approved septic site plan. Limited Home Addition has been granted with conditions set forth in documents and agreement that can be shared to interested parties. Don't miss your opportunity to build on one of the most scenic waterfront properties with magnificent views of the South River that was once the site of a part of Annapolis' ferry boat history, Boasting 1.15 acres and approximately 200' of frontage, property has existing pier (in need of repair or replacement). Tax card reflects the previously existing boat house so may have potential to rebuild boathouse (Buyer's responsibility to verify).
Courtesy: Keller Williams Flagship of Maryland
View additional infoLooking for a prime location in downtown Annapolis, steps away from Gate 3 of the United States Naval Academy, with views of the Chapel located on Maryland Ave, on one of the most desirable streets in Annapolis?? Look no more! Welcome to the historic Admiral Terry Building! One bedroom, one full bath garden condo with shared access to a patio area and backyard is perfect! Large living/dining room off the kitchen, several spacious closets, laundry, water, trash and common ground upkeep are included. Parking available with a residentâs pass. Enjoy water views from the city dock, tons of unique shopping opportunities, great restaurants, entertainment, colonial history, festivals, annual boat shows and so much more! Easy access to Rt 450 and Rt 50 for commuting to Baltimore and DC. Donât wait on this one..now is the perfect time! Open House: Sunday, 6/2 12:00-2:00PM
Courtesy: Engel & Volkers Annapolis, (443) 292-6767
View additional infoExperience the epitome of Uptown living with this exceptional property, offering four expansive floors of versatile space. With over 3000 square feet, you'll find ample room for a home office and more! Built in 2015, this contemporary 4 Bedroom, 4.5 Bath Extra Wide End Unit Townhome boasts an open concept design, featuring hardwood floors throughout the main level and a cozy gas fireplace in the living room. The gourmet kitchen is a chef's dream with granite countertops and stainless steel appliances. The fully finished lower level is a perfect rec room or in-law suite, complete with a wet bar and full bath. The bright upper level includes two master suites, each with their own attached full baths, while the spacious loft offers a cathedral ceiling and a luxurious super bath with a soaking tub. Enjoy the community amenities, including a 1/4 mile jogging track, a large playground, and ample open space right outside your door. This property also includes two assigned parking spots. Photos showcase the home's previous staging. Donât miss this rare opportunity to elevate your lifestyle! $1,200,000704 Great Heron Drive Edgewater, MD 21037Open House: Sunday, 6/2 12:00-3:00PM
Courtesy: Coldwell Banker Realty, mgraw@cbmove.com
View additional infoThis waterfront colonial home in Edgewater, built by NV Homes in 2010, presents a captivating blend of elegance and comfort. As you enter through the grand foyer with soaring 9 foot ceilings, you're greeted by a sense of spaciousness and sophistication. French doors open to a main-level office, providing a quiet retreat or a productive workspace.The heart of this home is the expansive kitchen, complete with new quartzite countertops, updated appliances, and a generous islandâperfect for entertaining guests. Adjacent to the kitchen, a large screened-in porch offers a secluded space for relaxation and outdoor dining, enveloped in privacy by tasteful landscaping.Step outside to your private pier, inviting you to indulge in leisurely boating adventures or simply bask in the tranquility of the waterfront setting. The landscaped lot, bordered for privacy, provides ample space for outdoor activities and relaxation.On the main level, hardwood floors grace the open-concept living spaces, while a gas fireplace in the oversized family room creates a cozy ambiance. The convenience of a two-car garage adds practicality to everyday living.Upstairs, the luxurious owner's suite awaits, accompanied by three additional bedrooms and a convenient laundry room. Both upper level bathrooms have upgraded Porcelona tile. The walk-out basement offers endless possibilities for customization and expansion, ensuring this home adapts to your evolving needs. With a new HVAC system in the upper level zone ensuring year-round comfort while you sleep, this waterfront retreat embodies the epitome of gracious living. Don't miss the opportunity to make this beautiful home your own slice of paradise.
Courtesy: Keller Williams Realty Centre, 4103120000
View additional infoNestled in the heart of charming Annapolis, 28 Pleasant Street presents an enticing opportunity for affordable and convenient living. Boasting a prime location with NO HOA OR CONDO FEES, this delightful townhome offers the perfect canvas for convenience and easy-living. Step inside to discover a cozy yet beautifully functional layout featuring a welcoming living room and a stunning gourmet kitchen with high end stainless appliances to include gas cooking, an oversized undermount sink and quartz countertops. On this level, you will also find a conveniently placed full-sized stackable washer and dryer, large pantry/storage closet, the tankless gas water heater and new 200 amp electrical service. From the kitchen, you can access the rear patio which will be simply delightful to spend evenings relaxing in the privacy of your fully fenced rear area. There is both a paver patio and walkway to the rear gate, with built in flower beds on both sides. Through the gate at the back, there is a common lawn area for your enjoyment. Back inside, on the upper level, you will find a spacious bedroom with a ceiling fan, as well as an office area and full bathroom. This bathroom is STUNNING with dual sinks, a gorgeous oversized shower with dual shower heads and a separate W/C. With its ideal location (within walking distance to downtown Annapolis) and convenient access to public transportation, this home provides easy access to the city's vibrant attractions, including shopping, dining, entertainment, and waterfront activities. Don't miss your chance to experience the best of Annapolis living at an affordable price!
Courtesy: Palmer Company, Inc., 4105443388
View additional infoSTOP BY RIVER CLUB DR TODAY AND SEE THE NEW CUSTOM HOMES BEING BUILT! New Home To Be Built on this lot located in River Club Estates next to the water on a 1.75 acre wooded lot. Enjoy your new home in Edgewater! Choose this home plan or pick from many many others. 9 foot ceilings, hardwood floor, granite counters for the kitchen open floor plan for family gatherings, Two car garage, Home can be customized to your lifestyle. Cooperating Builder has been building in AACO for over 40 years. $1,585,0003941 W Shore Drive Edgewater, MD 21037
Courtesy: TTR Sotheby's International Realty, (410) 280-5600
View additional infoRecently constructed Craftsman style home perfectly sited overlooking the waters of Bear Neck Creek. Every facet of this remarkable residence embodies unparalleled design, seamlessly blending comfort with sophistication. Embrace the tranquility as you step onto the metal-roof covered front porch and enter into the grand foyer. Cohesive design and impeccable finishes adorn each room, ensuring a harmonious flow throughout the home. The traditional layout of home office/bonus room and formal dining room flanking the foyer unfolds into a spacious open floor plan as you progress to the waterside of the home. The exquisite gourmet kitchen with enormous island, top of the line appliances, coffee bar and oversized pantry are sure to please the chef of the family. The effortless flow connecting to the living room, breakfast area and rear deck leading to the backyard are ideal for seamless entertaining. Adding to the charm of the main level is the screened porch, featuring a stone-covered gas fireplace and direct access to the backyard and the water's edge. Upstairs, 4 generously sized bedrooms including an ensuite bedroom, 2 bedrooms with a shared bath and a serene Primary suite awaits your family and guests. The exquisite Primary bedroom suite boasts oversized windows framing the wonderful views, 2 enviable walk-in closets with custom built-ins and a truly luxurious bathroom with double sink vanity, heated floors and a stunning glass shower enclosure featuring a soaking tub, dual showerheads and rain showerhead. With curated finishes and a view overlooking the water this bath epitomizes luxury living. The finished lower level with walk-out stairs and tons of natural light provides a spacious family room, play room, gym and tons of storage space. The storage space features an egress window and rough-in plumbing for full bath, ready to be easily converted to 5th bedroom/bonus room. Outside, a private pier with slip, lush landscaping, level backyard, and serene creek views await. Quick and easy access for the boating enthusiast to explore the surrounding waterways and escape out to the Chesapeake Bay and beyond. For those in pursuit of modern elegance fused with a serene waterfront setting, this residence epitomizes the dream home. Welcome to your sanctuary by the water. Open House: Sunday, 6/2 1:00-3:00PM
Courtesy: Keller Williams Lucido Agency, (410) 465-6900
View additional infoThis townhome in gated Village Greens presents sleek lines with a front stone facade blending into the local landscape, over 2,000 sqft, elegant hardwoods which carry throughout the main level enhanced by large profile crown molding, recessed lighting, a living room with Palladian windows and an open dining room with a detailed ceiling medallion. Prepare tempting snacks and gourmet meals in the light and airy kitchen featuring sleek granite counters, harmonizing mosaic tile backsplash, 42" espresso Shaker cabinetry, a center island with breakfast bar, GE stainless steel appliances, a casual dining space with a see-through fireplace, and a walkout to a low maintenance deck with a retractable awning, and the other side of a see-through stone surround fireplace. Upstairs is a laundry and 3 bedrooms including a private sanctuary owner's suite presents a vaulted ceiling, a walk-in closet, and an attached bath with a double vanity and separate shower. Spacious living areas are still to be seen in the lower level highlighted by a rec room, a half bath, additional storage, and garage access. How may I help you?Get property information, schedule a showing or find an agent |
|||||||||||||||||||||||||||||||||||||||||||||||||||||||||||||||||
Copyright © Metropolitan Regional Information Systems, Inc.
