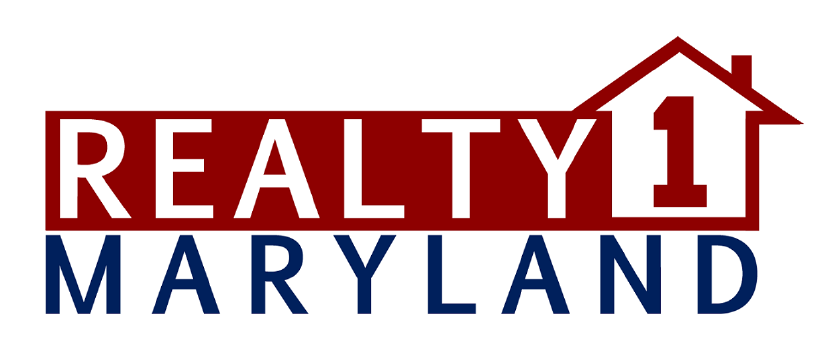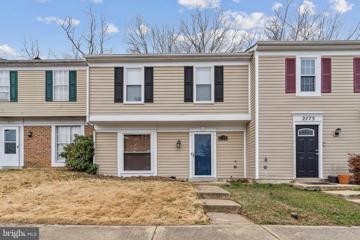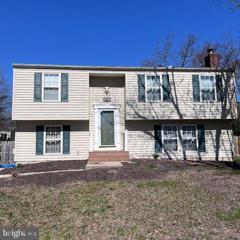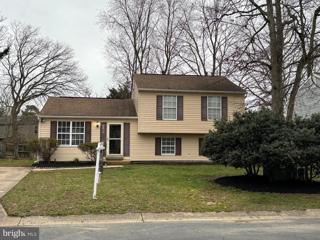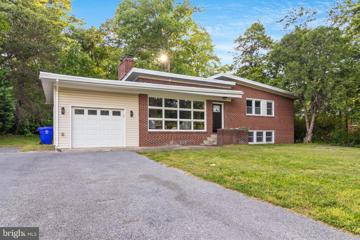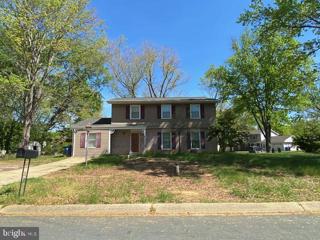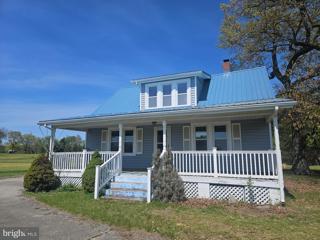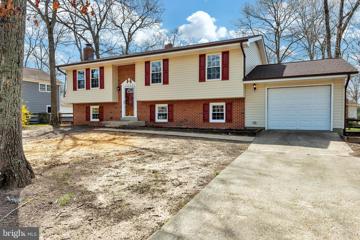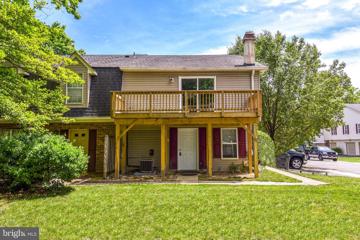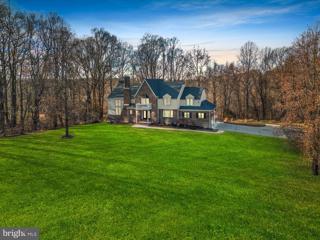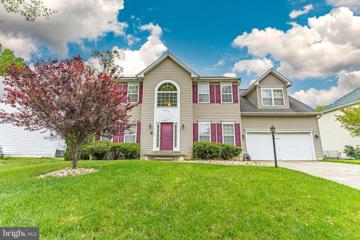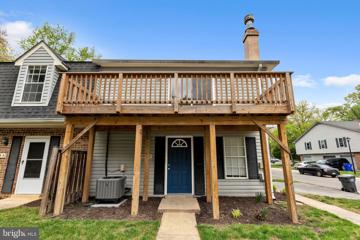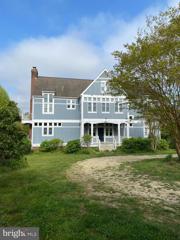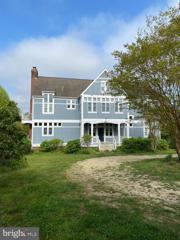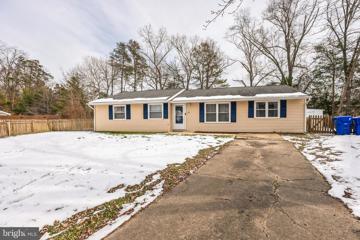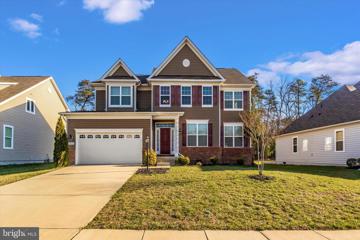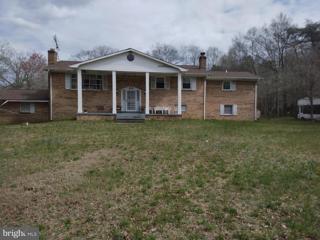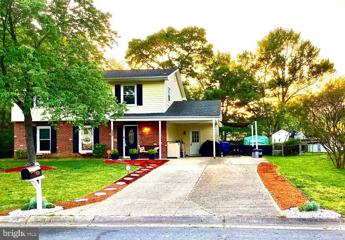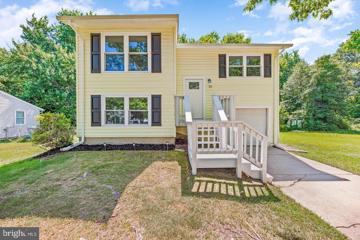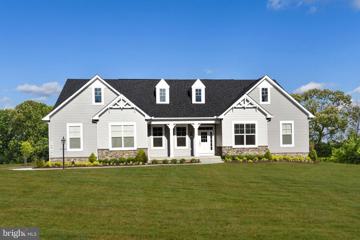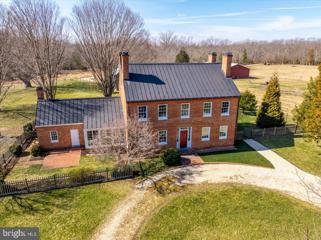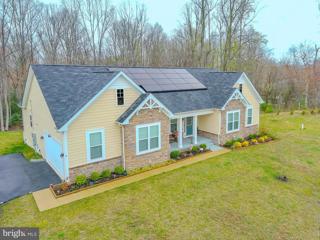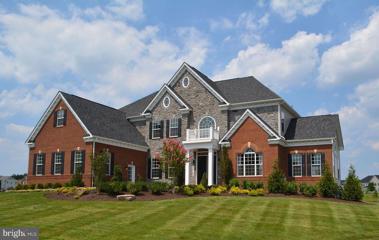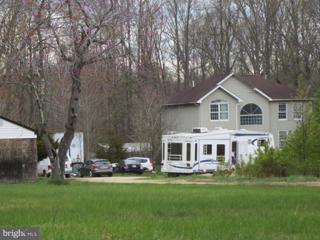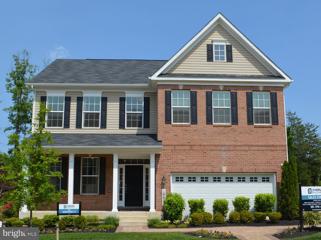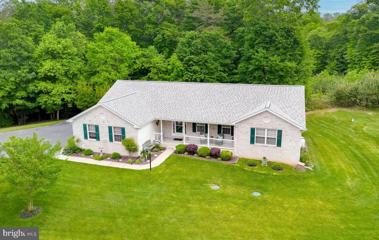|
|||||||||||||||||||||
 |  |
|
Brandywine MD Real Estate & Homes for SaleWe were unable to find listings in Brandywine, MD
Showing Homes Nearby Brandywine, MD
Courtesy: Green Homes Realty & Property Management Company, 7034009633
View additional infoPrice reduced All offers must be submitted on bidonhomes. $150 Technology Fee made payable to Bid on Homes due at closing from the selling agent commission. Custom seller addendum required with all contracts. Contract, pre-approval/ pre-qual, and sellers addendum must be submitted with offers for consideration. Buyerâs Agent is required to pay the buyerâs tech fee of $150 out of their commission through the closing company to BidOnHomes Seller preferred closing/title and EMD holder is REAL Tech Title Look no further!! This Fabulous and very rare layout Home is located in most sought subdivision with the charm of country living yet with all the conveniences of city life! Your Stunning,Exquisite and Luxurious colonial comes with high walkability score and conveniently located near public transportation, recreational and shopping centers but yet very secluded. Your future home offers spacious rooms and an oversized rear fenced yard with a storage shed Great opportunity to steal a deal
Courtesy: Samson Properties, (301) 850-0255
View additional infoLocated in the center of the cul-de-sac, 2701 Grindall Court is not just a house but a warm place waiting to be called 'home.' This split-foyer gem, set in the heart of Waldorf, MD, offers a suburban retreat with the promise of warm, lifelong memories. As you approach, the home greets you with a generous driveway and a large front yard. Step inside where functionality meets style. The heart of the home, a gourmet kitchen, is adorned with sleek granite countertops, a center island conducive to social cooking, ceramic tile flooring, and chic pendant lighting. Stainless steel appliances, including a built-in microwave, refrigerator, electric stove, and dishwasher, complement the abundant cabinet space, making both meal prep and hosting an absolute delight. On this level, you will also find three bedrooms and one full bath. Descending to the basement, where a wood-burning stove adds a rustic touch to the modern entertainment area. Imagine the joy of hosting movie nights or cheering for your favorite team, the warmth of the stove uniting friends and family. A sliding glass door offers access to the patio, and backyard. On its level, you'll also find 1 bedroom, 1 bath, and a laundry room. The fenced backyard, an oasis of privacy, boasts a spacious patio and an elevated deck â perfect for basking in the sun or indulging in twilight barbecues under the stars. This residence, a blend of four cozy bedrooms and two baths, reflects a layout designed for ease of living and space to grow. With its engaging warmth and crafted for enjoyment, 2701 Grindall Court awaits those seeking a life of contentment and charm. Let this be where your new chapter unfolds. To experience the allure of this home and all it has to offer, schedule a viewing today. Your future awaits at Grindall Court. Community Amenities: Pool, Sauna, Clubhouse, Gazebo, Tot-Lot and more! Nearby schools, a shopping center, a skating rink, and more! $385,0002105 Gibbons Court Waldorf, MD 20602
Courtesy: CENTURY 21 New Millennium, (301) 609-9000
View additional infoCome and enjoy this beautiful multi-level home featuring three finished floors. Four bedrooms and 2 full baths. Gorgeous covered porch over looking private fenced in well groomed backyard. Storage shed for all your needs. Remodeled open kitchen. Separate bedroom and full bath on the lower level. This is a go and show. Call Showing time to get combo.
Courtesy: Coldwell Banker Realty, mgraw@cbmove.com
View additional infoBack on the market!!!!! Act fast as this is a one of a kind contemporary split level with open concept floor plan . Large living room with fireplace. Seperate dining area. Gourmet kitchen with high end 42 inch cabinets, granite counter tops, new stainless appliance. Large rec room in the basement and 4th bedroom. New roof. New flooring throughout. Fresh paint. 2 custom recently updated baths. New light fixtures and recessed lighting. Large level 1.5 acre private lot with deck backing to a quiet wooded area. This is a must see for your buyers! $356,0001200 Marshall Lane Waldorf, MD 20602
Courtesy: Keller Williams Flagship of Maryland
View additional infoLooking for a diamond in the rough? Your chance is here with this two-story detached colonial house nestled in Waldorf, MD. Situated on a spacious 12,154 sqft lot, this property presents an exciting opportunity for investors or homebuyers looking to add their personal touch. Featuring 4 bedrooms and 2.5 baths, this home offers ample space and potential to create the perfect living environment. With a little TLC, imagine the possibilities of turning this property into your dream home. Don't let this opportunity slip away â seize the chance to turn this foreclosure property into your ultimate investment or forever home. Schedule a showing today and unlock the potential of this Waldorf gem! $300,0004385 Renner Road Waldorf, MD 20602
Courtesy: EXP Realty, LLC, (833) 335-7433
View additional infoCome see this adorable 1 1/2 story Cape Cod country home with so much potential! Located in a quiet area of Waldorf and near major commuter routes, shopping, restaurants, schools, commuter lot, and many other amenities. Home features a formal living room and dining room, large kitchen with laundry area, main level primary bedroom, 2 extra bedrooms on the upper level and a sitting room, 1 main level full bathroom, an upper level 1/2 bathroom, and a full unfinished basement. Exterior of home features a large level lot, front porch, a rear deck, and a large shed. The home will need some repairs to make it shine again, but it is priced to sell fast! If you like country living and lots of nearby conveniences, call us TODAY and make this YOUR home!
Courtesy: Exit Landmark Realty
View additional infoGorgeous renovated home located in the Bannister community. Split level home with an open floor concept. The home features a large living room, separate dining room that leads out to a nice sized deck, gourmet kitchen with an island and stainless steel appliances. The main level has 3 bedrooms and 2 full bathrooms. The lower level features a rec room with fireplace, an additional room that can be used as a home office or a 4th bedroom and a full bathroom. This level leads out to the rear spacious yard and 1 car garage.
Courtesy: Residential Plus Real Estate Services, (301) 934-9985
View additional infoStill finishing up on some of the updating,and small details , will be competed soon .....Recipe for Happiness! Beautifully Maintained! A home so inviting, so beautifully kept, it's love at first sight! & ready to move in.. Well-planned kitchen radiates an open feeling with lots of work space. The owner has paid attention to all the details. Charming living room makes entertaining fun with wood burning fire place and open floor plan** Great size Materbedroom with private bath and walk in closet..New Cabinets, new counters, stainless steel appliances. Enjoy the many shopping, dining, entertainment and fitness options that Waldorf has to offer. This is a great home in a great location. Its a must See!! It won't last long!!!
Courtesy: Redfin Corp, 301-658-6186
View additional infoDon't miss out on the perfect opportunity to make your dream home a reality! This stunning 5-bedroom, 4.5-bath residence, peacefully situated on 5 acres, harmoniously blends privacy and convenience. Discover the tranquility to find your zen without sacrificing proximity to essential amenities. This home epitomizes an unparalleled combination of privacy and lifestyle. Fall in love with the grandeur of this stunning colonial home, boasting over 5000 sq ft of total living space, a 2-story foyer, and an open floor plan that's perfect for entertaining. The kitchen, the heart of the home, is a true showstopper. The perfect blend of sophistication and functionality awaits in the gourmet kitchen. Boasting a spacious and open kitchen, adorned with granite countertops, oversized island, and pantry, every detail is carefully crafted. Cooking and entertaining have never been more delightful! Unwind in the expansive living room featuring a floor-to-ceiling showpiece fireplace and ample windows that flood the space with natural light and spiral staircase that leads to a bonus space that could be used as a library or office. For those who love to entertain, the large finished lower level offers a recreation room and a full bathroom. Retreat to the Owner's Suite, featuring a sitting area, walk-in closet, separate shower, dual sinks and a soaking tub fit for a king or queen. Enjoy endless summers or cool autumn evening on the oversized wraparound deck. With its impressive features and meticulous design, this home is a must-see for anyone seeking a perfect blend of elegance and functionality. $570,00011679 Doral Court Waldorf, MD 20602Open House: Saturday, 5/11 12:00-2:00PM
Courtesy: Modern Move Agency, LLC, (301) 377-8125
View additional infoA MUST SEE COLONIAL HOME JUST MINUTES FROM CHARLES COUNTY MALL & SHOPS NEAR !!!!! BEAUTIFUL CURB APPEAL LIVES AT THIS LARGE 3 LEVEL 4 BEDROOM 3.5 BATHROOM BONUS ROOM & FULL BATHROOM IN THE BASEMENT WITH A SEPARATE ENTERTAINING AREA WITH ITS OWN ENTRANCE. STAINLESS STEEL APPLIANCES, HIGH CEILINGS, LARGE MASTER BEDROOM SUITE WITH A WALK-IN CLOSET. THIS BATHROOM FEATURES A HUGE SOAKING TUB AND DOUBLE VANITY MASTER SINK!!!! AMPLE ENTERTAINING SPACE WITH FORMAL DINING ROOM, LIVING ROOM, FAMILY ROOM, AND EAT IN KITCHEN WITH AN ISLAND!! THIS HOME IS IN THE HEART OF WALDORF WITH PARKS, RECREATION FACILITIES, & MAJOR DINING & ENTERTAINMENT ALL CLOSE BY!!! DON'T LET THIS ONE PASS BY - CLAIM THIS ONE AS YOUR HOME TODAY!!
Courtesy: RE/MAX 100
View additional infoWelcome home to this completely renovated spacious unit located within walking distance to the pool, tennis courts, play area and club house. Enjoy your newer deck and oversized garage. The condo fee includes water. Your only have to pay your electric bill. Come see this sparkling unit perfect for you! . This property is not FHA approved. It is VA approved.
Courtesy: Realty Navigator, (443) 256-3773
View additional infoThis is a dream for anyone looking for a picturesque rural Incredible farm property. Located in the heart of rural Prince Georgeâs County, less than 1 hour from downtown DC or Annapolis. Two parcels; Parcel 02, consisting of 114.73 acres with small farm house and Parcel 69 consisting of 6.19 acres with the main house, being sold as a farm totaling 120.93 acres. Completely secluded and almost a half mile off of the main road. The main house is absolutely stunning, with its spacious layout, cathedral ceilings, hardwood and tile floors, and cozy fireplaces. The views from the decks are breathtaking, overlooking the pond and pastures. Built in 1997 and designed by the famous Architect Eric Colbert. 2,880 Sf above ground with a finished basement and 1000Sf +/- in-law apartment. Featuring all tile and hardwood floors throughout. 3 Bedroom, 3 full bath on first and second floor. Fireplace in the Great room with cathedral ceiling. 2nd floor library and fireplace in the upstairs master bedroom. Decks on 3 sides overlooking a large pond and scenic views of the farm and horse pastures. Large kitchen with a real wood cooking stove. This house is amazing and must be seen to really appreciate. The second house on the property is approximately 1600 Sf Cape Cod, built in the early 1900âs. It's impressive how well the older home has been maintained, retaining its charm while offering modern amenities like the wood pellet stove. Featuring 2 bedrooms and 1 full bath downstairs and 2 bedrooms upstairs. Large kitchen, living room with wood pellet stove. Harwood floors throughout and a large screened in back porch. The farm is gently rolling with 25 acres of tillable cropland and pasture. The remainder of the farm is wooded and has potential for timber harvest. There are 6 acres of divided pasture with 4 board fences and two run in shelters. Horse barn with 6 stalls, hay storage and electric and water. Plenty of level land close to the horse barn for an indoor or outdoor riding ring. Large chicken coop and garden shed attached to the main barn. Garden area with raised beds. The landscape around the house is dotted with mature ornamental trees of various species. The property is permanently persevered through the county HARRP program. More information can be found at PGSCD.org.
Courtesy: Realty Navigator, (443) 256-3773
View additional infoThis is a dream for anyone looking for a picturesque rural Incredible farm property. Located in the heart of rural Prince Georgeâs County, less than 1 hour from downtown DC or Annapolis. Two parcels; Parcel 02, consisting of 114.73 acres with small farm house and Parcel 69 consisting of 6.19 acres with the main house, being sold as a farm totaling 120.93 acres. Completely secluded and almost a half mile off of the main road. The main house is absolutely stunning, with its spacious layout, cathedral ceilings, hardwood and tile floors, and cozy fireplaces. The views from the decks are breathtaking, overlooking the pond and pastures. Built in 1997 and designed by the famous Architect Eric Colbert. 2,880 Sf above ground with a finished basement and 1000Sf +/- in-law apartment. Featuring all tile and hardwood floors throughout. 3 Bedroom, 3 full bath on first and second floor. Fireplace in the Great room with cathedral ceiling. 2nd floor library and fireplace in the upstairs master bedroom. Decks on 3 sides overlooking a large pond and scenic views of the farm and horse pastures. Large kitchen with a real wood cooking stove. This house is amazing and must be seen to really appreciate. The second house on the property is approximately 1600 Sf Cape Cod, built in the early 1900âs. It's impressive how well the older home has been maintained, retaining its charm while offering modern amenities like the wood pellet stove. Featuring 2 bedrooms and 1 full bath downstairs and 2 bedrooms upstairs. Large kitchen, living room with wood pellet stove. Harwood floors throughout and a large screened in back porch. The farm is gently rolling with 25 acres of tillable cropland and pasture. The remainder of the farm is wooded and has potential for timber harvest. There are 6 acres of divided pasture with 4 board fences and two run in shelters. Horse barn with 6 stalls, hay storage and electric and water. Plenty of level land close to the horse barn for an indoor or outdoor riding ring. Large chicken coop and garden shed attached to the main barn. Garden area with raised beds. The landscape around the house is dotted with mature ornamental trees of various species. The property is permanently persevered through the county HARRP program. More information can be found at PGSCD.org. $405,00015 Cardigan Court Waldorf, MD 20602
Courtesy: Keller Williams Capital Properties
View additional infoBuyer Financing Fell Through...Welcome to the epitome of comfort and convenience in this captivating 4-bedroom, 2-bathroom single-family home nestled in a serene cul-de-sac! A true gem, this residence boasts a unique and thoughtfully designed floor plan, placing all bedrooms on a single level for a living experience that's as practical as it is delightfulâno stairs required! Step inside to discover a kitchen that's as stylish as it is functional, featuring sleek stainless steel appliances. This is a space where the joy of cooking meets the art of livingâa haven for creating memorable meals and entertaining loved ones. The owner's suite is a private retreat, offering an ensuite bathroom that invites relaxation and indulgence. The convenience of having all bedrooms on one level adds an extra layer of comfort to daily living, making this home a perfect fit for those seeking ease and accessibility. But the charm doesn't stop indoors â venture outside to the expansive backyard on over .25 acres of land. This outdoor haven is a canvas awaiting your personal touch, whether you envision a lush garden, a play area for the family, or a tranquil retreat to unwind under the open sky. Don't miss your chance to make this single-family sanctuary your ownâwhere convenience meets charm. Welcome home!
Courtesy: RE/MAX Excellence Realty, 301-445-5900
View additional infoWelcome to 11040 McIntosh Court located in the newly established and desired Groves at Piney Church community. This big, beautiful, spectacular, luxury, single-family colonial home with plenty of luxury amenities is surrounded by Forest and Conservation designated land. Relax and enjoy the backdrop of nature. This magnificent home welcomes one to large, open concept living. The updated gourmet kitchen features stainless steel appliances, full-sized cabinets, granite counter tops, a large island that offers plenty of gathering space for friends and family as well as a pantry. A separate living room with loads of natural light and dining room. Hardwood and carpet throughout the property. The upper-level bedrooms are spacious and feature plenty of closet space. The laundry room is also conveniently located on this level. The over-sized master features a soaking tub and shower. The large, lower level offers a spacious, finished recreation, game area that is perfect for entertaining. One can relax, enjoy the large backyard and the view of the protected wooded area. The property also boasts a large garage and driveway able to accommodate multiple vehicles. Conveniently located close to schools, shopping and dining. Seller prefers to use Community Title for this transaction.
Courtesy: The Property Shoppe, LLC, (443) 225-9975
View additional infoReal estate agent related to sellers. Investor alert!!! Or perfect for homeowners looking to put their personal touch on this 4-sided 2-story brick home with a 1 story porch and split foyer. This home is very spacious with 3 bdrms, 2 full bthrms upstairs and 1 full bthrm in the basement. The lower level is very spacious which is setup to include an additional kitchen. The lower level holds the laundry area. It is in need of TLC. It sits on over 4 acres with an attached 2-car garage & 1 detached 1-car garage and shed. 3270 Malcolm Road is a great space to entertain both inside and outside.
Courtesy: Redfin Corp, (410) 202-8454
View additional infoMeticulously maintained and ready to welcome you home! The bright and spacious kitchen, dining room, living room, and bonus family areas are perfect for entertaining enjoyment. Four large upstairs bedrooms, and 2.5 baths throughout are the perfect to rejuvenate. With no HOA, this large lot boasts a fenced backyard, ample off-street parking, and an easy commute to Joint Base Andrews/Boling, Washington DC, Pentagon, National Harbor, and more to come. This cozy oasis is the perfect place to plant roots!
Courtesy: Samson Properties, (301) 850-0255
View additional infoThis upgraded split level is a must see. Take advantage of a home that's HOA-free and is currently covered by a home warranty that will be transferred to new buyer (expires November 2024). The new homeowners will enjoy and appreciate this 3-bedroom, 2 full bath single family house. You'll see the many upgrades from LVT floors on the main level, spacious eat-in kitchen upgrades with granite countertops and SS appliances (2022), and new hot water heater (2024). Take advantage of a separate and private living area in the basement that features new carpet (2024), a full bathroom, entertainment/den area and a bedroom that leads to the spacious backyard for entertaining this summer, a one-car garage and laundry area in basement. **Seller prefers to use Cardinal Title Group for closing**
Courtesy: APEX Realty, LLC
View additional infoTo-Be-Built Baywood floorplan in our Bennington Farms community. The Baywood plan is a single family ranch style home and features the highly sought after first floor master suite starting at 2,372 sq. ft. with the capability of up to 6,006 sq. ft. and up to 5 bedrooms. Enjoy one-level living, or add a second floor for additional space. Choose from hundreds of luxury options and finishes to design the home of your dreams. Choose from a screened porch, gourmet kitchen, stone or modern fireplaces, 2nd floor loft, spa baths, and basements made for entertaining with theater room, wet bar and much more! Bennington Farms is a tranquil estate community in Brandywine, MD. Enjoy the luxury of living in this secluded enclave of 3 to 6+ acre home sites located within a reasonable commute to Washington D.C, Northern Virginia, and Southern Maryland, yet removed from the urban sprawl. With beautiful, lush greenery and serene views, this one-of-a-kind estate community offers ample privacy and space for those who enjoy the outdoors. Please contact Caruso Homes for further information about this home. $1,495,00018807 Aquasco Road Brandywine, MD 20613
Courtesy: Berkshire Hathaway HomeServices PenFed Realty
View additional infoWelcome to Connick's Folly, a stunning piece of history nestled on over 90 acres of pristine land. This magnificent Georgian farmhouse, originally constructed in 1847, has been meticulously restored to its former glory, seamlessly blending timeless elegance with modern amenities. Boasting three separate lots, Connick's Folly offers endless possibilities for outdoor enthusiasts. Explore miles of scenic trails perfect for hiking, biking, or horseback riding, immersing yourself in the natural beauty of the surrounding landscape. With 10 cleared acres ideal for farming or ranching, cultivate your own agricultural dreams in this picturesque setting. The property features three charming barns/utility buildings, providing ample storage space and endless potential for workshops or creative endeavors. Privacy abounds in this tranquil sanctuary, offering a serene escape from the hustle and bustle of everyday life. Connick's Folly epitomizes sustainable living while preserving the rich ecological diversity of the land. Additionally, with one allowed building site for a second house, the possibilities for expansion or multi-generational living are boundless. Experience the timeless allure of Connick's Folly â where history, nature, and modern luxury converge to create a truly exceptional estate. Embrace a lifestyle of unparalleled beauty and tranquility in this iconic 19th-century masterpiece. $1,190,90015900 Taylerton Lane Brandywine, MD 20613
Courtesy: Own Real Estate, (240) 615-8395
View additional infoNestled on a sprawling 3.1-acre lot within the prestigious Archers Glen subdivision, this custom-built home by Caruso offers unparalleled luxury and privacy. With a grand total of 6,207 square feet, this exceptional home spans across two impressive levels, showcasing a sophisticated blend of style and functionality. As you enter into the expansive main level, you'll be greeted by designer laminate floors and an open floor plan that seamlessly integrates the various living areas, fostering a sense of connectivity and versatility. The family room features a gorgeous fireplace, providing a cozy ambiance that is perfect for those cold winter evenings. The main level of this exquisite residence features a primary suite with an adorned primary bath with his and her sink and shower, a safe step walk in jacuzzi worth over 20k dollars. In addition, you will find two additional spacious bedrooms, bathrooms and an extended morning room â perfect for enjoying your morning coffee or basking in the natural light. The gourmet kitchen is a true culinary masterpiece, has plenty of cabinet space, and stands as the centerpiece of this level -- equipped with top-of-the-line appliances and an array of high-end finishes. Attention to detail is evident throughout, creating a warm and welcoming ambiance for residents and guests alike. Adjacent to the kitchen, the living area seamless flow to the outdoor deck is an ideal setting for hosting gatherings or simply relaxing in the serene surroundings. Venture downstairs to the lower-level basement, you'll discover this multi-purpose space is designed to cater to your every desire, whether it be an exclusive area for entertainment or the ultimate work-from-home or gym space. The walk-in and walk-out basement are a unique concept, encompassing A built-in bar, a fully-equipped kitchenette, theater room, two additional bedrooms, and a tastefully appointed full bathroom to provide ample space for hosting guests or creating your own private retreat. Outside, the expansive deck overlooks the lush landscape, offering the perfect backdrop for outdoor dining, entertaining, or simply enjoying the tranquility of nature. Additional upgrades include deck gutters for convenience, a surround sound system throughout the home, and a luxurious jacuzzi in the primary bedroom for ultimate relaxation. Experience the epitome of luxury living in Archers Glen! Come and experience the perfect opportunity to live a balanced lifestyle. $1,129,99016606 Maylon Court Brandywine, MD 20613
Courtesy: APEX Realty, LLC
View additional infoTo Be Built Monticello in our Bennington Farms community. The Monticello plan is a gorgeous estate home starting at 4,650 square feet, with options to expand up to 7,610 square feet of elegant living space. The home can be built with a two or three car garage and is available in many elevations, including brick and stone combination fronts. Inside, this home is loaded with luxury including a grand two-story foyer, a spacious kitchen and multiple additions such as a morning room and conservatory. Retreat to the owner's suite where you can enjoy a sitting area with optional fireplace, a dreamy his & her walk-in closet and an opulent spa bath with the option to add an exercise room. This basement is ready for fun and entertainment when you add options such as a rec room, theater room, wet bar and a den or 5th bedroom. There are endless ways to personalize this luxurious home with your own unique style. Bennington Farms is a tranquil estate community in Brandywine, MD. Enjoy the luxury of living in this secluded enclave of 3 to 6+ acre home sites located within a reasonable commute to Washington D.C, Northern Virginia, and Southern Maryland, yet removed from the urban sprawl. With beautiful, lush greenery and serene views, this one-of-a-kind estate community offers ample privacy and space for those who enjoy the outdoors. Please contact Caruso Homes for further information about this home.
Courtesy: Long & Foster Real Estate, Inc.
View additional infobank is trying to sell this one sight un seen. Occupants on the property but not cooperative.. You cannot see it! Do not disturb the tenants. .All offers must be submitted by the buyerâs agent using the online offer management system. Access the system via the link below. A technology fee will apply to the buyerâs broker upon consummation of a sale.â Offer link to property: http://www.spsreo.com/?c=B5FH
Courtesy: APEX Realty, LLC
View additional infoTo be built Monterey II floorplan in our Pinehurst community. The Monterey II plan is a single family home starting at 2,720 square feet. The home has a two car garage and a covered front porch. Inside the home offers an open floor plan that is perfect for entertaining, with 9' ceilings on each level, providing plenty of space for you and your family. Any chef will love with the gourmet kitchen, complete with center island, stainless steel appliances, granite countertops, and much more. The lower level holds a finished recreation room. Upstairs, this floorplan contains the Owner's Suite, the perfect retreat with en-suite bathroom and expansive walk-in closet. Three additional bedrooms and a bathroom complete this level. This home is well-designed with plenty of options for buyers to design your dream family home. Photos are for representational purposes only. Please contact Caruso Homes for further information about this home.
Courtesy: O Brien Realty, obrienrealty@fivestreet.me
View additional infoSMALL SUBDIVISION WITH CUSTOM HOMES AND NO HOA'S IN PINE POINTE WOODS â Welcome to this truly remarkable custom brick front rambler nestled on a private 3-acre wooded lot. This is truly a beauty that features one level living with full basement for entertaining and relaxation. As you approach the home, step onto the large, covered porch that sets the tone for this truly remarkable gem. Enter the home into this elegant living room with a beautiful gas fireplace and cathedral ceilings. The split floor plan design offers two, generously sized, bedrooms and one full bathroom on one side and primary bedroom and bath on the other. The kitchen is centrally located in the back of the house which overlooks the wooded backyard and two-level composite deck. The kitchen/dining room are combined to allow plenty of room for preparing meals while enjoying your guests. All the appliances and granite countertops are two years old. A beautiful custom side island with glass door cabinets allows for more storage and elegance. The primary bedroom offer's two walk-in closets. The primary bath offers separate tub, stand-up shower, two sinks and linen closet. The laundry room which includes 2 year old washer/dryer, utility sink and cabinets is located centrally and exits into the 2-car garage. Moving downstairs you will find a large recreational room with 2nd kitchen and bar. This home is set up perfect for lots of entertaining or using the basement as an in-law suite. Off the kitchen and bar area is a full bathroom. Plenty of storage area off the family room. Exit the basement to the beautifully wooded and private backyard. There are 2 sheds provided for storage. To the far right of the house is a separate gravel driveway for storage of RVâs, boats or play toys. Roof â 6 years old Trane HVAC â 6 years old Stainless Steel Refrigerator, Stove, Dishwasher, Built-in Microwave â 2 years old Granite Counter Tops â 2 years old Washer & Dryer â 2 years old Hot Water Heater â 2 years old Newer Trex Decking If you are looking for quiet and peaceful living, this is the house for you. Come see this home and see for yourself. How may I help you?Get property information, schedule a showing or find an agent |
|||||||||||||||||||||||||||||||||||||||||||||||||||||||||||||||||
Copyright © Metropolitan Regional Information Systems, Inc.
