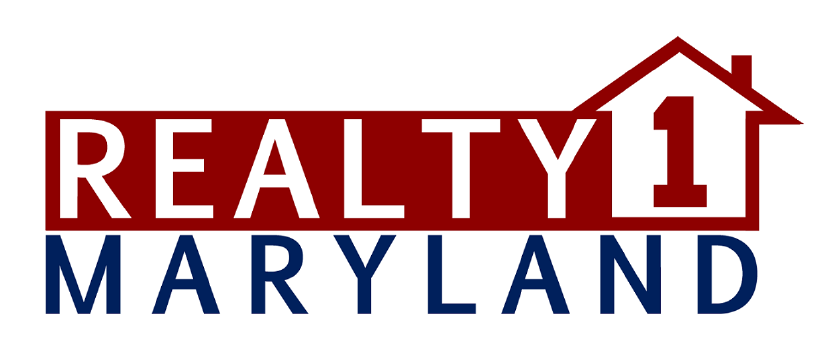Bowie MD Real Estate &
Homes for Sale
We were unable to find listings in Bowie MD
Bowie is located in Maryland. Bowie, Maryland has a population of 56,488. Bowie is more family-centric than the surrounding county with 27% of the households containing married families with children. The county average for households married with children is 28%.
The median household income in Bowie, Maryland is $117,362. The median household income for the surrounding county is $85,744 compared to the national median of $66,222. The median age of people living in Bowie is 42 years.
The average high temperature in July is 87.1 degrees, with an average low temperature in January of 21.2 degrees. The average rainfall is approximately 44.66 inches per year, with inches of snow per year.




