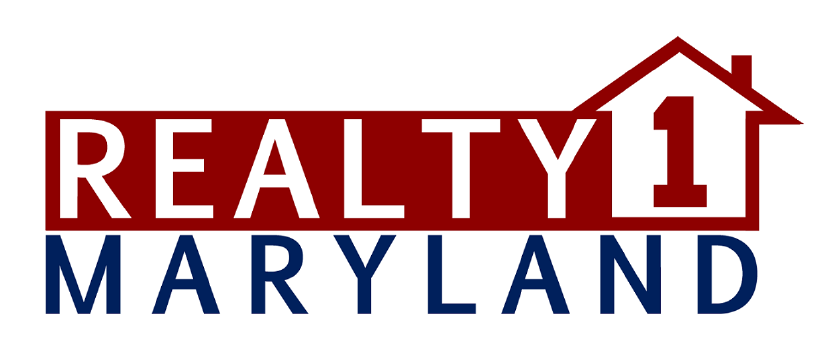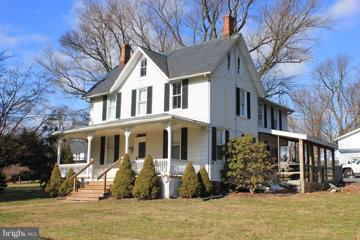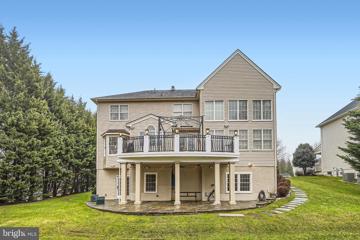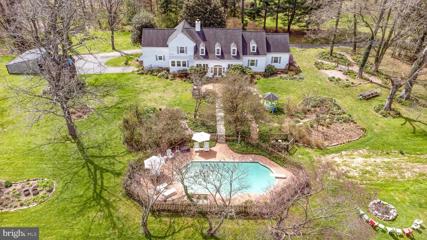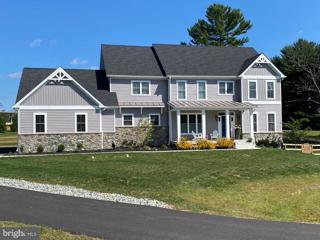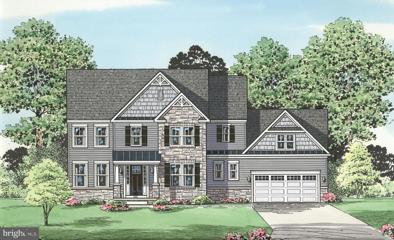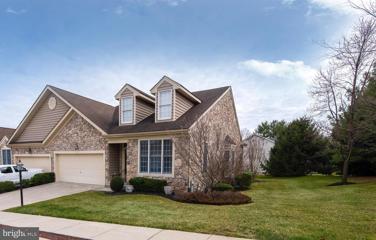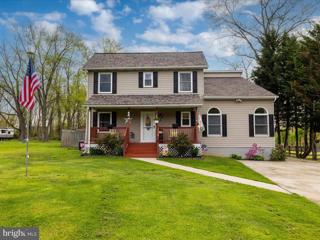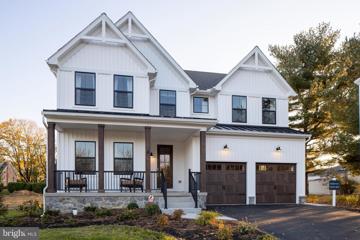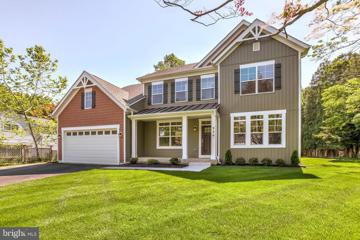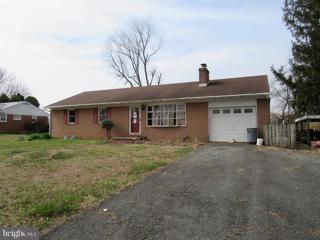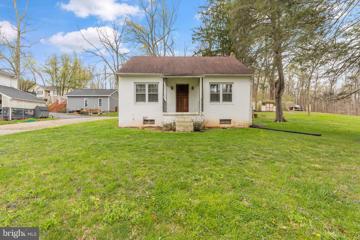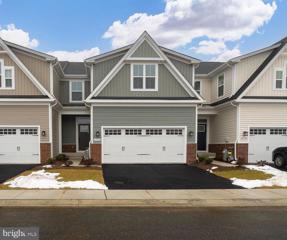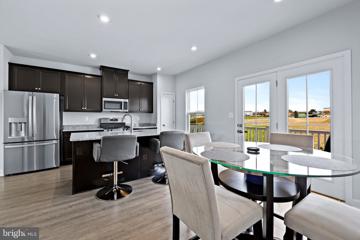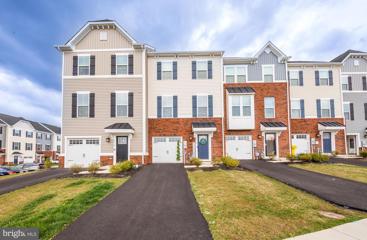|
|||||||||||||||||||||
 |  |
|
Bel Air MD Real Estate & Homes for SaleWe were unable to find listings in Bel Air, MD
Showing Homes Nearby Bel Air, MD
Courtesy: O'Neill Enterprises Realty
View additional infoThe property is offered for sale by TriState Commercial Realty Corp., in cooperation with O'Neill Enterprises Realty. 2,300 Square Foot, 159 Year Old Victorian and a 2-story Shop Building in the rear. Zoned Village Residential / Business Use. The house has been used as an Office and Showroom for Business Machines Service, Sales and Supplies for the last 25 years. There are 3 Offices, Foyer, Bathroom and Sunroom on the Main Floor; and 3 Offices, a Kitchen/Breakroom and Bathroom on the second floor. The Bathtub and shower have been removed, but the plumbing is just below the floor and can easily be replaced. The downstairs kitchen cabinets have been removed, but the plumbing is still accessible. The shop in the rear is 25 ft. by 32 ft. The upstairs is an office that is currently being rented for $550 per month and the renter wants to stay. The Tenant is currently on a month to month lease. Square Footage of the shop is 1728. The shop has separate Electric Meter, HVAC unit, and 2 half baths.
Courtesy: Chesapeake Realty Services, 4435283902
View additional infoWhat a lovely and well cared for home. You'll feel just how grand this home is as you enter through the 2 story foyer where a sweeping staircase sets the tone for opulence. Explore the heart of the home in the gourmet kitchen where you can indulge in culinary delights. Spend quality time in front of the fireplace with family and friends in the substantial 2 story great room or ascend from the back staircase leading to the charming second floor where you'll find spacious secondary bedrooms, laundry or and an expansive primary bedroom retreat with a relaxing sitting room and indulging luxury spa bath. The finished basement is also a retreat of its own. Complete with a full bath, additional bedroom, entertainment room and wet bar for endless entertaining opportunities. The allure continues as you step outside onto the patio creating a seamless blend of indoor and outdoor living. This yard is adjacent to protected parkland and offers a great place to entertain or unwind against natures beauty. Your sanctuary awaits! Every facet of this home is crafted for elegance and comfort allowing you to embrace a lifestyle where luxury, comfort and style intertwine seamlessly. And much more... Welcome home to 2300 Arthurs Woods Dr where you will Enjoy the epitome of gracious living and each moment will build a lifetime of memories of your unique journey. Your grand living experience begins here. $5000 Seller Credit $799,900805 Old Joppa Road Joppa, MD 21085
Courtesy: Cummings & Co. Realtors, (410) 823-0033
View additional infoReviving Tradition, Redefining Comfort: The Remastered Wilna Farmhouse: This 6-bedroom, 3.5-bathroom sprawling colonial farmhouse style home, built in 1940 by Alexander Shaw, a former prominent Bel Air architect, boasts a rich history and timeless appeal. Stepping inside, you're greeted by the warmth of original chestnut floors and charming built-ins throughout. Natural light floods the space, especially in the sunroom, offering a cozy retreat for relaxation or indoor gardening. The main level owner's suite is a retreat unto itself, complete with walk-in closets, a primary bedroom, and a study/nursery. The private bath boasts a walk-in shower, heat lamp, ceramic tile, and a linen closet, providing luxurious comfort and convenience.Outside, the covered front porch beckons for leisurely evenings watching the sunset. Dormers add character to the exterior while thousands of bulbs bloom in the meticulously landscaped gardens, creating a vibrant atmosphere year-round. For those with a green thumb, the property boasts numerous raised gardens, a garden shed, and an original 1860s Wilma Farm smokehouse, adding both history and functionality to the landscape. Entertainment options abound with an in-ground saltwater pool, perfect for summer gatherings, and a fire pit for roasting marshmallows under the stars. A pavilion and a gazebo to provide shady spots for outdoor dining or simply enjoying the tranquility of the almost 4-acre property. The detached 3-car garage is ideal for storing tractors, cars, small boats, and yard equipment, ensuring ample space for all your outdoor pursuits. And let's not forget the charming frog pond, adding a touch of whimsy to this picturesque setting. Whether you're lounging by the pool, tending to the gardens, or simply enjoying the peaceful surroundings, this colonial farmhouse offers a perfect blend of comfort, convenience, and country charm. Shown by appointment only. $1,150,000812 Old Joppa Road Joppa, MD 21085
Courtesy: American Premier Realty, LLC, (443) 512-0090
View additional infoDiscover the perfect canvas for your dream home! Unlock a world of possibilities with our exclusive custom home builder tie-in, offering you choices beyond your imagination. Select from a range of detached home styles, whether you prefer timeless tradition or sleek modern concepts. This property location borders Fallston- north of Mountain Road & west of Old Joppa! Photos for illustrative purposes. Imagine having your builder double as your architect, guiding you through every step with over 30 years of expertise and personalized attention. This is more than a transaction; it's a partnership tailored to your vision, ensuring unparalleled one-on-one customer service. Nestled in a sought-after, yet secluded locale, this prime land offers the ideal blend of convenience and privacy. Your every upgrade and custom request can be seamlessly accommodated, making your dream home truly yours. With major routes to all your essentials and favorite destinations just moments away, you'll enjoy effortless access to everything you need and desire. Act now to secure one of the available lots in this coveted location. Don't miss outâcall our listing agent today and let's turn your dream into reality! Price subject to build-out. Storm Water Management thru HOA.
Courtesy: Builder Solutions Realty
View additional infoNEW CONSTRUCTION - Rare Opportunity To Own An Energy Efficient Ward Communities' Home in the established Fallston neighborhood of Woodcrest. Situated on a .67 acre corner homesite. The Davinci is a plan designed for the Way You Live Today!!! Boasting a well designed kitchen, walk in pantry and large owner's suite closet! Open and inviting with space in all the right places. UNDER CONSTRUCTION. Selling Off-Site at our Bulle Rock Location in Havre de Grace. CLOSING COST ASSISTANCE AVAILABLE WITH USE OF PREFERRED LENDER AND TITLE COMPANIES.
Courtesy: American Premier Realty, LLC, (443) 512-0090
View additional infoGorgeous, end of group, carriage home rarely available in pristine Millstone 55+ community. Elegant 2 bedroom, Clark Turner home is loaded with architectural flair along with open floor plan. Detailed woodwork through out, coffered ceilings, built ins, crown moldings & 11' ceilings. Hardwood floors through out foyer, dining room, kitchen and family room. Gourmet kitchen has large island, eat in area with bay window, 42" cabinets & stainless steel appliances. Family room has gas fireplace with marble surround mantle and wall of windows bringing in abundance of natural light. Primary bedroom has tray ceiling, new carpet and huge 12'x8' walk in closet. Primary bath has tile floor, oversized shower with seat, soaking tub and double vanity. 1st floor laundry room . Huge unfinished basement with 3 piece rough in. 20'x12' Trex deck off of kitchen overlooking private yard and extensive landscaping. 19'x17' two car garage. New Trane gas furnace and AC just installed. $675,00017-A Corns Drive Bel Air, MD 21015
Courtesy: Keller Williams Keystone Realty, (717) 334-4565
View additional infoNO HOA for this beautiful updated home where you will feel like you are in the country with peace and quiet, yet close to shopping, gas stations and restaurants. The Primary Bedroom has a En Suite Bathroom and Sitting Area. There is a Bedroom and Full Bathroom on the First Floor and the walk out basement is completely finished. This beauty sits on .77 acres with Pear Trees, a Fig Tree, Blackberry, Raspberry and Strawberry Bushes, 2 Storage Sheds and a 16 x 20 Barn with electricity, Above the Ground Oval Pool (18' x 38' x52" deep) w/New Sand Filter and Lining, a Chicken Coop and Rabbit Hutch. There is a brand new Stove/Oven and Refrigerator, the Roof and Skylights were replaced in 2022, there are 2 A/C units and 1 was replaced in 2022, there are 2 Hot Water Heaters and 1 was replaced in 2022 and the other in 2024.
Courtesy: Patriot Realty, LLC, (717) 963-2903
View additional infoTo Be Built Home. The Covington is one of our most popular floorplans due to its beautiful open layout and spacious rooms. The front entry guides you into the heart of the home, passing a Study, Powder Room, and formal Dining Room. The Kitchen, Breakfast Area, and Family Room offer lots of space to live and entertain. The Kitchen boasts an eat-in island and large walk-in pantry. Upstairs, the luxurious Owner's Suite has a private bath and dual walk-in closets. 3 additional bedrooms with walk-in closets and another full bath complete the second floor. A 2-car Garage comes standard with the home. Additional floor plans are available to build on this homesite.
Courtesy: The Pinnacle Real Estate Co.
View additional infoNEW HOME: Beautiful 3.25 Acre Lot with Panoramic Views! This Kingston Farmhouse Model offers 4 Bedrooms and 3-1/2 Baths, 2 Foot Rear Bump adding 244 sq. ft., 9 Foot Ceilings, Chef's Dream Gourmet Kitchen, Shaker 42" Cabinetry, Granite/Quartz Countertops, Stainless Appliances, Walk in Pantry, Formal Dining Room, Gas Fireplace Upgraded Tile and LVP, Solid Oak Stairs on main level, Craftsman Rails, Extended Front Porch Horizontal, Board and Batten Siding (Metal Porch Roof Option), Side Load Garage, Mudroom. Don't Wait!! There are many Amazing Options included in our Standard Features but if you act quickly, Options can still be added and changed. Construction to begin shortly! SPECIAL BUILDER INCENTIVE: $10,000 IN FREE OPTIONS!
Courtesy: American Eagle Realty, INC, (717) 515-4903
View additional infoGreat Opportunity to Build Sweat Equity Quickly! Super Value In Deerhaven. Conveniently located close to all amenities such as schools, shopping, restaurants, parks, employment, and transportation. 1-Story home with over 2200 SqFt +/- of finished living area. Gas Heat and Central Air. Enter through your front door into your Large Living Room with hardwood floor, Large Eat-In Kitchen with Dining Area. 3 Bedrooms. 1.5 Baths. Finished lower level In-Law Quarters/Au Pair Suite with Living Room, Kitchen, 2 Additional Bedrooms, and another Full Bath. Attached Garage. Plenty of storage. Great rear fenced yard. This property is subject to a 3-Day First Look Period. Seller will negotiate offers after the period expires. The seller does not accept blind offers or escalation clauses. Buyer pays all transfer costs. Seller cannot pay any of the buyerâs closing costs. BUYER TO VERIFY GROSS LIVING AREA. INFORMATION IN LISTING TAKEN FROM PUBLIC RECORD. All Reverse Mortgage properties are sold at 100% of the appraisal value within 180 days from recorded deed. IF BUYER SUBMITTING AN OFFER WANTS UTILITIES TURNED ON FOR INSPECTIONS, THE UTILITIES WILL BE TURNED ON IN THE BUYER NAME AND ARE TO BE TURNED OFF IMMEDIATELY UPON THE INSPECTION TIME FRAME EXPIRING. BUYER TO VERIFY GROSS LIVING AREA AND STATUS OF GROUND RENT, IF ANY. INFORMATION IN LISTING IS TAKEN FROM PUBLIC RECORD. Seller will provide buyer with counteroffer addendum as part of negotiations. THIS SELLER ADDENDUM WILL AMEND AND SUPPLEMENT THE CONTRACT AND, IF APPLICABLE, THE ESCROW INSTRUCTIONS. IN THE EVENT THERE IS ANY CONFLICT BETWEEN THE SELLER ADDENDUM AND THE CONTRACT OR ESCROW INSTRUCTIONS OR NOTICE OR OTHER DOCUMENTS ATTACHED TO OR MADE PART OF THE AGREEMENT, THE TERMS OF THE SELLER ADDENDUM WILL TAKE PRECEDENCE AND SHALL PREVAIL. The following MUST be included in ALL MD contracts: âBuyer(s) acknowledges that the amount of the fee or assessment of deferred water and/or sewer charges for the subject property, if any, MUST BE VERIFIED BY THE BUYER. Buyer(s) also accepts responsibility for any such charges that may exist and further acknowledges that Buyer(s) will be responsible to pay for the same AT OR after closing. After settlement, Seller and Seller's agent SHALL NOT BE liable to Buyer(s) for any amount of any fee or assessment not disclosed.â All contracts and offers are subject to final review and approval of seller. All contracts and offers are not binding unless entire agreement is ratified by all parties. NOTE: Final List Price/Sales may be subject to pending HUD appraisal to be received by seller. Price is subject to HUD guidelines. ALL OFFERS ARE SUBJECT TO FORMAL HUD APPROVAL.â Equal Housing Opportunity. $299,9002204 Kalmia Road Bel Air, MD 21015
Courtesy: ExecuHome Realty
View additional infoGreat little fixer upper home with large .92 Acre lot (Parcel 2)! Home has an updated roof, and hardwood floors, small 1 car garage. Earn some sweat equity with this one... Being sold strictly AS-IS. Cash or Conventional financing only! (Tax records show 5.85 Acres however parcel 1 with 4.93 acres is being sold separate as a buildable lot)
Courtesy: Keller Williams Gateway LLC, (443) 318-8800
View additional infoStep into your dream home crafted by Ryan Homes, a masterpiece that is waiting for you. This newly completed house, boasting a charming carriage style, awaits your presence with open arms. Immerse yourself in the allure of this 3-bedroom, 3.5-bath residence with a den/office offering a spacious haven. As you step through the front door on the first level, the luxury vinyl flooring beneath your feet whispers sophistication and warmth. The gourmet kitchen is a culinary delight, equipped with top-of-the-line stainless steel appliances and a generously sized 10-foot island. The two-car garage provides convenience, and just off the family room, a covered porch awaits, extending your living space to the outdoors. The showstopper of the first level is the primary suite, a haven that has a luxury bathroom with a dual shower head and a walk-in closet that effortlessly blends style with functionality. Ascend the stained wood stairs to the second level, where a den beckons, providing a versatile space for work, leisure, or relaxation. Two well-appointed bedrooms and a full bath ensure comfort and privacy for all. Descend to the fully finished lower level, where plush carpeting invites you to unwind. A full bathroom, along with rough ins for a wet bar, transforms this space into the ultimate entertainment zone. Ample storage in the unfinished portion ensures that every item finds its place, and the tankless hot water heater ensures a constant supply of warmth. $425,0002511 Schooner Way Bel Air, MD 21015Open House: Saturday, 4/27 11:00-1:00PM
Courtesy: Century 21 Harris Hawkins & Co., 4103211035
View additional info***Seller will give Buyer $2,000 towards closing cost**** Welcome to 2511 Schooner Way!!! This nearly NEW CONSTRUCTION home is still BRAND NEW!!! This home is only 1 year and 3 months occupied! This home is nestled in the brand new, charming, James Run Community in Bel Air MD. This stunning home boasts of 3 spacious bedrooms, 2 full bathrooms and 1 half bathroom. The Owner's Suite includes its own double-headed shower, and a walk-in closet. The kitchen has boasting gleaming granite countertops, stainless steel appliances(Refrigerator is less than 4 months old), and a center island that doubles as a breakfast bar. Upstairs laundry, for convenience. Relax in the backyard, or on the deck! This community has so much to offer! The club house which can be used for personal parties, meetings, and entertainment; a gym, outside lounging with a fire pit, and a pickle ball court! In just a few weeks you'll be in walking distance to Starbucks, and a few other family favorite restaurants! This home is a must see!!! Home is still covered under some of the builders warranties!
Courtesy: Berkshire Hathaway HomeServices Homesale Realty, (800) 383-3535
View additional infoWelcome to this stunning three-story townhouse, completed in 2022. With three bedrooms, two full baths, and two half baths, this home offers space and comfort. Enjoy the cozy ambiance of the electric fireplace in the living room and the outdoor retreat on the Trex decking, or relax in the finished basement. With the added convenience of a one-car garage, parking is a breeze. The kitchen features elegant granite countertops, recessed lighting, and sleek stainless steel appliances, adding a touch of luxury and modernity. Enjoy easy access to I95 or Rt 40, ensuring convenient commuting options. Ideally situated for convenience yet offering tranquility, this townhouse epitomizes modern living. How may I help you?Get property information, schedule a showing or find an agent |
|||||||||||||||||||||||||||||||||||||||||||||||||||||||||||||||||
Copyright © Metropolitan Regional Information Systems, Inc.
