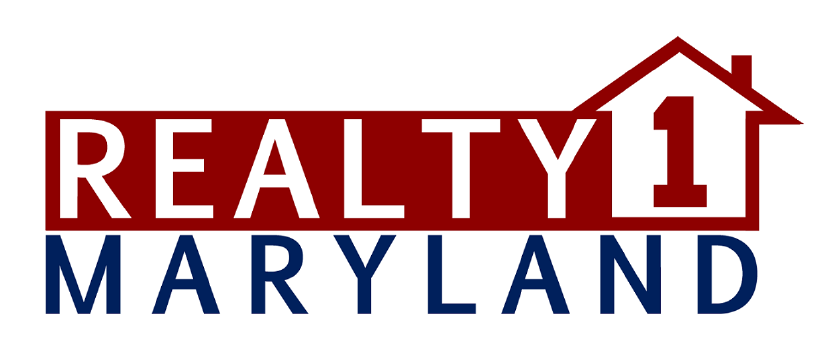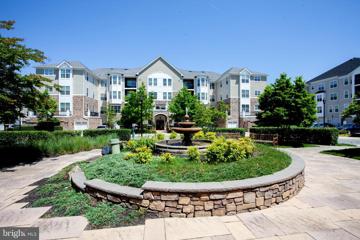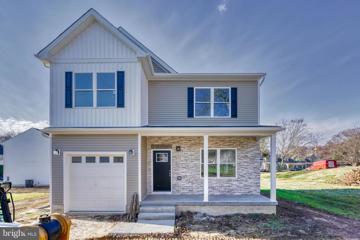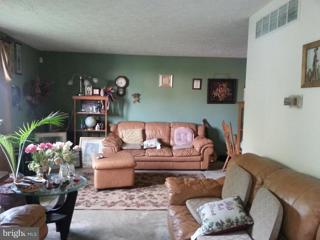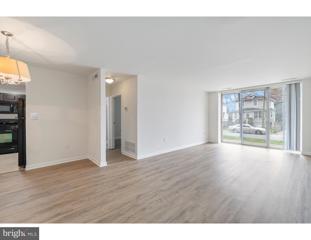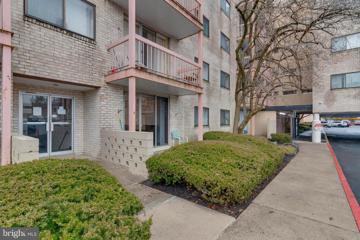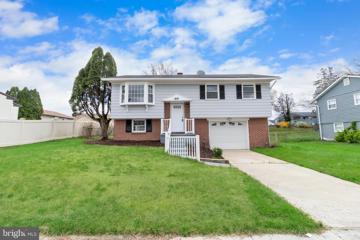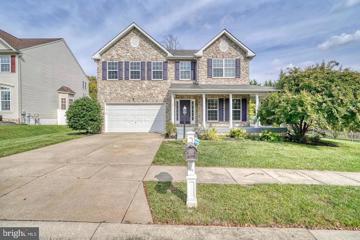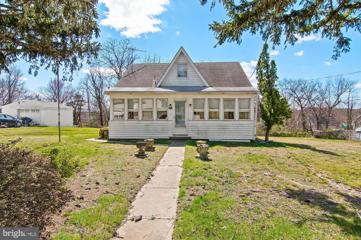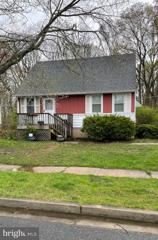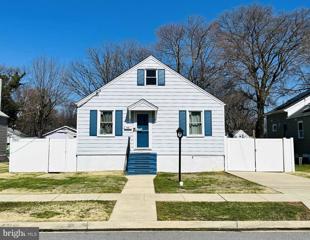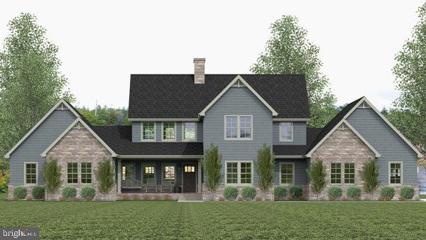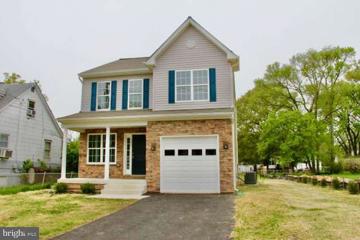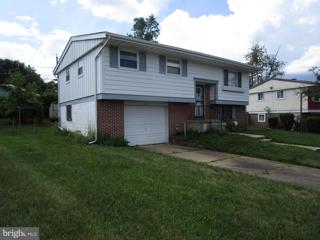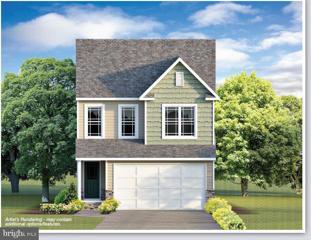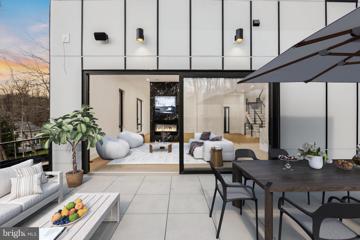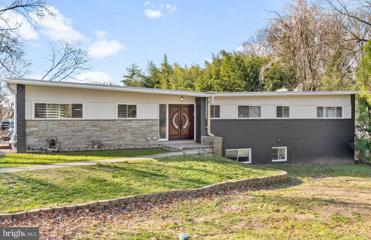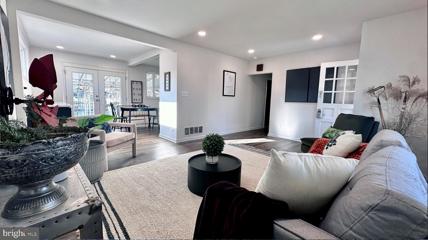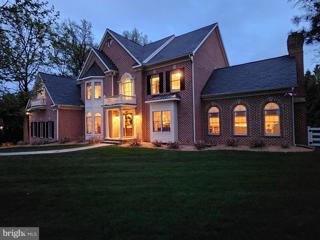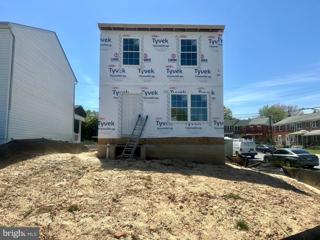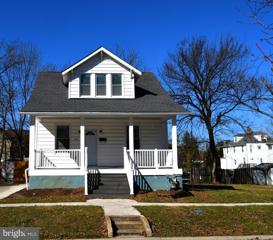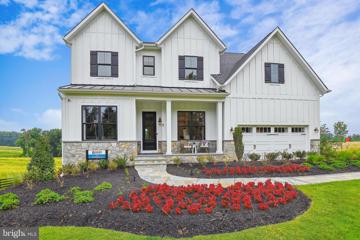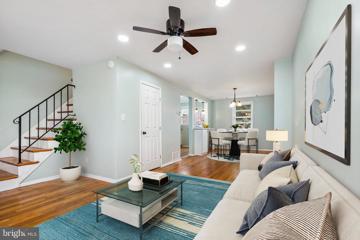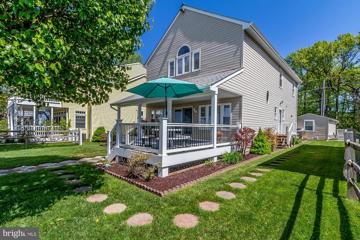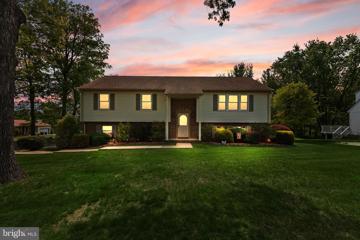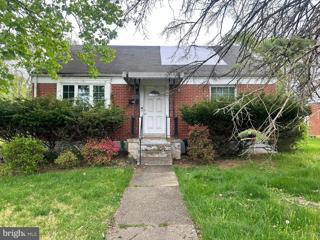|
|||||||||||||||||||||
 |  |
|
Baltimore MD Real Estate & Homes for SaleWe were unable to find listings in Baltimore, MD
Showing Homes Nearby Baltimore, MD
Courtesy: Berkshire Hathaway HomeServices PenFed Realty
View additional infoGreat new price. Who is ready to live in this 2 bedroom 2 bath condo in a gated community with shopping and restaurants right at the bottom of the hill. Don't forget your community center with pool and gym. Also a quarry to walk around or sit and relax by. The kitchen has stainless steel appliances, granite counter tops and beautiful flooring. Living room and dining room look like they are right out of a magazine. A nice balcony to sit on with a great view of the fountain which lights up at night. The primary bedroom is very large with 2 closets and one is a walk in. Don't forget the sitting area that is being used as a small office. It also has a large primary bathroom with plenty of storage. The 2nd bedroom is large with a very big closet and access to the other bath. A laundry room area that allows for standard size washer and dryer. There is a one car garage that is not attached to building plus your one parking spot. This entire property is located right off 695 and close to 83. A perfect property in a perfect location. $449,900816 Essex Avenue Essex, MD 21221
Courtesy: Douglas Realty, LLC., (866) 987-3937
View additional infoSELLER WILL BUY DOWN A BUYER'S RATER BY 1% FOR ONE YEAR SO LONG AS BUYER USES COASTAL LENDING AND LIBERTY TITLE. Welcome to 816 Essex Avenue, a captivating residence that combines tasteful design with functional living space. This magnificent 4-bedroom, 3.5-bathroom home, located in Essex, Maryland, is the perfect place to create lasting memories with family and friends. As you step through the front door, you are greeted with a spacious open-concept living area, flooded in natural light, highlighting the gleaming hardwood floors that run throughout the main level. The modern kitchen is a home chef's dream, complete with pristine granite countertops, top-of-the-line stainless steel appliances and on trend white cabinets - a perfect gathering spot for casual meals or conversation. Upstairs, you'll discover three full bathrooms and four generously sized bedrooms, including the luxurious primary suite. This tranquil retreat boasts a large closet and an en-suite bathroom featuring modern finishes, creating the ultimate oasis for relaxation. The unfinished lower level offers even more potential living space with high ceilings, an egress window and rough ins for a bathroom. Outdoor living and entertaining will be a delight with a generous sized backyard, the ideal backdrop for summer barbecues, outdoor games, or simply enjoying the changing seasons. Keep your vehicles looking sharp with the large two car garage with additional room for two cars on the asphalt driveway. Located close to abundant dining, shopping, and entertainment options, 816 Essex Avenue offers the suburban dream. Don't miss out on the opportunity to own this beautiful home, where every detail has been thoughtfully considered to create a warm, inviting environment. Book your private showing today and come see for yourself what makes this house a perfect place to call home. $389,000408 John Avenue Essex, MD 21221
Courtesy: Chesapeake Bay Realty,Inc
View additional info3 bedroom, 3 bath individual home . 3 upper level bedrooms. Primary bedroom with separate bath. Lower level family room with 3rd bath. Separate living & dining room areas. Storage in basement area. Open House: Saturday, 5/4 11:00-1:00PM
Courtesy: Real Broker, LLC - McLean, (850) 450-0442
View additional info***FREE HOME WARRANTY*** Located in the vibrant heart of Pikesville, this charming 1-bedroom, 1-bathroom condo at 130 Slide Ave #109 has been beautifully updated to enhance your living experience. Step inside to discover brand new flooring throughout and a newly installed kitchen cabinetry, complementing an inviting living area illuminated by natural light from large windows that frame scenic views of the neighborhood. The open floor plan effortlessly connects the living room with the kitchen, where new, modern appliances and sleek countertops provide a perfect setting for meal preparation and entertaining. Adjacent to the kitchen, a cozy dining area awaits your home-cooked meals. The bedroom serves as a peaceful sanctuary with its ample space and abundant natural light, while the well-appointed bathroom features a combination tub/shower and a vanity sink. With its prime location, youâre just steps away from Pikesvilleâs best shopping, dining, and entertainment, along with convenient transportation links to explore the city. Donât miss out on this upgraded living space at 130 Slide Ave #109âschedule your showing today!
Courtesy: Berkshire Hathaway HomeServices PenFed Realty
View additional infoWelcome Home! Act quickly for this rarely available first floor condo, with a doorman and security at 130 Slade Avenue. Enjoy the new flooring and fresh paint, new light fixtures, throughout this one bedroom and one bathroom well maintained condo. You will love the natural light that shines throughout the entire condo. Enjoy your private balcony to soak in the sun and relax with friends or family. The laundry rooms are shared and conveniently located on the units floor, and parking is available in the outside lot. Centrally located close to shopping, dining, services, and commuter transportation and routes. The new owner can put on their finishing touches. Priced to sell quickly, hurry this one won't last long! New Pictures coming soon. PLEASE NOTE: Building DOES NOT allow rentals!
Courtesy: Samson Properties, (240) 630-8689
View additional infoWelcome to your dream home in Windsor Mill, MD! This stunning split-level residence has been meticulously renovated to offer the perfect blend of modern luxury and classic charm. Boasting 4 spacious bedrooms and 2 full baths, this home provides ample space for comfortable living. Step into the heart of the home, where a gourmet kitchen awaits with sleek quartz countertops and top-of-the-line stainless steel appliances. The open-concept design flows seamlessly into the living and dining areas, creating an inviting space for entertaining guests or enjoying cozy family moments. Natural light floods the interiors, highlighting the stylish finishes and creating a warm, welcoming atmosphere. Retreat to the privacy of the bedrooms, each offering a tranquil haven for rest and relaxation. The thoughtful layout includes an oversized convenient garage, providing secure parking and additional storage space. Situated on a generous lot, the outdoor space is perfect for al fresco dining, gardening, or simply unwinding in the fresh air. Whether you're hosting a barbecue or enjoying a quiet evening under the stars, this expansive yard provides endless possibilities. Conveniently located in Windsor Mill, you'll have easy access to local amenities, schools, and parks. Don't miss the opportunity to make this beautifully renovated split-level home yours. Schedule a viewing today and step into a lifestyle of comfort, elegance, and modern convenience! This listing qualifies for a $7500 non-repayable Truist Grant Program if you use Truist Bank. If you would like the lenders information contact us!
Courtesy: Homeowners Real Estate, (410) 967-5995
View additional infoJust seconds away from 694, Rt 40, I-95 and tons of shopping, dining, malls and hospitals...this massive 4 bedroom, 3.5 bath home is gorgeous inside and out with modern amenities, open floor plan and large theatre room in the basement. This is one that you want to come see today! $300,000911 Essex Avenue Essex, MD 21221
Courtesy: Berkshire Hathaway HomeServices PenFed Realty
View additional infoLooking for a home you can build equity?? This one might be the perfect fit for a handy buyer! This solid built Three Bedroom, Two Bath home is waiting for renovations to make it beautiful again! The home sits on 1.65 acres that backs to trees and lots of privacy. Hard to find in the middle of Essex! This property could equally be appealing to developers or flippers that would like to bring the properties maximum income potential. Home feature gas baseboard heating and gas hot water. Public water and sewer. Hardwood flooring under laminate throughout home. Lots of natural light when all the curtains are open and some beautiful trees on the property. Basement is dry and in good condition for the age of the home and there are many wood shop tools in the basement that conveys. Home is being sold strictly "AS IS". If you're looking for that fixer upper that has good bones, this is the one! Please schedule your showings today before this one's sold!! $260,000925 Homberg Avenue Essex, MD 21221
Courtesy: Cavalry Realty LLC, (717) 790-2412
View additional infoMove right in and make this charming detached house your home! This 3-bedroom, 2-bathroom property offers space and comfort for the whole family. Quiet residential neighborhood. Main floor: Living room with plush carpeting, perfect for relaxing evenings. Formal dining room - ideal for entertaining guests. Convenient first-floor bedroom with hardwood floors. Full bathroom for added convenience. Kitchen featuring refrigerator, range, and easy-care laminate flooring. Upper level: Two additional bedrooms, one with cozy carpeting and one boasting beautiful hardwood floors. Both bedrooms have spacious closets. Ample attic storage accessible from each of the bedrooms, great for seasonal items or extra belongings. Second full bathroom. Lower level: Two finished rooms, perfect for a playroom, home office, or additional bedrooms. Utility room with washer, dryer, furnace, and water heater. Separate outside entrance for added convenience. Outdoor space: Relax and unwind in the private fenced backyard, perfect for summer barbecues or letting pets play safely. Enjoy the tranquility of the wooded area bordering the backyard, offering a touch of nature. Store your gardening tools and equipment in the included storage shed. Don't miss this fantastic opportunity! $245,000936 Martin Road Essex, MD 21221
Courtesy: Angela Nasuta, (410) 908-3222
View additional infoBACK ON THE MARKET!! BUYER FINANCES FELL THROUGH - APPRAISED WELL Welcome to Martindale! Close to major highways, shopping and some of the best waterfront restaurants in town, this cozy cape cod is nestled right in the heart of Essex. Great for single level living, 2 bedrooms and 1 bath are situated all on the main floor, with large bonus rooms upstairs and down. The finished upper level can function as a large 3rd bedroom, or as an office/ remote workspace with extra storage. Set up your gym, lounge area or TV/ gaming entertainment room in the finished basement with all-around concrete ledging great for displaying decorations, family photos, and sports memorabilia - add some shelving for even more. Basement laundry and utility area offers ample storage space, and includes a second combination refrigerator/ freezer. This house does need some updating and fresh spackle/paint and flooring -- check out those main level hardwood floors -- but there are so many possibilities! Donât stop there⦠Enjoy outdoor living too! This home boasts a spacious level backyard with low-maintenance privacy fence, screened-in porch/ sunroom, and raised patio of weather-resistant engineered decking. Host your summer parties grilling under the shade of the grill canopy, and add your personal finishing touches to the custom tiki bar frame. Entertain your guests around the stone fire pit or with the optional above-ground swimming pool. There is also plenty of storage for garden equipment and tools beneath the sunroom and in the rear yard shed. Don't forget the extra long driveway, which can fit at least 3 vehicles and sits partially within the privacy fence. This home is ready for new life with a new family! Recent updates also include newer HVAC, new windows and flexible screens installed throughout whole house and fresh exterior paint. Drain line from sump pump to street has also been replaced with PVC. All appliances convey. Property is being sold AS-IS, with inspections for informational purposes only. $190,000Ridge Road Rosedale, MD 21237
Courtesy: Monument Sotheby's International Realty, (443) 708-7074
View additional info**New Construction Option in Prime Baltimore County ** This featured Caroline offers floor plan options from 3,175 to 3,551 square feet, 2 to 5 beds, and 1.5 to 3.5 baths. This beautiful farmhouse offers a visually striking design with versatile layouts to fit your family's lifestyle. Pictures are for illustrative purposes only and are options for buyers. Home and lot price packages start in the $800's. Excellent opportunity to customize your dream home. Bring your plan or choose one of the builder's many customizable plans. Springwood Custom Builders will have you in your new home in less than 6-months! You also have the option of bringing your builder and purchasing the lot only. Two parcels are being sold together for a total of 2.91 acres sitting in between Martin Farms Townhome Development and Ridge Road Professional Center. Zoning is OR-2 per county, buyer to confirm. Possible uses are residential development and office buildings with supportive accessory commercial uses. $475,000306 Maple Avenue Essex, MD 21221
Courtesy: HomeZu, (855) 885-4663
View additional infoJust completed new 1900 square foot 4 bed, 2.5 bath energy efficient home. Large yard with over 9,700 square feet. Stainless steel appliances and granite countertop in the bright and functional kitchen. Open floor plan with plenty of light. No HOA.
Courtesy: Creative Real Estate Service
View additional infoVery nice home in a great neighborhood close to all conveniences. Has Keybox can show anytime, must call, don't text listing agent. Has rec. room and possible bedroom in basement along with a storage area and entrance to the garage. Yard has three fenced areas, a dog kennel, large fenced patio area and the entire yard is fenced. Modern equipped kitchen, formal living and dining areas. This is an outstanding opportunity to secure a great home. Furniture etc. to be removed from the home unless buyer is interested in same. this won't last long better call now.
Courtesy: Douglas Realty, LLC, (866) 987-3937
View additional infoExplore the opportunity to secure a "to be built home and lot package", offering you a brand-new construction home tailored to your desires. In a market with low inventory, finding the perfect home can be challenging. Why not consider building one that fits your exact needs and preferences? There are financing options available to make this possible for you! Discover the enchanting Sudbrook Park, meticulously designed by Frederick Law Olmstead, boasting leafy streets, winding roads, and verdant communal spaces. Embrace the rare opportunity to call this historic, close-knit community home, with seamless access to major routes like 695, 795, and 83. Ameri-Star Homes invites you to envision your dream dwelling on an expansive 8500 sq ft homesite. The captivating Coolidge Model offers 1643 sq ft above grade, with the option to expand, featuring 3 bedrooms, 2.5 baths, and a garage. Indulge in the epitome of luxury with designer fixtures, granite countertops, and stainless-steel appliances in the kitchen, while the bathrooms boast marble cultured vanity tops and Delta Classic no-drip faucets. Revel in the meticulously landscaped yard and 25-year CertainTeed Shingles adorning the roof. Customize your Coolidge Model or Eisenhower Model to perfection, from additional square footage to personalized finishes. Act swiftly, as only 2 out of 4 homesites remain. Inquire today to secure your slice of Sudbrook Park's idyllic charm. $2,490,0007603 Greenspring Ave. Pikesville, MD 21208
Courtesy: Monument Sotheby's International Realty, (410) 525-5435
View additional infoMinimalist, yet warm. Spacious, yet cozy. We introduce to you Maison 7 at Le Ciel in Pikesville. A 6 Bedroom, 5.5 Bathroom masterpiece that will co-exist in a boutique gated enclave with only 2 other additional homes of parallel design. Maison 7, the first of its kind, encompasses 5,929 square feet of interior living space, along with 2,000+ square feet of exquisite exterior living space perched upon multiple elevated outdoor patios. For inspiration of Maison 7, SORO Design looked to the clean lines of a European-inspired home, using simple elements like timeless wood, concrete, and stone finishes. The restrained palette of form and material brings together the distinctive elements of both the architecture and the landscape, creating an elevated experience. The main floor boasts 11ft ceiling featuring floor to ceiling windows, bringing an abundance of natural light into the home. White oak-accented at every corner, and marble-clad bathrooms on the upper level embody tranquil privacy, while the lower-story living areas flow seamlessly to the idyllic patio featuring a professional outdoor kitchen package. Be the first to reside within this one-of-a-kind private sanctuary located just moments outside of bustling Baltimore City.
Courtesy: Long & Foster Real Estate, Inc.
View additional infoThis head turning, beautifully renovated 4000+ sq ft two-level rancher home is located on a wooded lot just under 1 acre. The newly enlarged parking pad allows 10+ cars that lead to a composite side patio with a side entrance into the property. The front of the home features a beautiful entrance with mahogany oak double-doors leading you into a gorgeous foyer with an open view of design details that will blow you away! The open floor-plan features a large family room, a dining area, large windows welcoming in natural night, and an expansive designer kitchen featuring a 10ft island, 42" cabinetry with black/gold accents, quartz countertops, recessed lighting, pendant lighting over the island, stainless steel appliances. The kitchen appliances include a new dishwasher (2023), 30 inch built-in microwave, self-cleaning induction range with an air fry oven, and a premium counter-depth LG french door refrigerator w/dual ice maker. Throughout the main level and basement, this property features luxury vinyl flooring. Eco-friendly, double-pane windows and sliding doors (Jan 2023). This home offers 7 bedrooms - 4 on the main level, including the primary owner's suite with a walk-in closet and attached updated full bath You can also access the large composite deck from the primary bedroom suite. The lower level is fully finished, with a ground-level entrance/exit, a family room with a white brick wood-burning fireplace, 3 additional bedrooms, an optional home office/gym, etc and a modern-style full bathroom. The lower levels also features a newly renovated large laundry room with a Whirlpool washer and dryer (2023). New roof installed (July 2022). HVAC (2019) Windows and exterior doors (2023) Well water system serviced with a new holding tank, new water softener system, a UV sterilization system to fight bacteria, and a new water filter (2023). PVC plumbing throughout the home. This property provides conveniency to I-695, I-83, Quarry Lake and Greenspring Station.
Courtesy: Cummings & Co. Realtors, (410) 823-0033
View additional infoOPEN 04/27 12:00-2:00PM. A multigenerational home. Beautifully renovated and fully permitted and inspected work by licensed and insured contractors. Your future home (with potential in-law suite) is in move-in condition with 3 bedrooms and 2 full bathrooms on the main level (and additional rooms, kitchenette, and separate basement entry door). The primary bedroom has the view of the large and level backyard; bedrooms 2 and 3 are well sized to easily fit queen beds and two night stands! A semi-open floor plan offers the best privacy and open flow from living/dining/cooking. The kitchen has french patio doors to easily connect the indoor with outside for a great entertainment space. The full basement has separate interior and exterior entries with 3 additional rooms and full bathroom and second kitchen with electric cooktop, laundry, and exhaust fan--perfect for potential rental income or live-in! All new energy efficient windows installed in 2023, furnace and AC previously updated in 2022. All new electric service (heavy-up) in 2023. The home comes with top-of-the-line stainless steel appliances and the kitchen is fully loaded with extra cabinets and counter spaces. Granite countertops throughout the house. You will enjoy the efficiently designed and finishes of this perfect home. TITLE work already completed by Community Title Network (reach out to coordinate for discounts and savings). $1,998,0003139 Old Court Road Baltimore, MD 21209
Courtesy: Long & Foster Real Estate, Inc.
View additional infoPhenomenal Location! Gated & tree lined drive to Custom Built all Brick Colonial w/3 Car Garage, 6 Bedrooms + Library/Office, and 9 Bathrooms! Top Public Schools District. Truly Upscale Amenities & Custom Wood Millwork, Custom Lighting in Cabinetry, Sun Room, Grand Foyer w/Sweeping Stairwell, Dramatic 2 story Great Room & Library. 6 Bedrooms each with own updated bath and coffered ceilings, indulgent Primary Suite w/fireplace, Sitting Room & updated Luxury Spa Bathroom. True Gourmet kitchen w/granite tops, Cherry Cabinets, Sub-Zero Fridge, Double (2) Bosch Dishwashers and 2 Sinks, Viking 6 burner stove with Pot Filler faucet & Wine Fridge. Butler Pantry Cabinet w/Display Lighting, Cedar walk-in closet. Built-in Humidity System, Backup Generator (yr 2020), 2 sets of Washers & Dryers, 2 Wood Fireplaces and 1 Gas Fireplace. Full Exterior Motion Flood Lighting. New roof. 3 Car Garage, with Built-in Shelving, Large Fenced Yard, Privacy Landscaping, Brick patio, Pergola, Exterior Patio Curtains. Extra Fridge and Freezer in Fully Finished Lower Level with Full Bath, and extra room and cedar walk-in closet. Lots of Shelving for Storage. A must see to appreciate all the extra details! $399,900557 Chalcot Square Essex, MD 21221
Courtesy: The Washington Team Realty
View additional infoNewly built home, estimated to be delivered by end of May or 1st & 2nd week of June 2024. Welcome to 557 Chalcot Square, a striking new built home nestled within the neighborhood of Essex, MD. This freshly constructed residence boasts an inviting layout equipped with modern conveniences and stylish finishes. Enter into a bright and spacious interior where vinyl plank flooring extends throughout, seamlessly connecting each room of the house. This home features three bedrooms and 3.5 bathrooms making it ideal for both relaxation and entertaining. The kitchen is a chef's delight, equipped with a stove, range hood, refrigerator, microwave and dishwasher; all brand new and included. Whether cooling down with the central AC or cozying up thanks to the efficient natural gas heating, comfort is just a thermostat adjustment away. The finished basement offers additional space, perfect for a family room, home office, or an entertainment area. Outside, the charm continues with an outdoor space that awaits your personal touch; ideal for play areas, gardening or simply enjoying the fresh air. This home is mere steps away from Kenwood high school, making it a convenient option for families. Plus, with easy access to local parks and shopping centers, convenience is part of the package. Discover the blend of comfort, practicality and modern living at 557 Chalcot Square. Make it your new home today!
Courtesy: Long & Foster Real Estate, Inc.
View additional infoREDUCED!!!This property is eligible for 100% financing, no PMI, 30 yr conventional loan, $5000 grant towards closing, Buyer must have a minimum credit score of 620 and cannot currently own a home! Large Covered Front Porch Colonial Home in Sudbrook Park! This home just got a Brand New 35 Year Architectural Roof! This Home Offers a Complete Renovation with Spacious Rooms, When you Enter there is a Grand Foyer which Opens to a Large Living Room, Formal Dining Room and an Amazing Gourmet Kitchen! The Kitchen has New Cabinets, Center Island, all New Appliances and a Fabulous Lighting Package! Main Level Bedroom w/attached Half Bath, On the Upper Level there are 2 Bedrooms Each with a Full Bathroom! In the Lower Level there is the 4th Bedroom & 3rd Full Bath, Completely Finished also with Family Room and Small den Area. New Everything...Electric, Plumbing, Paint, Flooring, Kitchen, Bathrooms! Double Lot, Multiple Decking, Fenced Rear Yard. Square footage is incorrect, square footage above grade is closer to 2000 square feet, not including the finished lower level $1,524,8504 Hidden Waters Way Pikesville, MD 21208Open House: Saturday, 5/4 1:00-3:00PM
Courtesy: APEX Realty, LLC
View additional infoThe stunning Annapolis model home by Caruso Homes is now available at the Court of Hidden Waters! This single family home contains a generous 5,500 square feet of living space filled with luxury. The home comes standard with a 2-car garage and beautiful craftsman style elevation. The main level features 10' ceilings, a foyer with a formal dining room and library at the front of the home. The rear of the home has an open format with a large great room that is open to an upgraded chef's kitchen, containing a myriad of features such as a walk-in pantry, quartz countertops, backsplash, farmhouse sink, GE Monogram appliance, and large central island. This level also includes a mud room, powder room and a in-law suite with included full bathroom. A morning room and butler's pantry addition are also included on this level. A 12' slider opens up to a screened-in porch with included fireplace. The second level offers 5 bedrooms, two full baths and a spacious loft area for additional living space. The owner's suite includes two huge walk-in closets and an ensuite spa bath with a freestanding tub and walk-in shower with U-Spa system. A laundry room is also conveniently located on the second floor. The basement is finished to include 9' ceilings, a recreation room, media room, wet bar, another bedroom, and full bath. Don't miss your chance to own your own personal slice of luxury in this coveted community! Open House: Saturday, 5/4 3:00-5:00PM
Courtesy: EXP Realty, LLC, (888) 860-7369
View additional infoPresenting this beautifully renovated 3-bedroom, 1.5-bath townhouse in Essex! Step inside to discover a bright and airy living room adorned with hardwood floors, offering ample space to entertain guests. The living room seamlessly transitions into the kitchen, boasting white cabinets, granite countertops, and a decorative backsplash. Enjoy the convenience of a bar nook overlooking the dining area, providing extra cabinet space for storage. Upstairs, three spacious bedrooms await, accompanied by a full bathroom featuring a tub/shower combo and tile surround. The lower level is finished and awaits your personal touches, ideal for creating an office space or additional entertainment area. A half bath adds to the home's functionality. Outside, the fenced backyard offers a perfect space for hosting summer BBQs on the back patio, while the front deck is a great spot to enjoy a cup of coffee in the morning! Updates from 2024 include remodeled bathrooms, kitchen cabinets, countertops, appliances, added recessed lighting, new floors and fresh paint throughout. Conveniently located near major highways such as 695, as well as an array of fantastic restaurants and parks along the river, this townhouse presents an ideal opportunity for comfortable and convenient living. Donât miss out, schedule your showing today!
Courtesy: Realm Realty LLC, (667) 380-2300
View additional infoA "LITTLE SLICE OF PARADISE" Custom stick built Waterfront (2,430 sq ft.) Dead end Street! Fall in love with every room in this lovingly cared for home. 4/5 Br's ( First Floor BR or office/ den. Full bath on 1st floor. 4 spacious bedrooms on 2nd floor with full master bath & walk in closets & additional full hallway bath. Each BR features large spacious closets & Linen closets. in each bathroom. Laundry room conveniently located on 2nd floor / washer & dryer replaced in 2022. Gorgeous Gourmet kitchen / amazing granite counter top . Large pantry in kitchen. 15 x 24 Kitchen-Dining Room combo. DR features bow window & custom Next Day blinds . French doors in Living Room (also featuring Next Day Blinds)leading out to 27 x 16 L shaped Trex Deck Built in (2020) crawl space/concrete floor w/ dehumidifer & sump pump. Relax on your deck & fish & Crab from the pier & entertain to your hearts content. This home is a must see to enjoy as the the summer season will begin soon!
Courtesy: Keller Williams Gateway LLC, (443) 318-8800
View additional infoNestled on a picturesque corner lot, this charming split-level home exudes modern comfort and timeless appeal. Boasting a side-load 2-car garage, it seamlessly combines convenience with curb appeal. Step inside to discover a haven of updates, where every detail has been meticulously curated to elevate your living experience. The moment you enter, you're greeted by the warmth of updated flooring that guides you through the inviting spaces. Natural light pours in through newly installed windows, casting a welcoming glow across the interior. As you make your way through the main level, the heart of the home unfolds before you. A kitchen, adorned with sleek appliances open to dining room great for entertaining. But the true gem awaits just beyondâa spacious 3-season room, seamlessly extending your living space and providing the perfect setting for enjoying the outdoors in comfort and style. Venture downstairs to discover a fully finished basement, offering endless possibilities for additional living space. Whether you envision a cozy family room, a home gym, or a versatile home office, this lower level is primed to accommodate your lifestyle needs. With its coveted updates, versatile living spaces, and idyllic setting, this split-level home on a corner lot with a side-load garage is truly a sanctuary to call your own. Welcome home to a lifestyle of comfort, convenience, and effortless elegance.
Courtesy: Vanity James Realty, (443) 850-4333
View additional infoAUCTION SALE - IN PERSON - May 16, 2024 at 6pm with a preview at 4pm the same day. LIST PRICE IS OPENING BID ONLY. Deposit of $10,000 down in Cash or Certified Funds. 30 day Settlement. Sold As-Is with No Warranties expressed or implied. Call agent for showing. Home is in need of repair. Investment Opportunity. Buyers' Premium applies. Ridgely's Auction Service conducting Auction. No Pre-Bid offers accepted. No known radon or lead -based paint. 711 Cliffedge Road is located in the Pikesville area of western Baltimore County, one block from Milford Mill Road. The neighborhood consists of well-kept single family homes built in the 1940s. Beltway (I-695) access is nearby at Exits 18 and 20. The Milford Mill subway station is less than one mile away. Public bus transportation is on Milford Mill Road. Community shopping is also close by. Silver Creek Park is one block north of the home. How may I help you?Get property information, schedule a showing or find an agent |
|||||||||||||||||||||||||||||||||||||||||||||||||||||||||||||||||
Copyright © Metropolitan Regional Information Systems, Inc.
