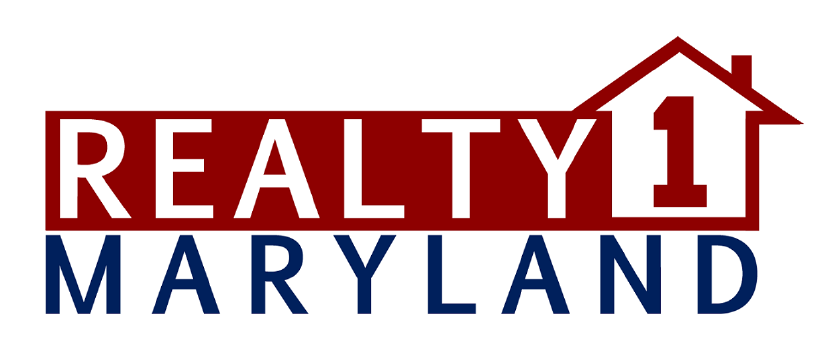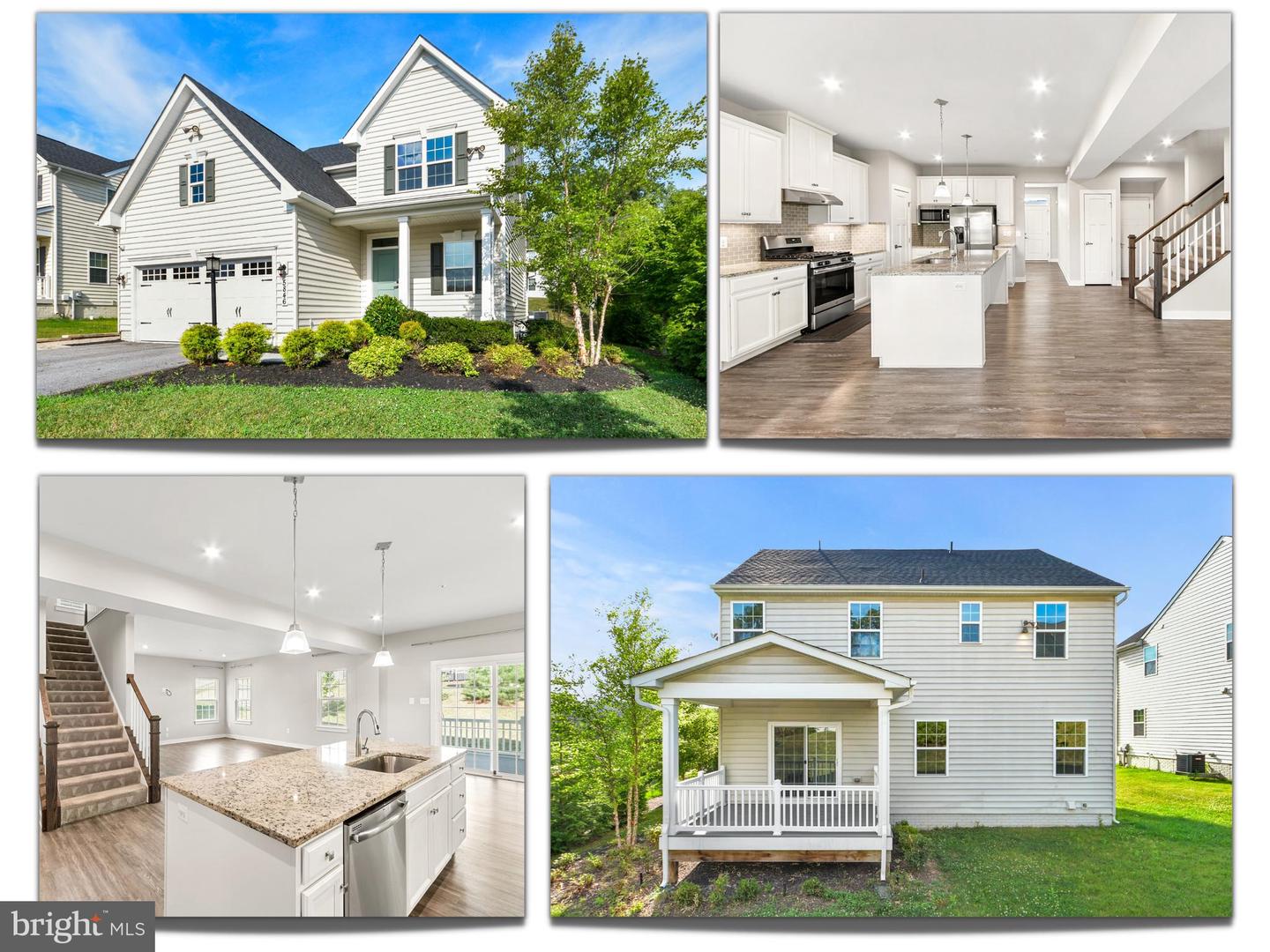This original model home (2019) in the Oakdale school district has been freshly painted throughout and is ready for new owners! Open floor plan with multi-purpose front room and large family room off the kitchen. Granite countertops, white cabinetry, stainless steel appliances, gas cooking, pantry and large center island with room for seating and an eating area with slider to the covered deck. Primary bedroom with 2 walk-in closets and ensuite bath complete with dual sink vanity and dual head shower. 3 large secondary bedrooms and full laundry room on the upper level. The lower level is ready for your design and includes a rough-in for a full bath, tankless water heater and egress window. Luxury vinyl plank flooring, recessed lights, covered front porch, 2 car garage with side pedestrian door, all on a corner lot in Holly Ridge. Close to Rt 70 and downtown Frederick. Turn-key ready!
MDFR2036356
Single Family, Single Family-Detached, Other
4
FREDERICK
2 Full/1 Half
2019
<1--2.5%
-->
0.18
Acres
Tankless Water Heater, Gas Water Heater, Public Wa
Vinyl Siding
Public Sewer
Loading...
The scores below measure the walkability of the address, access to public transit of the area and the convenience of using a bike on a scale of 1-100
Walk Score
Transit Score
Bike Score
