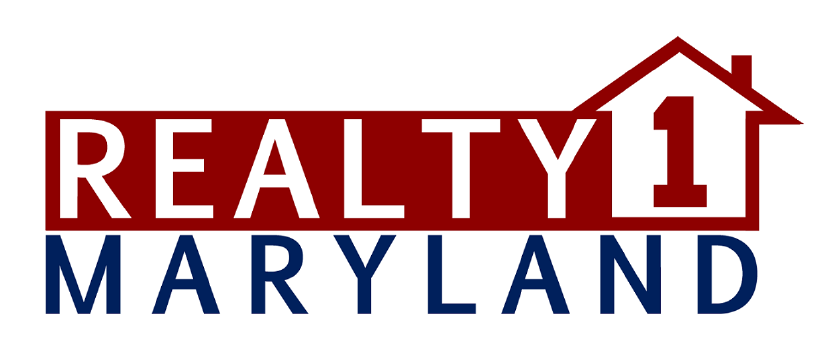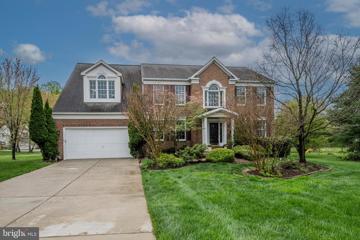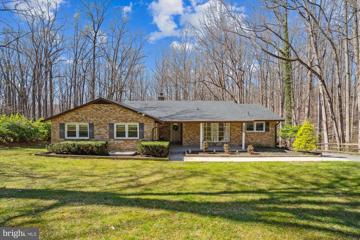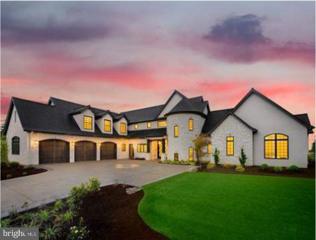|
|||||||||||||||||||||
|
Clarksville MD Real Estate & Homes for Sale3 Properties Found
The median home value in Clarksville, MD is $970,000.
This is
higher than
the county median home value of $460,000.
The national median home value is $308,980.
The average price of homes sold in Clarksville, MD is $970,000.
Approximately 76.5% of Clarksville homes are owned,
compared to 20% rented, while
3.5% are vacant.
Clarksville real estate listings include condos, townhomes, and single family homes for sale.
Commercial properties are also available.
If you like to see a property, contact Clarksville real estate agent to arrange a tour
today!
1–3 of 3 properties displayed
Refine Property Search
Page 1 of 1 Prev | Next
$1,150,0007120 Chilton Court Clarksville, MD 21029
Courtesy: Compass, (410) 220-5745
View additional infoWelcome to your spacious retreat nestled in the highly desirable community of Ashleigh Knolls. With seven bedrooms and 3.5 baths, this home offers abundant space for comfortable living and entertaining. Providing ample room for family and guests alike. The remodeled primary bath is a luxurious oasis, offering a tranquil escape from the everyday hustle and bustle. The heart of the home boasts an updated kitchen featuring granite countertops, two-tone cabinets, and a convenient islandâan ideal space for culinary creations and gathering with loved ones. Gather in the sunken family room, where warmth emanates from the propane fireplace, creating a cozy ambiance for relaxation and connection. Entertain with ease in the finished lower level, perfect for movie nights or game days. Walk out level to the private hot tub on the patio offering relaxation and rejuvenation in the comfort of your own home. This home has been meticulously cared for, with a new roof ensuring peace of mind for years to come. Freshly painted walls provide a clean canvas for you to make it your own. Retreat to the gorgeous backyard where endless possibilities await for outdoor gatherings and enjoying the serene backyard. Experience the perfect blend of comfort, style, and convenience in Ashleigh Knolls. Don't miss your chance to call this stunning property home. Schedule a private tour today and envision the possibilities awaiting you in this exceptional residence.
Courtesy: RE/MAX Realty Group
View additional infoWelcome to this charming Clarksville 4 bedroom 3 bath home, where easy living meets elegance! Situated in the prestigious River Hill High School zone, this home offers the perfect blend of convenience and luxury living. Step inside and experience the seamless flow of this warm and inviting space. With no steps to the bedroom level, entertaining is a breeze in the expansive living areas. Enjoy picturesque views of lush woods and scenic vistas from the absolutely huge deck, perfect for outdoor gatherings or simply relaxing in the serenity of nature. Nestled on a scenic non-through street, this home sits on a sprawling 1.6-acre lot, providing ample space for outdoor activities. The all-brick facade offers both handsome aesthetics and low maintenance. Enter through the tile-covered foyer and discover a separate formal dining room, illuminated by a huge light-filled bay window, ideal for hosting memorable evenings of gourmet cooking and entertaining. The renovated open kitchen boasts stunning tile flooring, a center island, and an array of modern features, including stainless steel appliances, double ovens, and a gorgeous range hood. Recessed lighting and custom fixtures add to the kitchen's allure. Relax in the sun-filled living room, complete with a dramatic stone-fronted fireplace and sliding doors leading to the expansive deck, offering breathtaking views of the surrounding landscape. The bedrooms feature updated windows, recessed lighting, and stylish window treatments, creating inviting spaces for rest and relaxation. The primary bedroom offers awe-inspiring views of the rear yard and a luxurious ensuite bathroom with extensive tile flooring and an upgraded vanity. The fully finished lower level boasts ample natural light, a cozy brick fireplace, an additional bedroom with a sizable walk-in closet, and a full bathroom. The large utility room provides convenience with a full-size washer and dryer, utility sink, and built-in cabinets. With a two-car garage featuring epoxy flooring and plenty of storage, this home has been lovingly updated and is ready for you to move in and make it your own. Don't miss out on the opportunity to call this Clarksville charmer your new home sweet home! $6,800,0007292 Sanner Road Clarksville, MD 21029
Courtesy: Cummings & Co. Realtors, (410) 823-0033
View additional infoONE-OF-A-KIND OPPORTUNITY TO OWN OVER 57 ACRES IN THE HEART OF HOWARD COUNTY, MARYLAND, THE SIXTH MOST AFFULENT COUNTY IN THE UNITED STATES. BUILD YOUR DREAM ESTATE OR FAMILY COMPOUND NESTLED IN THE WOODS. THE POSSIBILITIES ARE LIMITLESS!
Refine Property Search
Page 1 of 1 Prev | Next
1–3 of 3 properties displayed
How may I help you?Get property information, schedule a showing or find an agent |
|||||||||||||||||||||||||||||||||||||||||||||||||||||||||||||||||
Copyright © Metropolitan Regional Information Systems, Inc.



