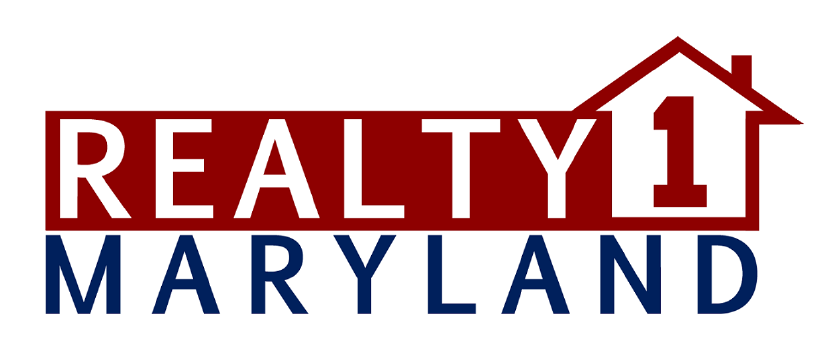**OPEN HOUSE SUN. 7/9 1-3PM** STUNNING CUSTOM built by the Toll Brothers, the Hampton Model in the desirable Glenelg Estates community. Upon entry into the grandiose two story foyer, greeted by a dual curved staircase with views into the stunning two story family room , the living room leads to gorgeous massive Florida Room, and dining rooms. A gourmet kitchen that features an oversized island with many upgrades and Solarium added just off the kitchen that makes for an amazing retreat filled with natural light. The main level also offers a magnificent study with a full bath, large mudroom, and laundry room with access to a massive 3 car garage. The second level can accessed the dual staircase in the foyer or the rear staircase that separates the Family Room and Breakfast Room. Primary Bedroom Suite is truly magnificent, boasting a den, walk in closets. Stunning Primary bathroom has a separate shower, an oversized soaking tub, his and her vanities , and best of all it walks through into a second walk in closet and dressing room. Each bedroom are spacious and has it's own bathroom. The finished lower level provides 5th bedroom, a full bathroom, and abundant flexible space to suit whatever your needs may be. This one is an absolute must-see.
MDHW2030170
Single Family, Single Family-Detached, Colonial
5
HOWARD
6 Full
2011
<1--2%
-->
0.93
Acres
LP Gas Water Heater, Well
Frame
Loading...
The scores below measure the walkability of the address, access to public transit of the area and the convenience of using a bike on a scale of 1-100
Walk Score
Transit Score
Bike Score
