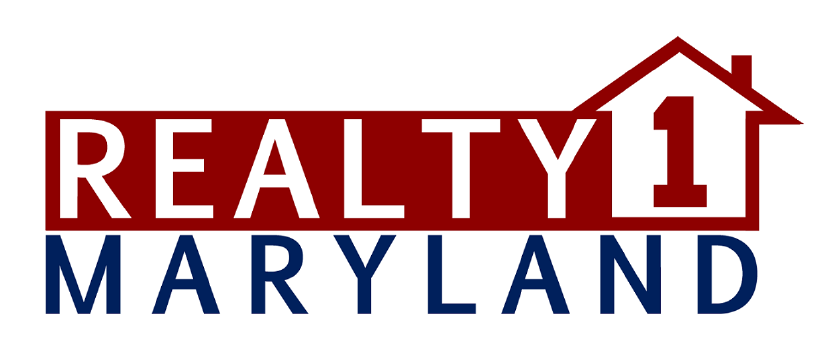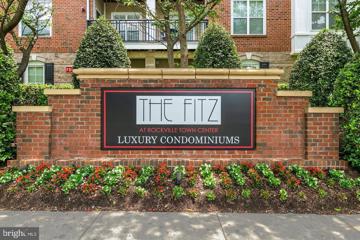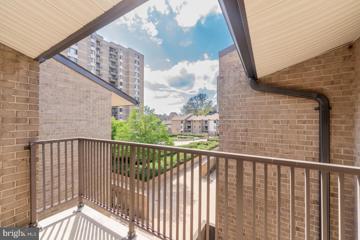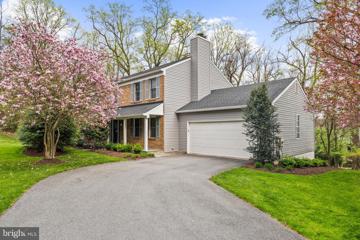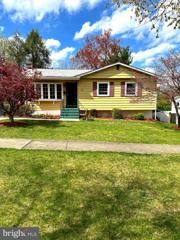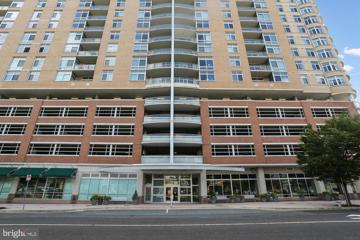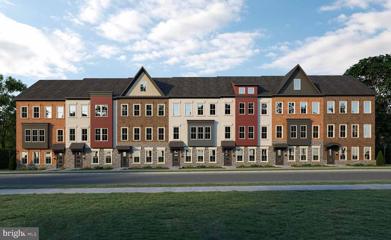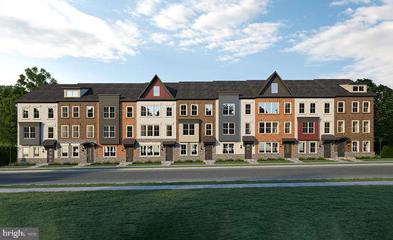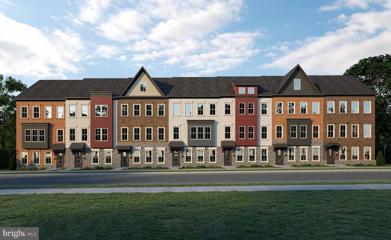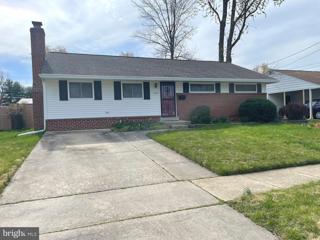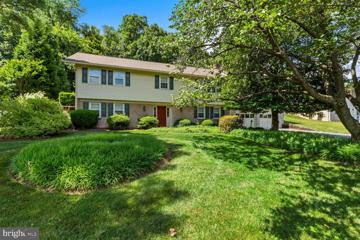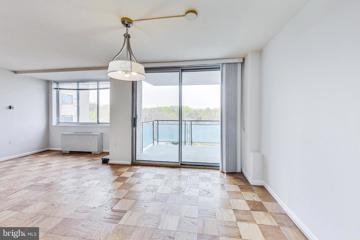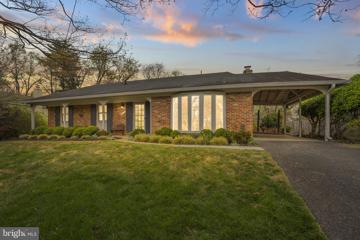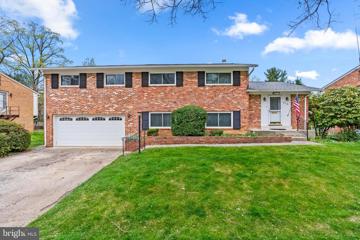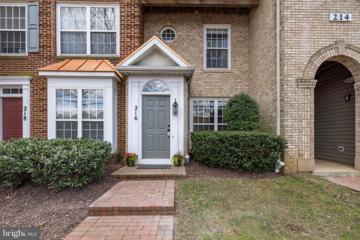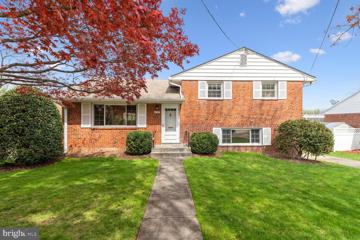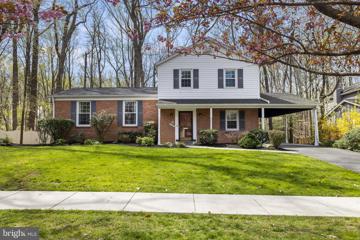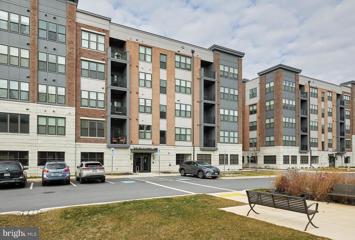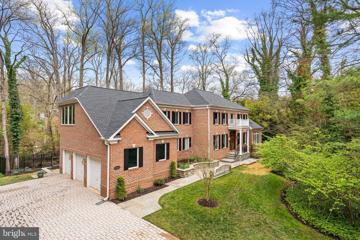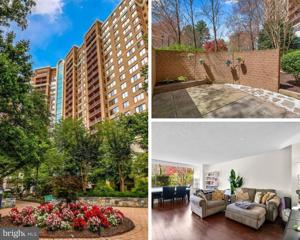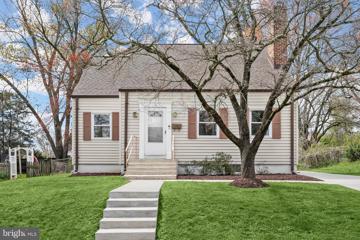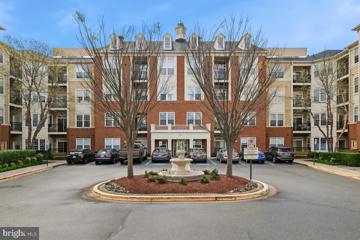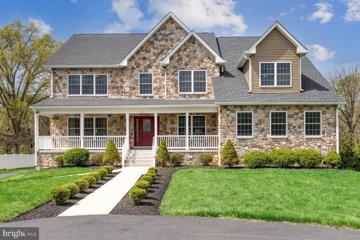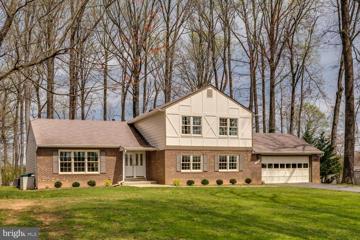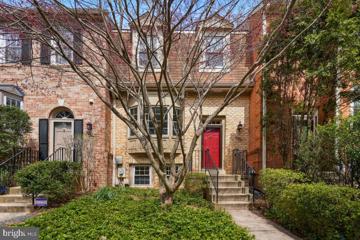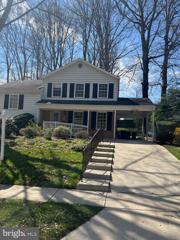|
|||||||||||||||||||||
|
Rockville MD Real Estate & Homes for Sale92 Properties Found
The median home value in Rockville, MD is $600,000.
This is
higher than
the county median home value of $515,000.
The national median home value is $308,980.
The average price of homes sold in Rockville, MD is $600,000.
Approximately 58% of Rockville homes are owned,
compared to 37% rented, while
5% are vacant.
Rockville real estate listings include condos, townhomes, and single family homes for sale.
Commercial properties are also available.
If you like to see a property, contact Rockville real estate agent to arrange a tour
today!
1–25 of 92 properties displayed
Open House: Saturday, 4/20 10:00-2:00PM
Courtesy: Real Estate Connection, (866) 708-7512
View additional infoWelcome to this stunning highly sought after 3 bedroom, 2 bathroom condominium nestled in the heart of Rockville! This property provides easy access to a myriad of amenities including shopping centers, restaurants, parks, and entertainment options. Commuting is a breeze with the Rockville Metro station located less than a mile from the property and the Rockville Town Center directly across the street. The open floor plan creates a seamless flow between the living, dining, and kitchen areas, perfect for entertaining guests or relaxing with family - with 3 full bedrooms and 2 bathrooms in a split style layout, the unit is ideal for anyone looking for a larger property that allows for both the convenience of downtown city living with the space and privacy of the suburbs. Residents also enjoy access to a range of amenities including a fitness center, swimming pool, clubhouse, cinema and fountains in a beautiful, private central courtyard providing endless opportunities for recreation and relaxation in the heart of the city. This unit also includes 3 additional large storage spaces, as well as 3 covered parking spots for the ultimate in flexibility and convenience. Don't miss your opportunity to own a rare, large 3 bedroom 2 bathroom condo in the sought after Fitz Building! Open House: Sunday, 4/21 11:00-2:00PM
Courtesy: EXP Realty, LLC, (888) 860-7369
View additional infoThis 2 bedroom 2 bathroom condo in the center of Rockville has a lot to offer. Starting with shopping, movie theater and restaurants all in walking distance. It is also a very short walk to the Metro. Enjoy the many parks the area has to offer also. Kitchen has been remodeled and both bathrooms have been upgraded recently. Master bedroom has a master bath with the second full bath being in the hallway. Lots of natural light comes in from the windows and sliding doors in the home. The balcony has a great view of the courtyard. Owner has also paid for an extra parking spot for the next 6 months which is in the garage and the main parking space is covered. The Americana Centre offers a party room to hold events, swimming pool, and fitness center. $1,039,00011811 Dinwiddie Drive Rockville, MD 20852
Courtesy: TTR Sotheby's International Realty, (301) 516-1212
View additional infoWelcome to 11811 Dinwiddie Drive, a pristine home nestled on a shared private drive embraced by its natural surroundings. This colonial-style home offers a perfect blend of modern amenities and classic charm. This spacious home features formal Living and Dining rooms with spectacular hardwood flooring, a family room boasting recessed lighting, a wood-burning fireplace, and walls of windows that bring the peacefulness of the natural environs inside. The chef's kitchen contains everything necessary to whip up family meals or for more formal presentations for guests and gatherings. The enclosed Sunroom and open-air deck enhance this level. The self-contained laundry room and 2-car garage (which features an outlet for your electric vehicle) complete this level. The private 2nd level includes the owner's suite with a sitting room, laundry chute, walk-in closet, and spacious, updated, bathroom. 3 Family bedrooms also adorn this level and share a generous hall bathroom. The lower level showcases a private den, family space, private entrance/exit to the yard, and a temperature-controlled (approximate) 800-bottle wine cellar. Extra storage is also abundant on this level. Still to be explored is the open-air deck with a grille adjourning the fully enclosed, skylighted Sunroom. A perfect place to call home!!! HIGHEST AND BEST OFFER DUE BY TUESDAY, 4/16/2024 AT 12:00 NOON!! $679,9001040 Welsh Drive Rockville, MD 20852
Courtesy: Panco Realty Co., LLC, 3019808419
View additional infoOffer deadline 4/17 at 9:00 PM. Charming rambler is located in Hungerford subdivision of Rockville City, the house has 4 bedrooms( the basement bedroom is combined with 2 rooms interconnected), 2 full bathrooms, it has a walk out level finished basement with a kitchenette, main level has an updated kitchen with new stone counter top, stainless steel appliances, fresh paint thru out inside and outside, refinished hardwood floor, fenced backyard with a small vegetable garden, 2 driveway parking spaces, easy access to 270, 370, 495, Rockville town center, Rockville station, restaurants and groceries. Ready to move in. SOLD AS-IS. Open House: Sunday, 4/21 1:30-4:00PM
Courtesy: Coldwell Banker Realty, (301) 983-0200
View additional infoCharming corner unit with southern exposure in the classic modern building is for sale. This two-bedroom, two-bathroom corner unit is full of natural light located on the quiet side of the amenity-rich, pet friendly high-rise community Midtown Bethesda North. Imagine living in the vibrant heart of North Bethesda with endless opportunities for shopping, dining, and entertainments. Ride on Metro, or quick getaway on beltway, this is centrally located within the network of DMVâs transportation network. A recently renovated boutique lobby welcomes you with its welcoming decor, setting the tone for the 24-hour concierge front desk that caters to your needs. Immerse yourself in the comfortable library, host meetings in the sophisticated conference room, or indulge yourself in the billiards room. Fitness enthusiasts will appreciate the well-equipped fitness center, while movie fans relish the private theater screening room with its surround sound and plush oversized chairs. Ascend to the Skybox rooftop community room, featuring floor-to-ceiling windows that frame stunning vistas. A fully catered kitchen adds convenience to your entertainment endeavors. The circular outdoor pool, complete with a waterfall and spa, beckons for relaxation, while the sundeck and grill area promise delightful gatherings. This unique corner floor plan flows seamlessly with two bedrooms and an open living room, appointed dining room with decorative light. The entire unit is covered with hard surface flooring, custom curtains, and a curved balcony presents a relaxed luxury living. Kitchen has newer appliances with high finishes, double sinks, and Italian cabinetry. The washer and dryer are adjacent to the kitchen in a large closet. The master bath and second bath continue these high finishes with frameless shower, double sink, and garden tub. Large walk-in closet in master bedroom and organizer installed second closet plus a coat closet in the foyer combines function with fashion. The owner has placed a new air conditional unit and has replaced the refrigerator and washer and dryer in the unit. There is also an installed water filter system to ensure drinking water quality. This unit is also comes with two garage parking space close to the elevator. This secure-access building embraces a lifestyle of luxury, convenience, and sophistication. Seize this rare opportunity and settle into a unit that'll bring convenience and relaxation to your life. $1,224,13010111 Dalmatian Street Rockville, MD 20850
Courtesy: RE/MAX Gateway, (703) 652-5777
View additional infoReady this Summer! PRIVATE BACKYARD! PRIVATE ELEVATOR! EXTRA LARGE DECK! Welcome to our Newest Community! The Grove! This West of I-270 location can't be beat! We are the only new townhome community in the Wootton School District. This is our Newest Floorplan plan called the CARDEROCK and is 24' wide and has a BACKYARD! This Home ALSO OFFERS A PRIVATE ELEVATOR! It has 4 bdrms, 4 and 1/2 baths and has a 2 Car Garage. Luxury Features include a Gas Fireplace, Bosch Kitchen Appliances with Aristokraft Cabinets and a Rinnai Tankless Water Heater and much more! The community will offer a Pool, Clubhouse, Soccer Field, Dog Park, Bike and Walking Trails, etc. Walk to Trader Joe's, the Travilah Shopping Center, the Traville Gateway Restaurants and Shopping. Lifetime Fitness and Downtown Crown Restaurants and Shopping, Shady Grove Adventist Hospital, John Hopkins University, University of MD at Shady Grove all within a 5 minute drive. Visit our Westmore Model Home in the Community for More Info- at 14937 Swat Street, Rockville, MD 20850
Courtesy: RE/MAX Gateway, (703) 652-5777
View additional infoEnd Unit! Ready in August/September 2024! Welcome to our Newest Community! The Grove! This West of I-270 location can't be beat! We are the only new townhome community in the Wootton School District. This is our Westmore Floorplan, It has 3 bdrms, 3 and 1/2 baths and has a 2 Car Garage and is an End Unit! Luxury Features include a Gas Fireplace, Bosch Kitchen Appliances with Aristokraft Cabinets and a Rinnai Tankless Water Heater and much more! The community will offer a Pool, Clubhouse, Soccer Field, Dog Park, Bike and Walking Trails, etc. Walk to Trader Joe's, the Travilah Shopping Center, the Traville Gateway Restaurants and Shopping. Lifetime Fitness and Downtown Crown Restaurants and Shopping, Shady Grove Adventist Hospital, John Hopkins University, University of MD at Shady Grove all within a 5 minute drive. Visit our Westmore Model Home in the Community for More Info- at 14937 Swat Street, Rockville, MD 20850 $1,097,82410126 Dalmatian Street Rockville, MD 20850
Courtesy: RE/MAX Gateway, (703) 652-5777
View additional infoReady in June 2024! Welcome to our Newest Community! The Grove! This West of I-270 location can't be beat! We are the only new townhome community in the Wootton School District. This is our Seneca plan which is 24' wide and is the widest and largest home in the neighborhood. This Home OFFERS A PRIVATE ELEVATOR! It has 3 bdrms, 3 and 1/2 baths and has an Extra Wide 2 Car Garage. Luxury Features include a Gas Fireplace, Bosch Kitchen Appliances with Aristokraft Cabinets and a Rinnai Tankless Water Heater and much more! The community will offer a Pool, Clubhouse, Soccer Field, Dog Park, Bike and Walking Trails, etc. Walk to Trader Joe's, the Travilah Shopping Center, the Traville Gateway Restaurants and Shopping. Lifetime Fitness and Downtown Crown Restaurants and Shopping, Shady Grove Adventist Hospital, John Hopkins University, University of MD at Shady Grove all within a 5 minute drive. Visit our Westmore Model Home in the Community for More Info- at 14937 Swat Street, Rockville, MD 20850
Courtesy: LuxManor Real Estate, Inc
View additional infoOffer deadline: Tuesday, April 16 at 1 pm. Remarkable home with 3 bedrooms, 2 full bathrooms, and over 2,000 sq ft of finished space. Main level has expansive living room, combination kitchen/dining room with sunny French doors overlooking your beautiful fenced-in back yard. Three spacious bedrooms and an updated full hall bathroom with chic tile shower complete this level. The fully finished basement has a large rec room, two walk-in closets for storage, an additional room that can be used as a home office or bonus room with attached full bathroom, and walkout stairs to your rear yard. The fully fenced backyard has lush green gras, landscaping, an a patio to enjoy morning coffee. Situated on a large, flat lot with driveway for off-street parking, this home is located near shopping, restaurants, major commuter routes, with close proximity to both Rockville and Silver Spring. $799,0007413 Miller Fall Rockville, MD 20855
Courtesy: Compass, (301) 304-8444
View additional infoThis beautifully expanded, meticulously maintained five bedroom, 4.5 bath home with two car garage offers over 4,000 sf of amazing living space on a stunning .57 acre lot. AMAZING VALUE! PLEASE See FLOORPLANS. Located in the popular Mill Creek Towne community of Derwood/Rockville, it was masterfully renovated with a large primary suite and two car garage addition as well as rear addition including a family room/great room, renovated and expanded kitchen and dining area with skylights, home office, laundry room, powder room and sunroom. Brand new stainless steel kitchen appliances just installed this week! The first level features a large entry hall, spacious family room with brick hearth and gas fireplace, bedroom with walk in closet, full bath, and storage/utility room with door to deep, two car garage. The upper/main level includes a living room with French door to year round sunroom/porch, dining room with decorative columns, eat in kitchen with skylights and pantry, great room with wood burning fireplace, home office with French doors, powder room, laundry room with front loading washer and dryer, three more spacious bedrooms, (one was original primary BR with en suite bath), hall bathroom, and huge, private, apartment sized primary suite with large bedroom with vaulted ceiling, two walk in closets, French door to rear deck, large luxury primary bath with soaking tub, walk in shower, and double vanity. There are wood floors under the carpet in the three upper level bedrooms and living room, Please see floor plan photos for layout and dimensions of spacious rooms. The fenced backyard is spectacular, backing to trees, with large deck, flagstone patio, and garden area. Location, location, location! This fabulous, one of a kind home is close to shopping, restaurants, parks, Shady Grove Metro and more. Welcome home!
Courtesy: Compass, (301) 298-1001
View additional infoWelcome to Grosvenor Park! Discover this bright and airy 3 bedroom (2 bed plus huge den), 3 bathroom condo, that is move in ready and soon to be called home. Enjoy the convenience of underground parking, a refreshing community outdoor pool, and the added bonus of all utilities, cable, and internet included with the condo fee. With a convenient coop market right in the building and a welcoming front desk concierge, this property offers not just a comfortable lifestyle, but also a promising investment opportunity. Just steps to the Grosvenor Metro, easy access to all major commuter routes, plus local shopping and dining at Wildwood, White Flint, and Pike and Rose. Open Sunday 2-4pm!
Courtesy: Compass, (240) 219-2422
View additional infoStep into the realm of modern elegance and discover the captivating charm of 511 Nelson Street, nestled in the sought-after Woodley Gardens neighborhood. This captivating home features 4 bedrooms and 3 full bathrooms spread across just under 2900 square feet of living space, all nestled on a generous sized lot. As you step inside, you'll be greeted by a chef's kitchen boasting a 48-inch Viking range, custom cabinetry, floor to ceiling windows and delightful exposed brick elements. The main level offers a spacious layout, featuring a sun light living room and dining area on recently refinished hardwood floors, which then flows right out to the deck which spans the entire length of the home. The recently refinished deck is the perfect spot to enjoy a mourning cup of coffee or having dinner al fresco with friends and family. On the main level, there are 3 bedrooms with plenty of closet space, and 2 full bathrooms - both recently renovated and sure to please your guests. The lower level features double walk-out basement doors that lead to a true backyard oasis adorned with two ponds, Japanese maple trees, grape leaves, an apple tree,a large patio, and more! The family room is separate from the fourth bedroom, offering privacy to guests. Enjoy a large wood burning fireplace,with more exposed brick charm and a living room ready for game nights or the ultimate relaxation zone. The lower level also offers plenty of storage, a laundry room where you can find the utilities, and a workshop space. Enjoy only being moments away from Welsh and Woodley Gardens Park, both the Rockville and Woodley Gardens Pool and endless walking trails. Itâs also conveniently located near the Woodley Gardens Shopping Center which offers Carmenâs Italian Ice, Z&Z Manoushe Bakery, Hardtimes Cafe, Asian cuisine, dry cleaning and the Woodley Gardens Vet. Just minutes away from Rockville Town Center, I-270 and the Rockville metro - come by this neighborhood gem and make it your home today! **All offers due by Tuesday, April 16th at 9am
Courtesy: RE/MAX Town Center, (301) 540-2232
View additional infoA home like this is certainly hard to find! Donât miss this opportunity to make this well-cared-for house your home. Years ago as the seller's family grew, they did an addition and added 2 bedrooms and an attached 2-car garage. This solid brick, split-level home features 5 bedrooms and 2 updated full baths upstairs and the power room off the kitchen. Just under 2300 finished sqft, many upgrades have been completed. Less than 5 years ago, Regency Plus replaced all the windows with impact-resistant, energy-efficient vinyl glass windows. Also within the last 5 years, the refrigerator and the hot water heater were replaced. The outside HVAC was replaced last year. The roof is 8 years old. The kitchen Pella door and the washer and dryer were also replaced about 8 years ago. Furnace is about 14 years old. Upgraded eclectic panel in '79. There is hardwood flooring underneath the carpeting in the living room, both staircases and the two front bedrooms. The primary bedroom has exposed hardwood flooring. The fenced-in level yard is lovely, fire up your grill and host BBQ's on the patio! Plenty of storage space in this home; the basement, a fabulous storage shed (with electricity), and an oversized 2-car garage with a built-in workbench. This home is on a nice wide, cherry blossom-lined street with sidewalks. Around the corner discover Montrose Park with ball fields, tennis, basketball, and a fun playground. Pay for membership at Rollins Congressional Club and enjoy the pool and fitness center. Just over half a mile walk to Congressional Plaza. 1 mile walk to Twinbrook Metro! 1.2 miles to Pike & Rose shops. A plethora of restaurants, grocery, and entertainment options! When you leave the house, it's so convenient to I-270 and I-495. Less time on the road, more time to enjoy life! Fabulous home within a phenomenal location!
Courtesy: Greystone Realty, LLC.
View additional infoVirtually Staged Photos are Coming Soon! Introducing this recently updated fabulous, spacious and light-filled two-story condominium that exudes the essence of a townhome. The main level features a generously-sized living room and dining area complemented by a convenient half-bath. The gourmet kitchen is equipped with brand-new stainless steel appliances, elegant quartz countertops, bar seating, and a pantry for storage convenience. Additionally, the main level offers a versatile space ideal for a home office, additional family room, den, additional dining area, or cozy sitting nook. Luxury vinyl plank flooring adds a touch of sophistication to the main level and bathrooms. Brand new carpet throughout the upper level and stairs was just installed. Updated recess lighting in the kitchen. New hardware on exterior doors. New blinds installed on all windows. Upstairs, you'll find a primary suite complete with a spacious walk-in closet and an en-suite bathroom featuring dual vanity sinks, a luxurious soaking tub, and a sizable stall shower. The second bedroom also includes its own en-suite bathroom. The laundry room is conveniently located on the bedroom level. A main level patio is located just outside the family room space. Ample street and parking lot spaces are available and conveniently located just outside the front and rear entrances of the property. Fallsgrove is a prestigious community offering residents exclusive access to amenities such as a pool, clubhouse, tot lots, and a fitness center. The convenience of on-site shops and restaurants enhances the quality of life in this community. This home provides quick access to popular destinations like Rio, Rockville Town Center, Crown, and Pike and Rose and is located near major commuter routes, Experience the perfect blend of comfort and convenience in this delightful condominium.
Courtesy: Long & Foster Real Estate, Inc.
View additional infoWelcome to 4813 Ertter Drive where you will find a move-in-ready, well-built gem of a home in a super popular White Flint Metro location! The home has been lovingly cared for and well-prepared for the next lucky owner. It is a solid home of 4-sides brick, block, a steel I-beam support, offers 2 levels of gleaming, refinished hardwood floors and has been professionally painted with neutral color!. The floor plan is practical with a main level of a separate dining room, sunny kitchen & a roomy living room with a large picture window!. Upstairs are 3 bedrooms & a full bath & the lower level offers a family room, utility/laundry room and second full bath. Ertter Drive is a quiet and level street. the house rests on a well-landscaped lot with spacious deck overlooking the back yard, The neighborhood is stable & offers parks ,ballfields, and conveniently located close to the area's best shopping and dining at Pike & Rose, a 1.4 mile walk to Metro station - easy commute to anywhere you want to be! Simple access to Hwy 270, 495, Rockville Pike/355 and Old Georgetown Road. Open house Sunday 4/14 from 1-4p.m. Don't miss it!
Courtesy: Compass, (240) 219-2422
View additional infoWelcome to this beautiful 5-bedroom, 2.5-bath residence nestled in the highly sought-after Woodley Gardens neighborhood, perfectly positioned near downtown Rockville. Upon arrival, the property captivates with its curb appeal, boasting a freshly landscaped outdoor space that sets the stage for a warm welcome. Step inside to discover a welcoming foyer, hardwood floors and unique arched transitions, infusing the home with character and charm at every turn. The home is designed with purpose flowing over 4 levels, and is a versatile home with an office/bedroom as you enter, and a convenient powder room. Next you will find our favorite - a spacious family room graced by a fireplace, and access to the screened-in porch, perfect for al fresco dining while enjoying the tranquil views onto the tree lined creek. Just up a couple steps you can enter the kitchen, which overlooks the enchanting backyard through a bay window. To complete this level is another spacious living room, and a separate formal dining room all with more floor to ceiling windows allowing plenty of natural light. Ascending to the most upper level, you'll find four well-appointed bedrooms and two full bathrooms, including a generous primary bedroom with an ensuite bathroom, offering a private sanctuary for relaxation. The basement provides ample rec room to meet your living space and storage needs, ensuring that every belonging finds its place effortlessly. Completing this home is a carport providing a covered parking option with a side entry through the laundry/ mudroom. Recent renovations include the roof, whole home painting, refinished hardwood floors, whole home water filter, upgraded windows and Anderson doors, and more! Enjoy only being moments away from the Woodley Gardens Park, Pool and walking trails. Itâs also conveniently located near the Woodley Gardens Shopping Center which offers Carmenâs Italian Ice, Z&Z Manoushe Bakery, Hardtimes Cafe, Asian cuisine, dry cleaning and the Woodley Gardens Vet. Just minutes away from Rockville Town Center, I-270 and the Rockville metro - come by this neighborhood gem and make it your home today!
Courtesy: UnionPlus Realty, Inc.
View additional infoStep into luxury living at this exquisite, top-level condo situated in the prestigious Tower Oaks community of Rockville. As you enter, you're greeted by an inviting kitchen that seamlessly flows into a spacious gathering room, perfect for hosting gatherings with loved ones. The kitchen boasts quartz countertops, upgraded stainless steel appliances, and a gourmet layout, creating a culinary haven for cooking enthusiasts. The owner's suite offers a generous walk-in closet, providing ample storage and organization space. Additionally, the secondary bedroom includes its own full bath, ensuring comfort and privacy for guests or family members. This stunning unit is bathed in natural light, creating a warm and welcoming ambiance throughout. Features such as a dedicated laundry room and a private balcony further enhance the convenience and comfort of this home.The Tower Oaks community offers an array of amenities, including a fitness and yoga room, outdoor pool, playground, sports court, market cafe, outdoor fire pits, grilling areas, and expansive green spaces. Plus, its prime location near the exclusive Woodmont Country Club, Park Potomac, and Pike & Rose adds to the allure of this exceptional property. $1,985,00011113 Ralston Road Rockville, MD 20852
Courtesy: McEnearney Associates, Inc.
View additional infoGeorgian architectural masterpiece nestled in sought-after Luxmanor offers unparalleled luxury and privacy. From the moment you step through the grand double doors into the two-story entryway, you're enveloped with high ceilings and spacious rooms adorned with custom finishes and quality built-ins. The main level boasts lavish spaces for relaxation: A wood-paneled library with a fireplace, a sunroom with walls of windows, and a central family room with a stone fireplace. The chef's kitchen is a culinary dream, equipped with high-grade granite, natural cherry cabinetry and top-of-the-line appliances from Jenn-Air & GE Monogram including two dishwashers and twin refrigerators. Upstairs, the primary suite is a haven of tranquility, featuring vaulted ceilings, a gas fireplace, separate full bathrooms for both partners, custom walk-in closets, and a corner study with oversized windows offering serene views. The lower level is an entertainer's delight, featuring high ceilings, built-ins, spa amenities including exercise rooms and a sauna, as well as an additional bedroom and full bathroom. Ample storage is provided throughout the home, including closets and larger storage areas. Other highlights include 3-zone HVAC, Pella windows, refinished Brazilian cherry hardwood floors, custom craftsman-built shelving and a wine cellar. For outdoor enjoyment, there is new Trex deck, a beautiful stone patio and a tumbled paver driveway. Gardening enthusiasts will appreciate the enclosed, deer-proof garden area with raised beds. The entirety of this special home has been freshly painted and adorned with new carpeting offering unique features rarely found elsewhere.
Courtesy: Redfin Corp, 301-658-6186
View additional infoRarely available TERRACE condo in TenTenOne Grosvenor. There has not been a 1-bed home with terrace for sale in the building since 2017. This home is move-in ready, with fresh paint and thoughtful upgrades throughout, including: a new heat pump in 2019 with Nest programmable thermostat, upgraded full-size washer and dryer, custom blinds, new dishwasher, and an updated bathroom with bluetooth speaker. But it's the private terrace that really sets this home apart. You will love having your own private entrance and all the extra living space - nearly doubling your entertaining space. The patio furniture fits perfectly in the space and will convey with the home. The terrace has still even more space for your own garden or another seating area - however you envision the space. All of this and in the best building on the block with a ton of amenities including: 24-hour Concierge, secure main door, outdoor pool, tennis courts, exercise room, party room, theater room, sauna, expansive, furnished patio that offers gas grills and plenty of space to spread out. Lovely Grounds with a walking path around a beautiful water feature. Walk to Grosvenor Metro & Grosvenor Market too. All of this and PET-FRIENDLY, too!
Courtesy: Redfin Corp, 301-658-6186
View additional infoWelcome to the sweetest Cape Cod in Rockville! This light-filled home features four bedrooms and three bathrooms, providing ample space for comfortable living. Step into the formal living room, adorned with a stunning brick mantle fireplace, perfect for cozy gatherings or relaxing evenings. The spacious separate dining room, accented by beautiful arch case openings, sets the stage for delightful family meals and entertaining. The heart of the home lies in the well-appointed kitchen, boasting granite countertops, 42â cabinets, stainless steel appliances, and abundant natural light. Hardwood floors grace both the main and second levels, adding warmth and charm throughout. The home's elegant panel passage doors enhance its classic appeal. The fully finished lower level offers versatility with two bonus rooms and a family room area, ideal for recreation or additional living space. An independent laundry area with walk-up access adds convenience. Owners have made significant improvements, including a new roof, refinished floors, and freshly painted rooms. Additionally, a new second zone HVAC system upstairs ensures year-round comfort. Outstanding location just minutes from I-270, Downtown Rockville, Metro, Marc Train, shopping, dining and recreation. Offer deadline of Tuesday, 4/16 @ 2:00PM.
Courtesy: Long & Foster Real Estate, Inc.
View additional infoThis beautiful three bedroom two bath condo is perfectly located in the Fallsgrove neighborhood. This home features an open floor plan, a living room with a gas fireplace, a spacious dining area, and a gourmet eat-in kitchen complete with access to the balcony. The owner's suite has his and her walk-in closets, a seating area, and an elegant en-suite bath with both a stall shower and a soaking tub. The second bedroom boasts tons of natural light and space. The third bedroom is spacious with large windows. With a club house, a large community pool, and multiple playgrounds, the Fallsgrove community is the perfect place to call home. $1,695,00014194 Platinum Dr Rockville, MD 20850
Courtesy: Long & Foster Real Estate, Inc.
View additional infoOPEN SUNDAY 4/14, 1-3PM! SPECTACULAR ONE-OF-A-KIND CUSTOM CENTER HALL COLONIAL ELEGANTLY SITED IN A TRANQUIL SETTING WITH A BEAUTIFUL YARD AND CIRCULAR DRIVEWAY! In Wootton HS/Rockville district while conveniently adjacent to the Stonebridge Community, this magnificent 2015 -built, 7BR 5FBA 1HBA, gem with over 5,100 sq ft above grade, total finished 7134 sq ft, exemplifies luxury living at its best! Exciting highlights of the sensatiional main level include a two-story foyer with cherry wood flooring, guest suite with en-suite bath, home office, and a top of the line gourmet island kitchen boasting Wolf 6 Burner gas cooktop, brand new (2024) Quartz countertops, stainless steel built-in appliances, and 42â wood cabinetry. The formal living & dining rooms flanked with crown & picture frame moldings, and the family room with a back staircase, gas fireplace & recessed lighting complete this stylish main level! A luxurious owner's suite on upper level features trey ceiling, 2 walk-in closets, and a large spa-style owner's bath with jacuzzi tub and a frameless glass shower. 4 additional bedrooms and 2 bathrooms complete this level. The bright walk-up lower level is an entertainerâs dream space can be a separate apartment as it offers a full kitchen #2 with Granite & Stainless-steel appliances, an open recreation room, and Bedrooms #7 & full bath #5, a wonderful laundry room as well as a great bonus room/gym/office. Sit back, relax, and enjoy the beautiful backyard surrounded by mature tall trees. Perfect as a shop, hobby space or an automobile enthusiast is a large, detached garage building with endless possibilities. Within close proximity to great shops and restaurants at Downtown Crown, Rio Washingtonian, Fallsgrove Village Center, Travilah Gateway Center, major roadways (I-270, I-370 & ICC), and just a short stroll to the Stonebridge community club house, tot lots and walking trails, this home is a rare find sure to WOW even the most discerning buyer!
Courtesy: Long & Foster Real Estate, Inc.
View additional infoDonât miss out on this spacious, light-filled 5 bedroom 2 ½ bath split level on a 1.2 acre lot with Extra 2 car outbuilding / garage in Olney Acres. Special features to note: * Beautiful Family Room with gas fireplace; * Bedroom only 2 steps down from main level; * Newly refinished hardwood flooring on main and upper levels; * Fresh paint throughout living areas; * Updated windows throughout⦠All this just minutes from commuter routes (ICC-200), downtown Olney with numerous groceries, restaurants & shops, Blue Mash Golf Course, OBGC Community Park, Lone Oak Farm Brewery, and more! Attractive landscaping, new exterior paint and the gracious concrete walkway draw you into the double door entry w/glass inlay and storm doors. The foyer has ceramic tile flooring and a convenient double door closet. The gleaming hardwood floors throughout the main level, upstairs bedrooms are newly refinished. The Living Room has a wide wall of beautiful, updated windows, and an large opening to the spacious Dining room with French doors to the concrete pad leading to brick patio. Kitchen has white cabinets, a center island, Jen-Air electric cooktop with downdraft, Amana sealed surface cooktop range, Amana refrigerator, eat-in area with chandelier, desk area, a good sized pantry, crown & chair rail molding, and recessed lights. A mere two steps down bring you to the inviting Family room with gas fireplace & slate hearth, bar area with sink, crown & chair rail molding, ceiling fan with light, recessed lights, and almost level exit through French doors to rear yard. The adjacent Mud Room provides access to the spacious garage, which includes an additional door leading to rear yard. The fifth bedroom is a welcome addition, with a nearby powder room with maple wood vanity cabinet with cultured marble sink. And finally, the expansive laundry room with Kenmore Elite washer and dryer, utility sink & cabinet features new flooring. Upstairs the beautiful hardwood flooring continues continues through the bedrooms. The Primary Suite has a ceiling fan with light, dressing area with sink, large walk in closet, and a gorgeous view of rear yard. The en suite has ceramic tile floor and glass door shower, and wood vanity with cultured marble sink. The three other bedrooms are all quite spacious. A hall linen closet, and full bath in hall with ceramic tile floor, wood vanity with cultured marble top, shower & tub combination round out the second floor offerings. The lower level is unfinished with a painted concrete floor, Rheem Performance electric water heater, and Armstrong Air Advantage oil furnace. The lot is over 1 acre, and includes an additional double door garage outbuilding.
Courtesy: Long & Foster Real Estate, Inc.
View additional infoWelcome to 14505 Parkvale Road! This spacious brick-front townhome offers over 2,100 square feet of living space spread across 3 finished levels. As you step inside, you'll be greeted by gleaming wood flooring that runs throughout the main and upper levels. The main level features an inviting open concept layout, seamlessly blending the living and dining areas. The living room is adorned with a wall-to-wall custom-built shelving unit, adding both style and functionality, and offers a convenient walk-out to the private back deck where you can relax and enjoy the view of the treeline. The updated eat-in kitchen is equipped with granite countertops, stainless steel appliances, and ample cabinetry to fulfill all your storage needs. Upstairs, discover three generously sized bedrooms and two full baths. The primary suite boasts double closets with custom organization systems, ensuring a clutter-free space, and an ensuite bath for convenience. The lower level is a versatile space with a large rec room and office or potential fourth bedroom as well as a half bath. Two additional storage areas and a laundry/utility room complete the space. Conveniently located within walking distance to shops, restaurants, and public transit. Close proximity to Rock Creek Trail, and just steps to local schools and parks. Schedule a showing today!
Courtesy: Compass, (301) 298-1001
View additional infoWelcome to this beautifully renovated five-level split level home in Manor Woods! Over 3400 square feet between all 5 levels (see floor plans). Just blocks to elementary and middle school, neighborhood pool, restaurants, grocery, coffee shops, and more. With easy access to major commuter routes including 28, I-270, and 200, this spacious gem features a large, fenced backyard, generously sized bedrooms, and plenty of living space on multiple levels with stunning hardwood floors. The large eat-in kitchen featuring stainless steel appliances, including a Thermador cooktop with griddle, KitchenAid wall oven, microwave, GE Profile side-by-side refrigerator, garbage compactor, hot water dispenser, desk area, built-ins, and a rolling-island provides convenient additional counter space. The maple cabinets with soft close drawers and slide out shelves in cabinets and pantry create abundant storage and ease of access. From the entry, the large open living and dining room feature elegant crown and chair rail moldings and newly refinished original hardwood floors perfect for entertaining. This level offers easy flow to gourmet kitchen and the light, bright sunroom addition. Relax and unwind in this 4-season retreat with separate heating and cooling, new carpet, built-ins, skylights, and ceiling fans. The four sliding glass doors providing access to generous backyard spaces perfect for entertaining, gardening, and outdoor living on the main deck, the elevated deck off the primary suite, terraced yard, green space, and wooded area great for a treehouse or hammock. Inside, the next level up features a spacious owner's suite, two large closets with organizers, a linen closet, ceiling fan, and a single French door leading to the elevated deck with stairs to the backyard walking path. The luxurious owner's bath includes jetted two-person soaking tub, separate tiled shower with bench, large walk-in closet, dual vanities with loads of drawer space, makeup table, and a water closet with toilet and bidet. Plenty of floor space gives options for exercise equipment. Head to the next level and you'll find three bedrooms with large closets, an updated hall bath, and two hall closets for linens and storage. The lower level offers a cozy rec room with new carpeting, gas fireplace, updated powder room, and a large laundry room with new flooring, ample storage cabinets and counter space, and side yard/dog run access. The lowest level provides an open pallet of possibilities for storage, home gym, media room, or indoor play area during colder months. Additionally, there is a carport and driveway, convenient security system already installed, and current owners are gifting their membership to Manor Woods Swim Club, a highly coveted amenity to the neighborhood. The initiation fee and first year of annual dues are covered, but future annual dues will apply. This home offers an abundance of space, convenient location, lovingly maintained by a single owner, and ready to welcome its new family.
1–25 of 92 properties displayed
How may I help you?Get property information, schedule a showing or find an agent |
|||||||||||||||||||||||||||||||||||||||||||||||||||||||||||||||||
Copyright © Metropolitan Regional Information Systems, Inc.
